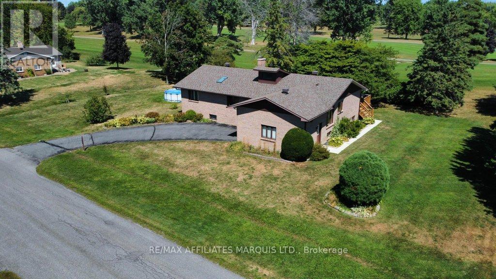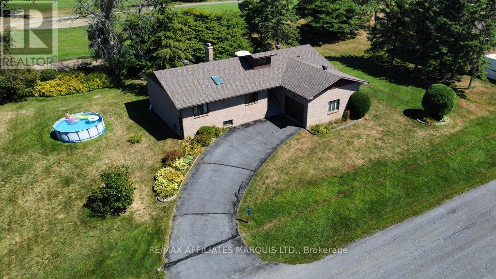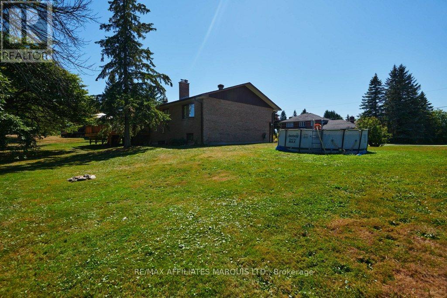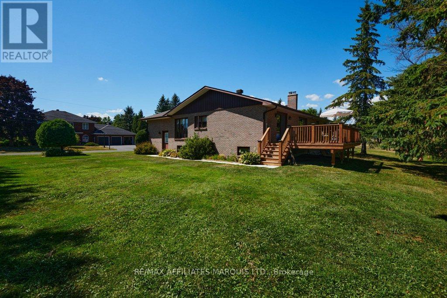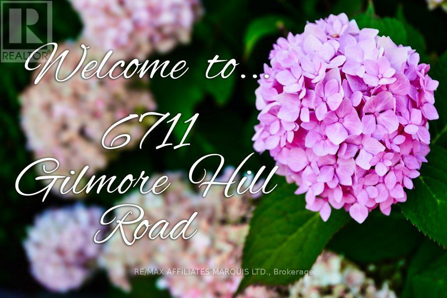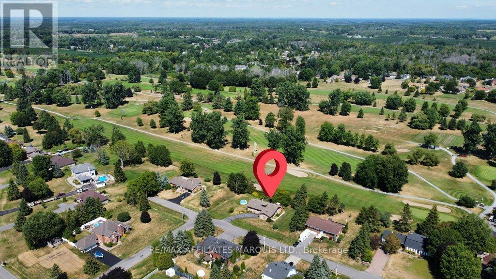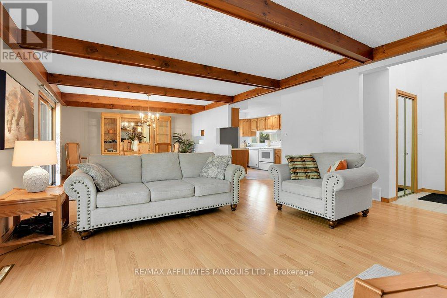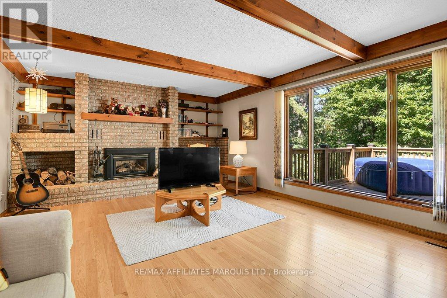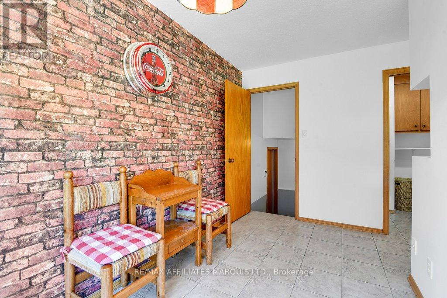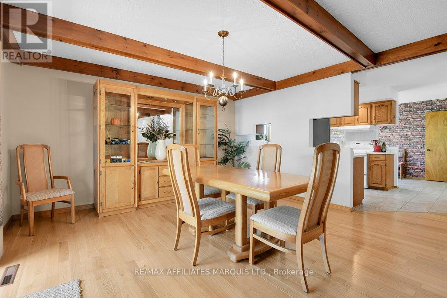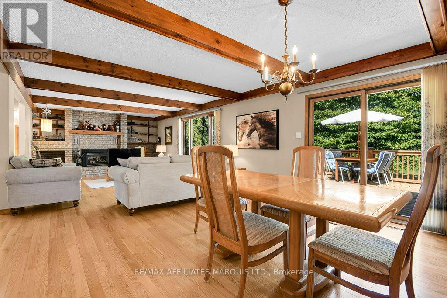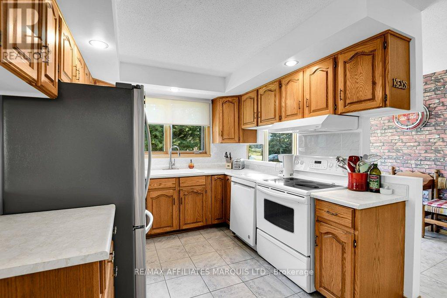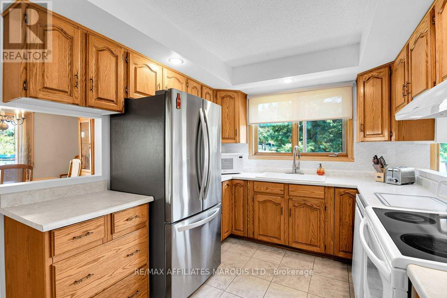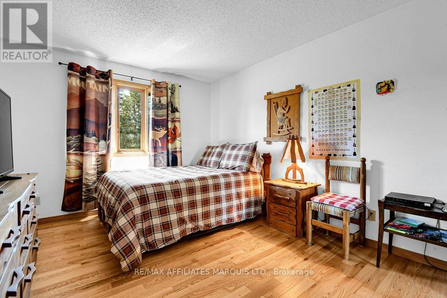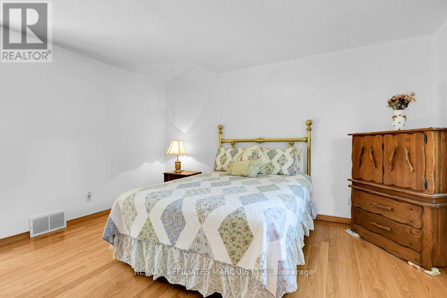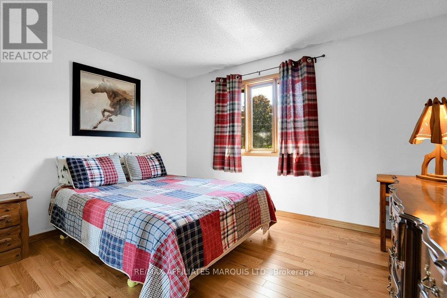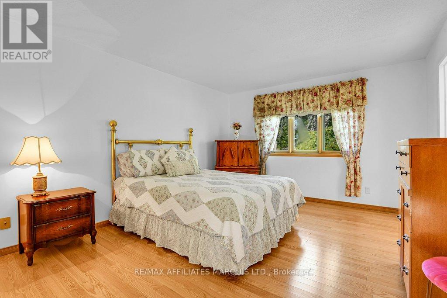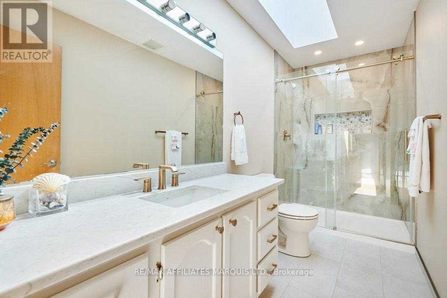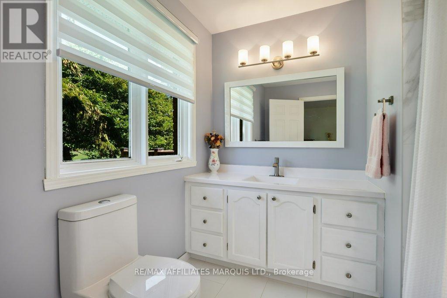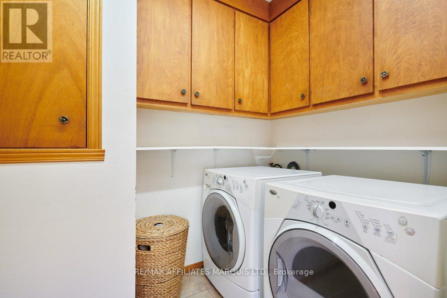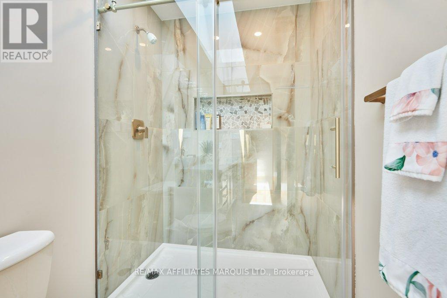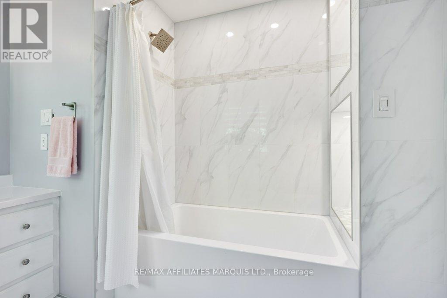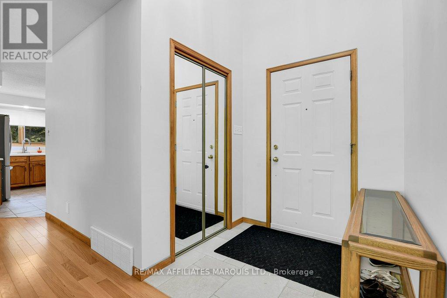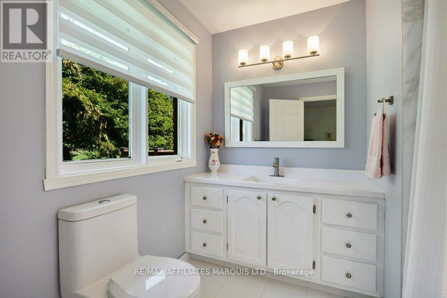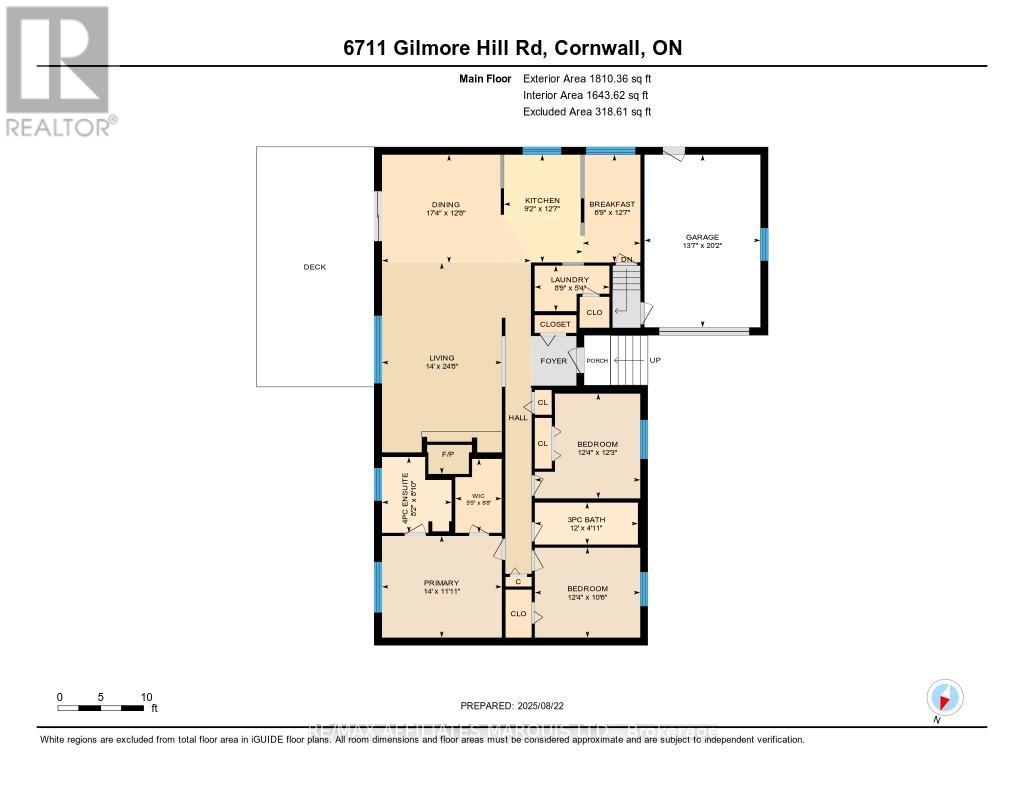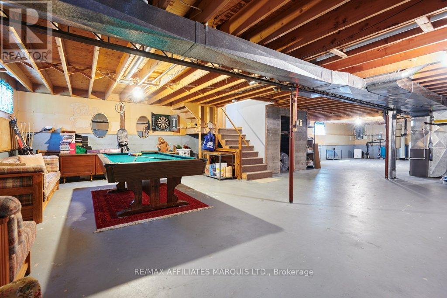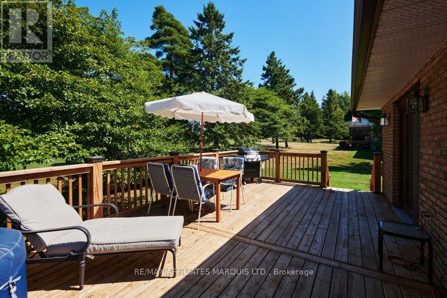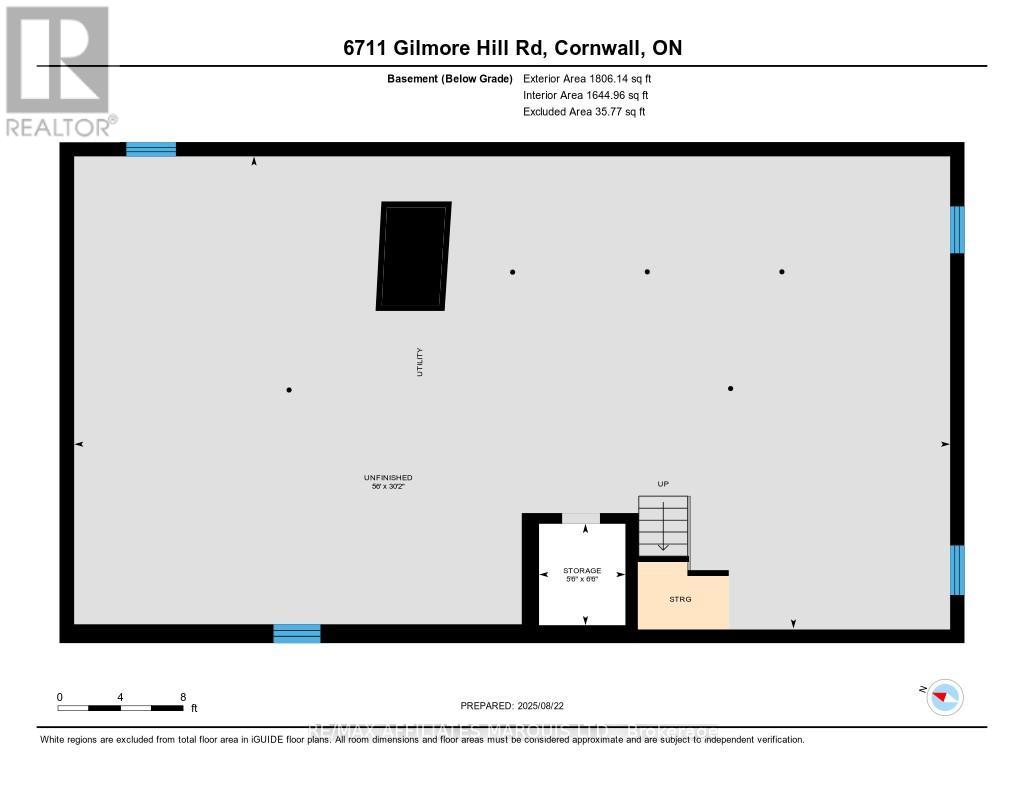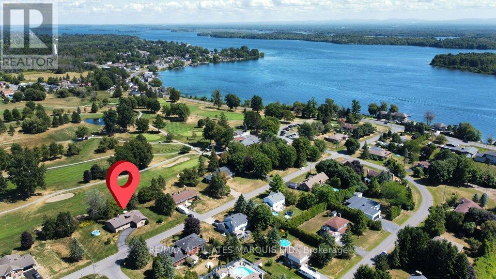3 Bedroom
2 Bathroom
1,500 - 2,000 ft2
Bungalow
Fireplace
Central Air Conditioning
Forced Air
$725,000
Beautifull Bungalow On CORNWALL GOLF and COUNTRY CLUB - Just 5 minutes from Cornwall. Discover this charming 3 bedroom, 2 bathroom home offering over 1800 sf of living space . Nestled on scenic. golf course overlooking the 9th Fairway, no rear neighbours! Its the perfect blend of comfort and lifestyle. Bright spacious layout with hardwood flooring. attached garage, open basement ready to finish if more space is needed. Peaceful setting minutes to Cornwall and an easy drive to Montreal or Ottawa! (id:37229)
Property Details
|
MLS® Number
|
X12359728 |
|
Property Type
|
Single Family |
|
Community Name
|
723 - South Glengarry (Charlottenburgh) Twp |
|
AmenitiesNearBy
|
Golf Nearby |
|
EquipmentType
|
Water Heater |
|
ParkingSpaceTotal
|
4 |
|
RentalEquipmentType
|
Water Heater |
Building
|
BathroomTotal
|
2 |
|
BedroomsAboveGround
|
3 |
|
BedroomsTotal
|
3 |
|
Age
|
31 To 50 Years |
|
Amenities
|
Fireplace(s) |
|
Appliances
|
Garage Door Opener Remote(s), Water Treatment, Central Vacuum, Dishwasher, Dryer, Garage Door Opener, Stove, Washer, Refrigerator |
|
ArchitecturalStyle
|
Bungalow |
|
BasementType
|
Full |
|
ConstructionStyleAttachment
|
Detached |
|
CoolingType
|
Central Air Conditioning |
|
ExteriorFinish
|
Brick |
|
FireplacePresent
|
Yes |
|
FireplaceTotal
|
1 |
|
FlooringType
|
Hardwood |
|
FoundationType
|
Concrete |
|
HeatingFuel
|
Natural Gas |
|
HeatingType
|
Forced Air |
|
StoriesTotal
|
1 |
|
SizeInterior
|
1,500 - 2,000 Ft2 |
|
Type
|
House |
|
UtilityWater
|
Drilled Well |
Parking
Land
|
Acreage
|
No |
|
LandAmenities
|
Golf Nearby |
|
Sewer
|
Septic System |
|
SizeIrregular
|
168 X 115 Acre |
|
SizeTotalText
|
168 X 115 Acre |
Rooms
| Level |
Type |
Length |
Width |
Dimensions |
|
Main Level |
Living Room |
4.27 m |
7.51 m |
4.27 m x 7.51 m |
|
Main Level |
Dining Room |
5.29 m |
3.85 m |
5.29 m x 3.85 m |
|
Main Level |
Kitchen |
2.8 m |
3.84 m |
2.8 m x 3.84 m |
|
Main Level |
Primary Bedroom |
4.27 m |
3.62 m |
4.27 m x 3.62 m |
|
Main Level |
Bedroom 2 |
3.75 m |
3.2 m |
3.75 m x 3.2 m |
|
Main Level |
Bedroom 3 |
3.75 m |
3.73 m |
3.75 m x 3.73 m |
|
Main Level |
Laundry Room |
2.66 m |
1.62 m |
2.66 m x 1.62 m |
|
Main Level |
Eating Area |
2.06 m |
3.83 m |
2.06 m x 3.83 m |
Utilities
|
Cable
|
Installed |
|
Electricity
|
Installed |
https://www.realtor.ca/real-estate/28766999/6711-gilmore-hill-road-south-glengarry-723-south-glengarry-charlottenburgh-twp

