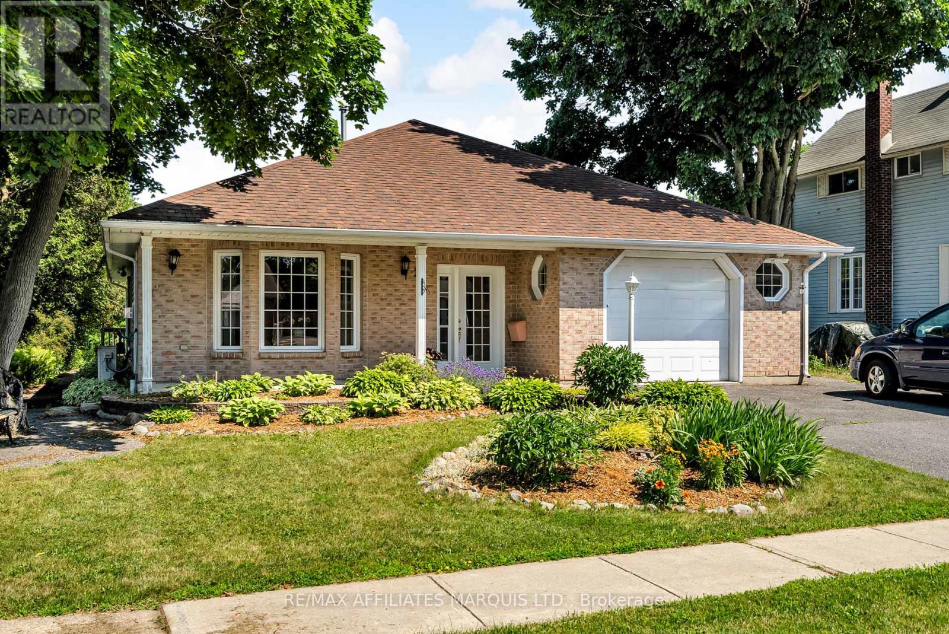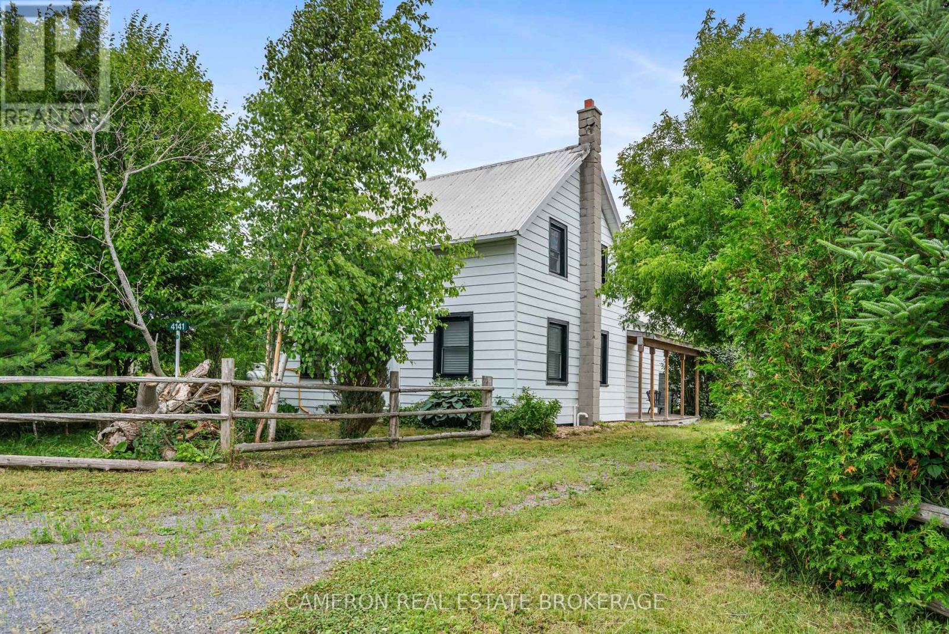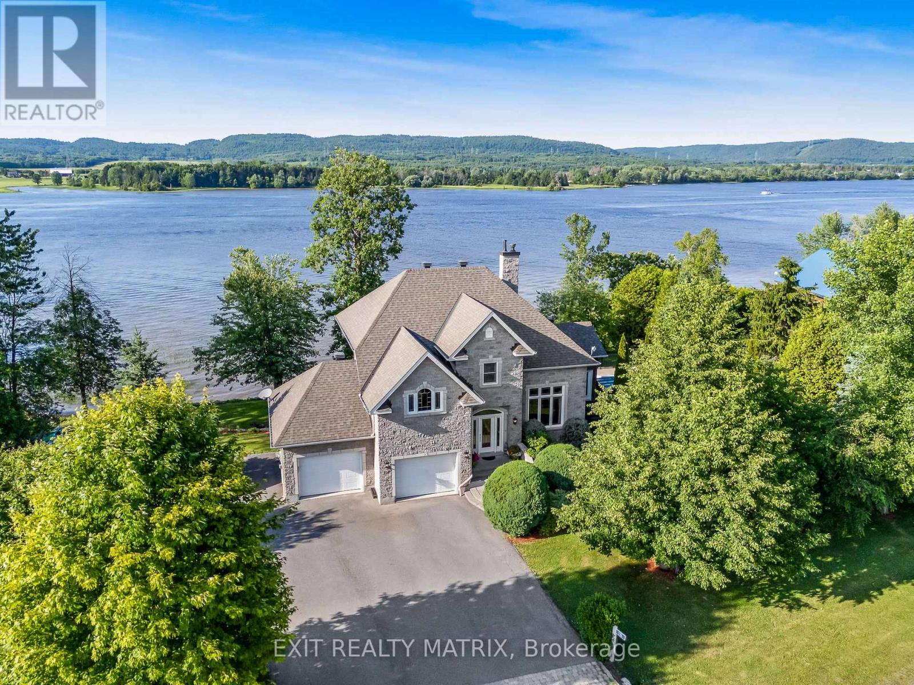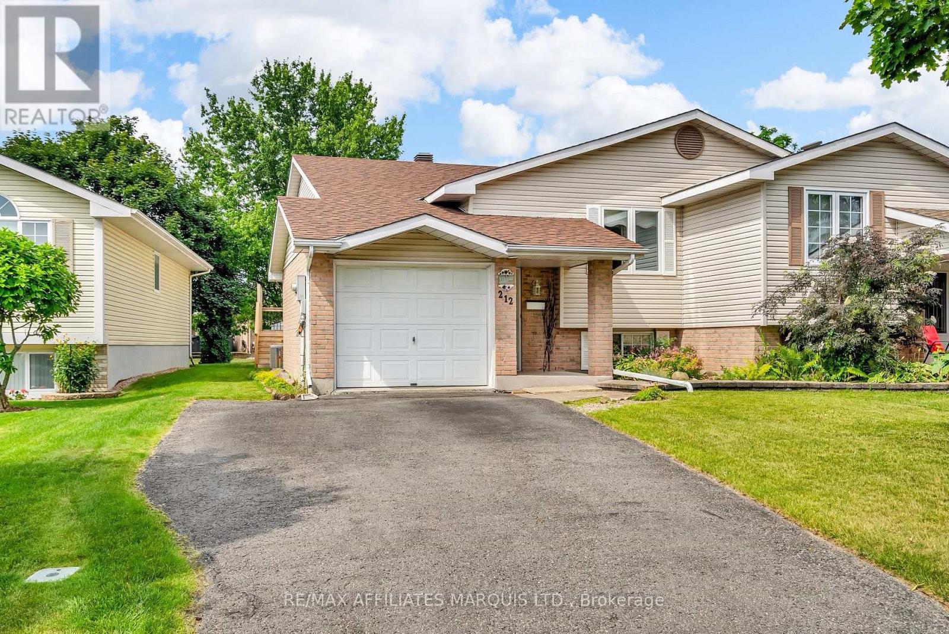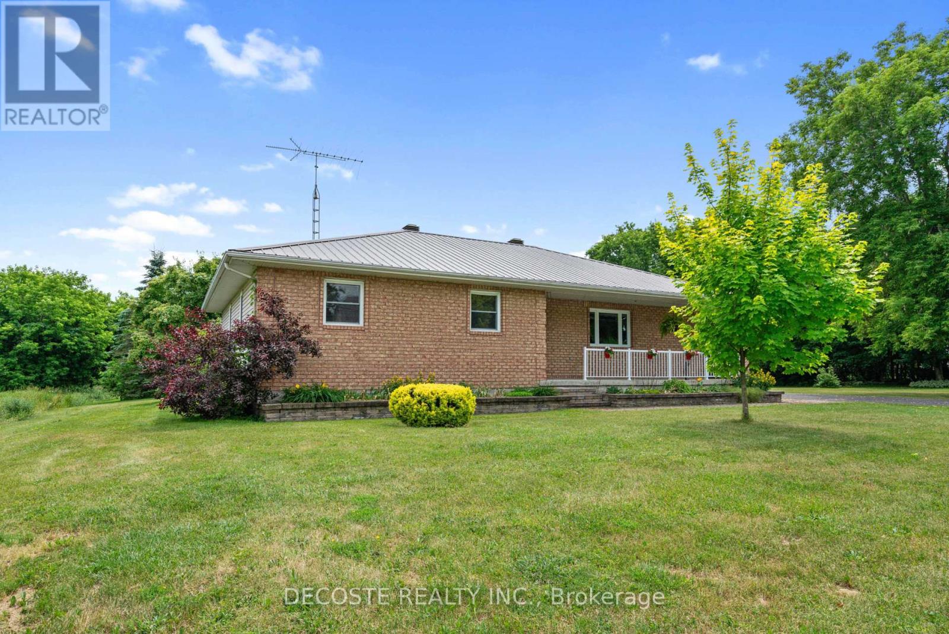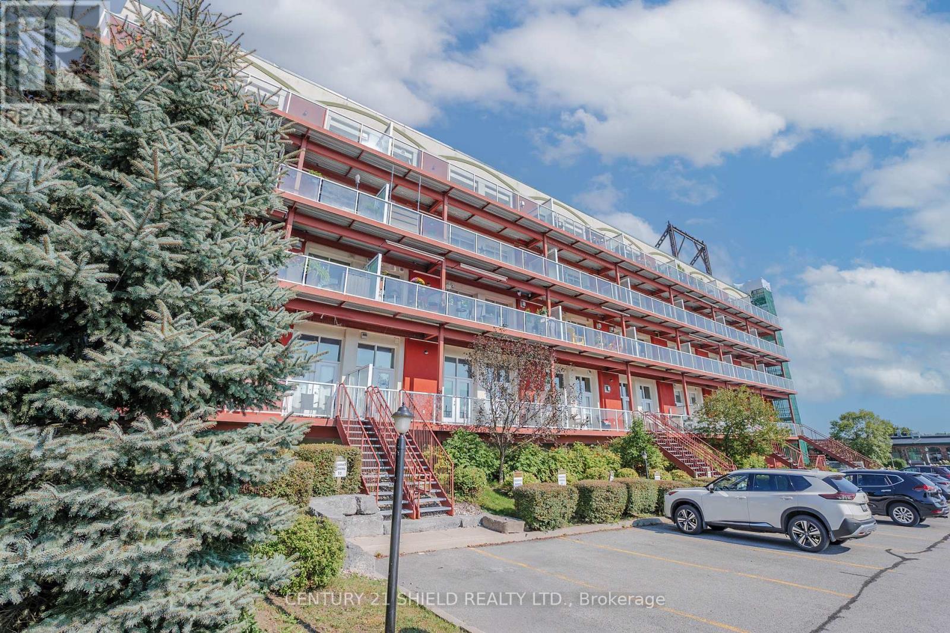Home | All Local Property Listings
All Local Property Listings
Interested in a property? Contact us
20-28 Carraway Crescent
South Dundas, Ontario
RESIDENTIAL 5-PLEX with below market rents creating lots of potential upside for the patient investor. Each of the 5 townhomes have a separate PIN identifications (see Document section) with the required R-Plan legal survey, but the Estate's listing condition(s) state that the property will only be sold as a block of 5-three bedroom residential units; the buyer/investor must assume all tenants; the Estate will not serve any Notices on behalf of a buyer under any circumstance under RTA; once the potential buyer has reviewed the I/E statement provided by the Estate it will be possible to inspect just one of the townhomes (all units have same typical layouts); and finally once a conditional offer is accepted by the Estate all units will be made available for inspection provided the RTA guidelines are respected for additional showings. The estimated net cash flow for the 5 units before any debt service or depreciation in 2024 is estimated to be approximately $19,000 based on current rents and expenses (see your agent for further details). Seller requires "As Is" SPIS signed & submitted with all offer(s) and requires 3 full business days irrevocable to review any/all offer(s). (id:37229)
24 Saunders Avenue
South Stormont, Ontario
This 1,450 sq. ft. bungalow, built in 2000 on a concrete slab with in-floor radiant heat with four separate zones (natural gas hot water tank) and ductless air conditioning offers comfortable and efficient one-level living. The home features a welcoming living room with a bay window and natural gas fireplace, a bright dining area with hardwood flooring, and a beautifully updated kitchen with ceramic tile flooring, a subway tile backsplash, ample cupboard and counter space, a center island, and a double sink set beneath a charming garden window, a breakfast area with garden doors opens to the rear yard, while the spacious primary bedroom includes double closets and a private 3-piece ensuite. A second bedroom, 4-piece main bath, utility room, and a convenient laundry closet complete the layout. The attached 1.5-car garage provides space for vehicle parking as well as a workshop area. Additional features include three sun tunnels providing natural light, front verandah, rear concrete patio, and a storage shed, 200amp electrical service. Situated on a 60' x 127' lot backing onto an Trans-Northern Pipeline right-of-way, this property offers added privacy and outdoor enjoyment. Complete feature sheet attached in documents. Please allow 48hr irrevocable on all offers. (id:37229)
4141 Helmer Road
South Stormont, Ontario
If you've been dreaming of a quiet place in the country where you can breathe a little deeper and enjoy wide open space, this ones for you. Tucked away at the end of a dead-end road, this charming century home sits on 18.64 acres made up of open hay fields and peaceful wooded bush - the perfect mix of sunshine and shade. The 1.5-storey farmhouse has been thoughtfully updated with a brand-new flooring, plumbing, electrical, kitchen, high-efficiency windows, doors, propane furnace, hot water tank, sump pump, weeping tiles, pressure pump, water softener and a refreshed interior that blends old character with modern comfort. Upstairs, you'll find two bedrooms and a bonus space that could easily be turned into a third bedroom, home office, or cozy reading nook plus a full bathroom. Outside, the land is something special. There's a mix of apple and pear trees, sugar maples, rhubarb, and grapevines - great if you've ever wanted your own mini orchard or to dabble in hobby farming. A large barn with silo adds lots of storage or project space, the two-storey chicken coop is great for hobby farmers and the attached garage is a convenient bonus. Whether you're into hunting, gardening, watching wildlife, or just enjoying peace and quiet, this property offers a little bit of everything. It's country living at its best - private, scenic, and full of potential. (id:37229)
115 Gascon Street
Alfred And Plantagenet, Ontario
Welcome to this stunning custom-built home nestled in a quiet, family-friendly neighborhood along the majestic Ottawa River. With over 200 feet of waterfront frontage and municipal water services, this property combines quality craftsmanship, breathtaking views, and incredible lifestyle features. The main floor greets you with a spacious living room boasting soaring 20-foot ceilings and a striking new electric fireplace centerpiece. The functional kitchen with island and adjoining dining room are framed by large windows that flood the space with natural light and showcase impressive river and mountain views. The convenient laundry room doubles as a walk-in pantry, and a partial bathroom completes the main level. Step from the dining area into the gorgeous newly added four-season sunroom, with propane fireplace, a perfect retreat that leads directly to your backyard oasis. Enjoy summer days in the in-ground pool with a brand-new liner and heater, relax in the covered hot tub, or unwind among mature landscaping designed for both privacy and beauty. Upstairs, you'll find three comfortable bedrooms and a full bathroom with a cheater door connecting the primary bedroom through a generous walk-in closet. The lower level features a bachelor/studio style apartment with a full kitchen, laundry, full bathroom, radiant heated floors and a walk-out basement ideal for guests, extended family, or potential rental income. Additional highlights include a 40ft composite deck with glass railing, a double attached heated garage with 50 amps panel (240V), an 11 x 14 heated storage area on the lower level, and more than 200 feet of waterfront to fully embrace life on the river. This exceptional property offers the perfect blend of tranquility, luxury, and functionality. Detailed list of recent upgrades available upon request - includes: Roof 2015, All window panes 2016-2017-2024, Sewage Pump 2019, Pool liner& Salt system 2022. Don't miss your chance to make it yours! (id:37229)
903 Riverdale Avenue
Cornwall, Ontario
Welcome to 903 Riverdale Avenue a beautifully maintained, character-filled 2-storey home located in one of Cornwall's most sought-after neighborhoods. With nearly 2,500 sq. ft. of finished living space, this home offers the perfect blend of classic charm and modern updates. The main floor features a spacious formal living room, a cozy family room, a home office, a bright and stylishly renovated kitchen, and a separate dining area with patio doors leading to your private backyard oasis. Upstairs, you'll find three well-appointed bedrooms, a full bathroom, walk-in closet, and a den ideal for reading or relaxation. The fully finished basement adds even more flexibility with a home gym (or potential fourth bedroom), a second office, a full bathroom, and ample storage. Enjoy summer evenings in the fully fenced backyard complete with mature hedges, deck, and a hot tub. Additional features include in-unit laundry, a detached double garage, six ductless A/C units for comfort, and a 200-amp electrical panel. With easy access to schools, parks, and the waterfront trail, this is executive rental living at its best in Riverdale. (id:37229)
212 Northwoods Crescent
Cornwall, Ontario
Welcome to 212 Northwoods Cres, a beautifully maintained 2+1 bedroom semi-detached home located in the Northwoods Forest Subdivision, built by the reputable Markell Homes. From the moment you arrive, youll appreciate the pride of ownership throughout. Step inside to a warm and inviting living space where gleaming hardwood floors set the tone in the bright and airy living room. The spacious eat-in kitchen offers plenty of cabinetry and natural light, with patio doors that open onto a recently redone back deckperfect for morning coffee or summer barbecues.The main floor also features two generously sized bedrooms and was updated with brand-new windows in 2023, ensuring energy efficiency and modern comfort. Downstairs, the fully finished basement expands your living space with a large rec room warmed by a cozy gas fireplace, a third bedroom ideal for guests or a home office, a full bathroom, laundry room, and ample storage throughout. This semi also offers an attached single-car garage for added convenience. Enjoy being just a short walk to the nearby parkideal for families, dog owners, or quiet evening strolls. With immediate possession available, this move-in-ready home offers comfort, space, and location all in one charming package. (id:37229)
21890 County 10 Road
North Glengarry, Ontario
Lovely Bungalow in a Quiet Village Setting! This quality-built home sits on a generous town lot and offers great curb appeal with a brick front, paved driveway, and beautifully maintained garden beds with raised boxes. Enjoy peaceful outdoor living with no rear neighbors and a spacious rear deck perfect for relaxing or entertaining. Inside, the home offers a functional layout with a bright, welcoming atmosphere. The spacious kitchen features hardwood cabinets, quartz countertops, and ceramic flooring, all adjacent to a sun-filled dining area ideal for family meals and gatherings. The front entrance opens to a large foyer that leads into a private formal living room, perfect for quiet evenings or hosting guests. The main floor includes three large bedrooms and a full 4-piece bathroom that conveniently houses the laundry area. The unspoiled basement provides excellent storage space or a play area for kids, and it also includes a 3-piece bathroom. Built in 1996 and updated with a durable metal roof, this well-maintained home is built to last for years to come. (id:37229)
38 Abagail Crescent
South Stormont, Ontario
38 Abagail Crescent presents a blend of modern construction, contemporary design, abundant living space and an exceptional lot size on a quiet, desirable crescent in the sought-after village of Long Sault. Constructed in 2015, this stone-front raised bungalow offers 1393 ft of main-floor living space, complemented by a fully finished lower level. The property features an extra-wide double attached garage and rests on a generous 60 x 174 lot. The landscaped rear yard provides both recreation and relaxation, complete with a deck for outdoor entertaining, a refreshing above-ground pool and a garden shed for seasonal storage. Inside, the home welcomes you with a beautiful and spacious open-concept layout. The kitchen, dining, and living areas are seamlessly connected and offer direct access to the backyard through sliding patio doors ideal for indoor-outdoor entertaining. The kitchen provides great working countertop space and abundant cabinetry for the home chef. Three generously sized bedrooms are located on the main floor including a primary suite with direct access to the full bathroom with a partial bathroom offering extra convenience. The lower level adds versatility, featuring an oversized rec room, a fourth bedroom ideal for guests or home office use, a second full bathroom, and a dedicated laundry room with additional storage and utility space. Modern in construction and design, this home is well-suited to growing families, professionals, or retirees seeking a quiet, community-oriented lifestyle without compromising on space or style. Conveniently located near the St. Lawrence River, parks, schools, and amenities, 38 Abagail Crescent is a spacious, modern family home in one of South Stormont's most desirable settings (id:37229)
2262 Tollgate Road W
Cornwall, Ontario
Welcome to this charming 2-story end unit townhouse, in a quiet area of the city. With 2 bedrooms and a full bathroom, this home is ideal for first-time home buyers, downsizers, or anyone seeking low-maintenance living. Step inside this beautifully updated property and immediately feel at home. The cozy living room opens to a private back deck and yard through the newer patio doors, offering the perfect blend of indoor comfort and outdoor relaxation. As an end unit, this home also features convenient side access to the backyard, enhanced by a beautiful updated wood fence and thoughtfully designed landscaping. It's an ideal setting for summer barbecues or quiet evenings under the stars in your own outdoor oasis.The kitchen is connected to a bright dining area, where a large front window fills the space with natural light. Make your way to the second floor, where you'll find two lovely bedrooms and a fully updated bathroom. The main bedroom boasts a walk-in closet and a convenient cheater door leading to the full bathroom, making it easy to unwind at the end of a long day. The property has had some great updates over the last few years including: Driveway (2023), new fence boards on the east side fence (2022), deck (2022), bathroom completely renovated (2021), the dining room and primary bedroom windows (2021), patio doors (2021), and new flooring on the main and second floor (2021). Don't miss the opportunity to call this townhouse your new home! (id:37229)
1812 Brookdale Avenue
Cornwall, Ontario
Stylish and well appointed 2+2 bedroom home in the city's North end. This beautifully updated raised bungalow is situated on a deep lot conveniently located close to many amenities. Bright eat in kitchen with backsplash and matching appliances. The large freshly stained deck features an entertainment area with a covered bar, awning and privacy panels. Spacious living room with view of the boulevard. Two main floor bedrooms with ample closet space. 3pc bathroom with clawfoot soaker tub. Finished basement includes a family room with an electric fireplace and accent wall, 3rd and 4th bedroom, 3pc bathroom with shower, laundry/storage. Other notables: Recent flooring, paint, A/C units 2018, windows 2017, roof shingles 2013, fenced yard, fire pit, 2 storage sheds, paved driveway. Shopping, school, 401 access nearby. A great starter home or downsizing option. As per Seller direction allow 24 hour irrevocable on offers. (id:37229)
301 - 710 Cotton Mill Street
Cornwall, Ontario
Welcome to Unit 301 at 710 Cotton Mill Street stylish and spacious end-unit condo located on the southwest corner of the building, offering incredible views of the Cotton Mill District with natural light pouring in through windows on both the south and west sides. This well-designed 2-bedroom, 2-bathroom unit features exposed brick, soaring ceilings, and an authentic industrial loft feel, complete with a generous primary suite that includes a large ensuite bathroom. The open-concept layout offers great flow for everyday living and entertaining, with the convenience of in-unit laundry, underground parking, and a private storage locker. Residents of this secure and beautifully restored heritage building enjoy access to top-tier amenities, including a fully equipped fitness center, rooftop terrace with river views, landscaped courtyard, cozy library, and a guest suite for overnight visitors. Located just steps from the waterfront bike paths, St. Lawrence River, and Cornwall's vibrant downtown core, this unit offers the perfect blend of comfort, character, and convenience all appliances included and ready for you to move in. (id:37229)
5795 Highway 34 Road
Champlain, Ontario
Home sweet home! Located in the charming town of Vankleek Hill is this well maintained family home within walking distance to all amenities: grocery, schools, bank. Step into a large living room with hardwood flooring and plenty of natural light. Enjoy an updated kitchen with ample cabinets, and quartz counters. Ceramic flooring, center island with lunch counter, stainless appliances and an adjacent dining area. With families in mind, three good size bedrooms and a complete bath finish off the main level living area. A fully finished basement includes a fourth bedroom, an oversized family room and laundry area combined with plenty of storage. Summer outdoor living will be private in the part fenced/hedged backyard with a nice deck for relaxing BBQs. Practical attached garage, efficient gas heat with central air, 200 amp breakers. This one won't last! Act quick! (id:37229)
Home | All Local Property Listings
Get New Listings in Your Inbox
By signing up, you agree to receive occasional emails with important information about our company and promotional offers. You may withdraw your consent at any time.


