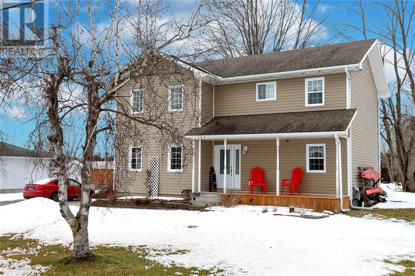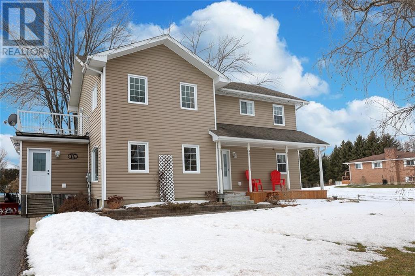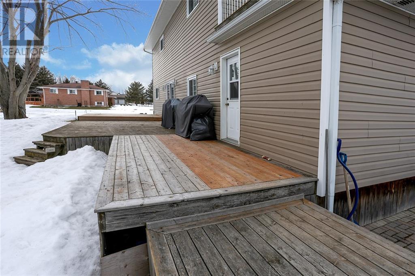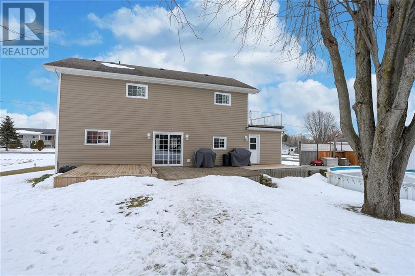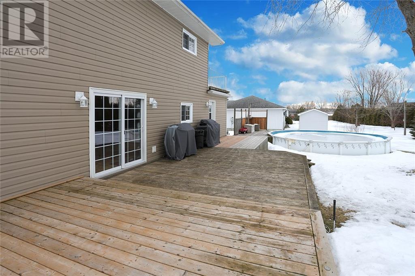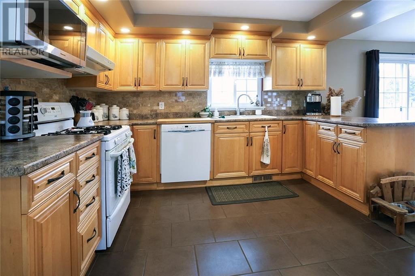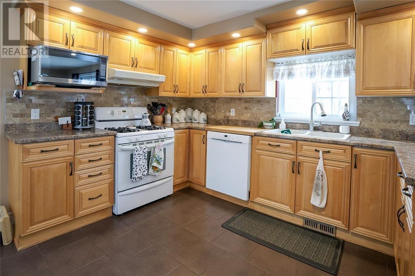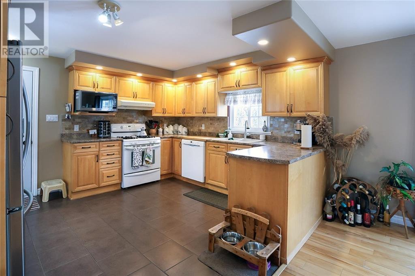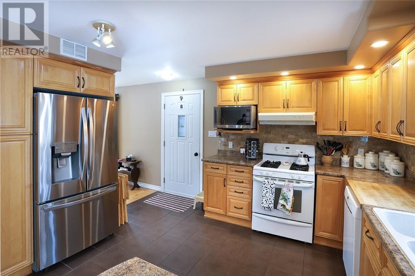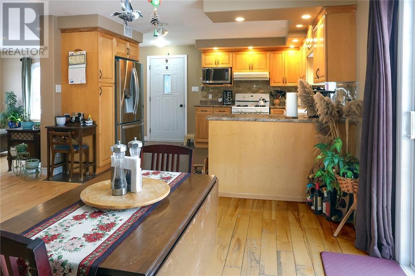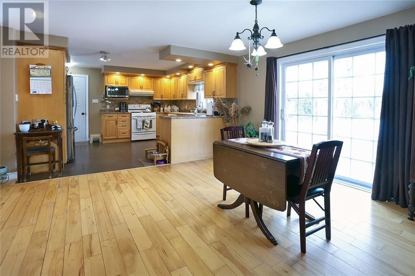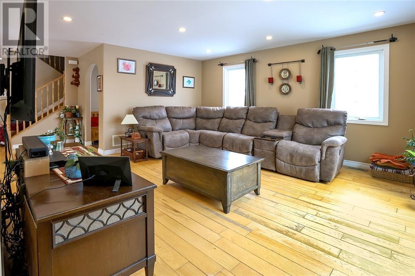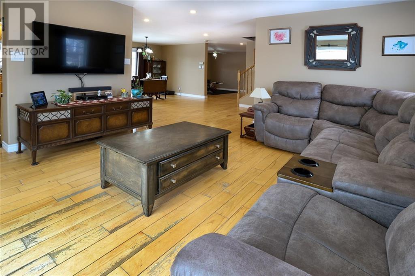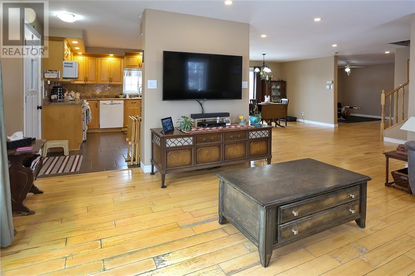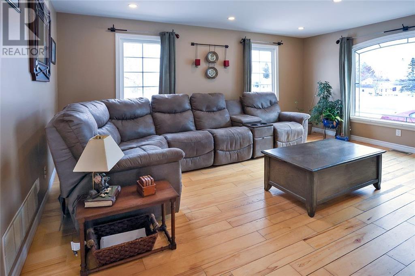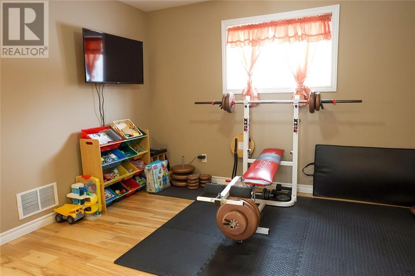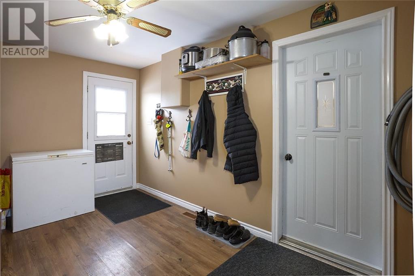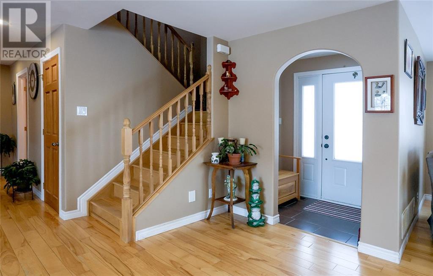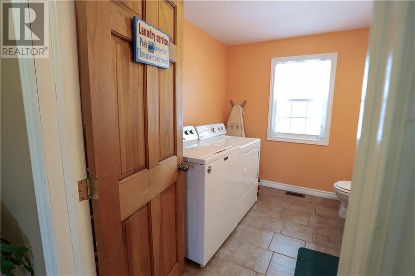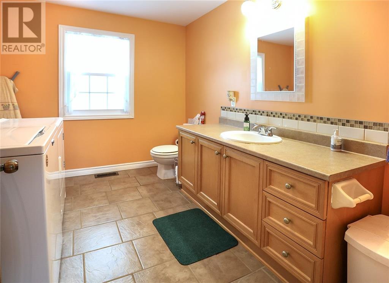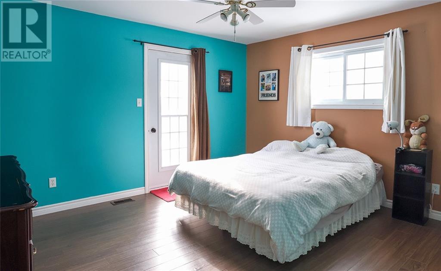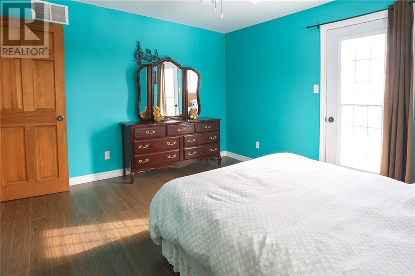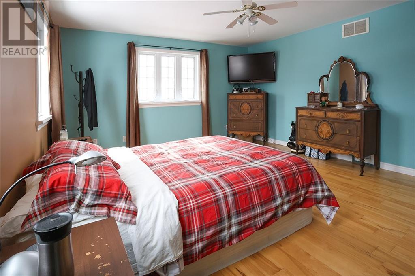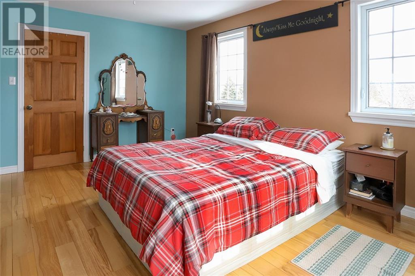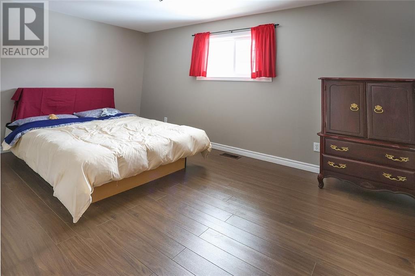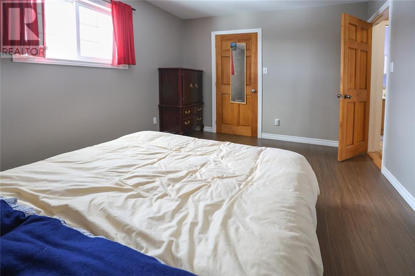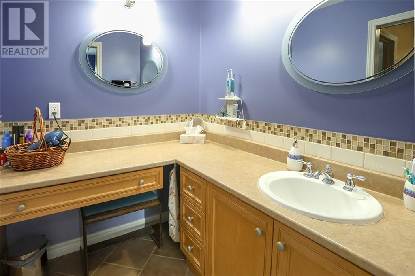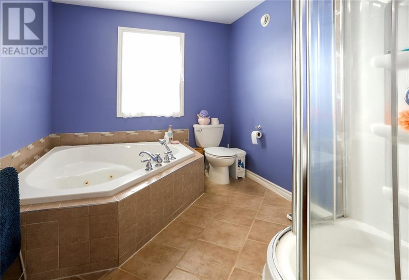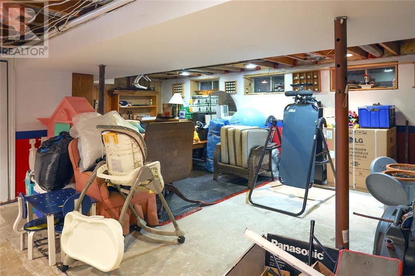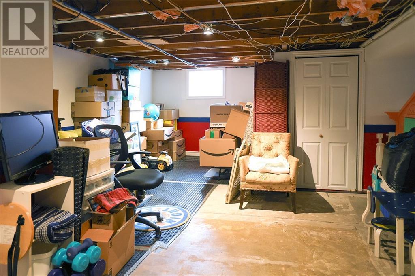3 Bedroom
2 Bathroom
Above Ground Pool
Central Air Conditioning
Forced Air
Landscaped
$625,000
This spacious three bedroom two bath home is bigger than it looks and has views of the St. Lawrence River from the upper deck. Separate entrance is perfect for storage and all your coats and boots. Open concept main floor has the kitchen, large dining area , living room, 2pc bath/laundry and separate family room currently used as a fitness room. The second floor has three good sized bedrooms all with large closets and full bath with soaker tub. If you are looking for some extra space the basement is partially finished. Large lot, natural gas furnace, ample parking and front porch . The back deck overlooks the above ground pool and treed back yard. Coyle Drive is a prime area and is located about a 15 minute walk from Morrisburg along the St Lawrence River. A short distance to all amenities including shopping, waterfront, golf and schools. (id:37229)
Property Details
|
MLS® Number
|
1375333 |
|
Property Type
|
Single Family |
|
Neigbourhood
|
Morrisburg |
|
Amenities Near By
|
Golf Nearby, Shopping, Water Nearby |
|
Parking Space Total
|
6 |
|
Pool Type
|
Above Ground Pool |
|
Structure
|
Deck |
|
View Type
|
River View |
Building
|
Bathroom Total
|
2 |
|
Bedrooms Above Ground
|
3 |
|
Bedrooms Total
|
3 |
|
Appliances
|
Refrigerator, Dishwasher, Dryer, Stove, Washer |
|
Basement Development
|
Partially Finished |
|
Basement Type
|
Full (partially Finished) |
|
Constructed Date
|
1967 |
|
Construction Style Attachment
|
Detached |
|
Cooling Type
|
Central Air Conditioning |
|
Exterior Finish
|
Siding, Vinyl |
|
Fireplace Present
|
No |
|
Flooring Type
|
Hardwood, Ceramic |
|
Foundation Type
|
Block |
|
Half Bath Total
|
1 |
|
Heating Fuel
|
Natural Gas |
|
Heating Type
|
Forced Air |
|
Stories Total
|
2 |
|
Type
|
House |
|
Utility Water
|
Drilled Well |
Parking
Land
|
Acreage
|
No |
|
Land Amenities
|
Golf Nearby, Shopping, Water Nearby |
|
Landscape Features
|
Landscaped |
|
Sewer
|
Septic System |
|
Size Depth
|
270 Ft ,8 In |
|
Size Frontage
|
94 Ft ,11 In |
|
Size Irregular
|
94.94 Ft X 270.67 Ft (irregular Lot) |
|
Size Total Text
|
94.94 Ft X 270.67 Ft (irregular Lot) |
|
Zoning Description
|
Rh |
Rooms
| Level |
Type |
Length |
Width |
Dimensions |
|
Second Level |
4pc Bathroom |
|
|
7'10" x 15'0" |
|
Second Level |
Primary Bedroom |
|
|
13'8" x 15'7" |
|
Second Level |
Bedroom |
|
|
11'9" x 13'1" |
|
Second Level |
Bedroom |
|
|
9'11" x 13'11" |
|
Main Level |
Kitchen |
|
|
10'6" x 13'8" |
|
Main Level |
Dining Room |
|
|
13'6" x 13'8" |
|
Main Level |
Living Room |
|
|
13'8" x 16'4" |
|
Main Level |
Family Room |
|
|
11'11" x 13'5" |
|
Main Level |
Mud Room |
|
|
9'2" x 13'11" |
|
Main Level |
2pc Bathroom |
|
|
8'0" x 9'7" |
|
Main Level |
Laundry Room |
|
|
8'0" x 9'7" |
https://www.realtor.ca/real-estate/26535373/10-coyle-drive-morrisburg-morrisburg

