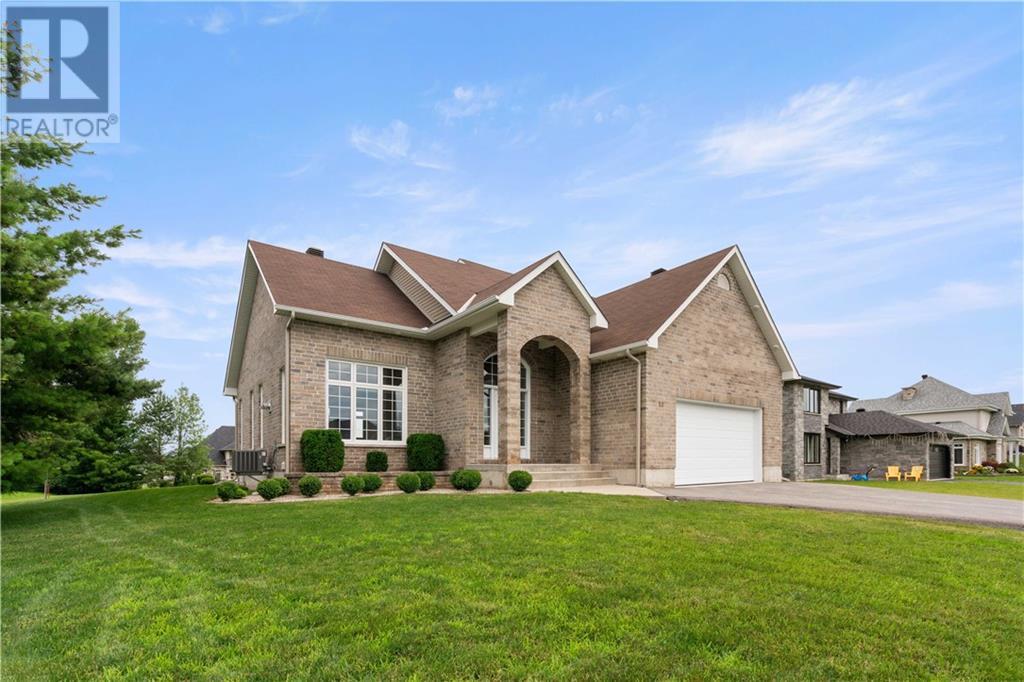3 Bedroom
4 Bathroom
Fireplace
Central Air Conditioning
Forced Air
$849,750
CITY LIVING in TRANQUILITY! Located in the prestigious Arrowhead Estates, on a dead end street, with proximity to Parks of St-Lawrence recreational trails, this home offers over 2770 sqft of living space, with open concept 12’ ceiling in the living room, large southern windows, a NG fireplace, hardwood floors and plenty of storage. The spacious primary bedroom located on the main floor includes a 4pc ensuite bathroom with soaker tub, ceramic shower, walk-in closet and quick access to the main floor laundry room. The second floor 2 large bedrooms feature large closets, 4-pc bathroom, and alcove for office space. The attached oversized 2 car garage can provide space for 2 vehicles and storage. The recently finished basement, currently used as a large workout room, can easily accommodate a 4th bedroom with access to the 3pc bathroom. Make this your home! See link for more pictures… Showing requires a minimum of 2 hours notice and offers require a minimum of 48 hours irrevocable. (id:37229)
Open House
This property has open houses!
Starts at:
12:00 pm
Ends at:
2:00 pm
Property Details
|
MLS® Number
|
1400921 |
|
Property Type
|
Single Family |
|
Neigbourhood
|
Arrowhead Estates |
|
Amenities Near By
|
Golf Nearby, Recreation Nearby, Water Nearby |
|
Communication Type
|
Internet Access |
|
Community Features
|
Family Oriented, School Bus |
|
Easement
|
Right Of Way |
|
Features
|
Cul-de-sac, Rolling, Automatic Garage Door Opener |
|
Parking Space Total
|
6 |
|
Structure
|
Deck |
Building
|
Bathroom Total
|
4 |
|
Bedrooms Above Ground
|
3 |
|
Bedrooms Total
|
3 |
|
Appliances
|
Refrigerator, Dishwasher, Microwave Range Hood Combo, Stove, Blinds |
|
Basement Development
|
Finished |
|
Basement Type
|
Full (finished) |
|
Constructed Date
|
2014 |
|
Construction Style Attachment
|
Detached |
|
Cooling Type
|
Central Air Conditioning |
|
Exterior Finish
|
Brick |
|
Fireplace Present
|
Yes |
|
Fireplace Total
|
1 |
|
Flooring Type
|
Hardwood, Laminate, Ceramic |
|
Foundation Type
|
Poured Concrete |
|
Half Bath Total
|
1 |
|
Heating Fuel
|
Natural Gas |
|
Heating Type
|
Forced Air |
|
Stories Total
|
2 |
|
Type
|
House |
|
Utility Water
|
Municipal Water |
Parking
Land
|
Acreage
|
No |
|
Land Amenities
|
Golf Nearby, Recreation Nearby, Water Nearby |
|
Sewer
|
Municipal Sewage System |
|
Size Depth
|
200 Ft ,6 In |
|
Size Frontage
|
100 Ft ,2 In |
|
Size Irregular
|
100.16 Ft X 200.49 Ft |
|
Size Total Text
|
100.16 Ft X 200.49 Ft |
|
Zoning Description
|
Residential |
Rooms
| Level |
Type |
Length |
Width |
Dimensions |
|
Second Level |
Bedroom |
|
|
10'2" x 12'4" |
|
Second Level |
Bedroom |
|
|
10'4" x 15'10" |
|
Second Level |
4pc Bathroom |
|
|
9'9" x 6'1" |
|
Second Level |
Sitting Room |
|
|
16'2" x 14'0" |
|
Second Level |
Other |
|
|
5'11" x 6'1" |
|
Basement |
Family Room |
|
|
45'11" x 21'0" |
|
Basement |
3pc Bathroom |
|
|
7'9" x 5'10" |
|
Basement |
Storage |
|
|
12'4" x 15'6" |
|
Main Level |
Living Room |
|
|
22'8" x 14'2" |
|
Main Level |
Dining Room |
|
|
12'3" x 15'10" |
|
Main Level |
Kitchen |
|
|
14'3" x 15'5" |
|
Main Level |
Primary Bedroom |
|
|
23'2" x 13'5" |
|
Main Level |
4pc Ensuite Bath |
|
|
8'7" x 8'6" |
|
Main Level |
Other |
|
|
4'9" x 8'6" |
|
Main Level |
2pc Bathroom |
|
|
5'1" x 5'0" |
|
Main Level |
Laundry Room |
|
|
8'11" x 6'6" |
Utilities
https://www.realtor.ca/real-estate/27128716/10-stratford-boulevard-long-sault-arrowhead-estates































