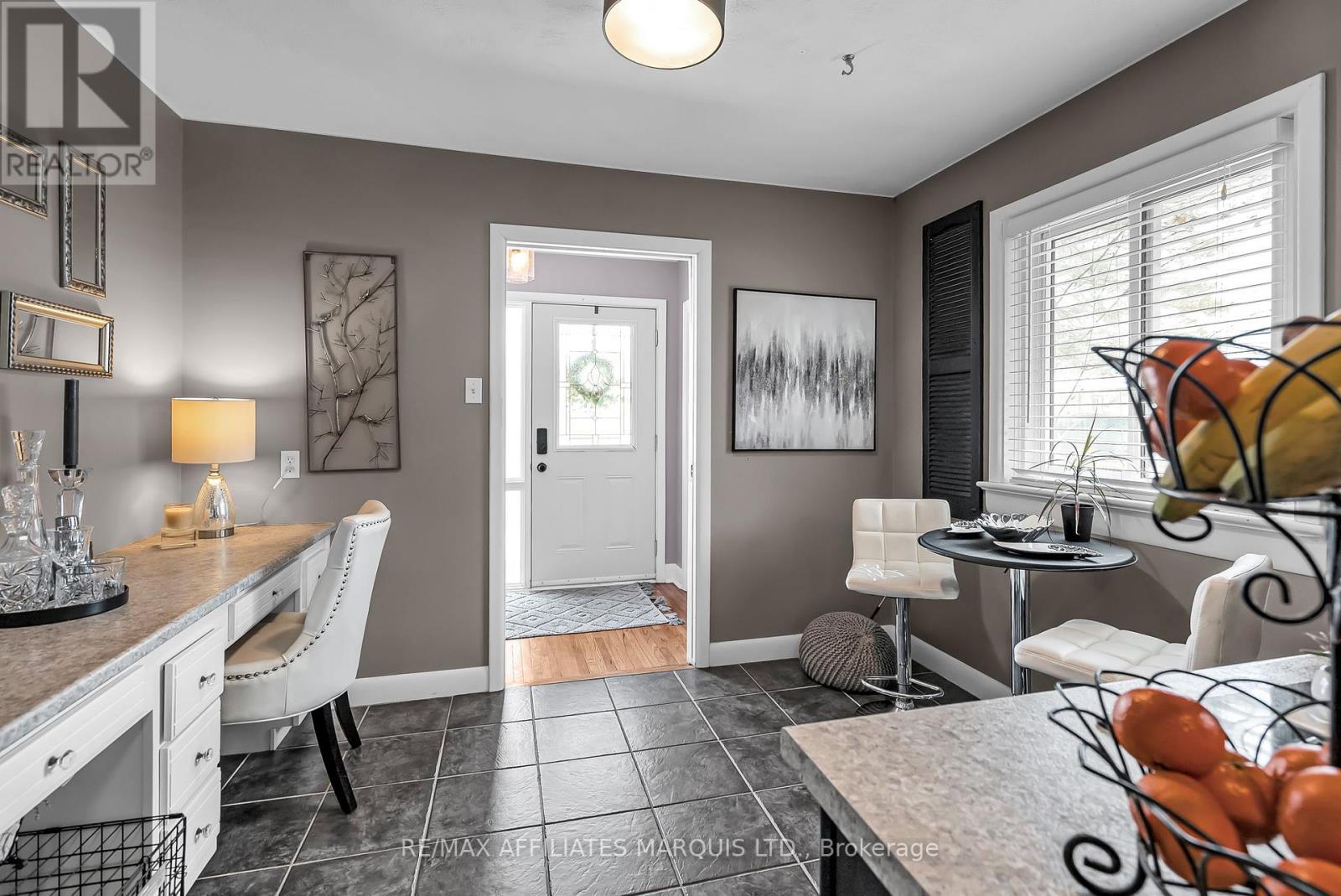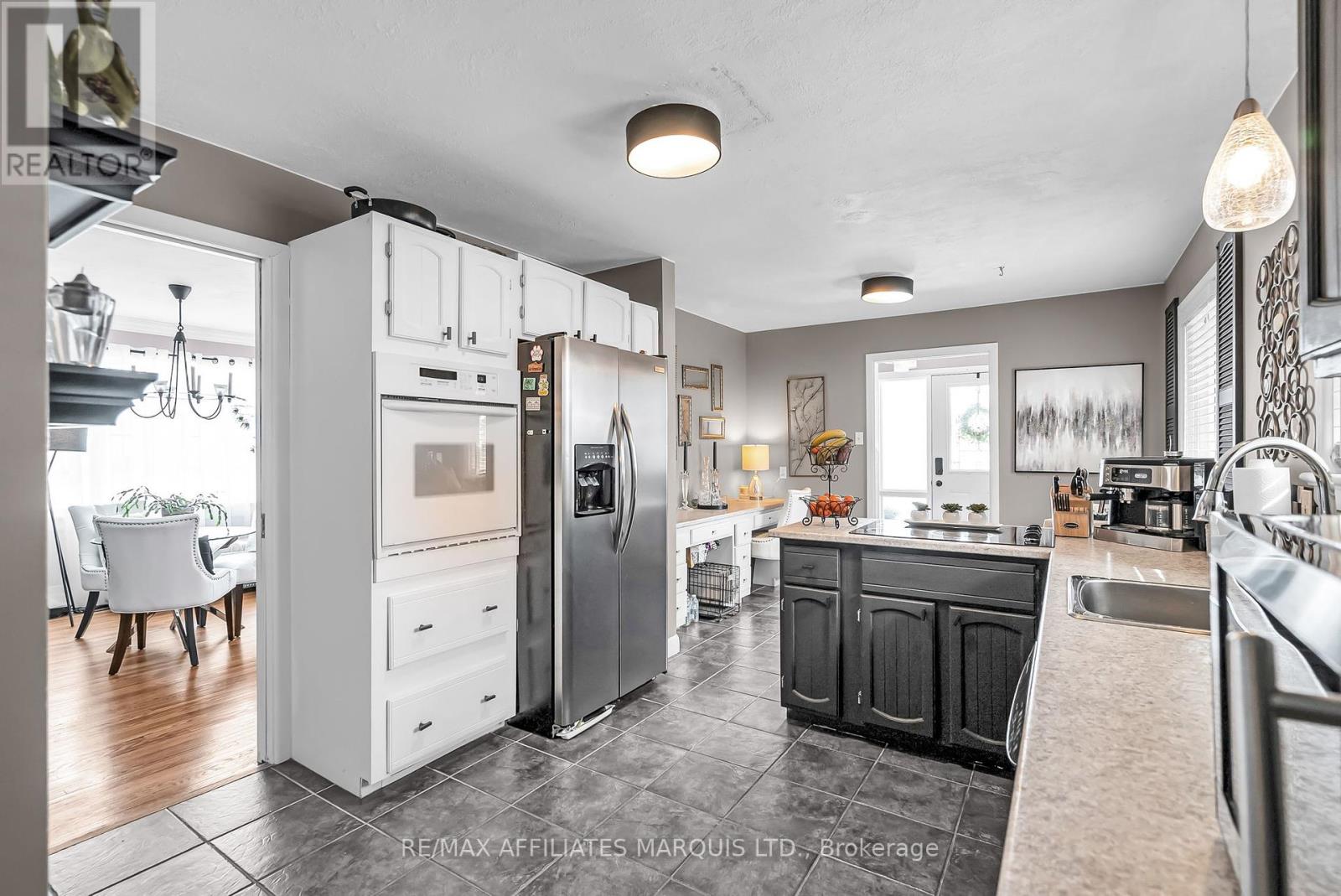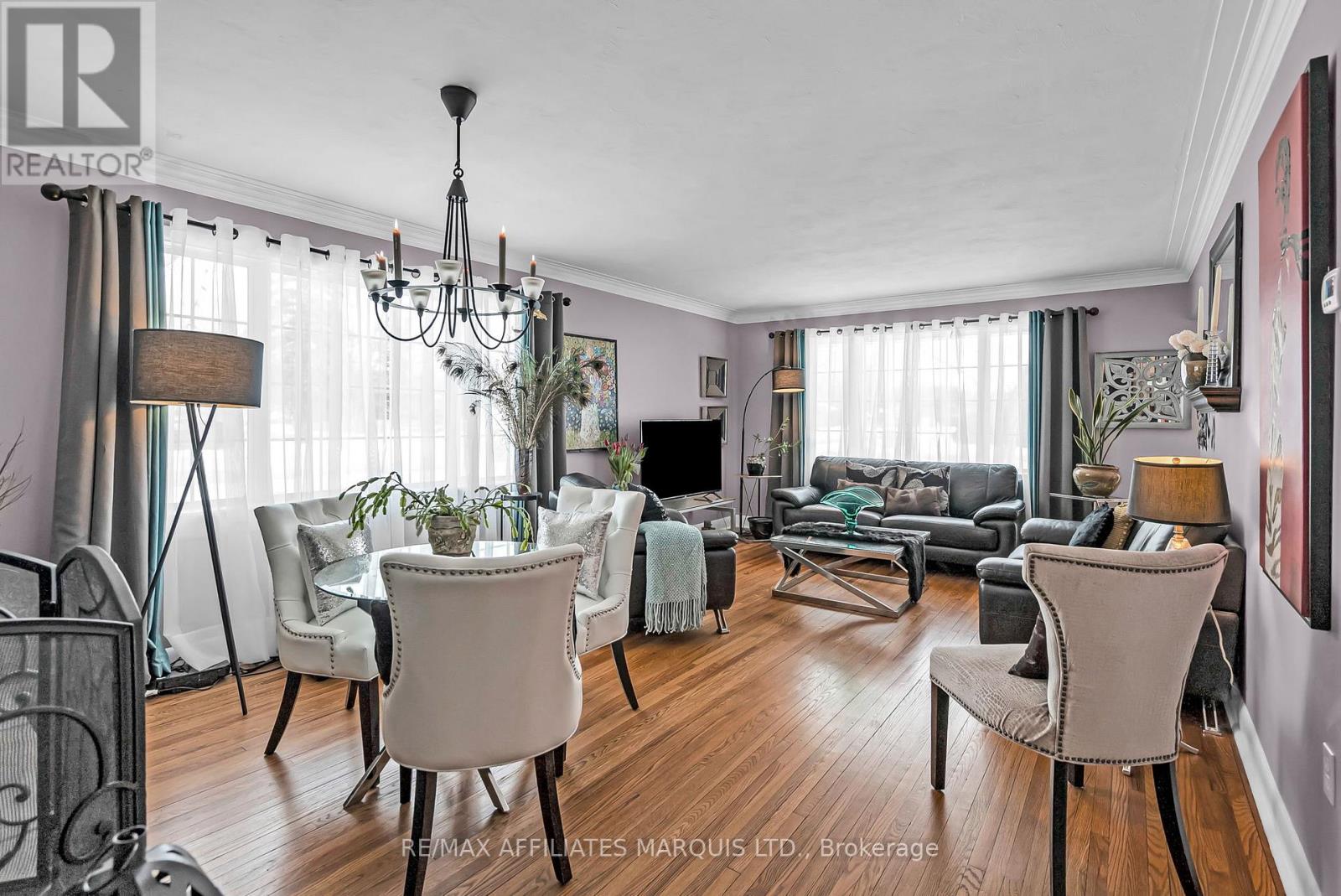3 Bedroom
2 Bathroom
1,100 - 1,500 ft2
Fireplace
Central Air Conditioning
Forced Air
$489,900
Don't just live, love where you live in this effortlessly cool brick back-split, where timeless charm collides with modern comfort! The bright, stylish kitchen is the heart of the home, offering a cozy eat-in space perfect for early morning coffee, after-school homework sessions, or unwinding with a glass of wine while dinner simmers. The open dining and living areas shine with gleaming hardwood floors and streams of natural light, creating a warm and welcoming vibe. Upstairs, the tranquil primary bedroom is joined by two additional bedrooms and a beautiful 4-piece bath, featuring a clawfoot tub for ultimate relaxation. The lower level is all about comfort, with a cozy family room made for movie nights, plus a convenient 2-piece bath and laundry room. Outside, a breezeway leads to the garage, while the spacious corner lot is ready to burst into bloom with vibrant greenery and flowers. A true Riverdale gem don't let this one slip away! (id:37229)
Property Details
|
MLS® Number
|
X12049877 |
|
Property Type
|
Single Family |
|
Community Name
|
717 - Cornwall |
|
ParkingSpaceTotal
|
5 |
Building
|
BathroomTotal
|
2 |
|
BedroomsAboveGround
|
3 |
|
BedroomsTotal
|
3 |
|
Age
|
51 To 99 Years |
|
Appliances
|
Oven - Built-in, Cooktop, Dishwasher, Oven |
|
BasementDevelopment
|
Finished |
|
BasementType
|
N/a (finished) |
|
ConstructionStyleAttachment
|
Detached |
|
ConstructionStyleSplitLevel
|
Backsplit |
|
CoolingType
|
Central Air Conditioning |
|
ExteriorFinish
|
Brick, Vinyl Siding |
|
FireplacePresent
|
Yes |
|
FoundationType
|
Concrete |
|
HalfBathTotal
|
1 |
|
HeatingFuel
|
Natural Gas |
|
HeatingType
|
Forced Air |
|
SizeInterior
|
1,100 - 1,500 Ft2 |
|
Type
|
House |
|
UtilityWater
|
Municipal Water |
Parking
Land
|
Acreage
|
No |
|
Sewer
|
Sanitary Sewer |
|
SizeIrregular
|
75 X 105 Acre |
|
SizeTotalText
|
75 X 105 Acre |
|
ZoningDescription
|
Residential |
Rooms
| Level |
Type |
Length |
Width |
Dimensions |
|
Lower Level |
Utility Room |
2.26 m |
2.15 m |
2.26 m x 2.15 m |
|
Lower Level |
Family Room |
3.81 m |
7.42 m |
3.81 m x 7.42 m |
|
Lower Level |
Bathroom |
4.6 m |
8.11 m |
4.6 m x 8.11 m |
|
Main Level |
Kitchen |
4.12 m |
3.28 m |
4.12 m x 3.28 m |
|
Main Level |
Eating Area |
2.31 m |
3.28 m |
2.31 m x 3.28 m |
|
Main Level |
Dining Room |
3.37 m |
4.04 m |
3.37 m x 4.04 m |
|
Main Level |
Living Room |
3.35 m |
4.14 m |
3.35 m x 4.14 m |
|
Upper Level |
Primary Bedroom |
3.92 m |
4.03 m |
3.92 m x 4.03 m |
|
Upper Level |
Bathroom |
7.11 m |
7.3 m |
7.11 m x 7.3 m |
|
Upper Level |
Bedroom 2 |
3.93 m |
3.29 m |
3.93 m x 3.29 m |
|
Upper Level |
Bedroom 3 |
2.84 m |
2.89 m |
2.84 m x 2.89 m |
Utilities
https://www.realtor.ca/real-estate/28093042/1006-riverdale-avenue-cornwall-717-cornwall




































