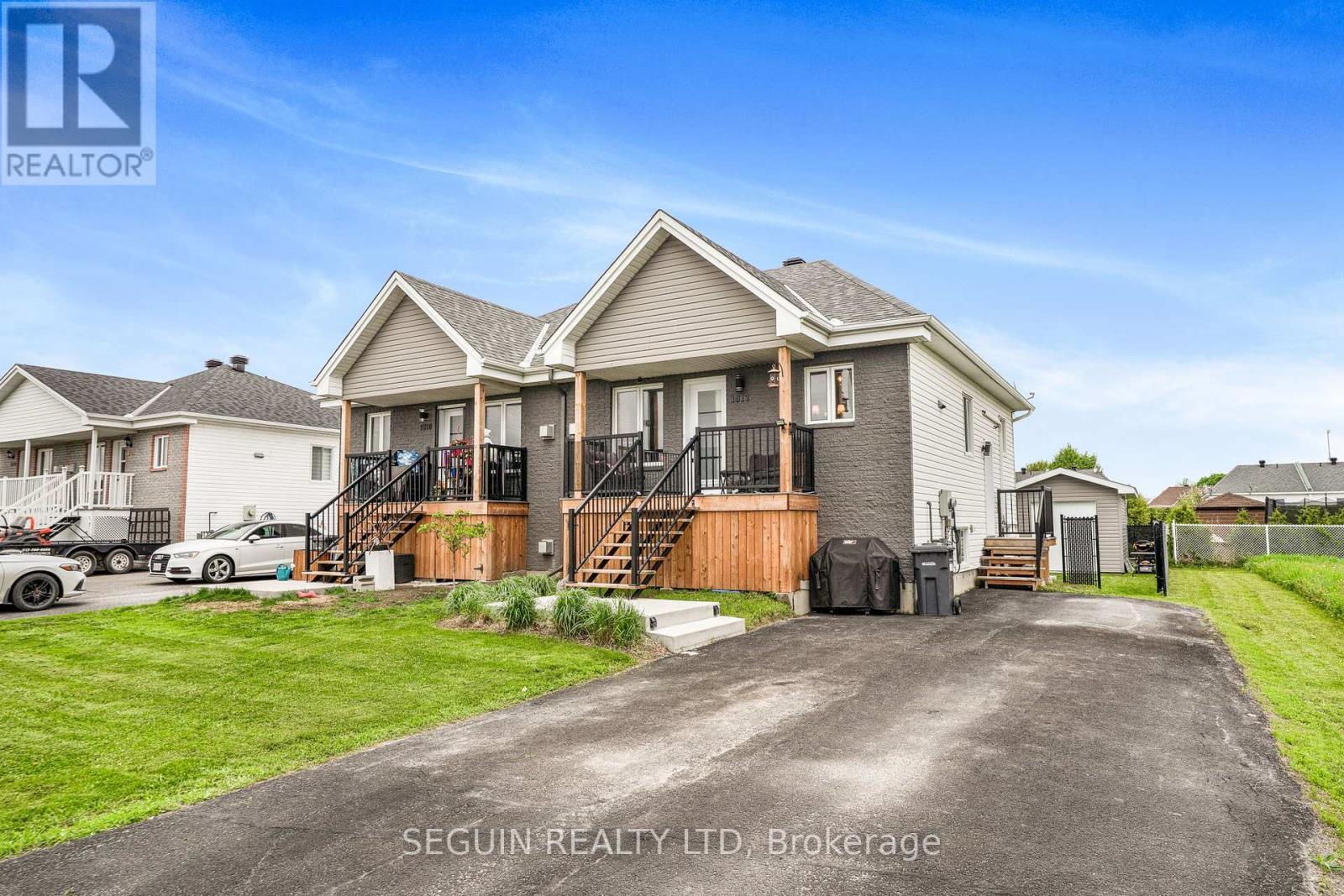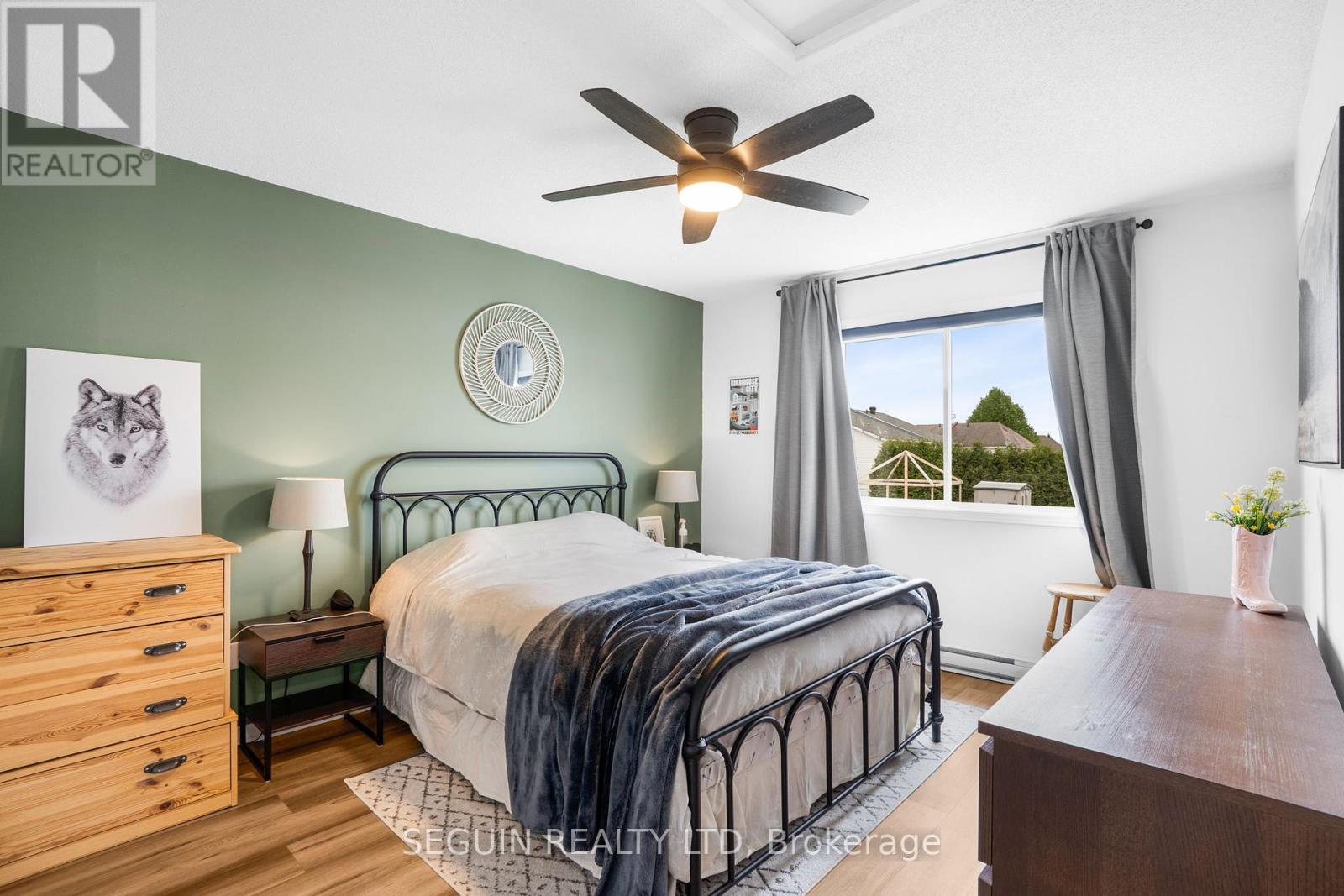3 Bedroom
1 Bathroom
700 - 1,100 ft2
Bungalow
Fireplace
Wall Unit
Heat Pump
$339,900
3 BEDROOMS SEMI DETACHED IN HAWKESBURY WITH DETACHED WORKSHOP (10X16) Located in the west end, this property offers a spacious open-concept layout featuring a cozy natural gas fireplace in the living room and a bright eat-in kitchen with ample cabinetry and counter space perfect for everyday living and entertaining. The main floor includes a comfortable primary bedroom located just steps from a full bathroom with convenient main-floor laundry. This level also features a wall-mounted unit that provides both air conditioning and heating, ensuring year-round comfort. Downstairs, the fully finished basement features two additional bedrooms, a large family room with a second natural gas fireplace, and plenty of storage. Recent upgrades includes, roof, front porch, fence, wall unit, natural gas hot water tank, bathroom, doors and more! This one is a must see before it sells. Call today for your private tour. (id:37229)
Property Details
|
MLS® Number
|
X12165541 |
|
Property Type
|
Single Family |
|
Community Name
|
612 - Hawkesbury |
|
EquipmentType
|
None |
|
ParkingSpaceTotal
|
4 |
|
RentalEquipmentType
|
None |
|
Structure
|
Deck |
Building
|
BathroomTotal
|
1 |
|
BedroomsAboveGround
|
3 |
|
BedroomsTotal
|
3 |
|
Age
|
16 To 30 Years |
|
Amenities
|
Fireplace(s) |
|
Appliances
|
Water Heater, Water Meter, Blinds, Dishwasher, Hood Fan |
|
ArchitecturalStyle
|
Bungalow |
|
BasementDevelopment
|
Finished |
|
BasementType
|
N/a (finished) |
|
ConstructionStyleAttachment
|
Semi-detached |
|
CoolingType
|
Wall Unit |
|
ExteriorFinish
|
Brick, Vinyl Siding |
|
FireplacePresent
|
Yes |
|
FireplaceTotal
|
2 |
|
FoundationType
|
Poured Concrete |
|
HeatingFuel
|
Natural Gas |
|
HeatingType
|
Heat Pump |
|
StoriesTotal
|
1 |
|
SizeInterior
|
700 - 1,100 Ft2 |
|
Type
|
House |
|
UtilityWater
|
Municipal Water |
Parking
Land
|
Acreage
|
No |
|
Sewer
|
Sanitary Sewer |
|
SizeDepth
|
92 Ft ,8 In |
|
SizeFrontage
|
33 Ft |
|
SizeIrregular
|
33 X 92.7 Ft |
|
SizeTotalText
|
33 X 92.7 Ft |
|
ZoningDescription
|
Residential |
Rooms
| Level |
Type |
Length |
Width |
Dimensions |
|
Basement |
Family Room |
6.1 m |
4.5 m |
6.1 m x 4.5 m |
|
Basement |
Bedroom 2 |
4.1 m |
2.9 m |
4.1 m x 2.9 m |
|
Basement |
Bedroom 3 |
2.9 m |
2.5 m |
2.9 m x 2.5 m |
|
Main Level |
Kitchen |
2.4 m |
4.6 m |
2.4 m x 4.6 m |
|
Main Level |
Living Room |
2.8 m |
4.4 m |
2.8 m x 4.4 m |
|
Main Level |
Bedroom |
4.2 m |
3.3 m |
4.2 m x 3.3 m |
|
Main Level |
Bathroom |
2.8 m |
2.6 m |
2.8 m x 2.6 m |
https://www.realtor.ca/real-estate/28349956/1012-jacynthe-street-hawkesbury-612-hawkesbury
































