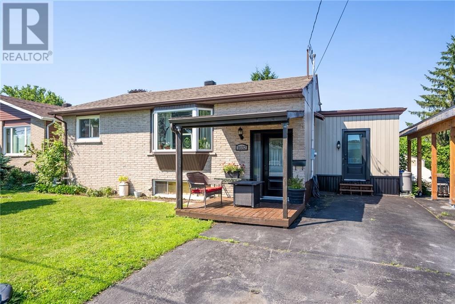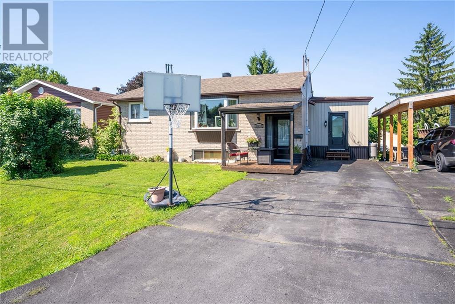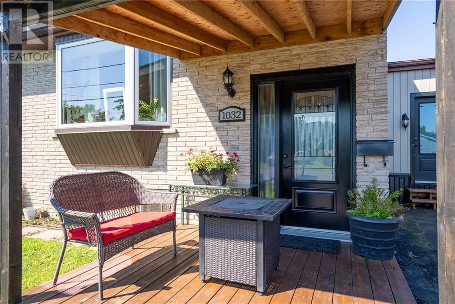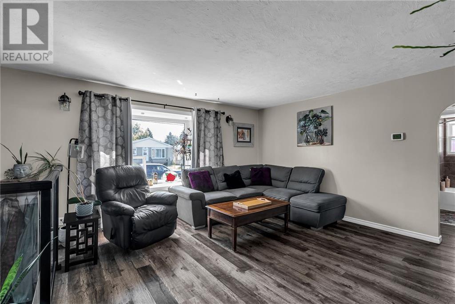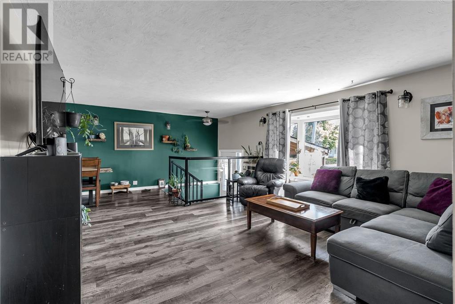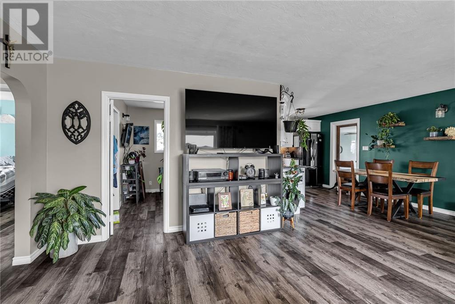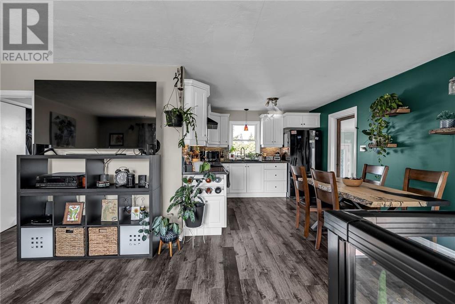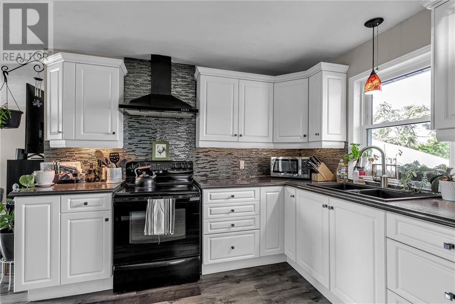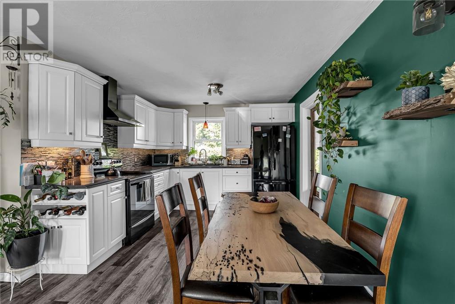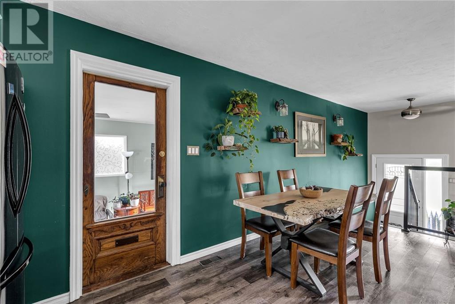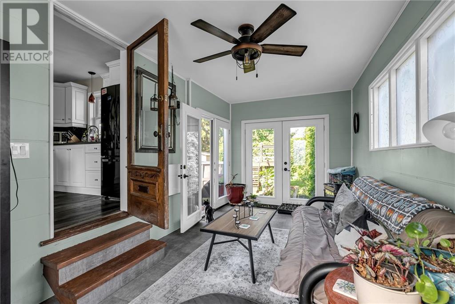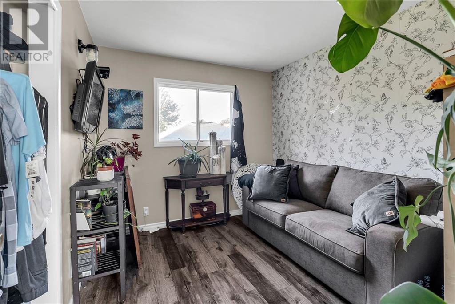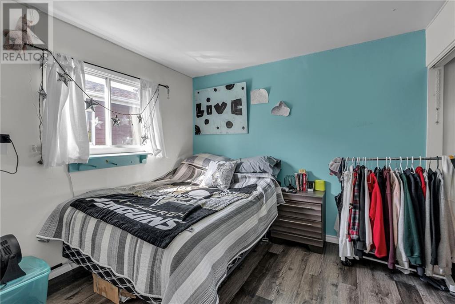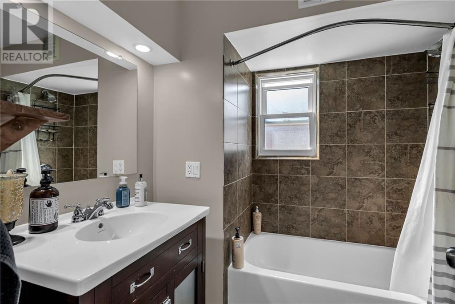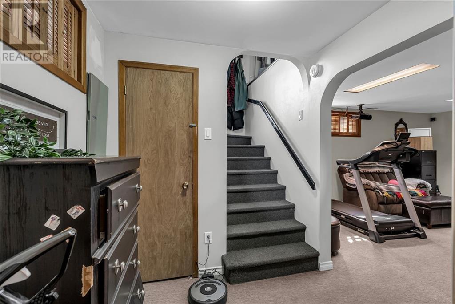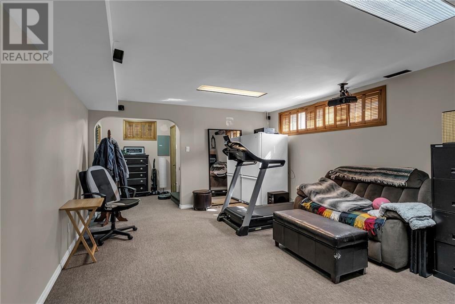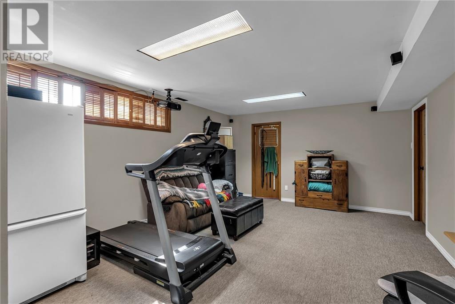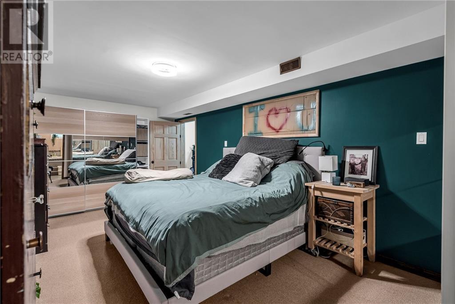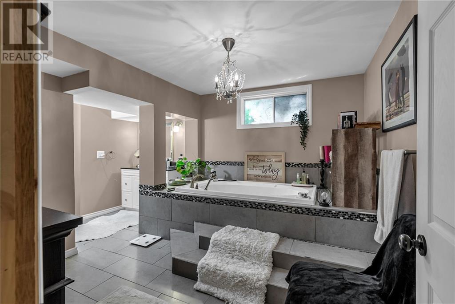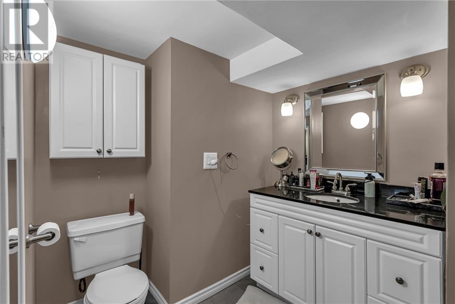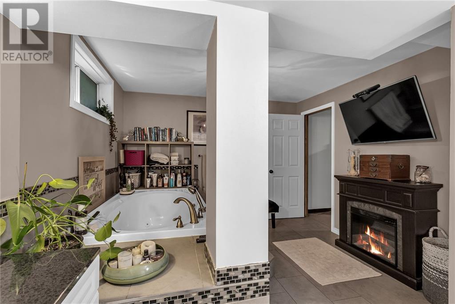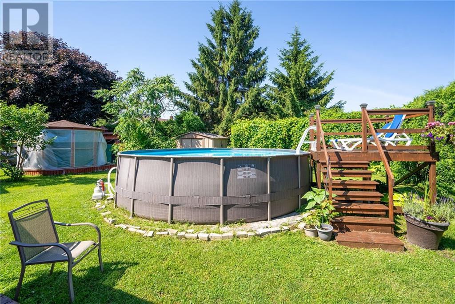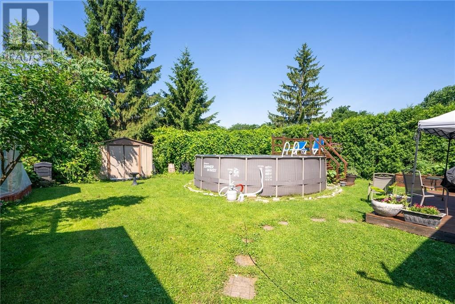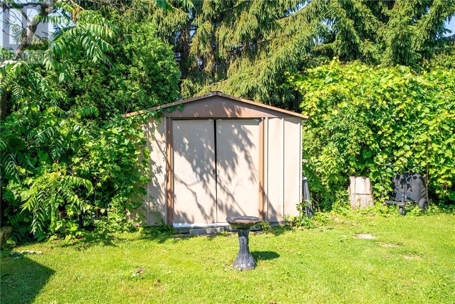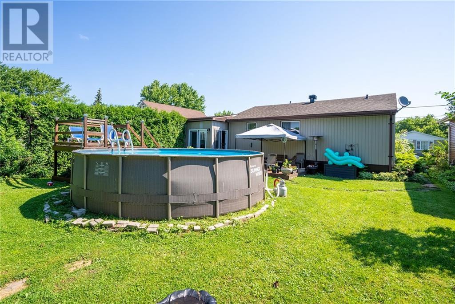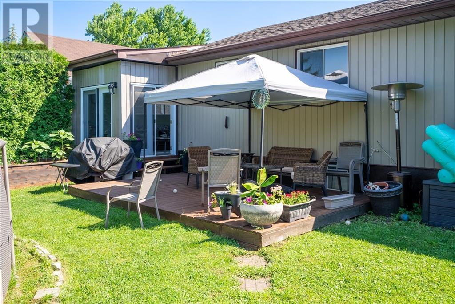4 Bedroom
2 Bathroom
Raised Ranch
Above Ground Pool
Heat Pump
Heat Pump
$369,900
This charming home is perfect for first-time homebuyers or those looking to downsize. Featuring 3 bedrooms on the main level and a primary bedroom downstairs, this residence has been thoughtfully renovated and updated, including the addition of a new heat pump. The basement offers a utility room, a recreation room, and the primary bedroom complete with a 3-piece ensuite featuring a luxurious jacuzzi tub. The sunroom addition offers a seamless transition to a serene backyard oasis, featuring an above-ground pool and beautifully maintained gardens. This peaceful retreat is perfectly situated to provide tranquility while still being conveniently located close to all amenities. Don't miss the opportunity to make this delightful residence your own! (id:37229)
Property Details
|
MLS® Number
|
1399470 |
|
Property Type
|
Single Family |
|
Neigbourhood
|
Cornwall |
|
Parking Space Total
|
4 |
|
Pool Type
|
Above Ground Pool |
|
Storage Type
|
Storage Shed |
Building
|
Bathroom Total
|
2 |
|
Bedrooms Above Ground
|
3 |
|
Bedrooms Below Ground
|
1 |
|
Bedrooms Total
|
4 |
|
Architectural Style
|
Raised Ranch |
|
Basement Development
|
Finished |
|
Basement Type
|
Full (finished) |
|
Constructed Date
|
1958 |
|
Construction Style Attachment
|
Detached |
|
Cooling Type
|
Heat Pump |
|
Exterior Finish
|
Brick |
|
Fireplace Present
|
No |
|
Flooring Type
|
Laminate, Vinyl |
|
Foundation Type
|
Poured Concrete |
|
Heating Fuel
|
Electric |
|
Heating Type
|
Heat Pump |
|
Stories Total
|
1 |
|
Size Exterior
|
1094 Sqft |
|
Type
|
House |
|
Utility Water
|
Municipal Water |
Parking
Land
|
Acreage
|
No |
|
Sewer
|
Municipal Sewage System |
|
Size Depth
|
99 Ft ,6 In |
|
Size Frontage
|
50 Ft |
|
Size Irregular
|
50 Ft X 99.51 Ft |
|
Size Total Text
|
50 Ft X 99.51 Ft |
|
Zoning Description
|
Res20 |
Rooms
| Level |
Type |
Length |
Width |
Dimensions |
|
Basement |
Recreation Room |
|
|
25'0" x 13'7" |
|
Basement |
Primary Bedroom |
|
|
20'6" x 10'9" |
|
Basement |
3pc Ensuite Bath |
|
|
10'11" x 14'6" |
|
Basement |
Utility Room |
|
|
6'10" x 9'10" |
|
Main Level |
Dining Room |
|
|
7'7" x 9'1" |
|
Main Level |
Kitchen |
|
|
10'7" x 10'0" |
|
Main Level |
Living Room |
|
|
14'6" x 15'6" |
|
Main Level |
Bedroom |
|
|
9'2" x 9'8" |
|
Main Level |
Bedroom |
|
|
12'4" x 9'8" |
|
Main Level |
Bedroom |
|
|
10'4" x 10'1" |
|
Main Level |
3pc Bathroom |
|
|
6'8" x 6'11" |
|
Other |
Foyer |
|
|
4'8" x 3'3" |
https://www.realtor.ca/real-estate/27096124/1032-cooper-street-cornwall-cornwall

