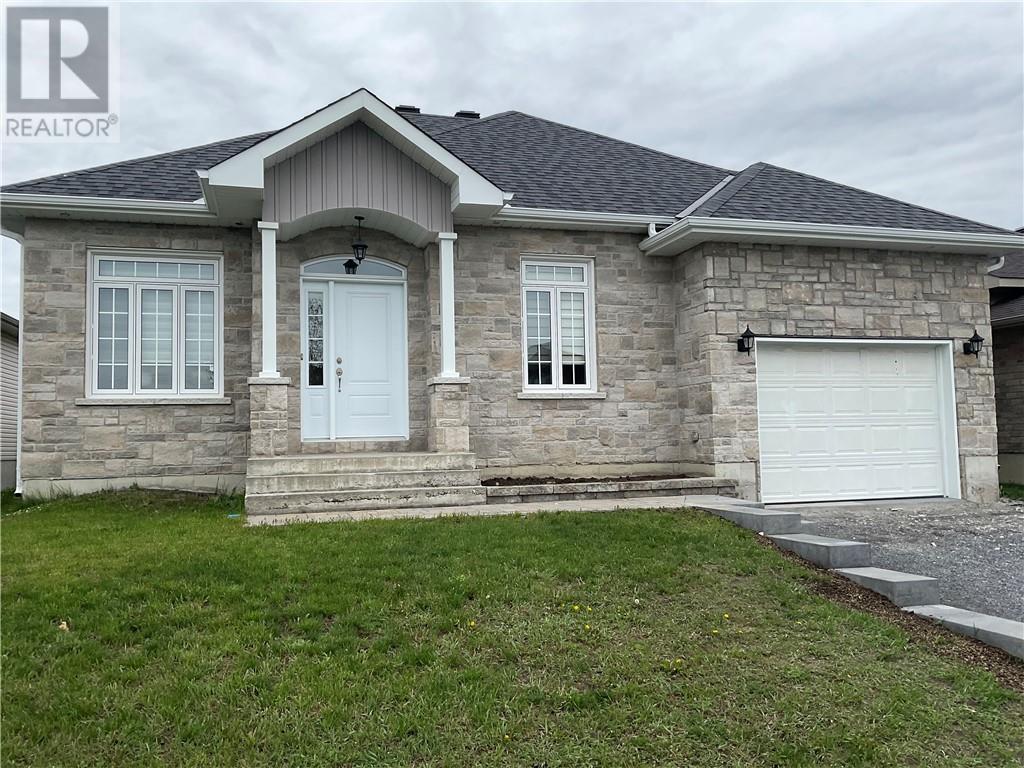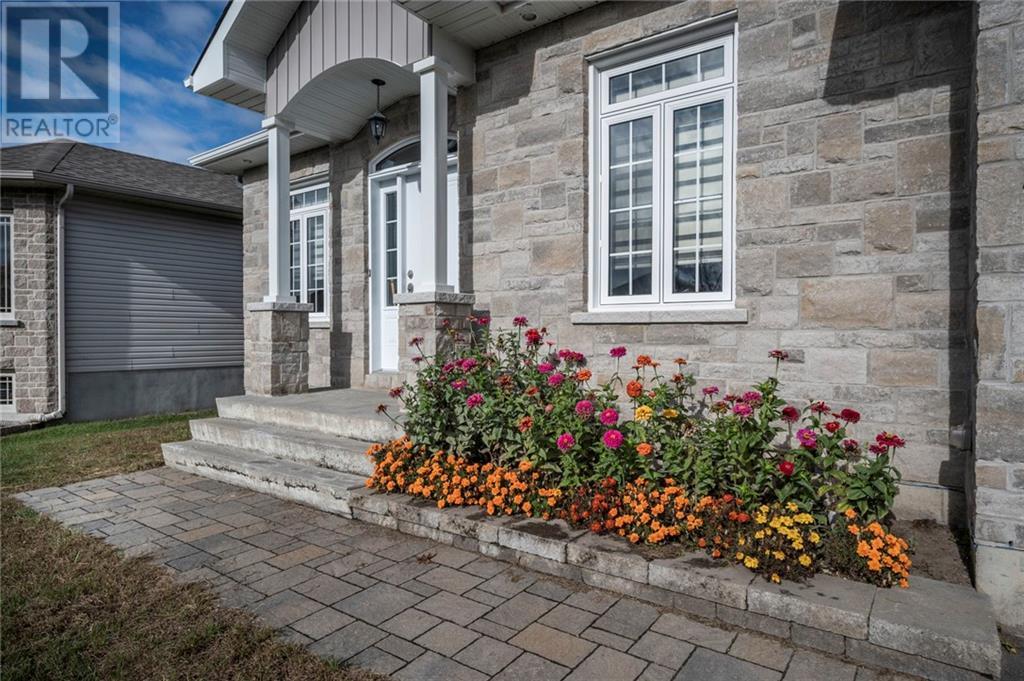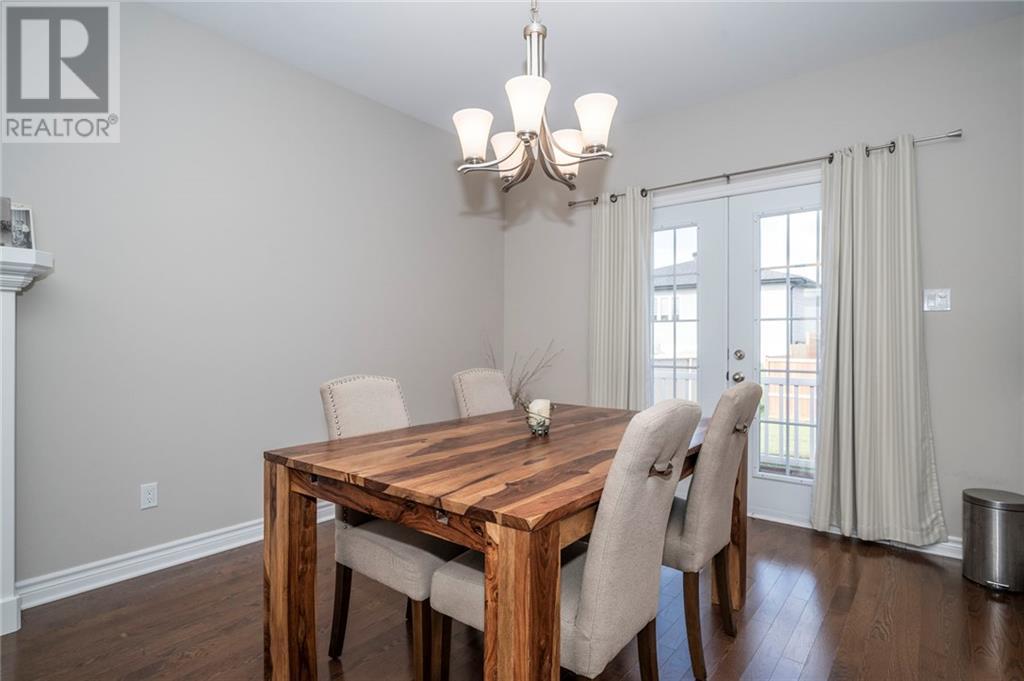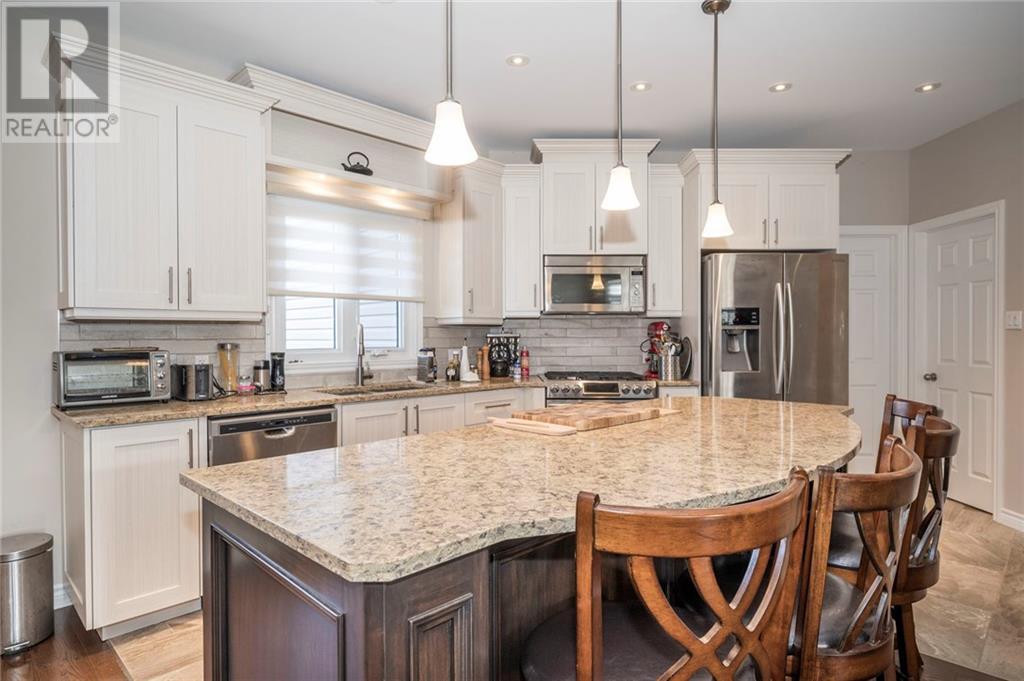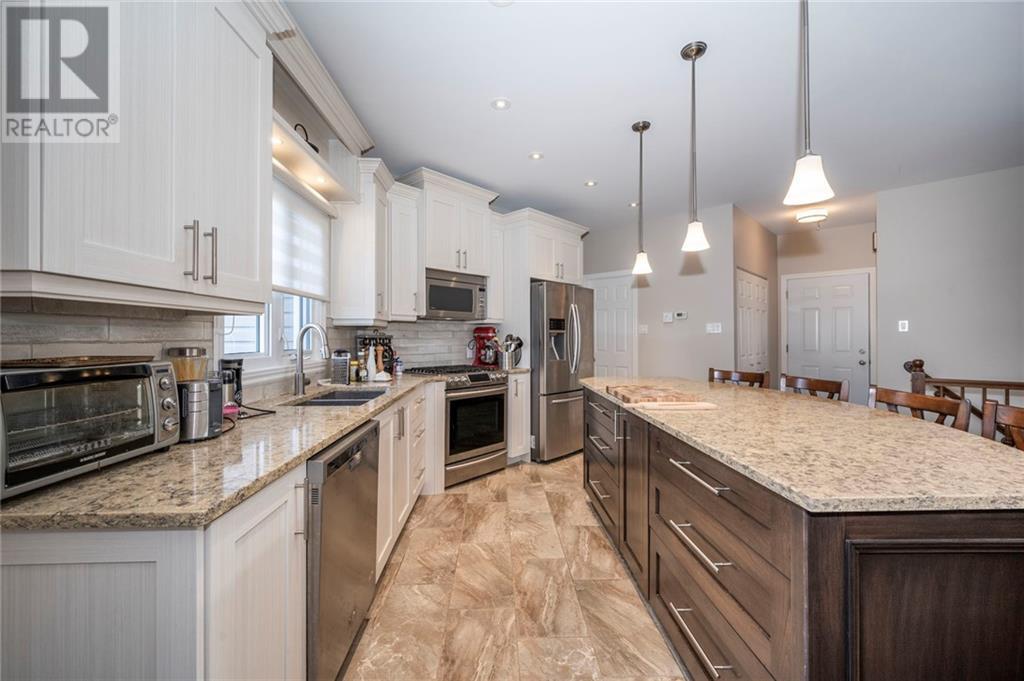3 Bedroom
2 Bathroom
Bungalow
Fireplace
Central Air Conditioning, Air Exchanger
Forced Air
$549,900
Welcome to 105 Emily Jade, this is a 1,274 SqFt 3-bed, 2-bath bungalow with attached garage in the Campbell Subdivision off of Pitt St. North. Main floor; Nine foot ceilings throughout, foyer, open concept living room warmed by a natural gas fireplace, dining area, kitchen with large island, granite countertops and includes all appliances, primary bedroom with walk-in closet, second bedroom (currently office) main floor laundry and 4pc-bath. Basement large finished recreation room and plenty of space for extra bedrooms, utility/storage room, 3-pc-bath, and 2nd storage room.Please allow 48hr irrevocable on all offers. From dining room, exit through garden doors to large raised deck overlooking your backyard. Just completed front landscaping, the driveway although currently gravel will be re-paved. The Campbell Subdivision is made up of all single family homes. Please allow 48hr irrevocable on all offers. (id:37229)
Property Details
|
MLS® Number
|
1391903 |
|
Property Type
|
Single Family |
|
Neigbourhood
|
Campbell Subdivision |
|
Amenities Near By
|
Public Transit, Recreation Nearby, Shopping |
|
Community Features
|
Family Oriented |
|
Features
|
Automatic Garage Door Opener |
|
Parking Space Total
|
3 |
|
Structure
|
Deck |
Building
|
Bathroom Total
|
2 |
|
Bedrooms Above Ground
|
2 |
|
Bedrooms Below Ground
|
1 |
|
Bedrooms Total
|
3 |
|
Appliances
|
Refrigerator, Dishwasher, Microwave Range Hood Combo, Stove, Blinds |
|
Architectural Style
|
Bungalow |
|
Basement Development
|
Partially Finished |
|
Basement Type
|
Full (partially Finished) |
|
Constructed Date
|
2015 |
|
Construction Style Attachment
|
Detached |
|
Cooling Type
|
Central Air Conditioning, Air Exchanger |
|
Exterior Finish
|
Stone, Vinyl |
|
Fireplace Present
|
Yes |
|
Fireplace Total
|
1 |
|
Flooring Type
|
Hardwood, Laminate, Ceramic |
|
Foundation Type
|
Poured Concrete |
|
Heating Fuel
|
Natural Gas |
|
Heating Type
|
Forced Air |
|
Stories Total
|
1 |
|
Size Exterior
|
1274 Sqft |
|
Type
|
House |
|
Utility Water
|
Municipal Water |
Parking
Land
|
Acreage
|
No |
|
Land Amenities
|
Public Transit, Recreation Nearby, Shopping |
|
Sewer
|
Municipal Sewage System |
|
Size Depth
|
100 Ft ,1 In |
|
Size Frontage
|
49 Ft ,2 In |
|
Size Irregular
|
49.17 Ft X 100.09 Ft |
|
Size Total Text
|
49.17 Ft X 100.09 Ft |
|
Zoning Description
|
Residential |
Rooms
| Level |
Type |
Length |
Width |
Dimensions |
|
Basement |
Recreation Room |
|
|
18'4" x 13'4" |
|
Basement |
3pc Bathroom |
|
|
Measurements not available |
|
Basement |
Utility Room |
|
|
Measurements not available |
|
Basement |
Storage |
|
|
Measurements not available |
|
Basement |
Bedroom |
|
|
9'10" x 14'0" |
|
Main Level |
Living Room/fireplace |
|
|
12'10" x 15'6" |
|
Main Level |
Dining Room |
|
|
12'0" x 15'0" |
|
Main Level |
Kitchen |
|
|
10'0" x 7'6" |
|
Main Level |
4pc Bathroom |
|
|
Measurements not available |
|
Main Level |
Primary Bedroom |
|
|
15'8" x 11'10" |
|
Main Level |
Bedroom |
|
|
11'0" x 13'6" |
https://www.realtor.ca/real-estate/26898975/105-emily-jade-crescent-cornwall-campbell-subdivision

