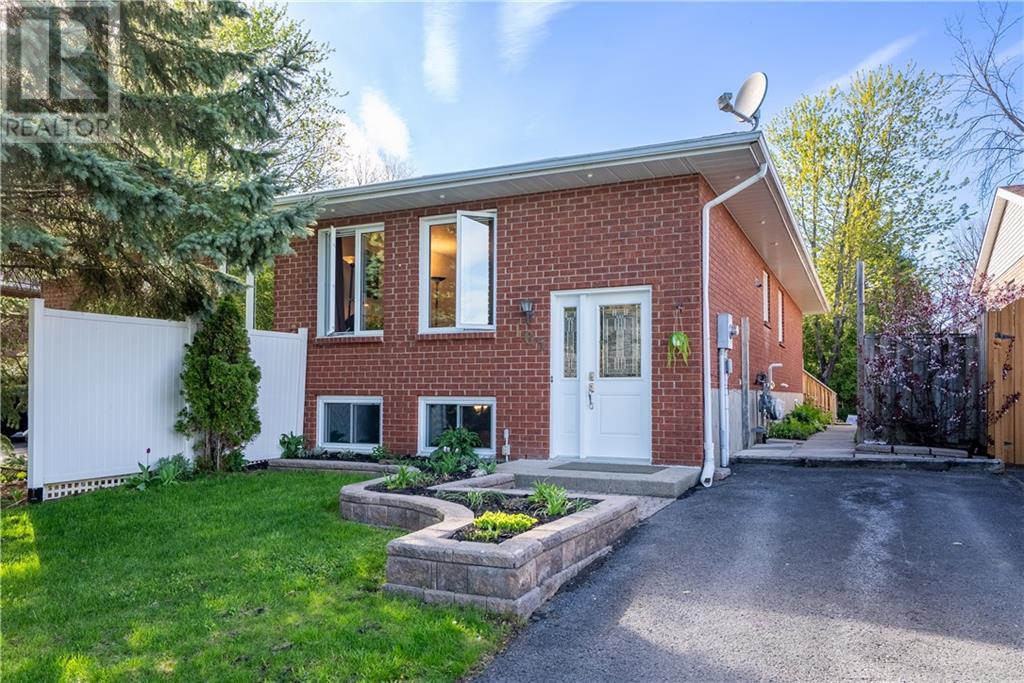4 Bedroom
2 Bathroom
Central Air Conditioning
Forced Air
Landscaped
$389,900
This charming brick semi-detached home resides on a Cul De Sac in a neighborhood offering endless fun and relaxation. The upper level features a spacious open concept kitchen, dining, and living room, along with two bedrooms and a 4-piece bathroom. The lower level you'll find a rec room, two more bedrooms, a refreshing 4-piece bath, and laundry room. Through the laundry room you'll find a hidden sound proof space perfect for the "gamer" in your life. Step outside to chill with friends on the back deck overlooking the lovely fenced in yard. Stay comfortable year-round with the forced air natural gas furnace and air conditioning. This home is a walk away from Reg Campbell park with a playground, swimming pool, and baseball diamonds, so the adventure is just steps away. Don't miss the chance to call this lovely residence your own and embrace the vibrant community on "The Oaks" by scheduling a private viewing today. (id:37229)
Property Details
|
MLS® Number
|
1390503 |
|
Property Type
|
Single Family |
|
Neigbourhood
|
Upper East End |
|
Amenities Near By
|
Public Transit, Recreation Nearby, Shopping |
|
Features
|
Cul-de-sac |
|
Parking Space Total
|
2 |
|
Storage Type
|
Storage Shed |
|
Structure
|
Deck |
Building
|
Bathroom Total
|
2 |
|
Bedrooms Above Ground
|
2 |
|
Bedrooms Below Ground
|
2 |
|
Bedrooms Total
|
4 |
|
Appliances
|
Dishwasher, Hood Fan |
|
Basement Development
|
Finished |
|
Basement Type
|
Full (finished) |
|
Constructed Date
|
1991 |
|
Construction Style Attachment
|
Semi-detached |
|
Cooling Type
|
Central Air Conditioning |
|
Exterior Finish
|
Brick |
|
Fireplace Present
|
No |
|
Fixture
|
Ceiling Fans |
|
Flooring Type
|
Laminate, Wood, Tile |
|
Foundation Type
|
Poured Concrete |
|
Heating Fuel
|
Natural Gas |
|
Heating Type
|
Forced Air |
|
Type
|
House |
|
Utility Water
|
Municipal Water |
Parking
Land
|
Acreage
|
No |
|
Fence Type
|
Fenced Yard |
|
Land Amenities
|
Public Transit, Recreation Nearby, Shopping |
|
Landscape Features
|
Landscaped |
|
Sewer
|
Municipal Sewage System |
|
Size Depth
|
119 Ft ,10 In |
|
Size Frontage
|
29 Ft ,7 In |
|
Size Irregular
|
29.58 Ft X 119.87 Ft |
|
Size Total Text
|
29.58 Ft X 119.87 Ft |
|
Zoning Description
|
Residential 20 |
Rooms
| Level |
Type |
Length |
Width |
Dimensions |
|
Lower Level |
Recreation Room |
|
|
10'11" x 23'5" |
|
Lower Level |
Bedroom |
|
|
14'8" x 12'7" |
|
Lower Level |
4pc Bathroom |
|
|
Measurements not available |
|
Lower Level |
Bedroom |
|
|
10'11" x 10'0" |
|
Lower Level |
Utility Room |
|
|
7'1" x 10'2" |
|
Lower Level |
Storage |
|
|
7'1" x 8'9" |
|
Lower Level |
Storage |
|
|
7'1" x 4'5" |
|
Main Level |
Living Room |
|
|
15'4" x 13'8" |
|
Main Level |
Kitchen |
|
|
9'6" x 9'9" |
|
Main Level |
Dining Room |
|
|
8'10" x 10'1" |
|
Main Level |
Bedroom |
|
|
12'2" x 9'8" |
|
Main Level |
Bedroom |
|
|
12'2" x 14'1" |
|
Main Level |
4pc Bathroom |
|
|
Measurements not available |
https://www.realtor.ca/real-estate/26870630/105-glen-oaks-court-cornwall-upper-east-end
































