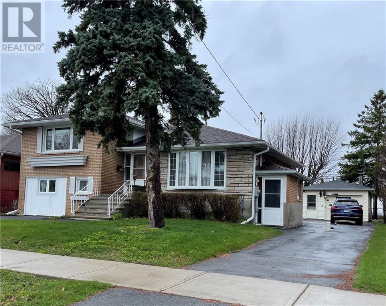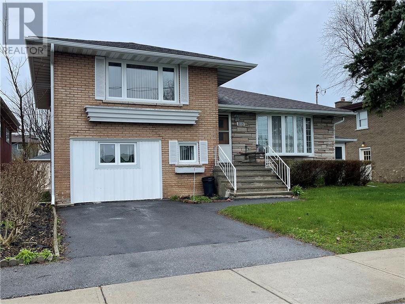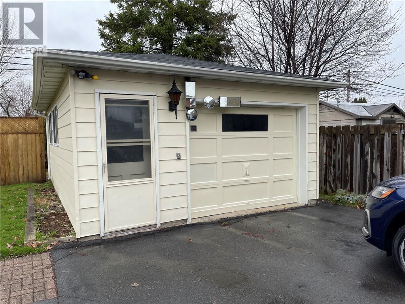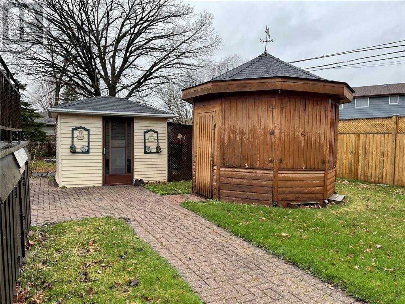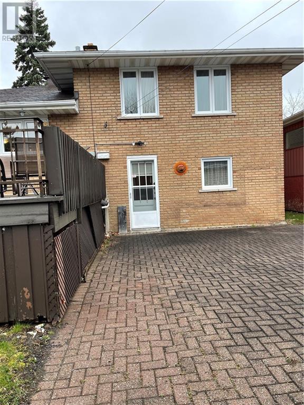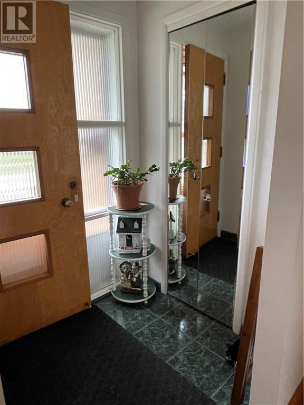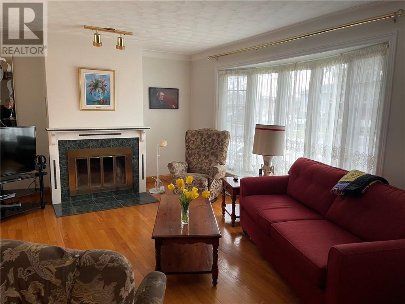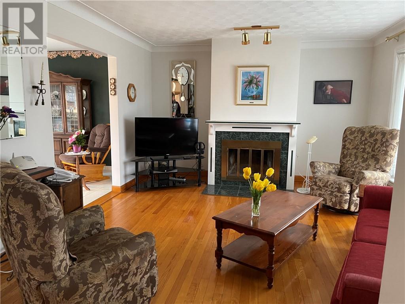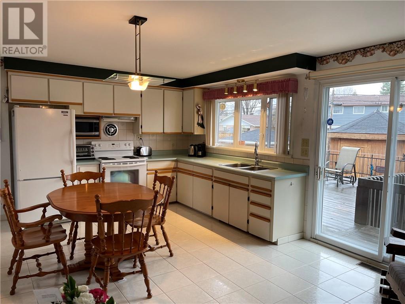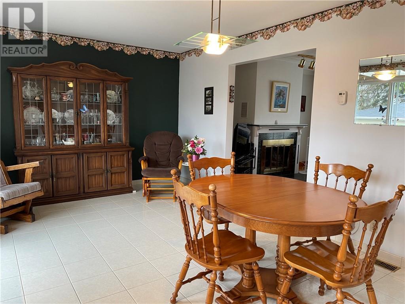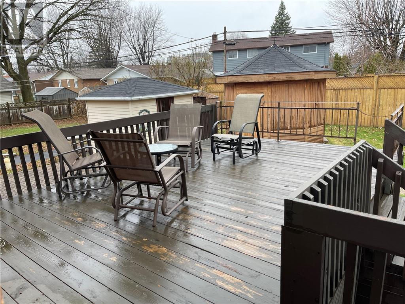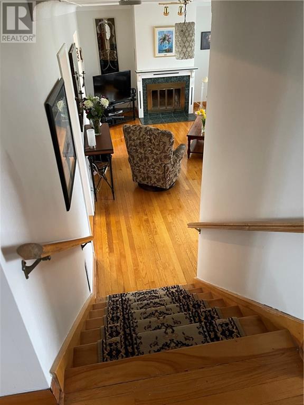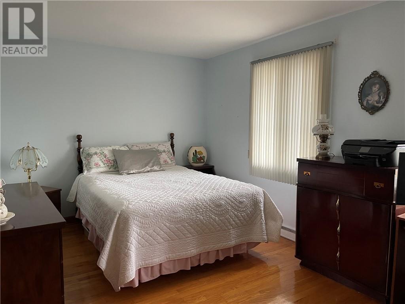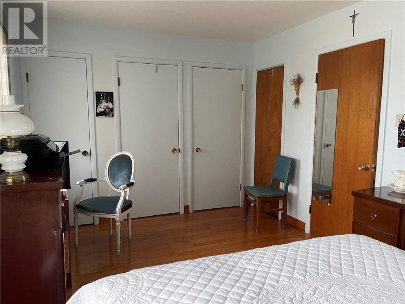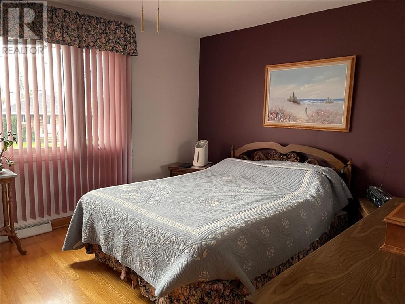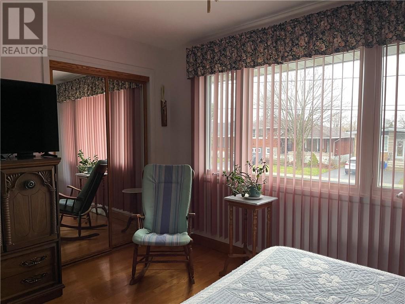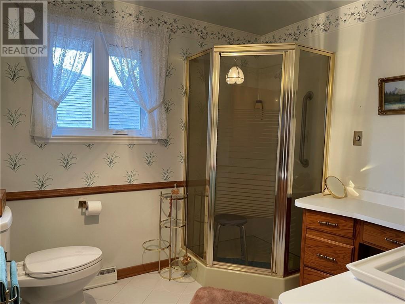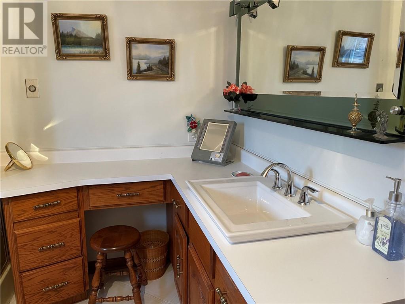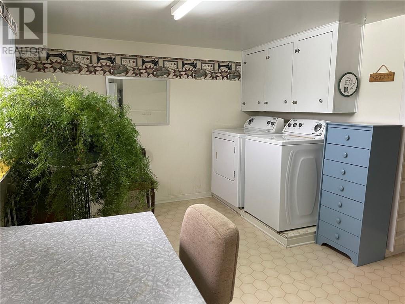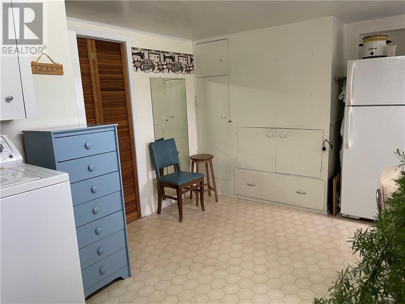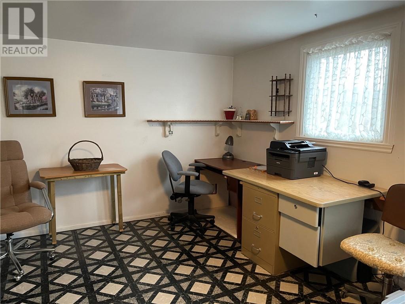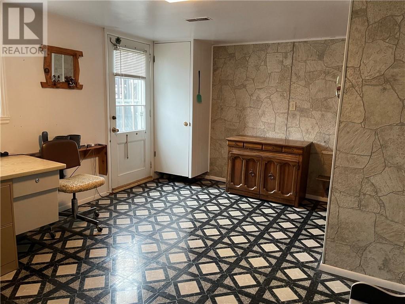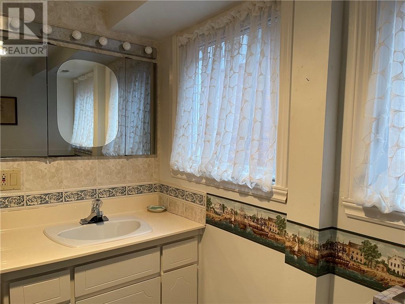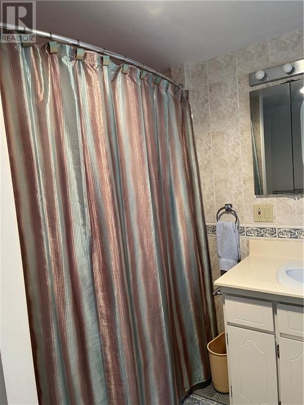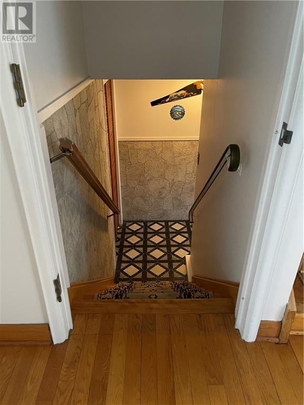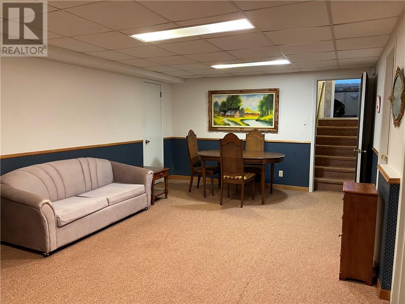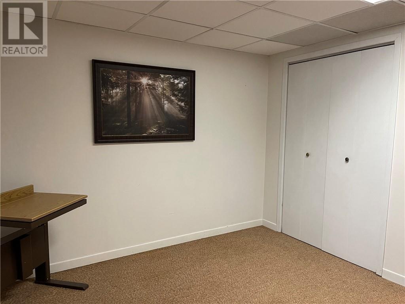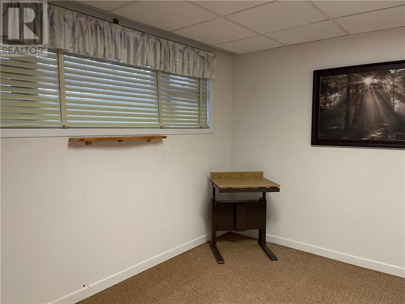4 Bedroom
2 Bathroom
Heat Pump
Forced Air
Landscaped
$439,900
This bright & spacious family home is located on a one block street in a quiet residential area close to East End amenities. The ceramic tiled entrance leads to a hardwood floored living room with bay window and space for a fireplace. The adjacent kitchen has ceramic flooring and melamine with oak trim cabinets. Patio doors lead to a large deck overlooking the backyard with gazebo, storage shed, brick patio and detached garage. The second level comprises two hardwood floored bedrooms and a 3pc bathroom. The former garage has been converted to a bright and functional laundry/hobby room; an office (could be a bedroom) with closet and door to backyard. This level is completed with a 4pc bathroom. The basement level offers a good-sized Rec room with outside access, bedroom, cold room, and utility/workshop. There are two driveways and plenty of paved parking. (id:37229)
Property Details
|
MLS® Number
|
1385512 |
|
Property Type
|
Single Family |
|
Neigbourhood
|
Fifth St East |
|
Features
|
Gazebo |
|
Parking Space Total
|
6 |
|
Storage Type
|
Storage Shed |
|
Structure
|
Deck, Patio(s) |
Building
|
Bathroom Total
|
2 |
|
Bedrooms Above Ground
|
3 |
|
Bedrooms Below Ground
|
1 |
|
Bedrooms Total
|
4 |
|
Appliances
|
Blinds |
|
Basement Development
|
Partially Finished |
|
Basement Type
|
Full (partially Finished) |
|
Constructed Date
|
1960 |
|
Construction Style Attachment
|
Detached |
|
Cooling Type
|
Heat Pump |
|
Exterior Finish
|
Brick |
|
Fireplace Present
|
No |
|
Flooring Type
|
Hardwood, Ceramic |
|
Foundation Type
|
Poured Concrete |
|
Heating Fuel
|
Natural Gas |
|
Heating Type
|
Forced Air |
|
Size Exterior
|
1761 Sqft |
|
Type
|
House |
|
Utility Water
|
Municipal Water |
Parking
Land
|
Acreage
|
No |
|
Landscape Features
|
Landscaped |
|
Sewer
|
Municipal Sewage System |
|
Size Depth
|
109 Ft ,11 In |
|
Size Frontage
|
60 Ft |
|
Size Irregular
|
60.02 Ft X 109.92 Ft |
|
Size Total Text
|
60.02 Ft X 109.92 Ft |
|
Zoning Description
|
Res10 |
Rooms
| Level |
Type |
Length |
Width |
Dimensions |
|
Second Level |
Primary Bedroom |
|
|
15'7" x 10'4" |
|
Second Level |
Bedroom |
|
|
11'5" x 13'10" |
|
Second Level |
3pc Bathroom |
|
|
Measurements not available |
|
Basement |
Recreation Room |
|
|
20'8" x 12'6" |
|
Basement |
Bedroom |
|
|
11'8" x 12'3" |
|
Basement |
Utility Room |
|
|
Measurements not available |
|
Lower Level |
Laundry Room |
|
|
13'10" x 11'7" |
|
Lower Level |
Office |
|
|
16'3" x 12'4" |
|
Lower Level |
4pc Bathroom |
|
|
Measurements not available |
|
Main Level |
Living Room/fireplace |
|
|
15'8" x 12'8" |
|
Main Level |
Kitchen |
|
|
19'6" x 12'3" |
https://www.realtor.ca/real-estate/26772264/1118-fifth-street-e-cornwall-fifth-st-east

