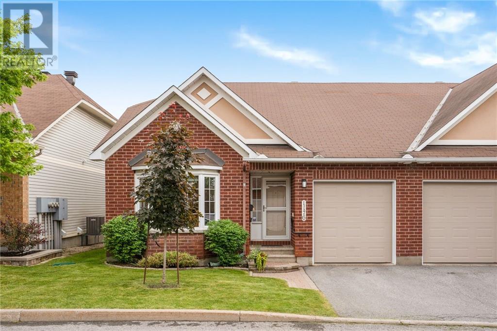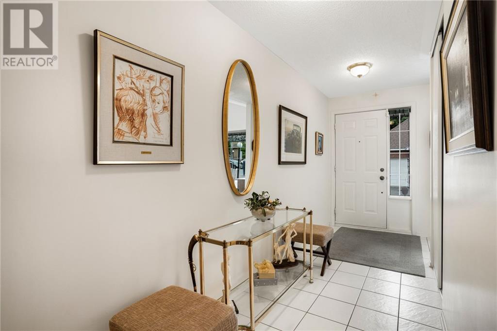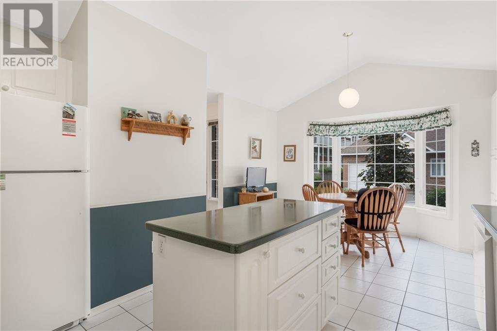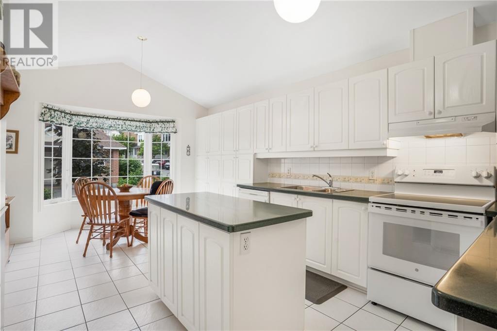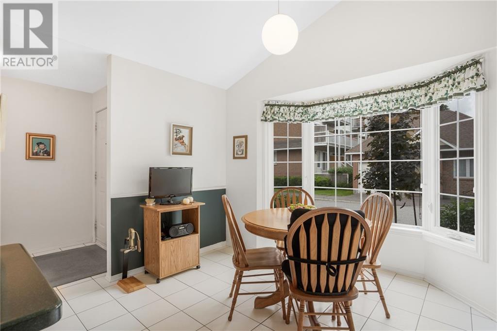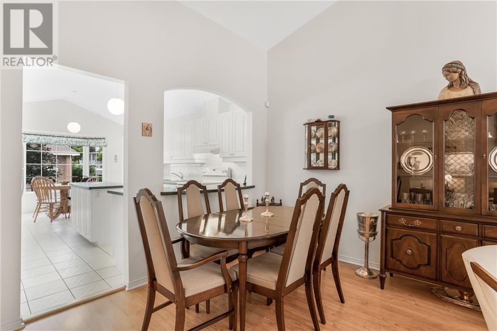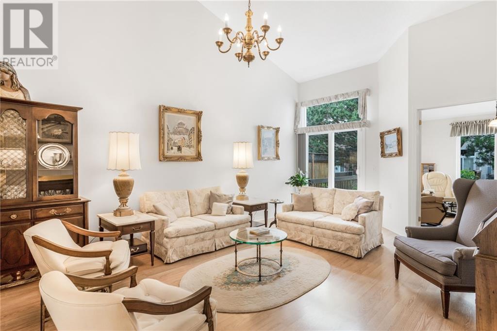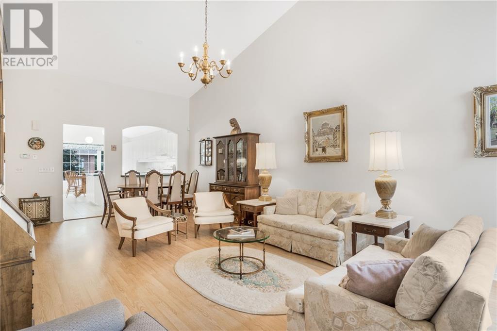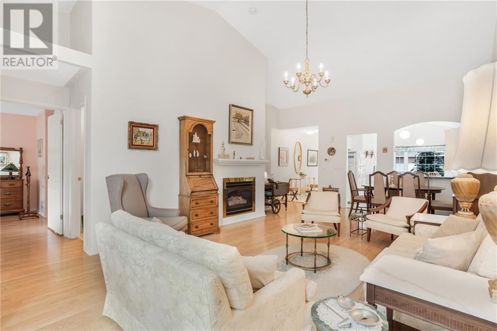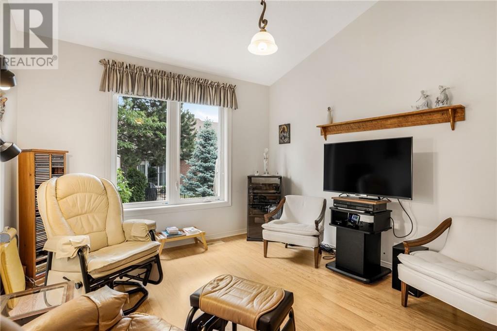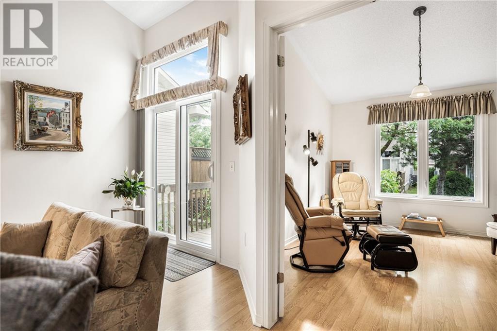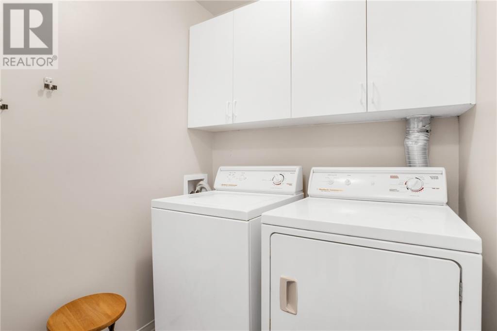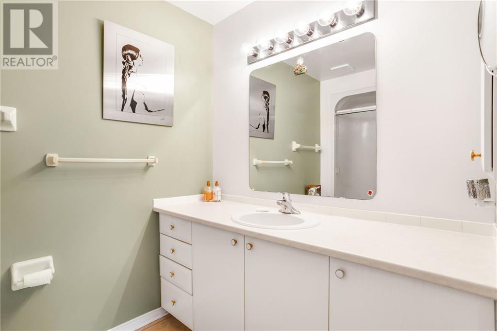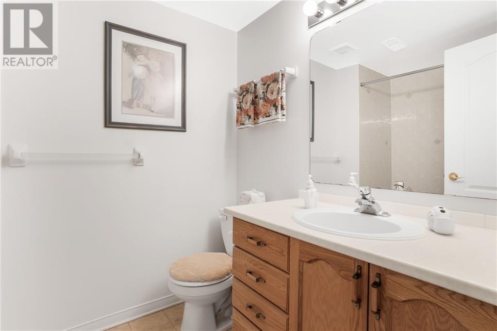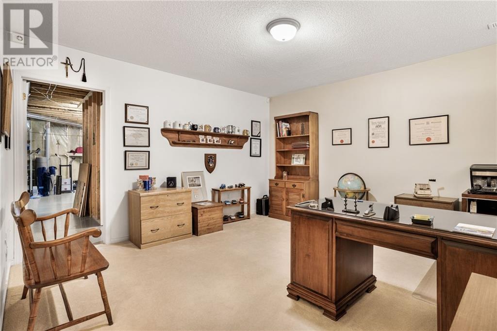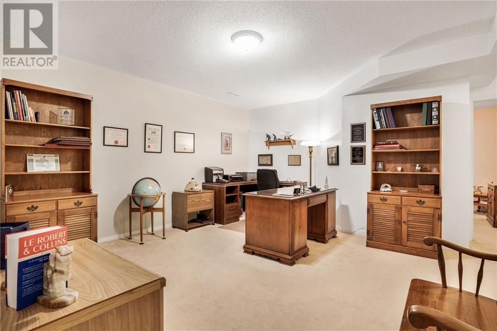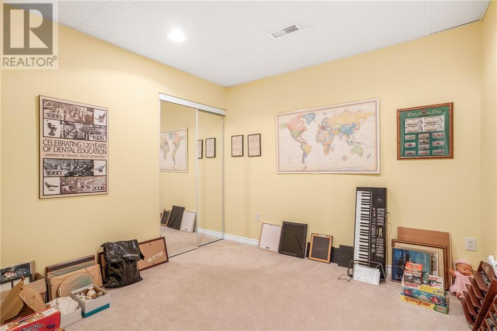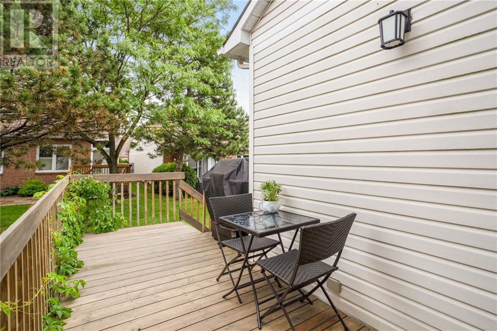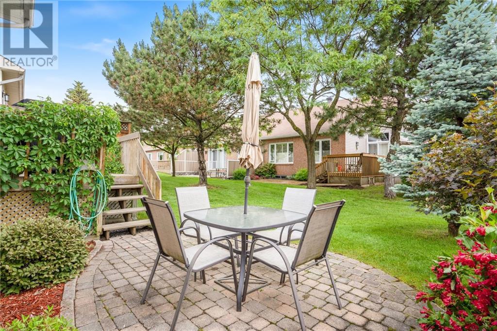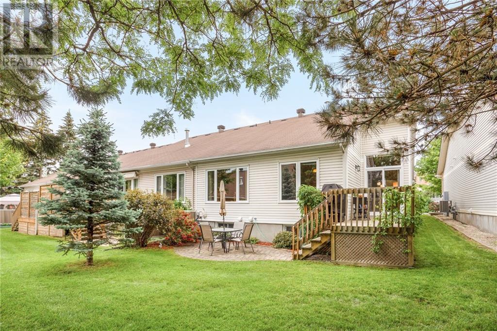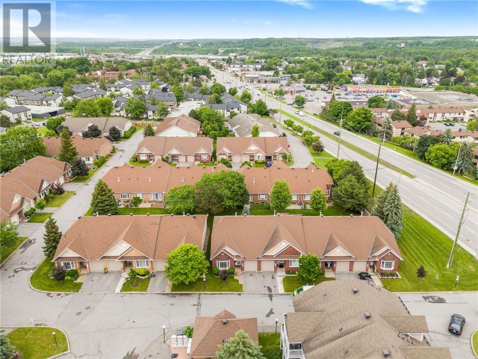1176 Foxborough Private Ottawa, Ontario K1J 1E2
$689,900Maintenance, Landscaping, Property Management, Caretaker, Other, See Remarks
$614.62 Monthly
Maintenance, Landscaping, Property Management, Caretaker, Other, See Remarks
$614.62 MonthlyCreate a new worry free lifestyle in a safe, mature neighborhood. This end unit offers a well designed kitchen with an abundance of cabinets, and counter space. A practical center island, casual breakfast nook and a peninsula counter with pass through to the dining area. An adjacent living room with plenty of natural light and cozy gas fireplace. Practical main level home office space with french doors. The spacious primary bedroom with lots of closet space and and ensuite bath. Main floor laundry and powder room. Patio doors to a side deck, patio area and landscaped yard. Additional living space in the finished basement with a family room area, 2 additional bedrooms, a 3rd bathroom and plenty of storage. Attached garage with inside entry. Efficient gas heat with central air. Virtual walk through in the multimedia section. (id:37229)
Property Details
| MLS® Number | 1396828 |
| Property Type | Single Family |
| Neigbourhood | Beaconwood |
| Amenities Near By | Public Transit, Recreation Nearby, Shopping |
| Communication Type | Internet Access |
| Community Features | Adult Oriented, Pets Allowed |
| Features | Automatic Garage Door Opener |
| Parking Space Total | 2 |
| Structure | Deck, Patio(s) |
Building
| Bathroom Total | 3 |
| Bedrooms Above Ground | 1 |
| Bedrooms Below Ground | 2 |
| Bedrooms Total | 3 |
| Amenities | Laundry - In Suite |
| Appliances | Refrigerator, Dishwasher, Dryer, Freezer, Hood Fan, Stove, Washer, Blinds |
| Architectural Style | Bungalow |
| Basement Development | Finished |
| Basement Type | Full (finished) |
| Constructed Date | 1996 |
| Cooling Type | Central Air Conditioning |
| Exterior Finish | Brick, Vinyl |
| Fireplace Present | Yes |
| Fireplace Total | 1 |
| Fixture | Drapes/window Coverings |
| Flooring Type | Laminate, Ceramic |
| Foundation Type | Poured Concrete |
| Half Bath Total | 1 |
| Heating Fuel | Natural Gas |
| Heating Type | Forced Air |
| Stories Total | 1 |
| Type | Row / Townhouse |
| Utility Water | Municipal Water |
Parking
| Attached Garage |
Land
| Acreage | No |
| Land Amenities | Public Transit, Recreation Nearby, Shopping |
| Landscape Features | Landscaped |
| Sewer | Municipal Sewage System |
| Zoning Description | Res |
Rooms
| Level | Type | Length | Width | Dimensions |
|---|---|---|---|---|
| Basement | Family Room | 15'11" x 13'8" | ||
| Basement | Bedroom | 14'7" x 9'11" | ||
| Basement | Bedroom | 10'3" x 10'4" | ||
| Basement | Office | 9'9" x 9'6" | ||
| Basement | 3pc Bathroom | 5'10" x 4'8" | ||
| Basement | Utility Room | 16'5" x 13'7" | ||
| Basement | Storage | Measurements not available | ||
| Main Level | Living Room/dining Room | 25'0" x 12'10" | ||
| Main Level | Kitchen | 17'6" x 12'0" | ||
| Main Level | Den | 12'1" x 10'5" | ||
| Main Level | Primary Bedroom | 15'7" x 10'10" | ||
| Main Level | 2pc Bathroom | 5'11" x 4'10" | ||
| Main Level | 3pc Ensuite Bath | 5'10" x 7'1" | ||
| Main Level | Laundry Room | 9'8" x 5'5" |
https://www.realtor.ca/real-estate/27023945/1176-foxborough-private-ottawa-beaconwood
Interested?
Contact us for more information

