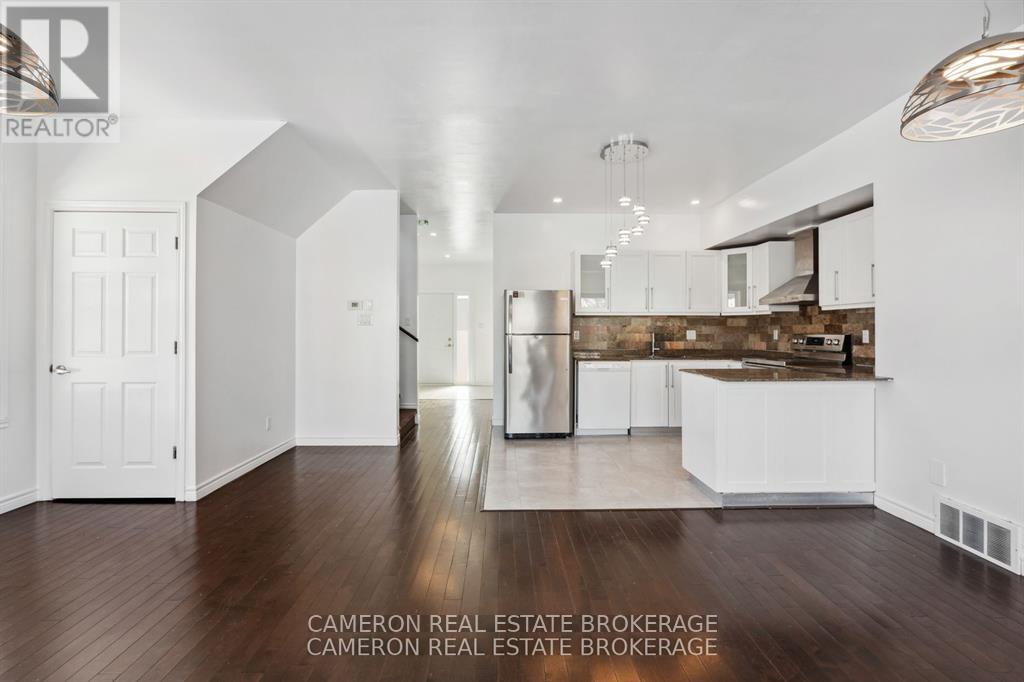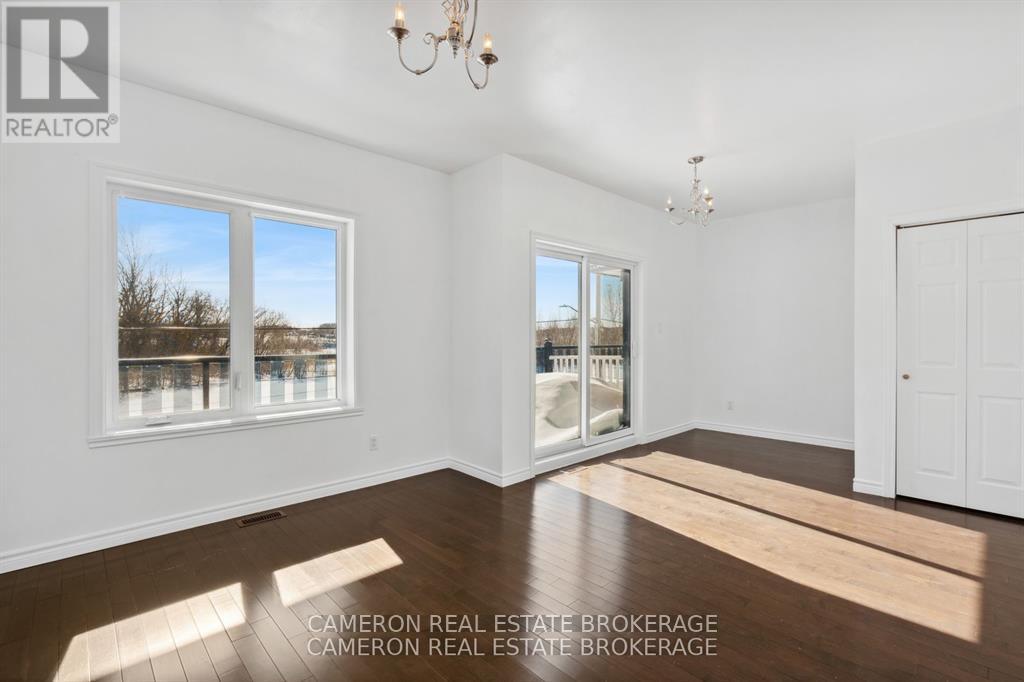3 Bedroom
2 Bathroom
1,100 - 1,500 ft2
Central Air Conditioning
Forced Air
$2,500 Monthly
CONTEMPORARY DESIGN AND FINISH! Check out this beautiful 3 bedroom townhome where you are living in the City but on a very quiet street giving it a country feel with a view of the Cornwall Canal Lands + the St Lawrence River from the second level primary bedroom private patio. The main floor boasts an open concept kitchen, living room and dining area all with high ceilings plus there is access to the attached garage from the front foyer. Upstairs, the second floor features three spacious bedrooms and a 4pc main bath. This home is available for immediate possession and in move-in condition. Situated in the West End of the City walking distance from Public Transit, Restaurants, the Benson Center and Dover Heights Park with easy access to the Highway 401. Landlord requires an acceptable credit check and references plus 1st and last months rent deposit (id:37229)
Property Details
|
MLS® Number
|
X12130465 |
|
Property Type
|
Single Family |
|
Community Name
|
717 - Cornwall |
|
Features
|
Sump Pump |
|
ParkingSpaceTotal
|
3 |
Building
|
BathroomTotal
|
2 |
|
BedroomsAboveGround
|
3 |
|
BedroomsTotal
|
3 |
|
Age
|
6 To 15 Years |
|
BasementDevelopment
|
Partially Finished |
|
BasementType
|
N/a (partially Finished) |
|
ConstructionStyleAttachment
|
Semi-detached |
|
CoolingType
|
Central Air Conditioning |
|
ExteriorFinish
|
Stone, Steel |
|
FireplacePresent
|
No |
|
FoundationType
|
Poured Concrete |
|
HalfBathTotal
|
1 |
|
HeatingFuel
|
Natural Gas |
|
HeatingType
|
Forced Air |
|
StoriesTotal
|
2 |
|
SizeInterior
|
1,100 - 1,500 Ft2 |
|
Type
|
House |
|
UtilityWater
|
Municipal Water |
Parking
Land
|
Acreage
|
No |
|
Sewer
|
Sanitary Sewer |
|
SizeDepth
|
117 Ft ,3 In |
|
SizeFrontage
|
31 Ft ,8 In |
|
SizeIrregular
|
31.7 X 117.3 Ft |
|
SizeTotalText
|
31.7 X 117.3 Ft |
Rooms
| Level |
Type |
Length |
Width |
Dimensions |
|
Second Level |
Primary Bedroom |
4.15 m |
6.6 m |
4.15 m x 6.6 m |
|
Second Level |
Bedroom 2 |
3.76 m |
3.21 m |
3.76 m x 3.21 m |
|
Second Level |
Bedroom 3 |
4.57 m |
3.23 m |
4.57 m x 3.23 m |
|
Basement |
Utility Room |
2.43 m |
1.22 m |
2.43 m x 1.22 m |
|
Basement |
Recreational, Games Room |
10.55 m |
3.82 m |
10.55 m x 3.82 m |
|
Basement |
Utility Room |
2.35 m |
2.42 m |
2.35 m x 2.42 m |
|
Basement |
Laundry Room |
3.54 m |
2.44 m |
3.54 m x 2.44 m |
|
Main Level |
Foyer |
2.08 m |
2.46 m |
2.08 m x 2.46 m |
|
Main Level |
Living Room |
5.42 m |
3.18 m |
5.42 m x 3.18 m |
|
Main Level |
Dining Room |
3.54 m |
3.41 m |
3.54 m x 3.41 m |
|
Main Level |
Kitchen |
2.79 m |
3.39 m |
2.79 m x 3.39 m |
Utilities
https://www.realtor.ca/real-estate/28273205/12-king-street-cornwall-717-cornwall




























