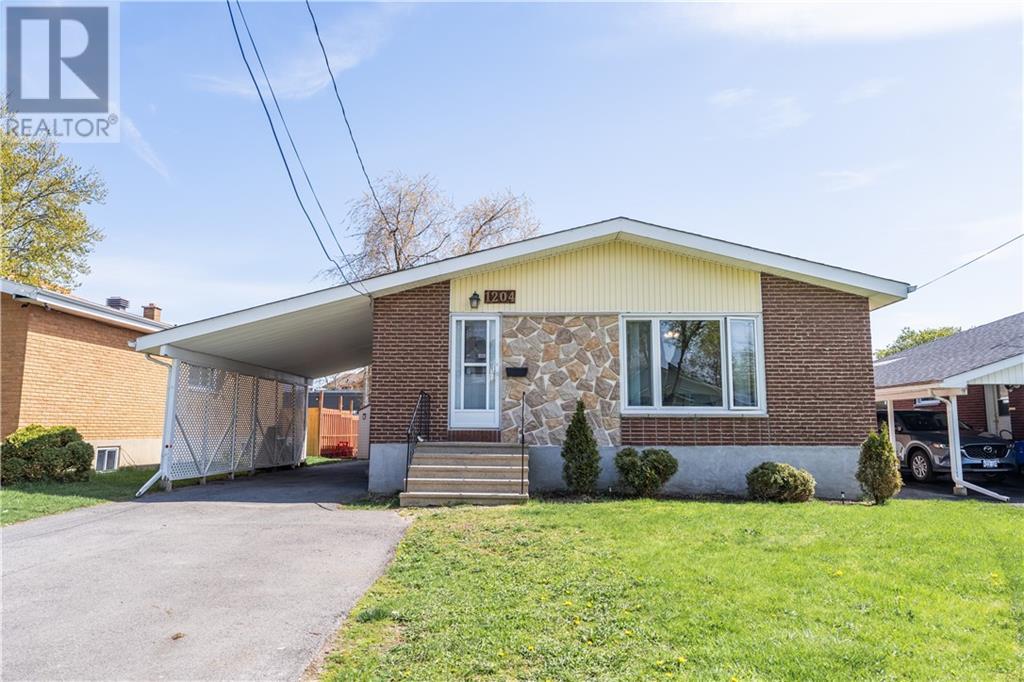5 Bedroom
2 Bathroom
Bungalow
Central Air Conditioning
Forced Air
$429,900
Here is a well maintained 3+2 bedroom brick bungalow in Riverdale. This carpetless 1200 sq.ft. home features a large bright living/dining combination, nice spacious kitchen suitable for another eating area with loads of cupboard space, 3 comfortable sized bedrooms on the main floor and an updated 4 piece bath. The basement previously had an in-law suite and has been converted to a family sized rec room, 2 extra bedrooms and another modernized 4 piece bath. The plumbing in the rec room area remains in the event someone would like a wet bar or to reconvert it into an in-law suite. Other features include gas heating with central air, all appliances included, an attached carport and a 50 ft x 115 ft fenced yard. The sewer line has also been replaced inside and out. Don't miss out on this home for the growing family. 48 hour irrevocable on all offers. (id:37229)
Property Details
|
MLS® Number
|
1390169 |
|
Property Type
|
Single Family |
|
Neigbourhood
|
Riverdale |
|
Amenities Near By
|
Recreation Nearby, Water Nearby |
|
Easement
|
None |
|
Parking Space Total
|
5 |
|
Road Type
|
Paved Road |
|
Storage Type
|
Storage Shed |
Building
|
Bathroom Total
|
2 |
|
Bedrooms Above Ground
|
3 |
|
Bedrooms Below Ground
|
2 |
|
Bedrooms Total
|
5 |
|
Appliances
|
Refrigerator, Dishwasher, Dryer, Microwave Range Hood Combo, Stove, Washer |
|
Architectural Style
|
Bungalow |
|
Basement Development
|
Finished |
|
Basement Type
|
Full (finished) |
|
Constructed Date
|
1973 |
|
Construction Style Attachment
|
Detached |
|
Cooling Type
|
Central Air Conditioning |
|
Exterior Finish
|
Brick |
|
Fireplace Present
|
No |
|
Fixture
|
Ceiling Fans |
|
Flooring Type
|
Laminate, Vinyl, Ceramic |
|
Foundation Type
|
Poured Concrete |
|
Heating Fuel
|
Natural Gas |
|
Heating Type
|
Forced Air |
|
Stories Total
|
1 |
|
Size Exterior
|
1206 Sqft |
|
Type
|
House |
|
Utility Water
|
Municipal Water |
Parking
Land
|
Acreage
|
No |
|
Fence Type
|
Fenced Yard |
|
Land Amenities
|
Recreation Nearby, Water Nearby |
|
Sewer
|
Municipal Sewage System |
|
Size Depth
|
115 Ft |
|
Size Frontage
|
50 Ft |
|
Size Irregular
|
50 Ft X 115 Ft |
|
Size Total Text
|
50 Ft X 115 Ft |
|
Zoning Description
|
Res |
Rooms
| Level |
Type |
Length |
Width |
Dimensions |
|
Basement |
Recreation Room |
|
|
18'7" x 19'9" |
|
Basement |
Bedroom |
|
|
9'5" x 11'6" |
|
Basement |
Bedroom |
|
|
6'2" x 14'8" |
|
Basement |
4pc Bathroom |
|
|
4'6" x 10'3" |
|
Basement |
Laundry Room |
|
|
5'11" x 15'9" |
|
Main Level |
Kitchen |
|
|
11'11" x 14'8" |
|
Main Level |
Dining Room |
|
|
8'9" x 11'8" |
|
Main Level |
Living Room |
|
|
11'8" x 14'6" |
|
Main Level |
Primary Bedroom |
|
|
11'1" x 12'5" |
|
Main Level |
Bedroom |
|
|
10'1" x 11'3" |
|
Main Level |
Bedroom |
|
|
9'2" x 11'5" |
|
Main Level |
4pc Bathroom |
|
|
3'10" x 8'0" |
Utilities
https://www.realtor.ca/real-estate/26846886/1204-osborne-avenue-cornwall-riverdale























