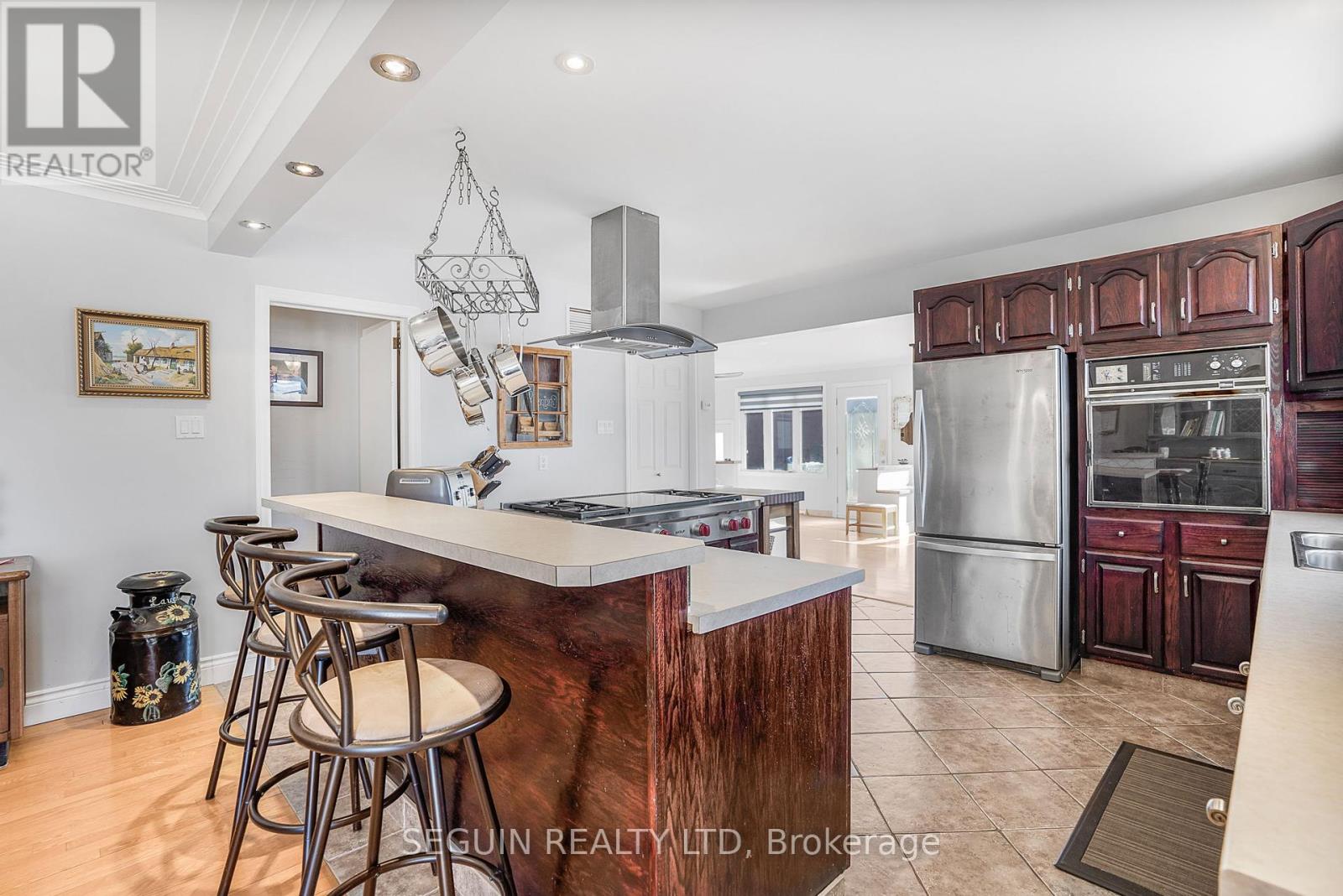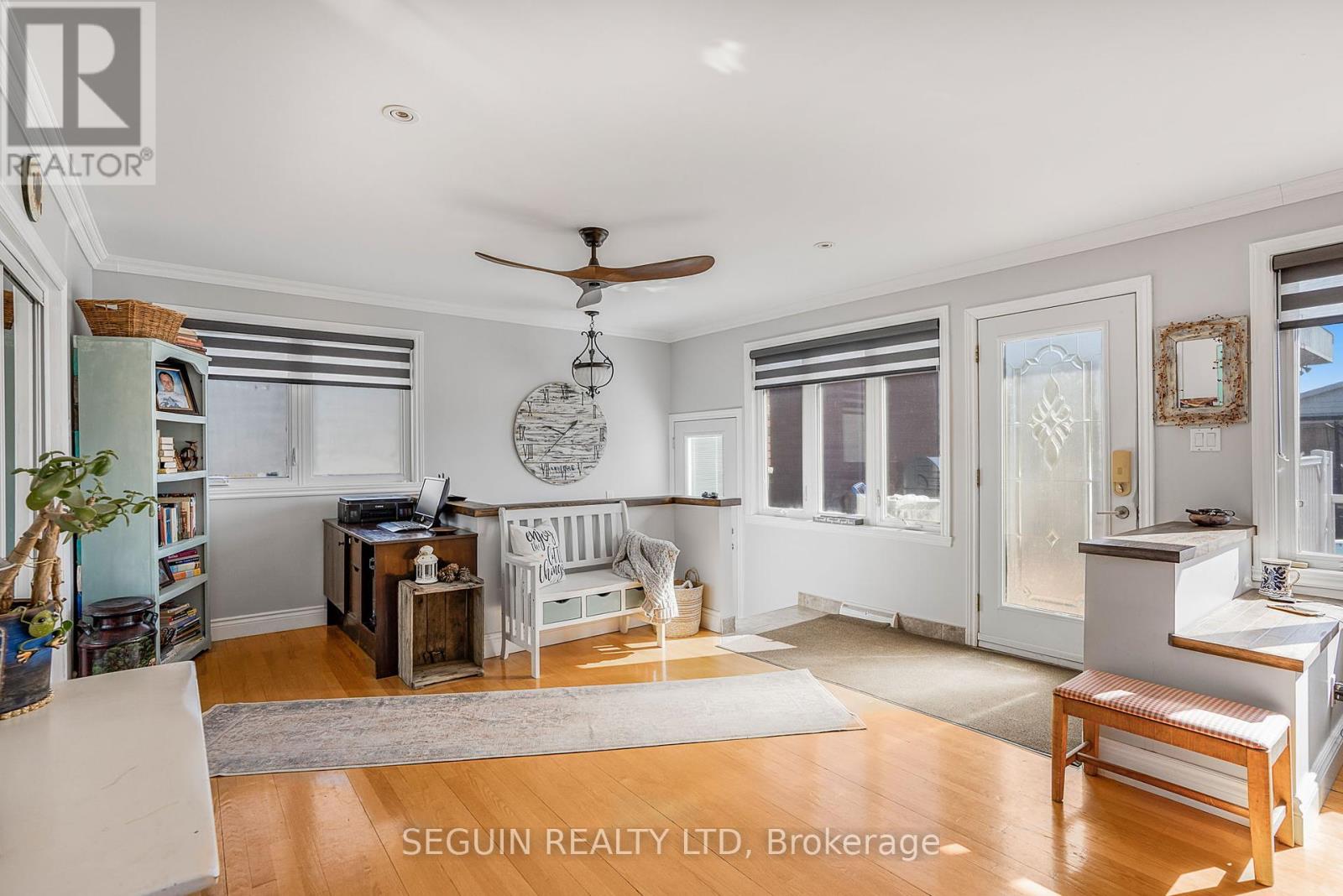3 Bedroom
2 Bathroom
1,500 - 2,000 ft2
Bungalow
Above Ground Pool
Central Air Conditioning
Forced Air
Landscaped
$549,900
COME & DISCOVER 1205 LANSDOWNE ST. HAWKESBURY! Very well-kept all brick & stone bungalow with an amazing DETACHED HEATED GARAGE 30' X 57' WITH 14 ft height and 12 ft wide garage door, oversize lot, awaits a family to enjoy all the extras this home will give you. consisting of a spacious living room with full of natural light, open concept kitchen, dining with profusion of hardwood cabinetry and plenty of room for gatherings of family & friends. 3 bedrooms, 2 full bathrooms, 1,964 sq. ft of living space, interlock driveway, metal roof done in 2016, full finished basement with awesome wet bar and beautiful stone gas fireplace area to relax in good company while the kids can play in the spacious rec room. Ideal for the hobbyist, woodworker, contractor, etc. (id:37229)
Property Details
|
MLS® Number
|
X12048122 |
|
Property Type
|
Single Family |
|
Community Name
|
612 - Hawkesbury |
|
ParkingSpaceTotal
|
4 |
|
PoolType
|
Above Ground Pool |
|
Structure
|
Deck |
Building
|
BathroomTotal
|
2 |
|
BedroomsAboveGround
|
3 |
|
BedroomsTotal
|
3 |
|
Amenities
|
Fireplace(s) |
|
Appliances
|
Oven - Built-in, Central Vacuum, Garage Door Opener Remote(s), Range, Water Heater - Tankless, Water Meter, Dishwasher, Refrigerator |
|
ArchitecturalStyle
|
Bungalow |
|
BasementDevelopment
|
Finished |
|
BasementType
|
N/a (finished) |
|
ConstructionStyleAttachment
|
Detached |
|
CoolingType
|
Central Air Conditioning |
|
ExteriorFinish
|
Brick, Stone |
|
FireplacePresent
|
No |
|
FoundationType
|
Block, Poured Concrete |
|
HalfBathTotal
|
1 |
|
HeatingFuel
|
Natural Gas |
|
HeatingType
|
Forced Air |
|
StoriesTotal
|
1 |
|
SizeInterior
|
1,500 - 2,000 Ft2 |
|
Type
|
House |
|
UtilityWater
|
Municipal Water |
Parking
Land
|
Acreage
|
No |
|
LandscapeFeatures
|
Landscaped |
|
Sewer
|
Sanitary Sewer |
|
SizeDepth
|
100 Ft ,1 In |
|
SizeFrontage
|
147 Ft ,10 In |
|
SizeIrregular
|
147.9 X 100.1 Ft ; Yes |
|
SizeTotalText
|
147.9 X 100.1 Ft ; Yes |
|
ZoningDescription
|
Residential |
Rooms
| Level |
Type |
Length |
Width |
Dimensions |
|
Basement |
Recreational, Games Room |
8.36 m |
17.8 m |
8.36 m x 17.8 m |
|
Main Level |
Kitchen |
6.71 m |
4.52 m |
6.71 m x 4.52 m |
|
Main Level |
Living Room |
4.44 m |
9.07 m |
4.44 m x 9.07 m |
|
Main Level |
Primary Bedroom |
5.41 m |
4.5 m |
5.41 m x 4.5 m |
|
Main Level |
Bedroom |
2.99 m |
3.56 m |
2.99 m x 3.56 m |
|
Main Level |
Laundry Room |
2.99 m |
2.56 m |
2.99 m x 2.56 m |
https://www.realtor.ca/real-estate/28088795/1205-lansdowne-street-hawkesbury-612-hawkesbury




































