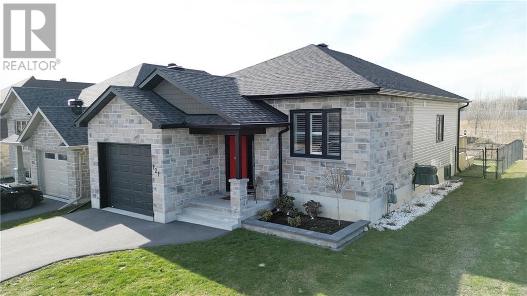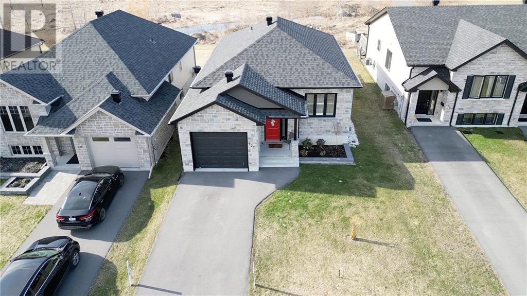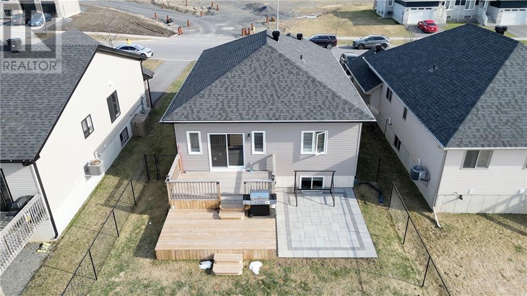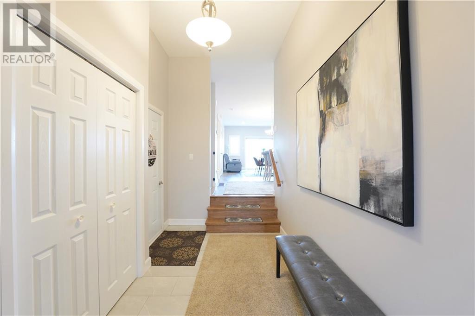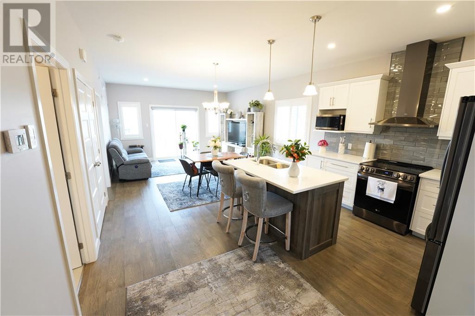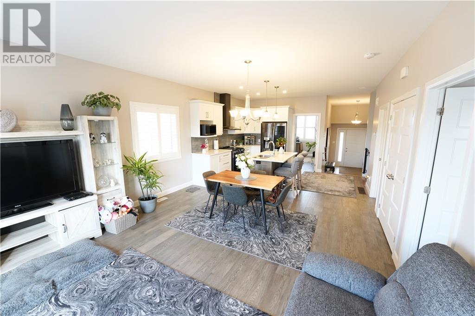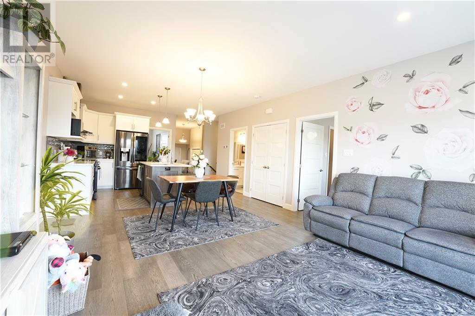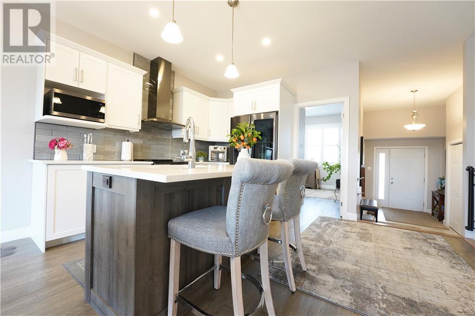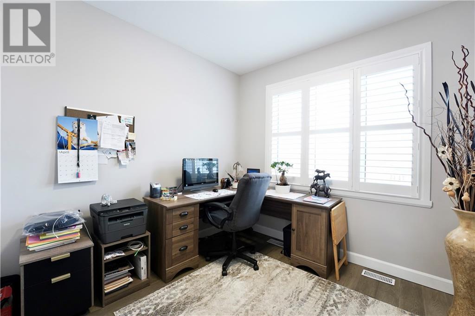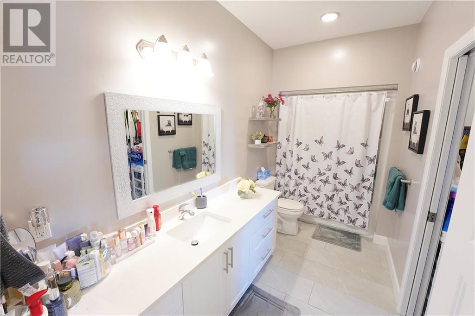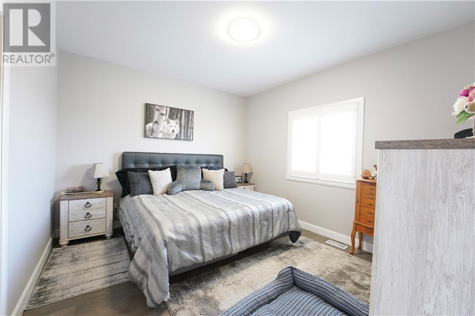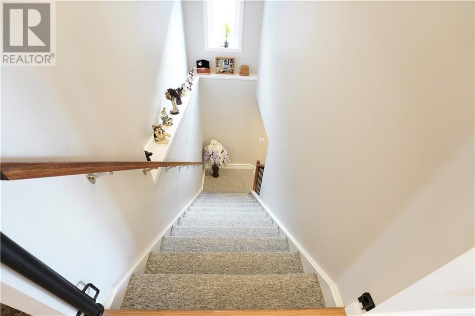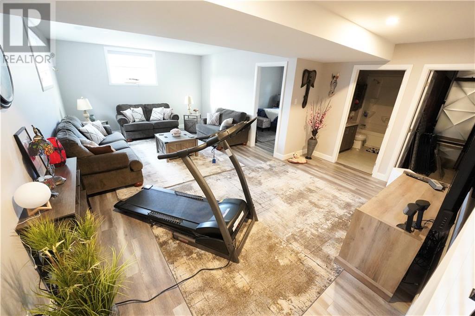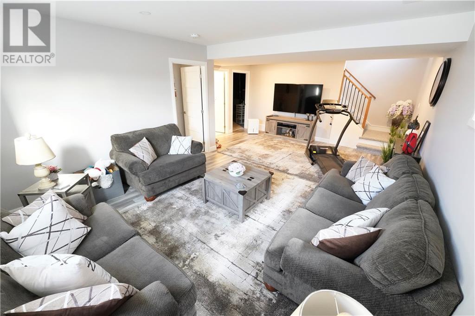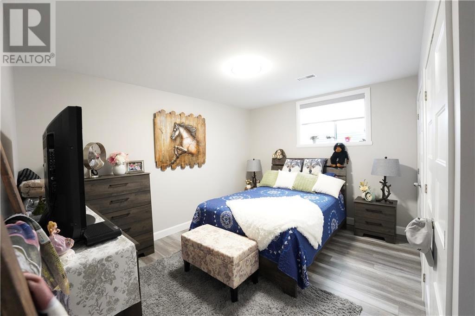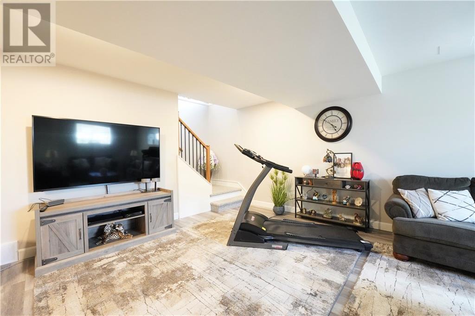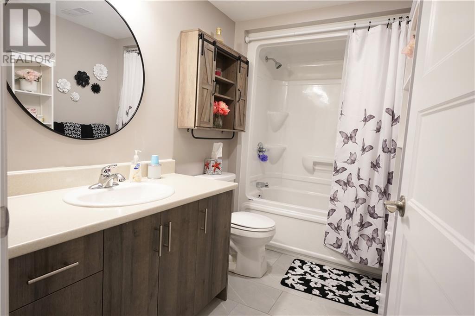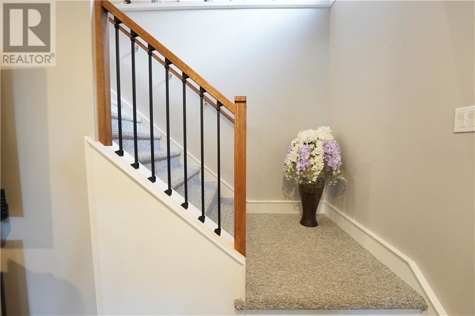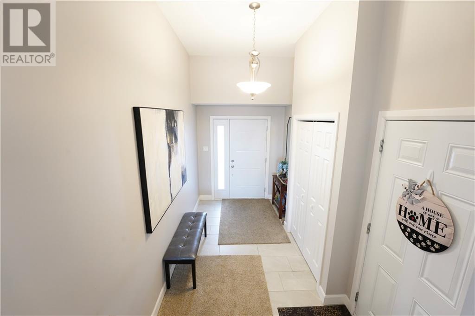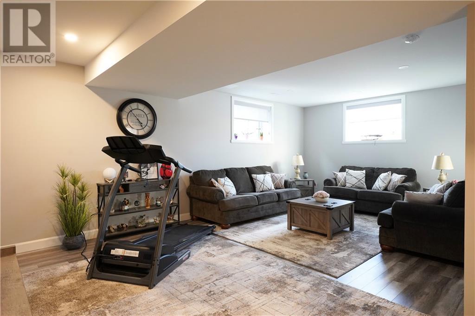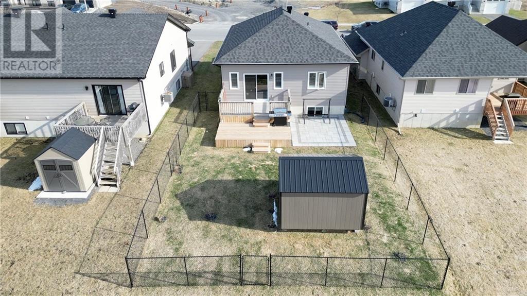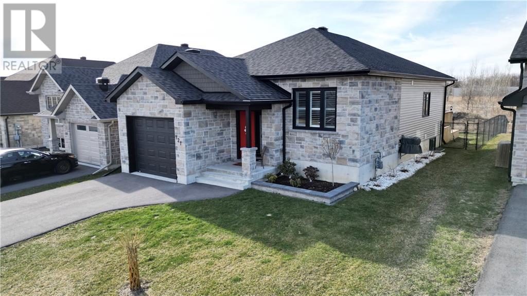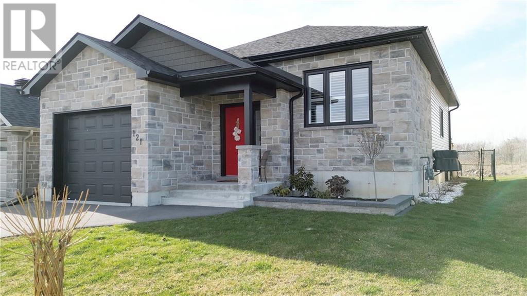3 Bedroom
2 Bathroom
Bungalow
Central Air Conditioning, Air Exchanger
Forced Air
Landscaped
$599,900
This immaculate home, which is almost brand new at roughly 3 years old, is perfect for a growing family or someone who wants this to be their forever home! The home features, open concept kitchen, 3 bedrooms, 2 bathrooms, a finished basement, a fully fenced in backyard, multi level deck with patio and much more. The finishes on this home are just beautiful! You won’t want to miss out on this property! Book your showing today! (id:37229)
Property Details
|
MLS® Number
|
1384807 |
|
Property Type
|
Single Family |
|
Neigbourhood
|
Bellwood |
|
Amenities Near By
|
Public Transit, Recreation Nearby, Shopping |
|
Communication Type
|
Internet Access |
|
Parking Space Total
|
2 |
|
Storage Type
|
Storage Shed |
|
Structure
|
Deck |
Building
|
Bathroom Total
|
2 |
|
Bedrooms Above Ground
|
2 |
|
Bedrooms Below Ground
|
1 |
|
Bedrooms Total
|
3 |
|
Appliances
|
Dishwasher |
|
Architectural Style
|
Bungalow |
|
Basement Development
|
Partially Finished |
|
Basement Type
|
Full (partially Finished) |
|
Constructed Date
|
2021 |
|
Construction Style Attachment
|
Detached |
|
Cooling Type
|
Central Air Conditioning, Air Exchanger |
|
Exterior Finish
|
Stone, Vinyl |
|
Fireplace Present
|
No |
|
Flooring Type
|
Laminate, Ceramic |
|
Foundation Type
|
Poured Concrete |
|
Heating Fuel
|
Natural Gas |
|
Heating Type
|
Forced Air |
|
Stories Total
|
1 |
|
Type
|
House |
|
Utility Water
|
Municipal Water |
Parking
Land
|
Access Type
|
Highway Access |
|
Acreage
|
No |
|
Fence Type
|
Fenced Yard |
|
Land Amenities
|
Public Transit, Recreation Nearby, Shopping |
|
Landscape Features
|
Landscaped |
|
Sewer
|
Municipal Sewage System |
|
Size Depth
|
132 Ft ,1 In |
|
Size Frontage
|
41 Ft |
|
Size Irregular
|
41.01 Ft X 132.05 Ft |
|
Size Total Text
|
41.01 Ft X 132.05 Ft |
|
Zoning Description
|
Residential |
Rooms
| Level |
Type |
Length |
Width |
Dimensions |
|
Basement |
Recreation Room |
|
|
22'4" x 13'1" |
|
Basement |
Bedroom |
|
|
12'10" x 10'4" |
|
Basement |
4pc Bathroom |
|
|
9'10" x 5'5" |
|
Basement |
Utility Room |
|
|
20'2" x 9'5" |
|
Basement |
Storage |
|
|
11'9" x 6'6" |
|
Lower Level |
Foyer |
|
|
14'6" x 6'10" |
|
Main Level |
Kitchen |
|
|
14'6" x 10'11" |
|
Main Level |
Eating Area |
|
|
14'6" x 6'8" |
|
Main Level |
Living Room |
|
|
14'6" x 9'8" |
|
Main Level |
Primary Bedroom |
|
|
12'11" x 11'5" |
|
Main Level |
Bedroom |
|
|
10'2" x 9'10" |
|
Main Level |
4pc Bathroom |
|
|
10'5" x 5'7" |
Utilities
https://www.realtor.ca/real-estate/26738226/121-bellwood-drive-cornwall-bellwood

