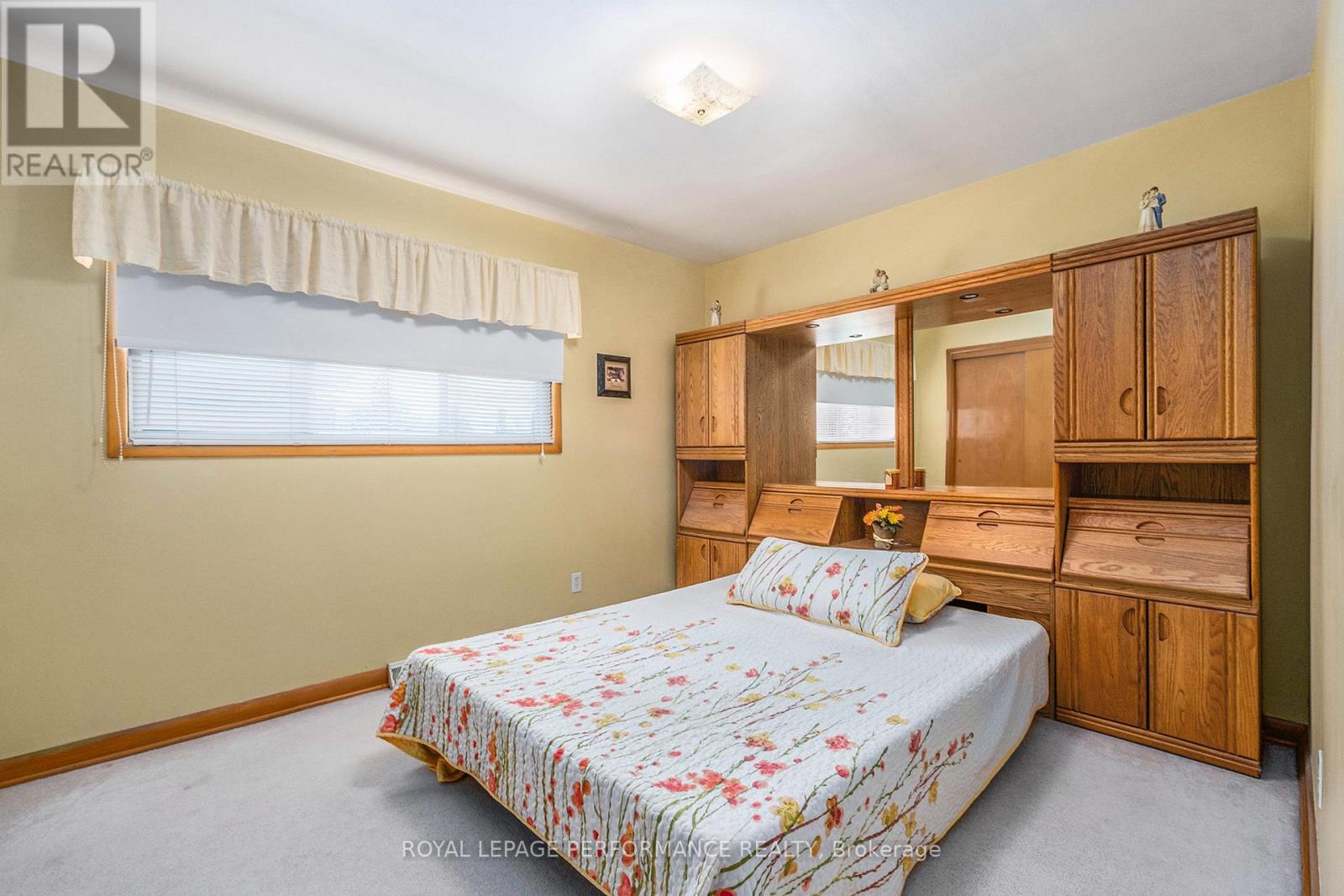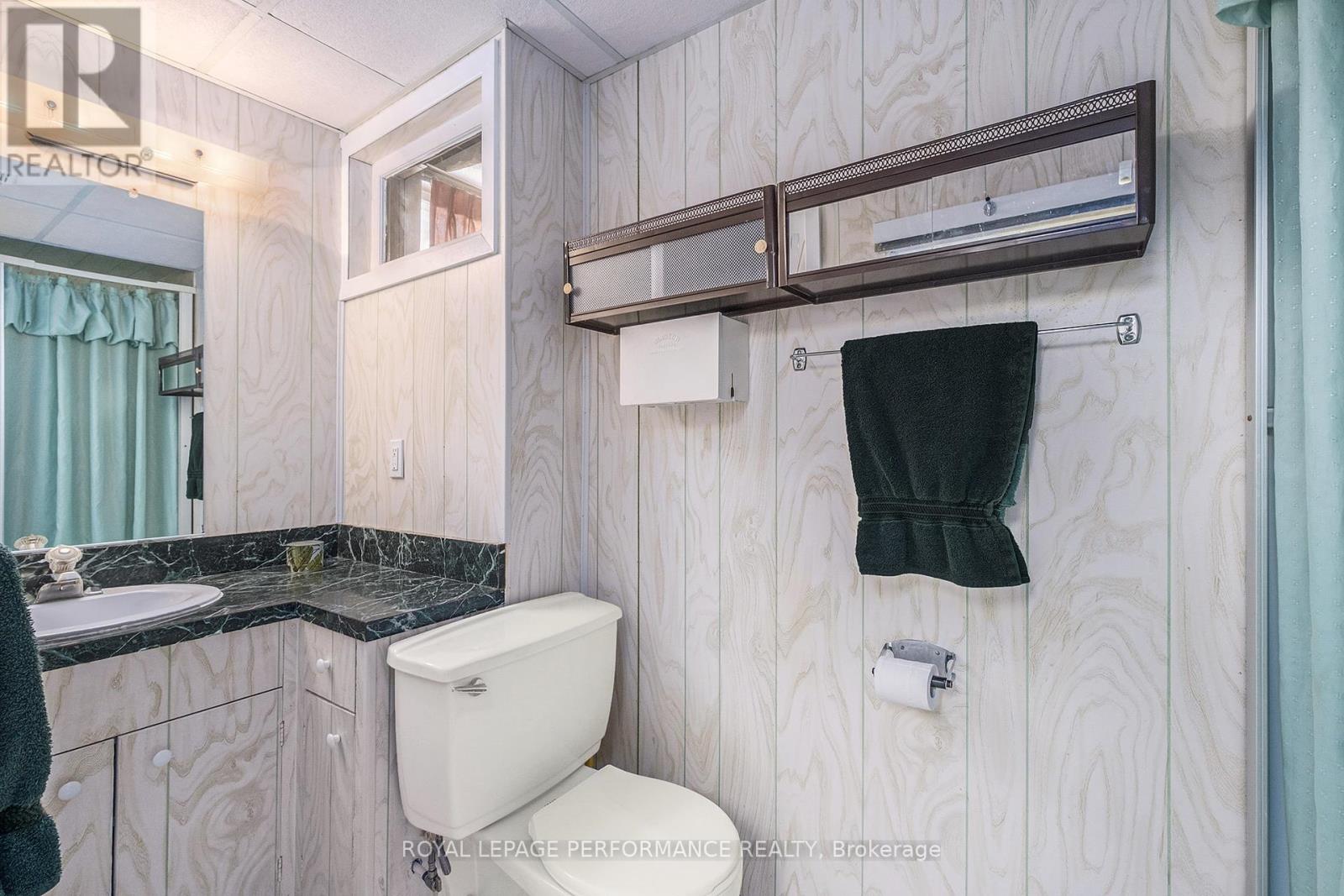4 Bedroom
2 Bathroom
1,100 - 1,500 ft2
Bungalow
Central Air Conditioning, Air Exchanger
Forced Air
$460,000
The move in ready 3+1 bedroom family friendly Riverdale home you have been waiting for! This all brick bungalow with detached double garage is situated on a deep lot in one of the cities most desirable subdivisions. The bright oak kitchen features plenty of cupboard space, breakfast bar and matching appliances. Dining area conveniently within serving distance. Spacious living room is showered by natural lighting from the large street facing window. Three main floor bedrooms with ample closet space. 4pc bathroom with tub/shower combo. The finished basement (with in law suite potential), includes a family room, 4th bedroom, 3pc bathroom with standup shower, laundry room with sink and loads of cabinetry, storage and utility areas. Other notables: Garage door 2023. Roof 2020. Gas furnace installed 2021. Central Air 2020. *Sewer line replaced in 1999. Patio area covered by Gazebo. Long paved driveway. Close to schools, parks, Benson Recreation Centre/ice rink, shopping and more! Quick possession available. As per Seller direction allow 48hr irrevocable on offers. (id:37229)
Property Details
|
MLS® Number
|
X12183226 |
|
Property Type
|
Single Family |
|
Community Name
|
717 - Cornwall |
|
AmenitiesNearBy
|
Public Transit, Schools |
|
Features
|
Gazebo |
|
ParkingSpaceTotal
|
5 |
Building
|
BathroomTotal
|
2 |
|
BedroomsAboveGround
|
4 |
|
BedroomsTotal
|
4 |
|
Appliances
|
Water Heater, Garage Door Opener Remote(s), Dishwasher, Dryer, Microwave, Stove, Washer, Refrigerator |
|
ArchitecturalStyle
|
Bungalow |
|
BasementDevelopment
|
Finished |
|
BasementType
|
Full (finished) |
|
ConstructionStyleAttachment
|
Detached |
|
CoolingType
|
Central Air Conditioning, Air Exchanger |
|
ExteriorFinish
|
Brick |
|
FireplacePresent
|
No |
|
FoundationType
|
Concrete |
|
HeatingFuel
|
Natural Gas |
|
HeatingType
|
Forced Air |
|
StoriesTotal
|
1 |
|
SizeInterior
|
1,100 - 1,500 Ft2 |
|
Type
|
House |
|
UtilityWater
|
Municipal Water |
Parking
Land
|
Acreage
|
No |
|
LandAmenities
|
Public Transit, Schools |
|
Sewer
|
Sanitary Sewer |
|
SizeDepth
|
203 Ft ,9 In |
|
SizeFrontage
|
50 Ft |
|
SizeIrregular
|
50 X 203.8 Ft |
|
SizeTotalText
|
50 X 203.8 Ft |
Rooms
| Level |
Type |
Length |
Width |
Dimensions |
|
Basement |
Utility Room |
4.29 m |
5.13 m |
4.29 m x 5.13 m |
|
Basement |
Other |
3.09 m |
2.15 m |
3.09 m x 2.15 m |
|
Basement |
Bedroom |
2.92 m |
2.99 m |
2.92 m x 2.99 m |
|
Basement |
Recreational, Games Room |
4.13 m |
7.14 m |
4.13 m x 7.14 m |
|
Basement |
Laundry Room |
3.09 m |
2.78 m |
3.09 m x 2.78 m |
|
Main Level |
Foyer |
1.24 m |
1.34 m |
1.24 m x 1.34 m |
|
Main Level |
Dining Room |
2.96 m |
2.72 m |
2.96 m x 2.72 m |
|
Main Level |
Kitchen |
2.96 m |
3.4 m |
2.96 m x 3.4 m |
|
Main Level |
Living Room |
3.44 m |
5.39 m |
3.44 m x 5.39 m |
|
Main Level |
Primary Bedroom |
3.43 m |
3.65 m |
3.43 m x 3.65 m |
|
Main Level |
Bedroom |
3.44 m |
2.59 m |
3.44 m x 2.59 m |
|
Main Level |
Bedroom |
2.95 m |
3.75 m |
2.95 m x 3.75 m |
https://www.realtor.ca/real-estate/28388670/1210-queen-street-cornwall-717-cornwall



























