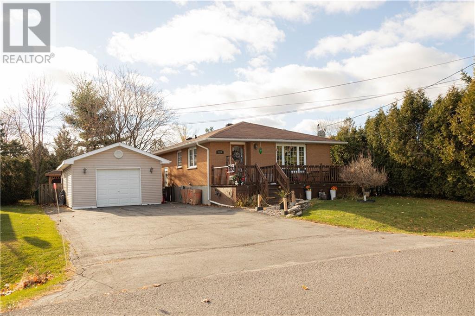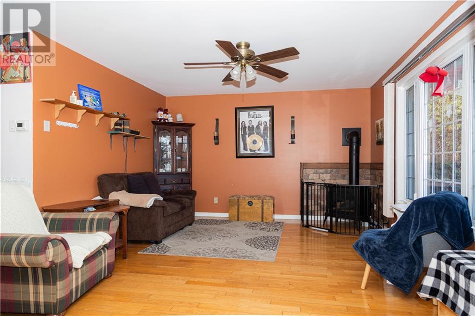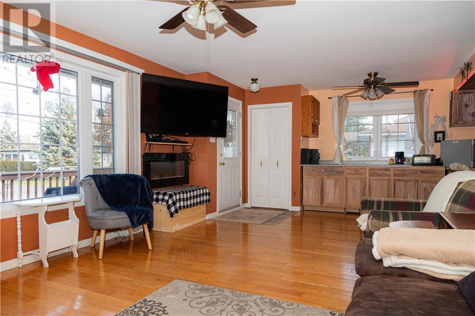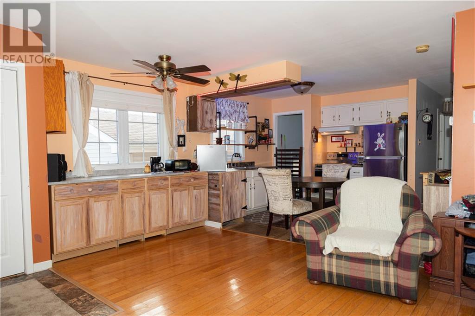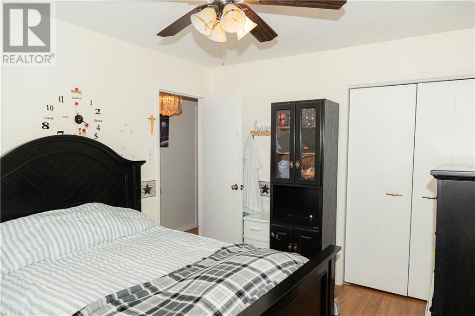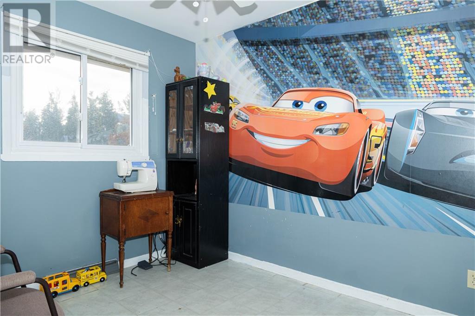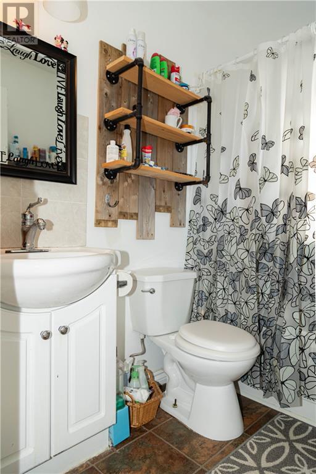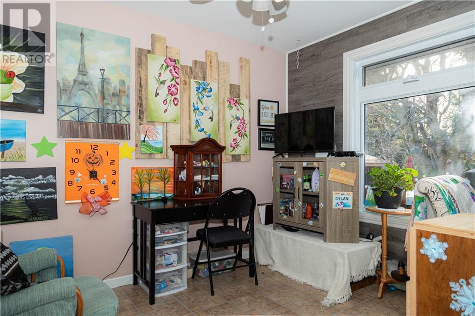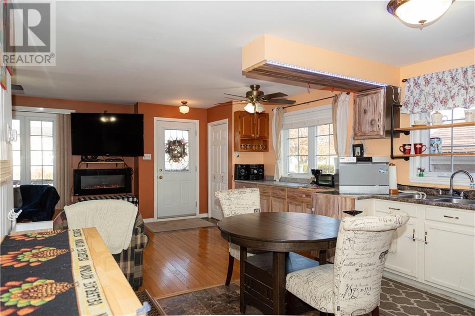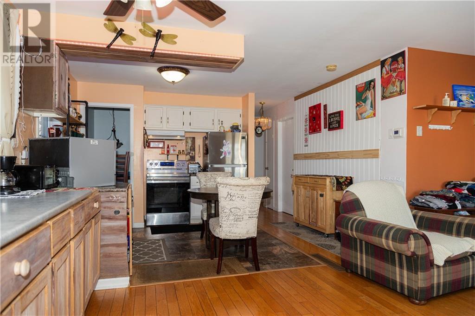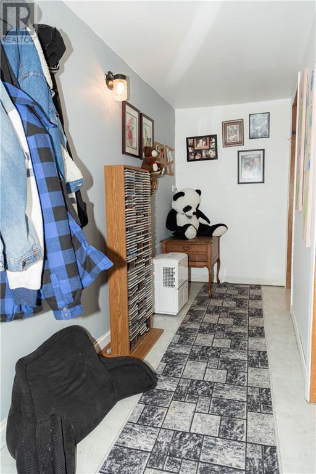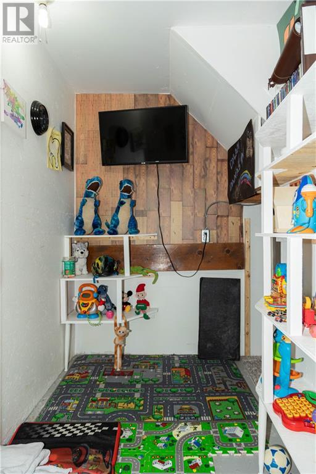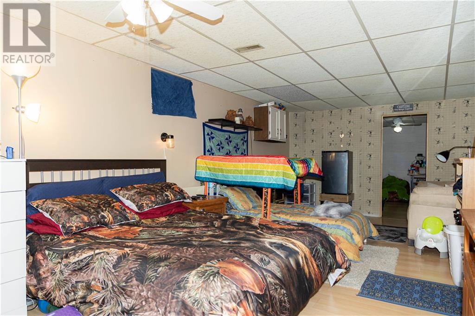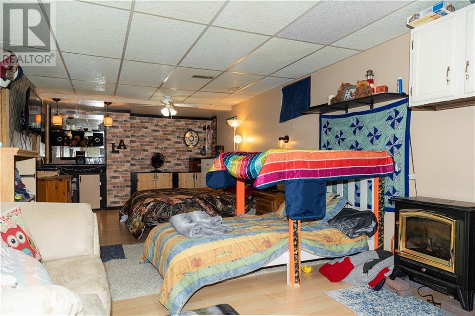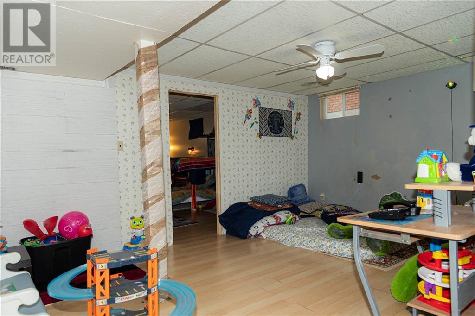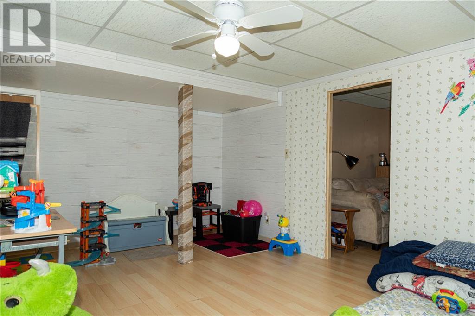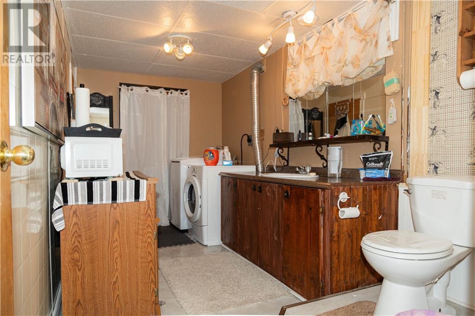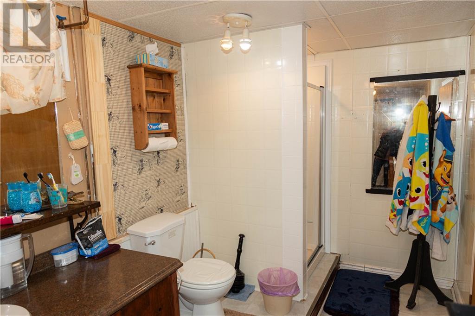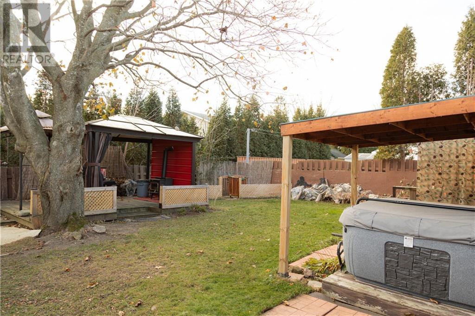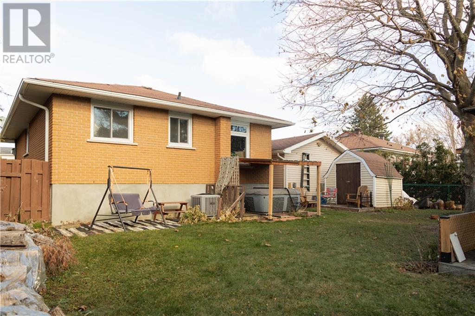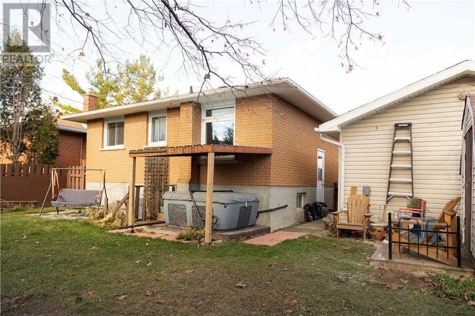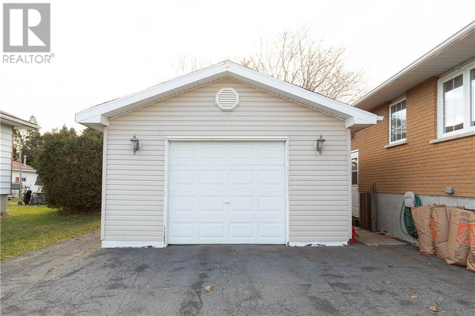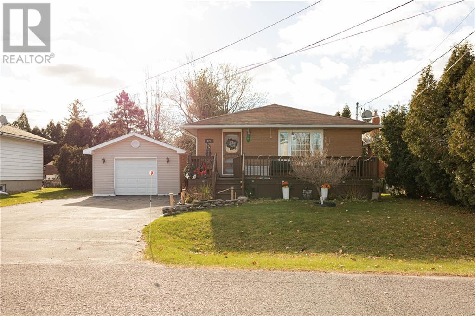124 Fortier Street Cornwall, Ontario K6J 5L8
4 Bedroom
2 Bathroom
Bungalow
Central Air Conditioning
Forced Air
$424,900
Nestled in a family-friendly area, this beautiful property offers the perfect combination of space, comfort, and convenience. This home has everything you need, including 4 bedrooms, 2 bathrooms, a large garage, and a spacious yard. The open-plan kitchen with space to eat-in flows seamlessly into the main living room, creating a wonderful atmosphere for entertaining. This home also features a finished basement offering a spacious living room, providing a flexible space to fit your specific needs. Don't miss out on this opportunity! (id:37229)
Property Details
| MLS® Number | 1370042 |
| Property Type | Single Family |
| Neigbourhood | Cornwall |
| Amenities Near By | Public Transit, Shopping |
| Communication Type | Internet Access |
| Parking Space Total | 3 |
| Road Type | Paved Road |
Building
| Bathroom Total | 2 |
| Bedrooms Above Ground | 3 |
| Bedrooms Below Ground | 1 |
| Bedrooms Total | 4 |
| Architectural Style | Bungalow |
| Basement Development | Finished |
| Basement Type | Full (finished) |
| Constructed Date | 1977 |
| Construction Style Attachment | Detached |
| Cooling Type | Central Air Conditioning |
| Exterior Finish | Brick |
| Fireplace Present | No |
| Flooring Type | Mixed Flooring, Laminate, Vinyl |
| Foundation Type | Poured Concrete |
| Heating Fuel | Natural Gas |
| Heating Type | Forced Air |
| Stories Total | 1 |
| Type | House |
| Utility Water | Municipal Water |
Parking
| Detached Garage |
Land
| Acreage | No |
| Land Amenities | Public Transit, Shopping |
| Sewer | Municipal Sewage System |
| Size Depth | 107 Ft ,2 In |
| Size Frontage | 55 Ft ,11 In |
| Size Irregular | 55.92 Ft X 107.16 Ft (irregular Lot) |
| Size Total Text | 55.92 Ft X 107.16 Ft (irregular Lot) |
| Zoning Description | Res20 |
Rooms
| Level | Type | Length | Width | Dimensions |
|---|---|---|---|---|
| Basement | Family Room | 11'4" x 24'4" | ||
| Basement | Bedroom | 13'6" x 15'11" | ||
| Basement | Utility Room | 11'6" x 10'2" | ||
| Basement | Den | 4'8" x 6'11" | ||
| Basement | 3pc Bathroom | 7'0" x 17'1" | ||
| Main Level | Living Room/fireplace | 23'7" x 12'11" | ||
| Main Level | Kitchen | 12'11" x 9'6" | ||
| Main Level | Bedroom | 10'3" x 12'0" | ||
| Main Level | Bedroom | 8'3" x 10'6" | ||
| Main Level | Bedroom | 9'7" x 10'4" | ||
| Main Level | 4pc Bathroom | 4'11" x 7'1" |
https://www.realtor.ca/real-estate/26329305/124-fortier-street-cornwall-cornwall
Interested?
Contact us for more information

