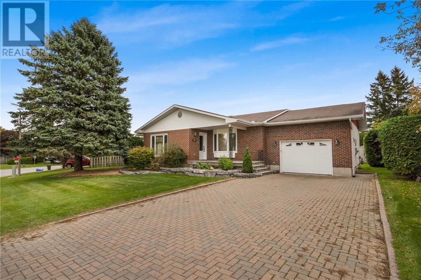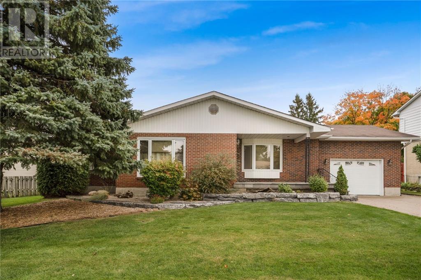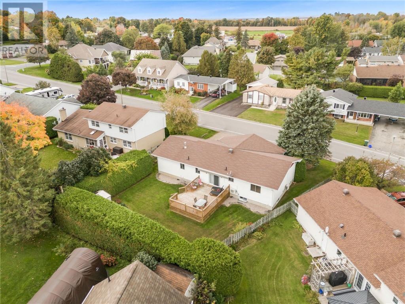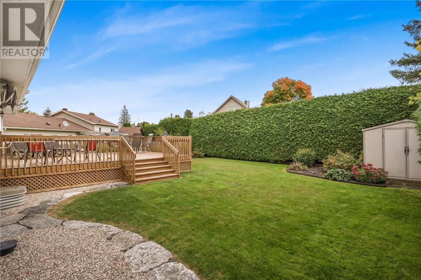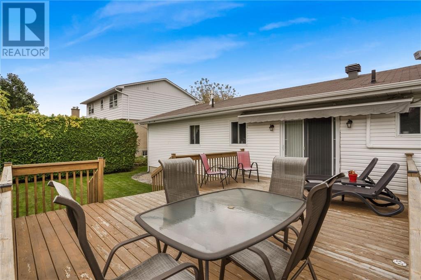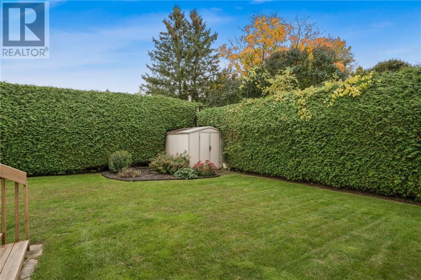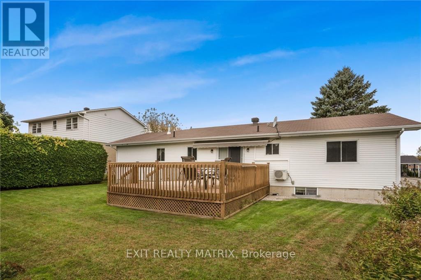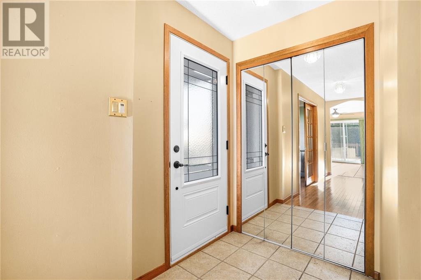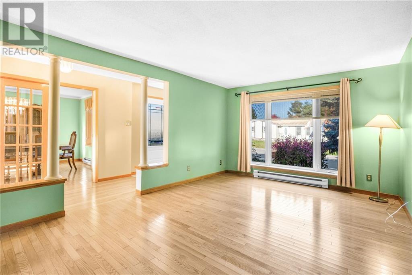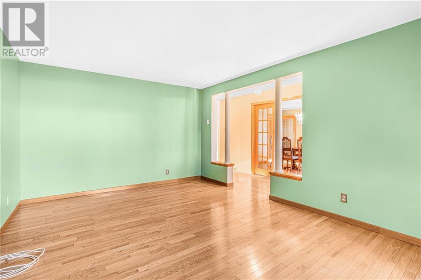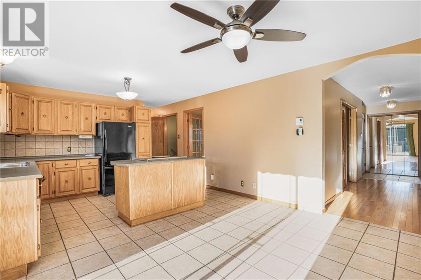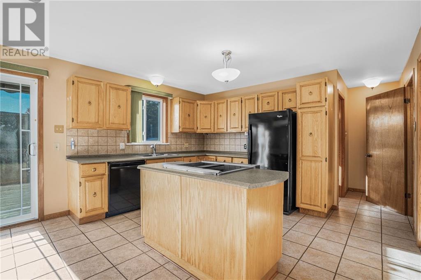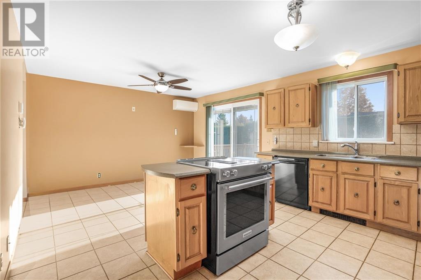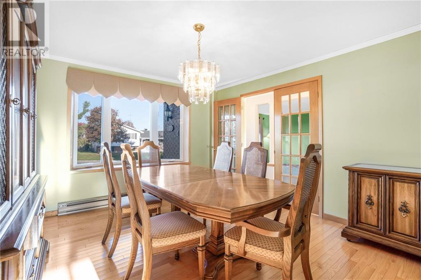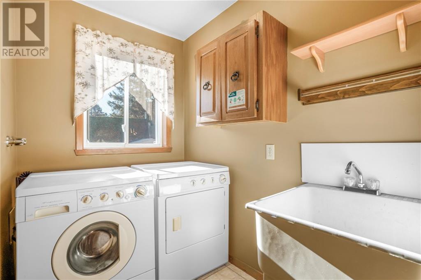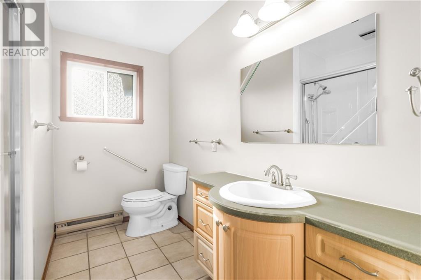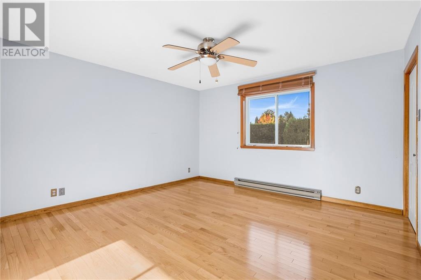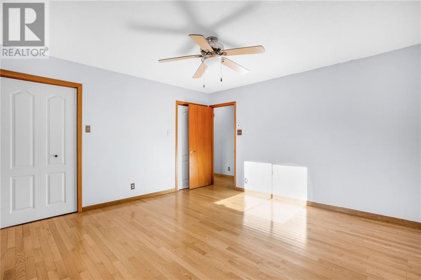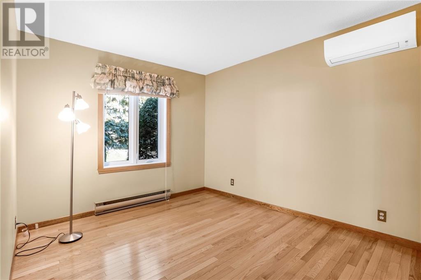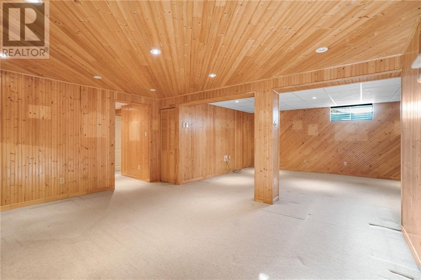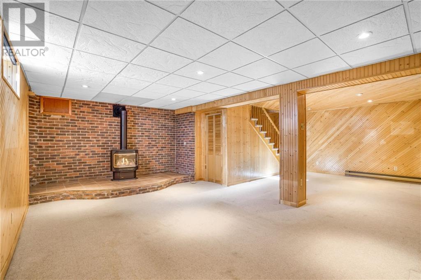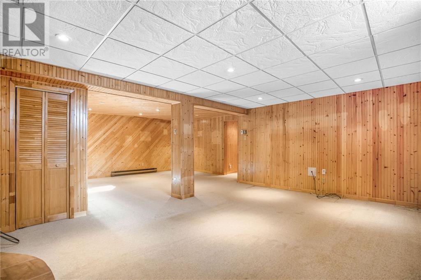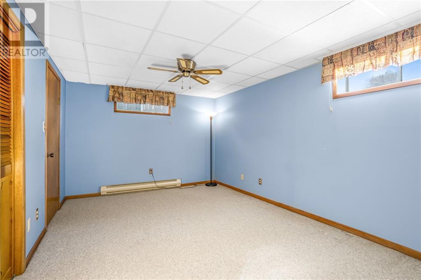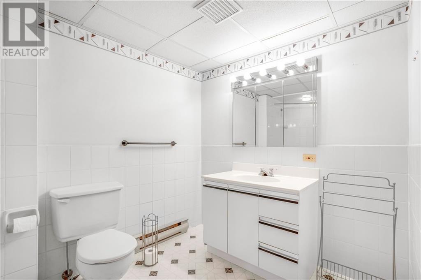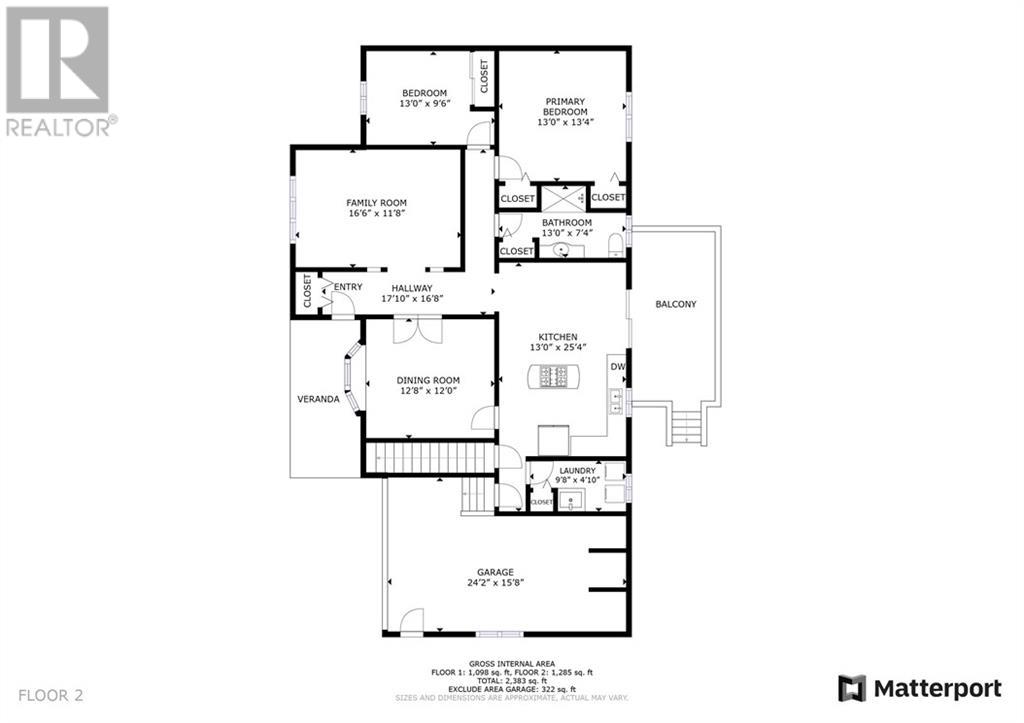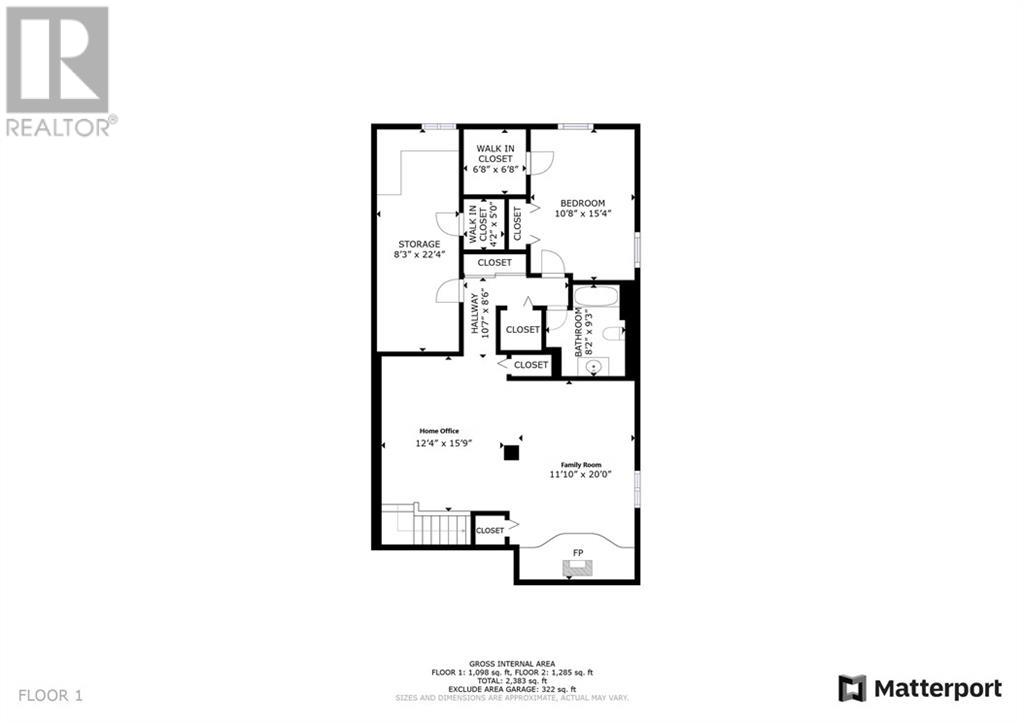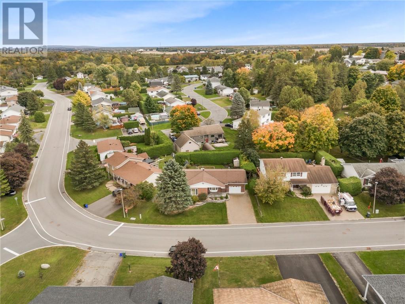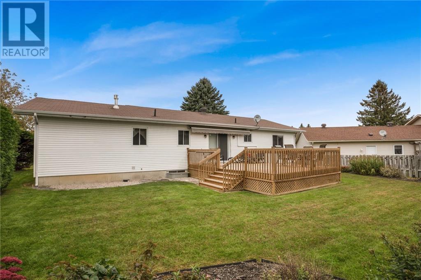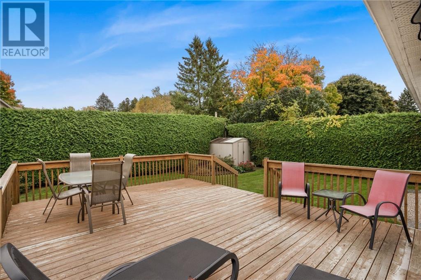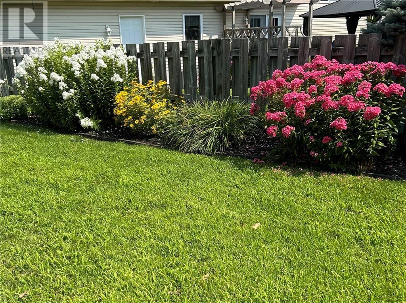3 Bedroom
2 Bathroom
Bungalow
Fireplace
Heat Pump
Baseboard Heaters
Land / Yard Lined With Hedges
$539,900
Welcome to 127 Home Ave, a charming 1979-built bungalow nestled in the heart of Vankleek Hill. Located in a great neighborhood with a park, school and all amenties at a walking distance. This cozy 3 bedroom home offers comfortable single-level living with a spacious main floor layout, featuring two bedrooms and a full bathroom. The inviting living space is extended by a large deck that overlooks a private backyard and the immaculate landscaping & perennial garden. Inside, the fully finished basement adds versatility with an additional bedroom, a second full bathroom, and a natural gas fireplace, creating a cozy ambiance. The attached garage and interlock driveway provide ample parking and easy access, while a storage shed offers extra room for your belongings. Convenient main-floor laundry and a quick possession option make this home move-in ready. Enjoy energy-efficient comfort year-round with electric heating and a 2 heat pump system. 24hrs irrevocable on all offers. (id:37229)
Property Details
|
MLS® Number
|
1417106 |
|
Property Type
|
Single Family |
|
Neigbourhood
|
Vankleek Hill |
|
CommunityFeatures
|
Family Oriented |
|
Features
|
Automatic Garage Door Opener |
|
ParkingSpaceTotal
|
4 |
|
RoadType
|
Paved Road |
Building
|
BathroomTotal
|
2 |
|
BedroomsAboveGround
|
2 |
|
BedroomsBelowGround
|
1 |
|
BedroomsTotal
|
3 |
|
Appliances
|
Refrigerator, Dishwasher, Dryer, Stove, Washer, Blinds |
|
ArchitecturalStyle
|
Bungalow |
|
BasementDevelopment
|
Finished |
|
BasementType
|
Full (finished) |
|
ConstructedDate
|
1979 |
|
ConstructionStyleAttachment
|
Detached |
|
CoolingType
|
Heat Pump |
|
ExteriorFinish
|
Brick, Siding, Vinyl |
|
FireplacePresent
|
Yes |
|
FireplaceTotal
|
1 |
|
FlooringType
|
Hardwood, Ceramic |
|
FoundationType
|
Poured Concrete |
|
HeatingFuel
|
Electric |
|
HeatingType
|
Baseboard Heaters |
|
StoriesTotal
|
1 |
|
Type
|
House |
|
UtilityWater
|
Municipal Water |
Parking
|
Attached Garage
|
|
|
Interlocked
|
|
Land
|
Acreage
|
No |
|
LandscapeFeatures
|
Land / Yard Lined With Hedges |
|
Sewer
|
Municipal Sewage System |
|
SizeDepth
|
100 Ft |
|
SizeFrontage
|
93 Ft ,11 In |
|
SizeIrregular
|
93.88 Ft X 100 Ft (irregular Lot) |
|
SizeTotalText
|
93.88 Ft X 100 Ft (irregular Lot) |
|
ZoningDescription
|
R1 |
Rooms
| Level |
Type |
Length |
Width |
Dimensions |
|
Basement |
Recreation Room |
|
|
12'4" x 15'9" |
|
Basement |
Family Room |
|
|
11'10" x 20'0" |
|
Basement |
Bedroom |
|
|
10'8" x 15'4" |
|
Basement |
Full Bathroom |
|
|
8'2" x 9'3" |
|
Basement |
Storage |
|
|
8'3" x 22'4" |
|
Main Level |
Living Room |
|
|
16'6" x 11'8" |
|
Main Level |
Dining Room |
|
|
12'8" x 12'0" |
|
Main Level |
Kitchen |
|
|
13'0" x 25'4" |
|
Main Level |
Primary Bedroom |
|
|
13'0" x 13'4" |
|
Main Level |
Bedroom |
|
|
13'0" x 9'6" |
|
Main Level |
Full Bathroom |
|
|
13'0" x 7'4" |
https://www.realtor.ca/real-estate/27584517/127-home-avenue-vankleek-hill-vankleek-hill

