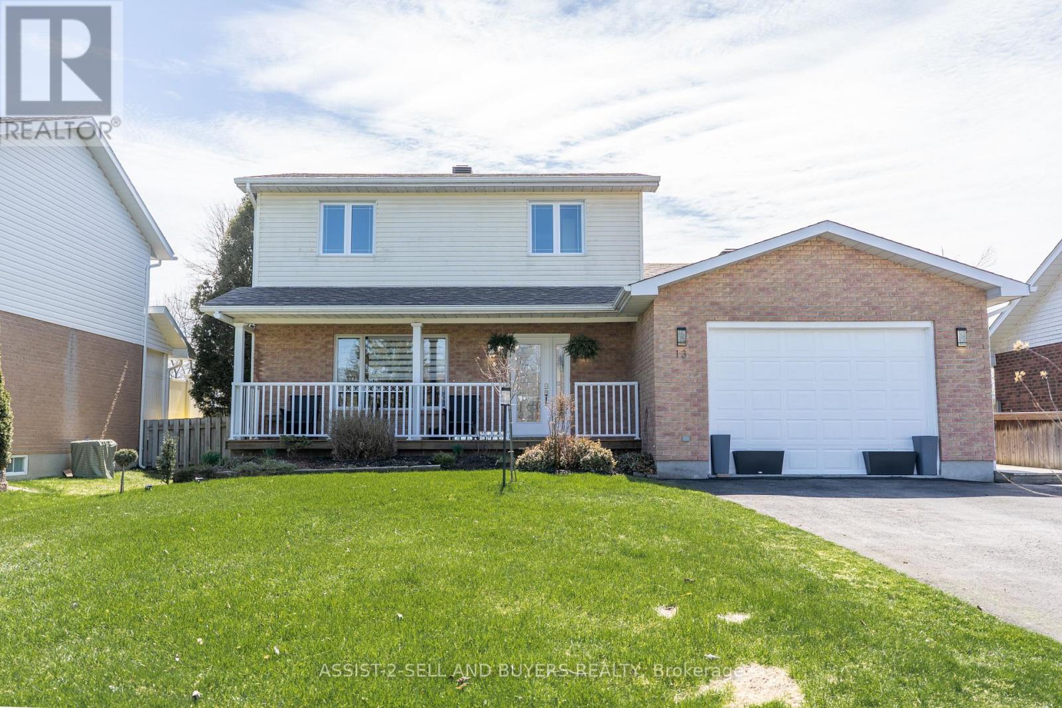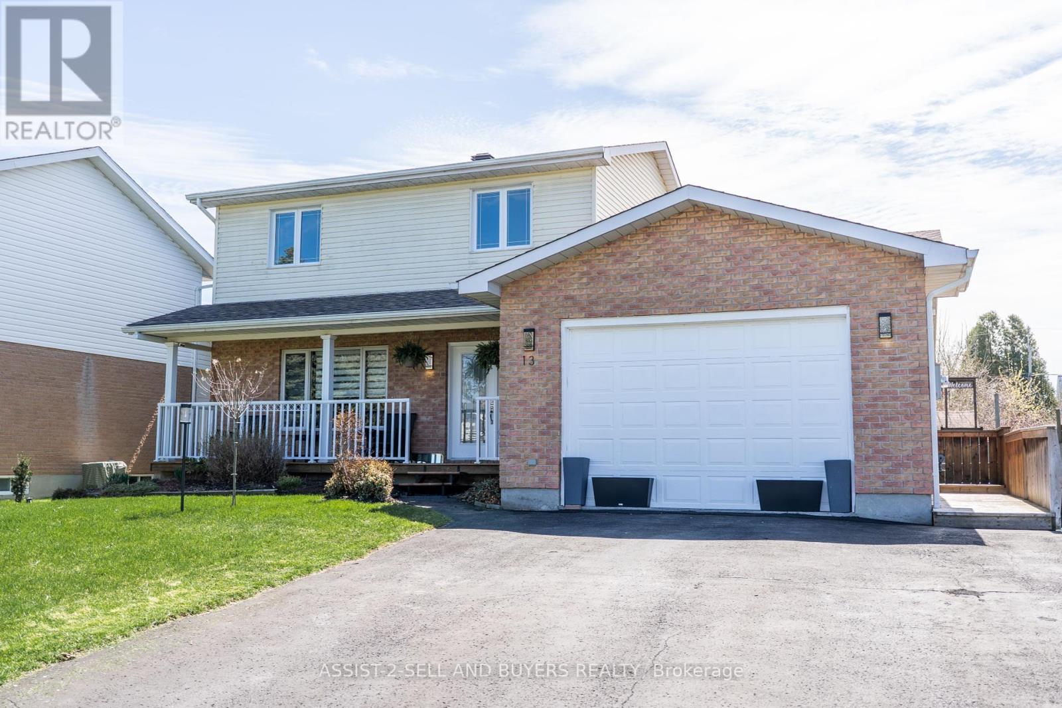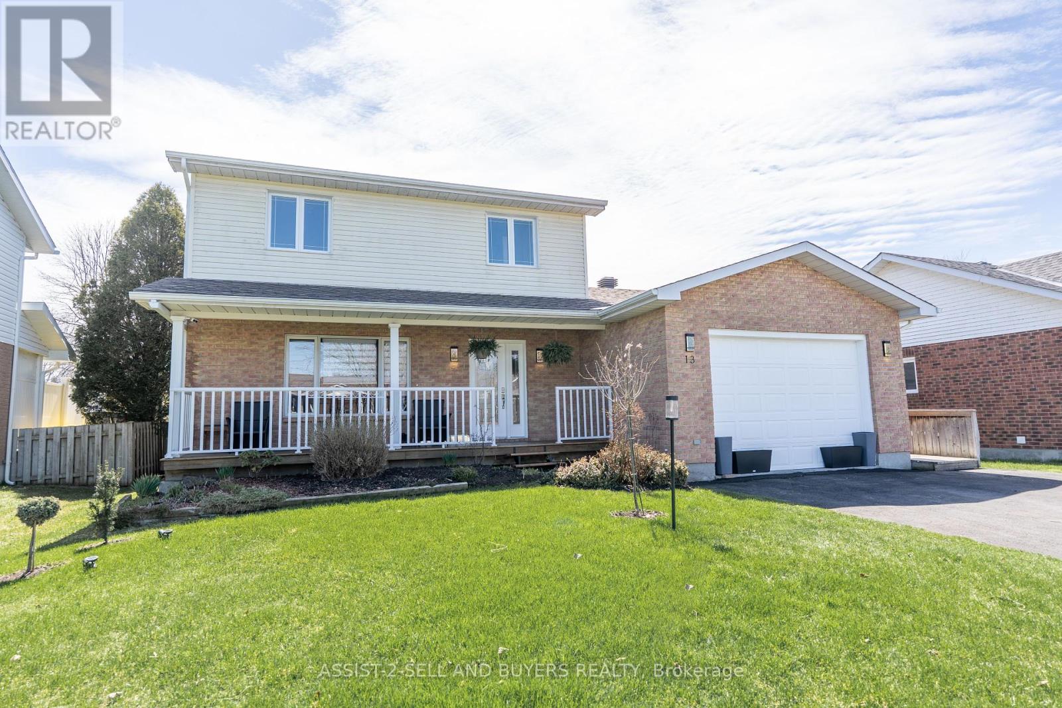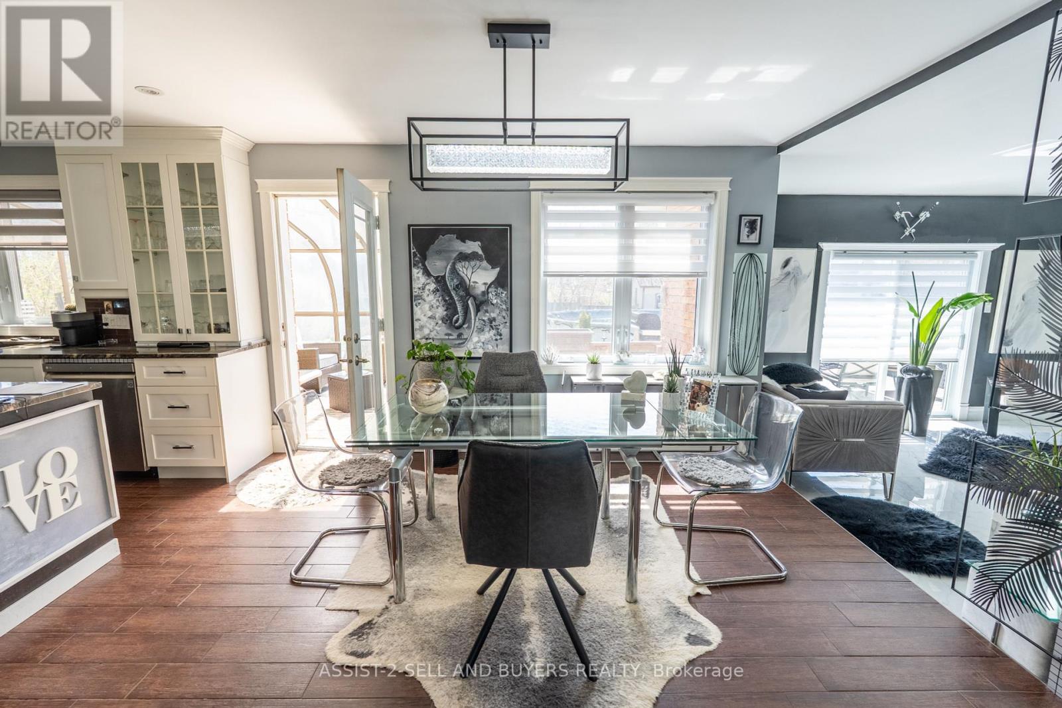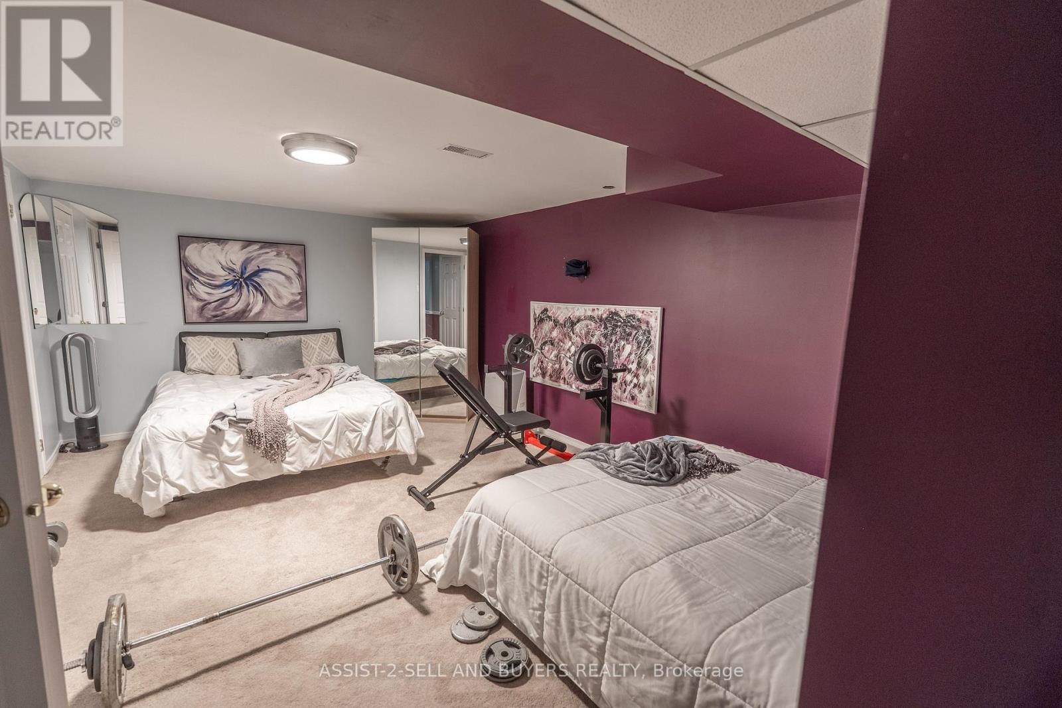4 Bedroom
3 Bathroom
1,500 - 2,000 ft2
Fireplace
Above Ground Pool
Central Air Conditioning
Forced Air
$639,900
Welcome to your dream home in beautiful Long Sault. This updated , modern 2 story home offers high end finishes, including a completely remodeled kitchen perfect for cooking and entertaining. Granite counter tops, island, fantastic multi level lighting are just a few features it has. With four bedrooms, two living spaces and a rec room this home is perfect for a big family to enjoy. Having a bathroom on each floor makes this home even better. The attached garage has been converted into a stylish salon or flexible workspace, making it perfect for a home business or creative studio. Step outside to your backyard oasis with a solarium to enjoy the evening with no bugs. The above ground pool and multi tier deck for you to enjoy is surely not going to disappoint. This home combines modern luxury with functional living in one of Long Saults most desirable areas. Don't miss this unique opportunity. (id:37229)
Property Details
|
MLS® Number
|
X12110593 |
|
Property Type
|
Single Family |
|
Community Name
|
714 - Long Sault |
|
ParkingSpaceTotal
|
4 |
|
PoolType
|
Above Ground Pool |
|
Structure
|
Deck, Porch |
Building
|
BathroomTotal
|
3 |
|
BedroomsAboveGround
|
4 |
|
BedroomsTotal
|
4 |
|
Amenities
|
Fireplace(s) |
|
Appliances
|
Central Vacuum, Water Heater - Tankless, Dishwasher, Stove, Refrigerator |
|
BasementDevelopment
|
Finished |
|
BasementType
|
Full (finished) |
|
ConstructionStyleAttachment
|
Detached |
|
CoolingType
|
Central Air Conditioning |
|
ExteriorFinish
|
Brick |
|
FireplacePresent
|
Yes |
|
FireplaceTotal
|
2 |
|
FoundationType
|
Poured Concrete |
|
HalfBathTotal
|
1 |
|
HeatingFuel
|
Natural Gas |
|
HeatingType
|
Forced Air |
|
StoriesTotal
|
2 |
|
SizeInterior
|
1,500 - 2,000 Ft2 |
|
Type
|
House |
|
UtilityWater
|
Municipal Water |
Parking
Land
|
Acreage
|
No |
|
Sewer
|
Sanitary Sewer |
|
SizeDepth
|
125 Ft |
|
SizeFrontage
|
60 Ft |
|
SizeIrregular
|
60 X 125 Ft |
|
SizeTotalText
|
60 X 125 Ft |
Rooms
| Level |
Type |
Length |
Width |
Dimensions |
|
Second Level |
Bedroom |
3 m |
2.9 m |
3 m x 2.9 m |
|
Second Level |
Bedroom |
3.1 m |
4.3 m |
3.1 m x 4.3 m |
|
Second Level |
Bedroom |
3.2 m |
3.4 m |
3.2 m x 3.4 m |
|
Second Level |
Bathroom |
2.7 m |
3.2 m |
2.7 m x 3.2 m |
|
Lower Level |
Recreational, Games Room |
7.4 m |
4.2 m |
7.4 m x 4.2 m |
|
Lower Level |
Bedroom |
4.2 m |
3.1 m |
4.2 m x 3.1 m |
|
Lower Level |
Recreational, Games Room |
3.6 m |
5.6 m |
3.6 m x 5.6 m |
|
Main Level |
Kitchen |
4.2 m |
3.5 m |
4.2 m x 3.5 m |
|
Main Level |
Dining Room |
3.2 m |
3.4 m |
3.2 m x 3.4 m |
|
Main Level |
Living Room |
4.4 m |
4.1 m |
4.4 m x 4.1 m |
|
Main Level |
Living Room |
4.7 m |
3.7 m |
4.7 m x 3.7 m |
|
Main Level |
Bathroom |
1.8 m |
1.8 m |
1.8 m x 1.8 m |
|
Main Level |
Other |
6.2 m |
5.2 m |
6.2 m x 5.2 m |
https://www.realtor.ca/real-estate/28230035/13-cherry-avenue-south-stormont-714-long-sault

