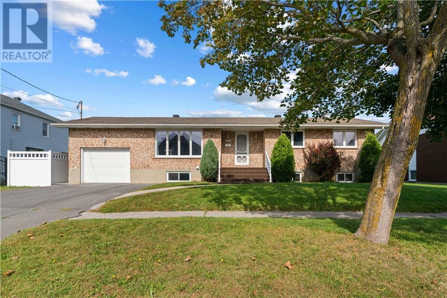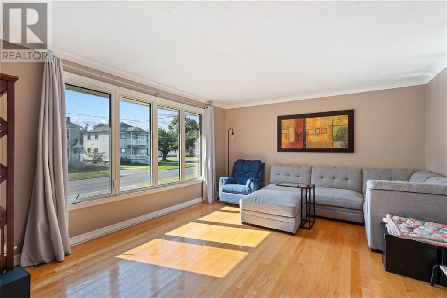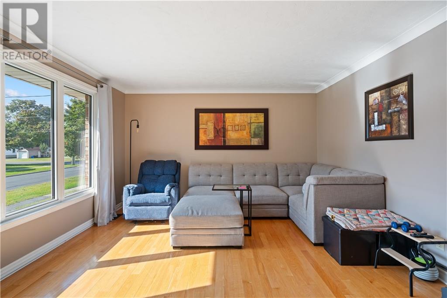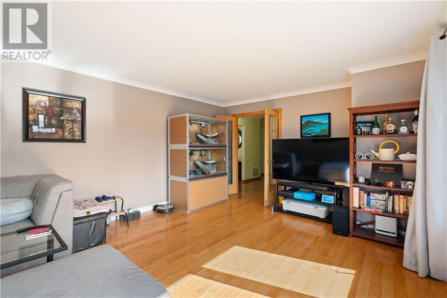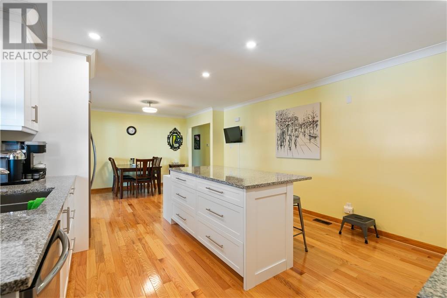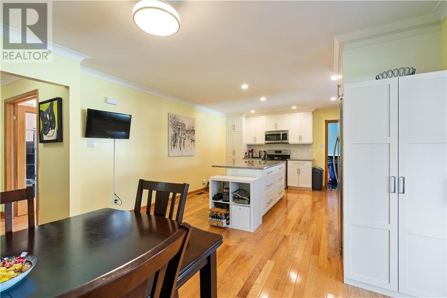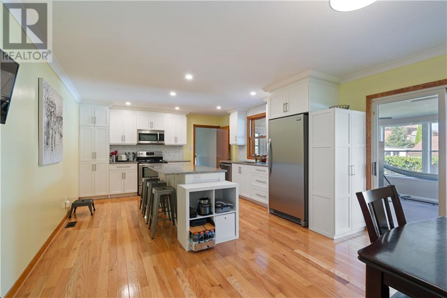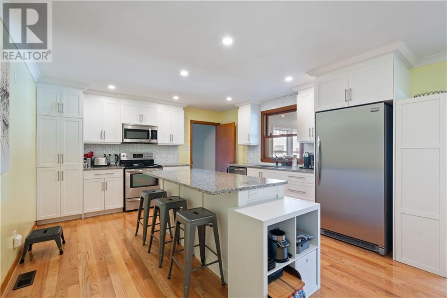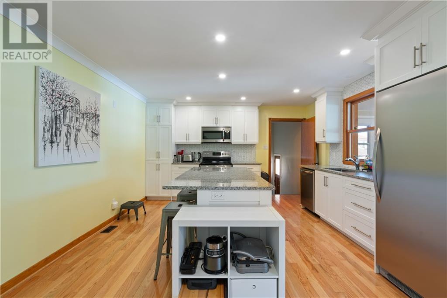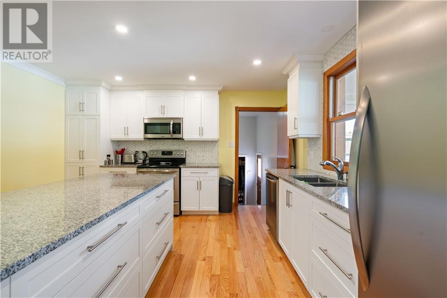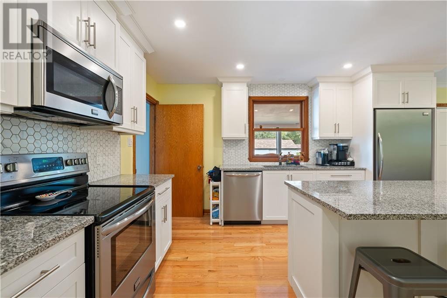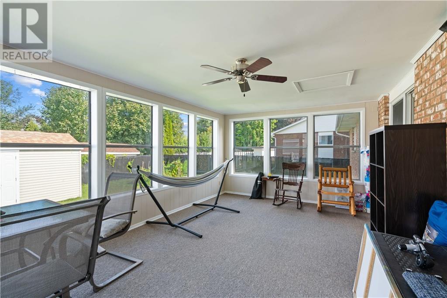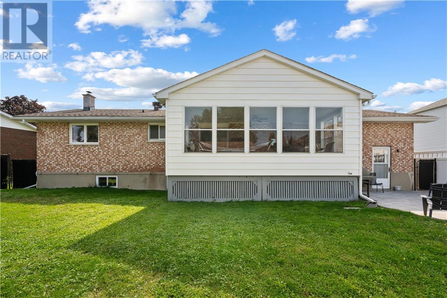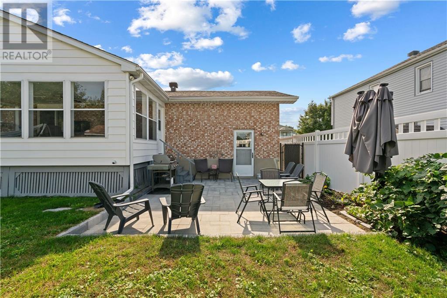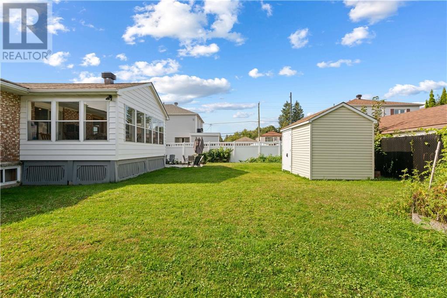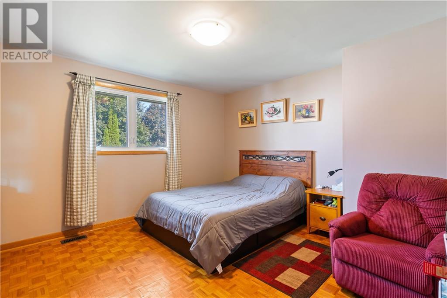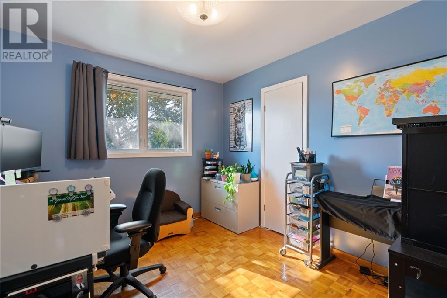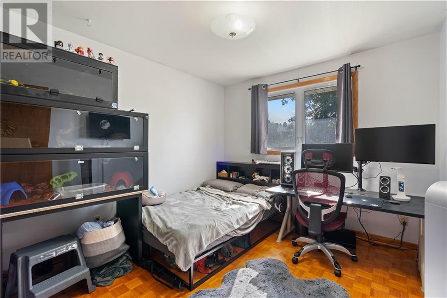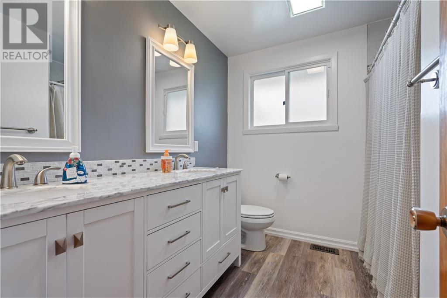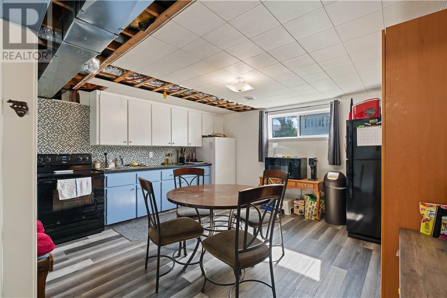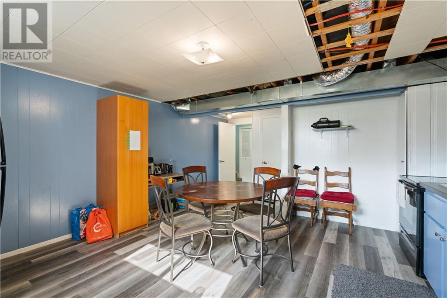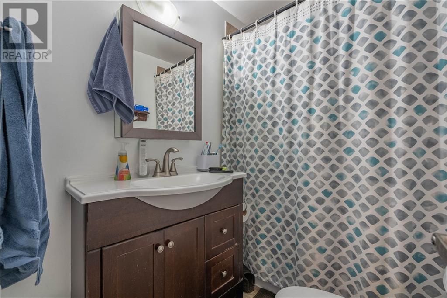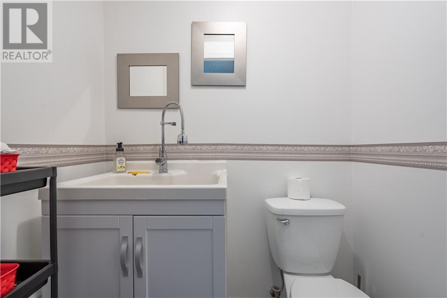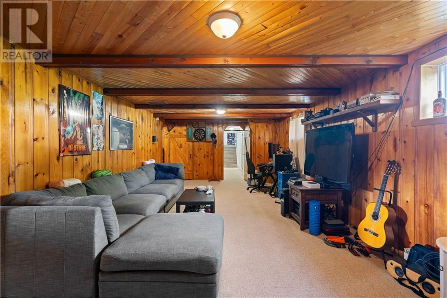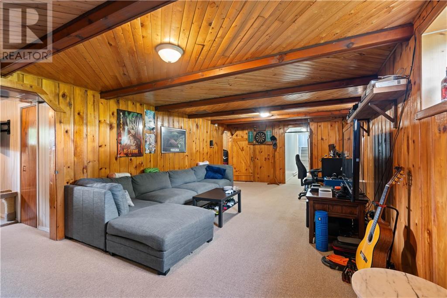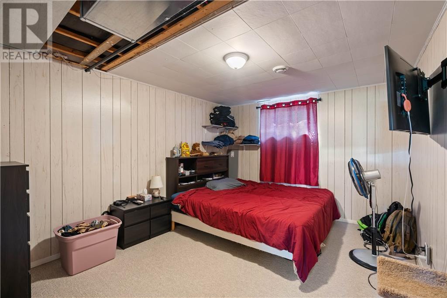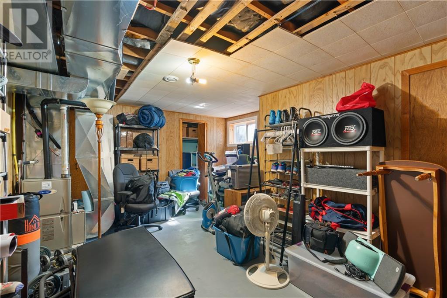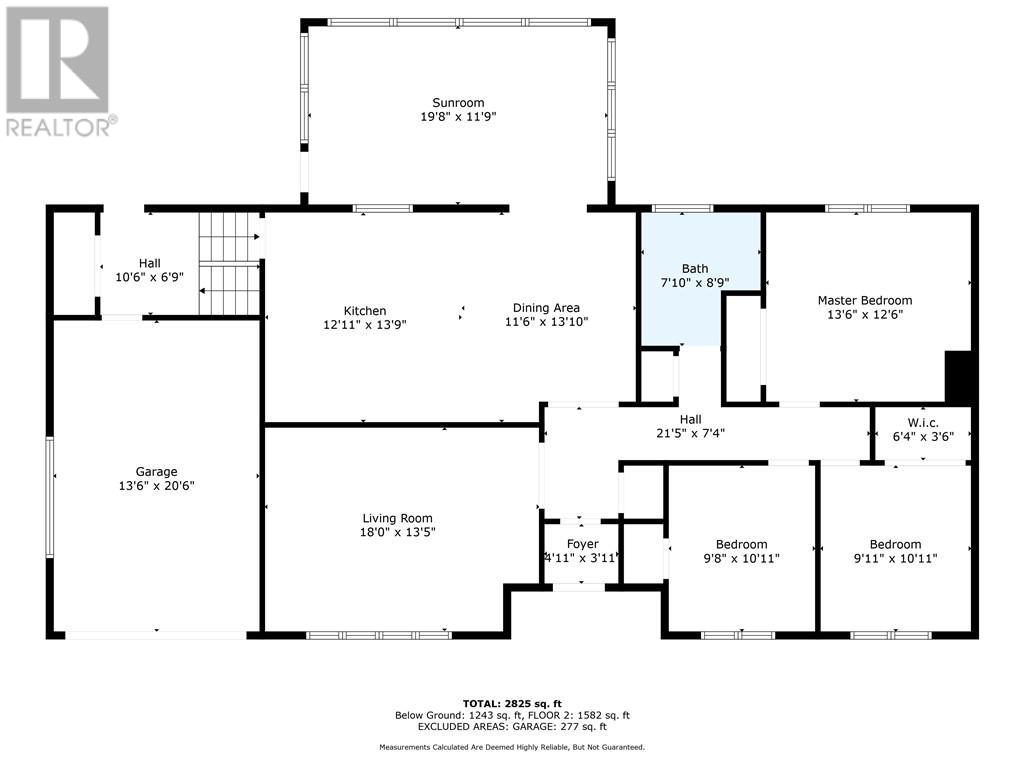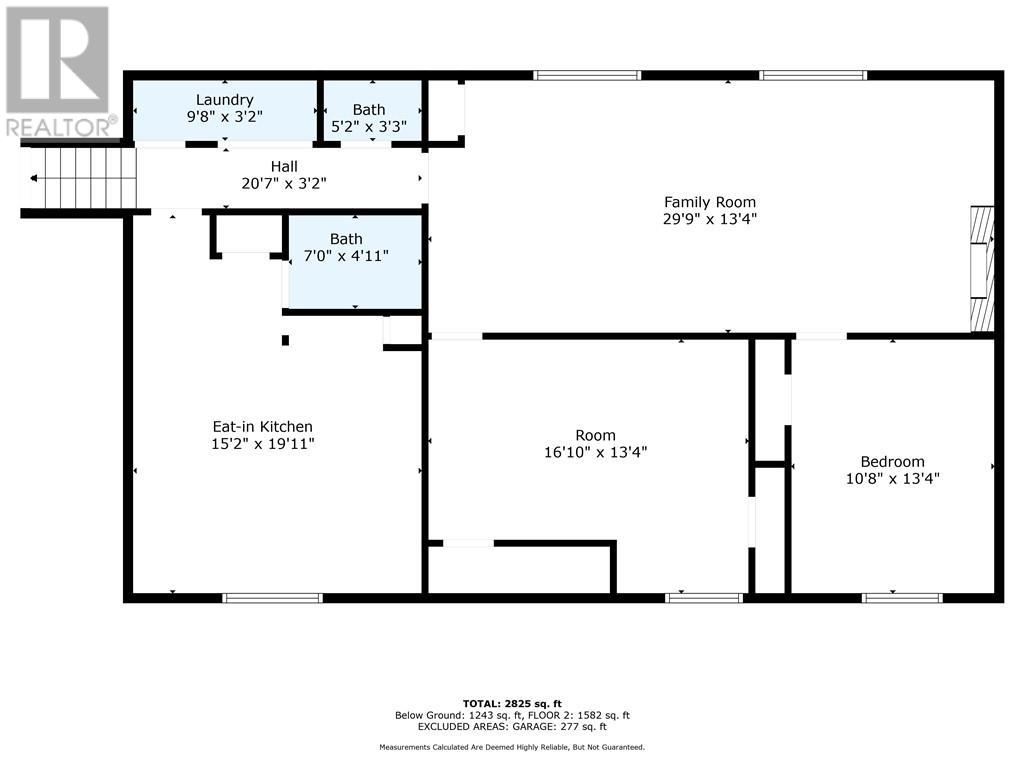4 Bedroom
3 Bathroom
Bungalow
Central Air Conditioning
Forced Air
Landscaped
$499,900
Well-maintained & updated bungalow with in-law suite! Excellent option for multigenerational living this clean & well-kept bungalow features all-brick exterior, an attached garage & fenced yard. Inside you'll find a large, bright living room with quality hardwood flooring throughout the home. Large primary bedroom along with 2 additional generous main floor bedrooms plus a renovated full bathroom. The kitchen is the heart of this home with a modern contemporary design including large island with granite countertops, formal dining space and beautiful attached sunroom. A rear mudroom off the kitchen provides access to the garage and basement, an ideal separate entrance for the lower unit. The finished basement features a dine-in kitchen, spacious rec room, fourth bedroom, laundry nook and large unfinished utility/storage room. Close to schools, parks and other amenities this home is a great choice for buyers looking for abundant space or a dedicated in-law suite. 24 hour irrevocable (id:37229)
Property Details
|
MLS® Number
|
1413968 |
|
Property Type
|
Single Family |
|
Neigbourhood
|
East Cornwall |
|
Amenities Near By
|
Public Transit, Recreation Nearby, Shopping |
|
Easement
|
Unknown |
|
Parking Space Total
|
4 |
Building
|
Bathroom Total
|
3 |
|
Bedrooms Above Ground
|
3 |
|
Bedrooms Below Ground
|
1 |
|
Bedrooms Total
|
4 |
|
Appliances
|
Dishwasher, Hood Fan |
|
Architectural Style
|
Bungalow |
|
Basement Development
|
Finished |
|
Basement Type
|
Full (finished) |
|
Constructed Date
|
1974 |
|
Construction Style Attachment
|
Detached |
|
Cooling Type
|
Central Air Conditioning |
|
Exterior Finish
|
Brick |
|
Fireplace Present
|
No |
|
Flooring Type
|
Hardwood, Vinyl |
|
Foundation Type
|
Poured Concrete |
|
Half Bath Total
|
1 |
|
Heating Fuel
|
Natural Gas |
|
Heating Type
|
Forced Air |
|
Stories Total
|
1 |
|
Size Exterior
|
1477 Sqft |
|
Type
|
House |
|
Utility Water
|
Municipal Water |
Parking
Land
|
Acreage
|
No |
|
Fence Type
|
Fenced Yard |
|
Land Amenities
|
Public Transit, Recreation Nearby, Shopping |
|
Landscape Features
|
Landscaped |
|
Sewer
|
Municipal Sewage System |
|
Size Depth
|
97 Ft ,5 In |
|
Size Frontage
|
71 Ft ,2 In |
|
Size Irregular
|
71.16 Ft X 97.41 Ft |
|
Size Total Text
|
71.16 Ft X 97.41 Ft |
|
Zoning Description
|
Res20 |
Rooms
| Level |
Type |
Length |
Width |
Dimensions |
|
Basement |
Family Room |
|
|
29'9" x 13'4" |
|
Basement |
Bedroom |
|
|
13'4" x 10'8" |
|
Basement |
Kitchen |
|
|
15'2" x 19'11" |
|
Basement |
Laundry Room |
|
|
9'8" x 3'2" |
|
Basement |
Partial Bathroom |
|
|
5'2" x 3'3" |
|
Basement |
Full Bathroom |
|
|
7'0" x 4'11" |
|
Basement |
Utility Room |
|
|
16'10" x 13'4" |
|
Main Level |
Living Room |
|
|
18'0" x 13'5" |
|
Main Level |
Dining Room |
|
|
11'6" x 13'10" |
|
Main Level |
Kitchen |
|
|
12'11" x 13'9" |
|
Main Level |
Sunroom |
|
|
19'8" x 11'9" |
|
Main Level |
Primary Bedroom |
|
|
13'6" x 12'6" |
|
Main Level |
Bedroom |
|
|
9'11" x 10'11" |
|
Main Level |
Bedroom |
|
|
9'8" x 10'11" |
|
Main Level |
Full Bathroom |
|
|
7'10" x 8'9" |
https://www.realtor.ca/real-estate/27473286/1304-third-street-e-cornwall-east-cornwall

