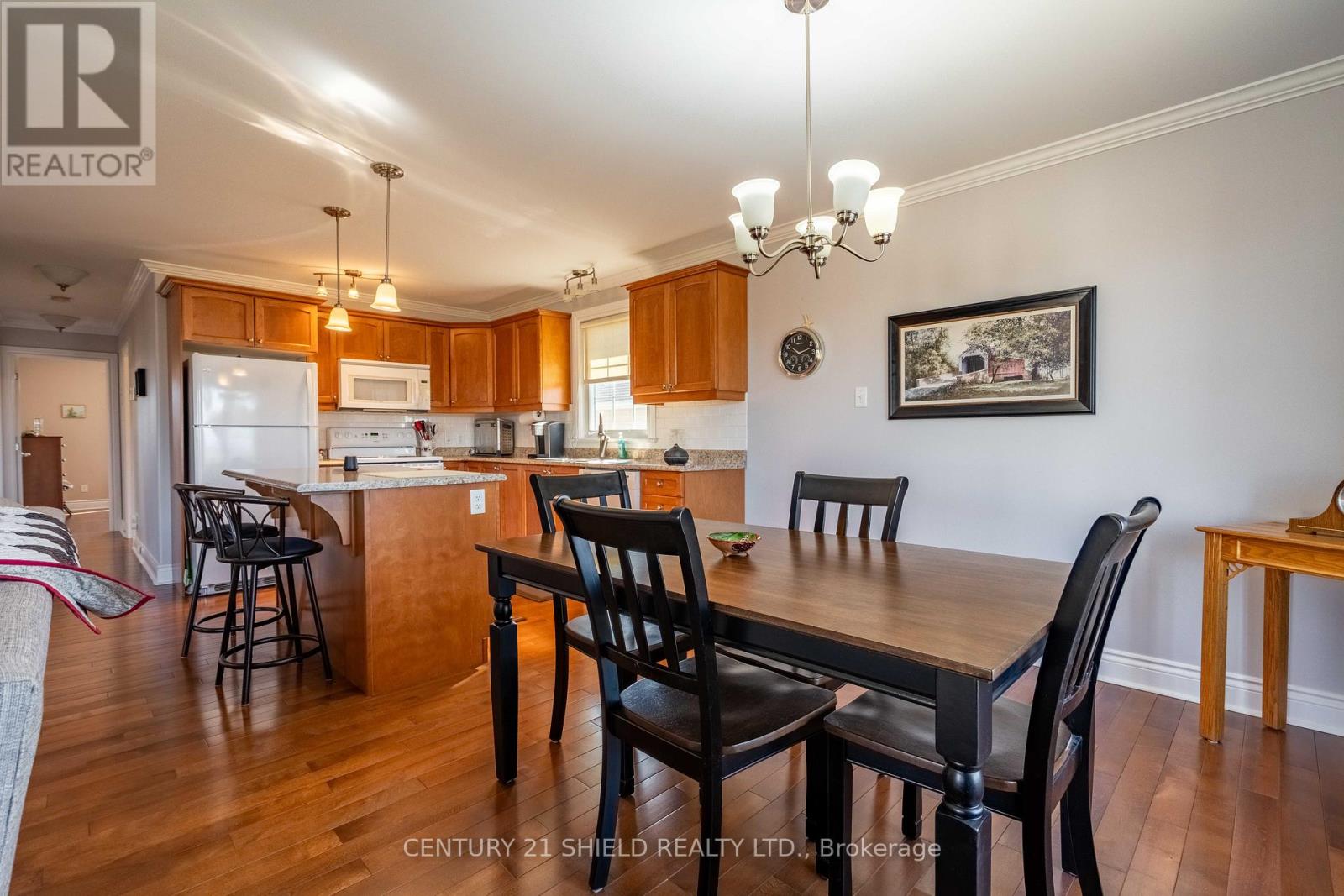4 Bedroom
2 Bathroom
1,100 - 1,500 ft2
Raised Bungalow
Fireplace
Central Air Conditioning
Forced Air
$577,500
Welcome to 131 Blake's Crescent, an immaculate property in the heart of Morrisburg, now available for the first time from its original owner. This inviting home features 3+1 bedrooms and 2 bathrooms and a large open concept main floor living space, providing ample space for families or those seeking room to grow. The spacious recreation room serves as a versatile area, perfect for entertainment, hobbies, or a home office setup. An attached garage offers convenient parking and additional storage solutions. Outside, a 10x10 shed provides extra space for tools, equipment, or seasonal items.Situated close to the picturesque St. Lawrence River, residents can enjoy scenic walks, water activities, and the natural beauty the area has to offer. This home is conveniently located near the numerous amenities that Morrisburg boasts, including shopping centres, dining establishments, and recreational facilities, ensuring all your needs are met within a short distance.Don't miss this rare opportunity to own a well-maintained home in a desirable location, offering both comfort and convenience. 24 hour irrevocable on all offers. (id:37229)
Property Details
|
MLS® Number
|
X12048940 |
|
Property Type
|
Single Family |
|
Community Name
|
701 - Morrisburg |
|
ParkingSpaceTotal
|
5 |
Building
|
BathroomTotal
|
2 |
|
BedroomsAboveGround
|
3 |
|
BedroomsBelowGround
|
1 |
|
BedroomsTotal
|
4 |
|
Age
|
6 To 15 Years |
|
Amenities
|
Fireplace(s) |
|
Appliances
|
Dishwasher, Dryer, Microwave, Hood Fan, Stove, Washer, Refrigerator |
|
ArchitecturalStyle
|
Raised Bungalow |
|
BasementDevelopment
|
Finished |
|
BasementType
|
Full (finished) |
|
ConstructionStyleAttachment
|
Detached |
|
CoolingType
|
Central Air Conditioning |
|
ExteriorFinish
|
Brick, Vinyl Siding |
|
FireplacePresent
|
Yes |
|
FireplaceTotal
|
1 |
|
FoundationType
|
Poured Concrete |
|
HeatingFuel
|
Natural Gas |
|
HeatingType
|
Forced Air |
|
StoriesTotal
|
1 |
|
SizeInterior
|
1,100 - 1,500 Ft2 |
|
Type
|
House |
|
UtilityWater
|
Municipal Water |
Parking
Land
|
Acreage
|
No |
|
Sewer
|
Sanitary Sewer |
|
SizeDepth
|
136 Ft ,10 In |
|
SizeFrontage
|
56 Ft ,1 In |
|
SizeIrregular
|
56.1 X 136.9 Ft |
|
SizeTotalText
|
56.1 X 136.9 Ft |
Rooms
| Level |
Type |
Length |
Width |
Dimensions |
|
Basement |
Office |
3.04 m |
5.12 m |
3.04 m x 5.12 m |
|
Basement |
Recreational, Games Room |
6.97 m |
6.73 m |
6.97 m x 6.73 m |
|
Basement |
Bedroom |
3.08 m |
4.45 m |
3.08 m x 4.45 m |
|
Basement |
Bathroom |
1.7 m |
1.85 m |
1.7 m x 1.85 m |
|
Main Level |
Primary Bedroom |
3.07 m |
4.66 m |
3.07 m x 4.66 m |
|
Main Level |
Bedroom 2 |
3.47 m |
3.74 m |
3.47 m x 3.74 m |
|
Main Level |
Bedroom 3 |
2.68 m |
3.07 m |
2.68 m x 3.07 m |
|
Main Level |
Bathroom |
3.07 m |
1.55 m |
3.07 m x 1.55 m |
|
Main Level |
Kitchen |
3.38 m |
3.08 m |
3.38 m x 3.08 m |
|
Main Level |
Dining Room |
3.23 m |
3.08 m |
3.23 m x 3.08 m |
|
Main Level |
Living Room |
4.9 m |
3.77 m |
4.9 m x 3.77 m |
https://www.realtor.ca/real-estate/28090913/131-blakes-crescent-south-dundas-701-morrisburg






































