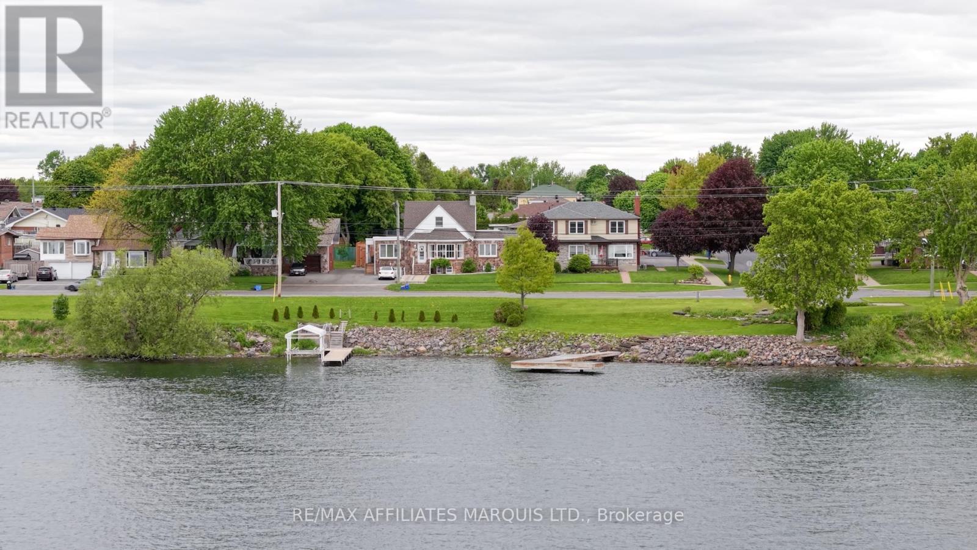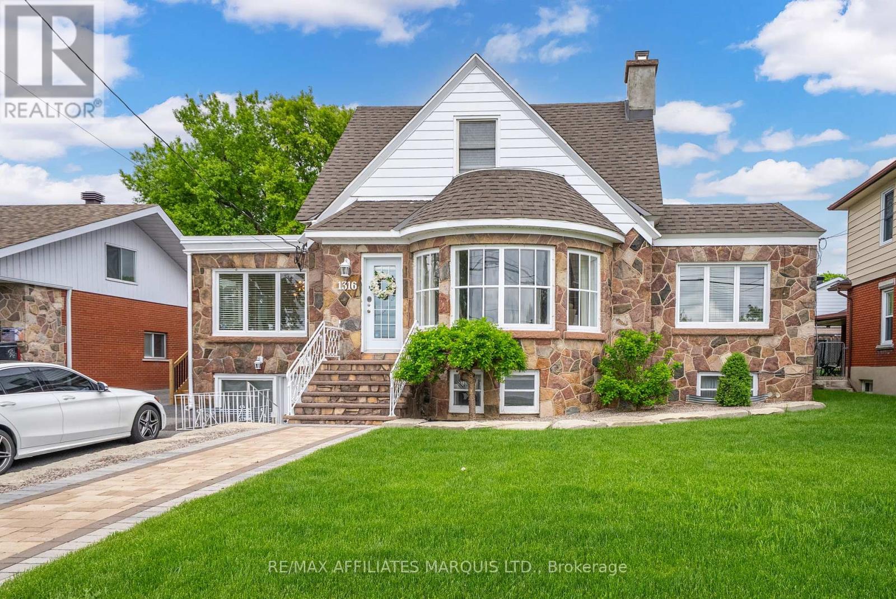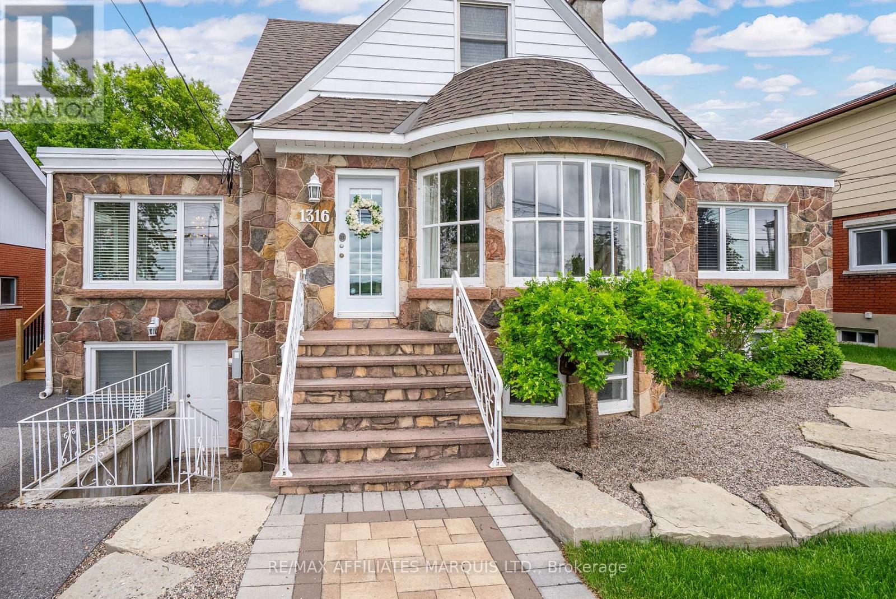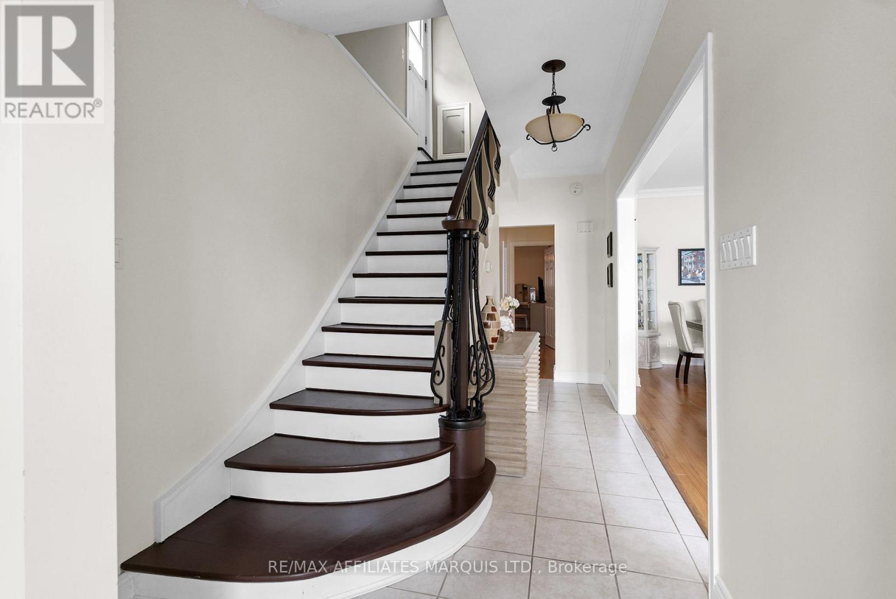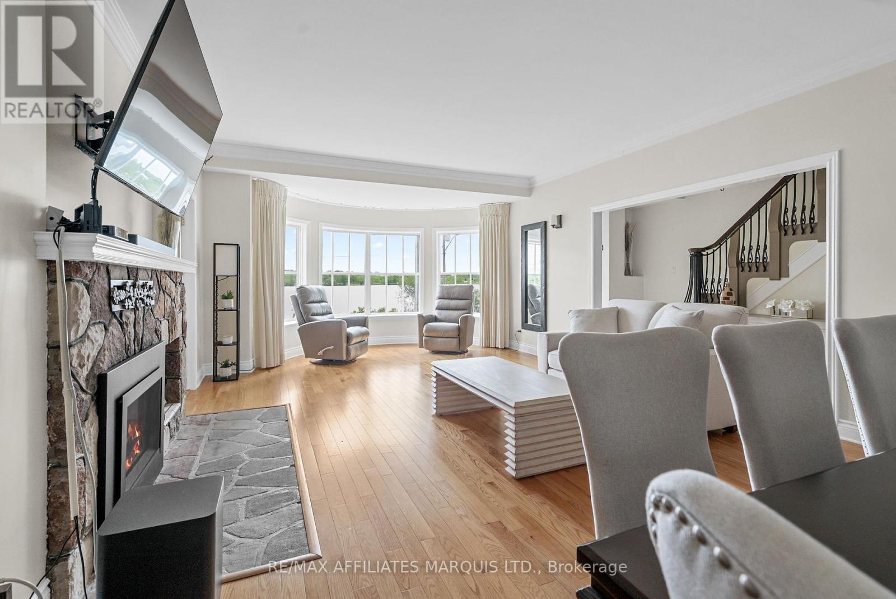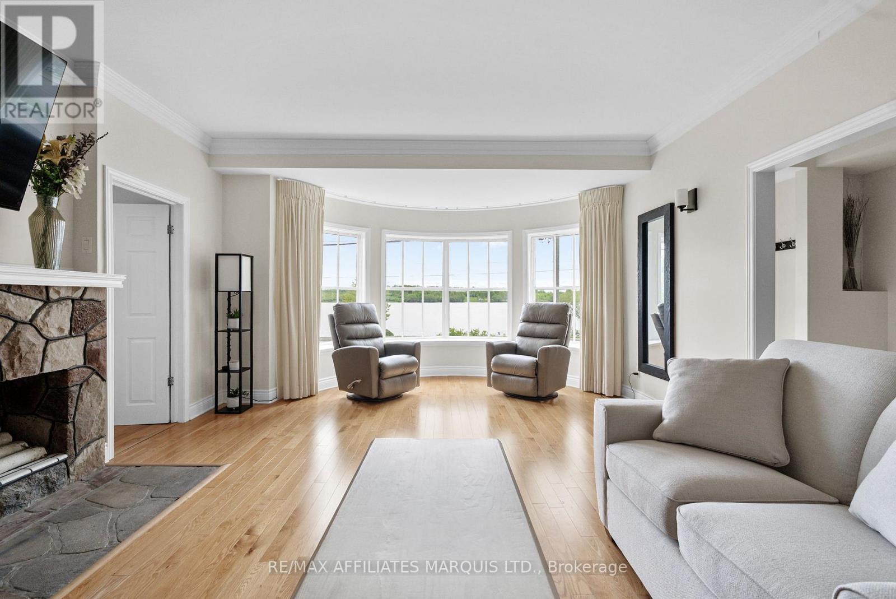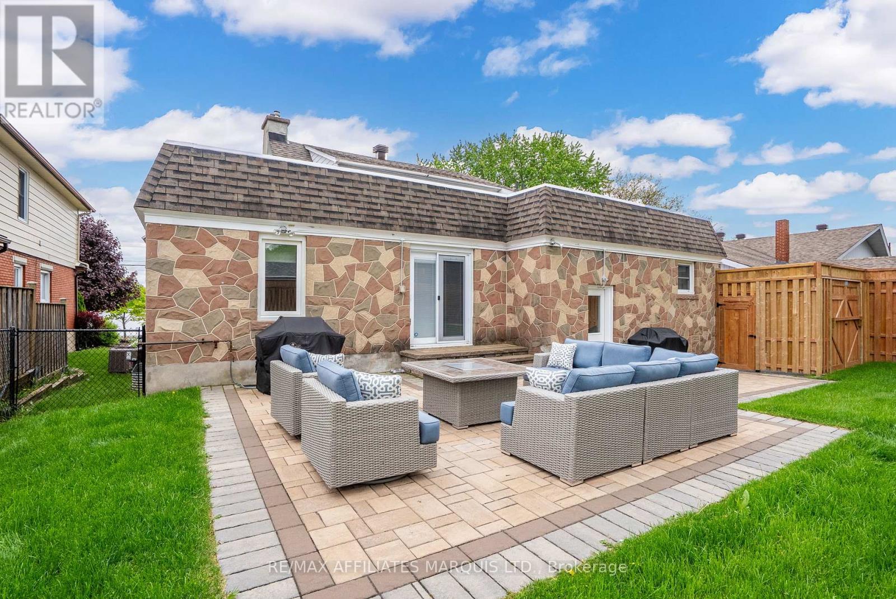4 Bedroom
4 Bathroom
2,500 - 3,000 ft2
Fireplace
Central Air Conditioning
Forced Air
Waterfront
$925,000
Built in the prime of the 1950s with character and class, this beautifully updated home blends mid-century charm with todays comforts offering a rare opportunity to own not just a home, but a lifestyle. Situated across two waterfront parcels along the St. Lawrence River, the main home is flooded with natural light and framed by stunning river views. The front living room offers one of the best seats in the city thanks to a large bay window and cozy gas fireplace. A lovely dining room area, family room with patio doors to the private backyard, and a renovated kitchen with granite counters, breakfast bar, and eat-in area complete the inviting main level. The spacious primary bedroom features a double walk-in closet and ensuite, with a second bedroom (being used as an office) and updated main bath nearby. Upstairs offers two more bedrooms, a 4-piece bath, and access to wraparound rooftop areas on both sides. Your private waterfront lot includes a landing with stairs to the river, complete with a removable DockRite-style dock and boat lift perfect for boating, swimming, or simply enjoying your front-row seat to life on the water. This is Cornwall riverfront living at its finest, where vintage charm meets modern upgrades and every day feels like a getaway. Water front parcel with dock 81.08 ft x 43.64 ft (irregular) and water front parcel with large tree to the west of the dock 49.95 ft x 50.39 ft (irregular) Photo shows approx property lines by water for a guide online. The property stakes are there that you can see during scheduled viewings. (id:37229)
Property Details
|
MLS® Number
|
X12187034 |
|
Property Type
|
Single Family |
|
Community Name
|
717 - Cornwall |
|
Easement
|
Unknown |
|
ParkingSpaceTotal
|
4 |
|
Structure
|
Dock |
|
ViewType
|
View Of Water, Direct Water View |
|
WaterFrontType
|
Waterfront |
Building
|
BathroomTotal
|
4 |
|
BedroomsAboveGround
|
4 |
|
BedroomsTotal
|
4 |
|
Age
|
51 To 99 Years |
|
Amenities
|
Fireplace(s) |
|
Appliances
|
Water Heater, Dishwasher, Dryer, Hood Fan, Microwave, Stove, Washer, Window Coverings, Refrigerator |
|
BasementDevelopment
|
Finished |
|
BasementFeatures
|
Walk Out |
|
BasementType
|
N/a (finished) |
|
ConstructionStyleAttachment
|
Detached |
|
CoolingType
|
Central Air Conditioning |
|
ExteriorFinish
|
Stone |
|
FireplacePresent
|
Yes |
|
FireplaceTotal
|
1 |
|
FoundationType
|
Concrete |
|
HeatingFuel
|
Natural Gas |
|
HeatingType
|
Forced Air |
|
StoriesTotal
|
2 |
|
SizeInterior
|
2,500 - 3,000 Ft2 |
|
Type
|
House |
|
UtilityWater
|
Municipal Water |
Parking
Land
|
AccessType
|
Private Docking, Public Road |
|
Acreage
|
No |
|
Sewer
|
Sanitary Sewer |
|
SizeDepth
|
120 Ft ,6 In |
|
SizeFrontage
|
65 Ft |
|
SizeIrregular
|
65 X 120.5 Ft |
|
SizeTotalText
|
65 X 120.5 Ft |
|
ZoningDescription
|
Residential |
Rooms
| Level |
Type |
Length |
Width |
Dimensions |
|
Second Level |
Bedroom |
4.38 m |
4.61 m |
4.38 m x 4.61 m |
|
Second Level |
Bathroom |
2.5 m |
1.73 m |
2.5 m x 1.73 m |
|
Second Level |
Bedroom |
4.74 m |
4.56 m |
4.74 m x 4.56 m |
|
Basement |
Exercise Room |
5.78 m |
7.36 m |
5.78 m x 7.36 m |
|
Basement |
Family Room |
3.42 m |
6.49 m |
3.42 m x 6.49 m |
|
Basement |
Bathroom |
2.08 m |
1.88 m |
2.08 m x 1.88 m |
|
Basement |
Utility Room |
4.64 m |
1.01 m |
4.64 m x 1.01 m |
|
Basement |
Other |
3.55 m |
4.19 m |
3.55 m x 4.19 m |
|
Basement |
Other |
4.24 m |
2.83 m |
4.24 m x 2.83 m |
|
Basement |
Other |
3.27 m |
4.55 m |
3.27 m x 4.55 m |
|
Basement |
Other |
3.42 m |
6.5 m |
3.42 m x 6.5 m |
|
Basement |
Other |
2.32 m |
2.03 m |
2.32 m x 2.03 m |
|
Main Level |
Kitchen |
4.12 m |
3.31 m |
4.12 m x 3.31 m |
|
Main Level |
Eating Area |
3.47 m |
3.53 m |
3.47 m x 3.53 m |
|
Main Level |
Living Room |
5.2 m |
6.82 m |
5.2 m x 6.82 m |
|
Main Level |
Dining Room |
4.59 m |
1.95 m |
4.59 m x 1.95 m |
|
Main Level |
Office |
3.72 m |
4.4 m |
3.72 m x 4.4 m |
|
Main Level |
Sitting Room |
3.3 m |
3.69 m |
3.3 m x 3.69 m |
|
Main Level |
Bathroom |
3.11 m |
6.76 m |
3.11 m x 6.76 m |
|
Main Level |
Primary Bedroom |
4.25 m |
4.97 m |
4.25 m x 4.97 m |
|
Main Level |
Bathroom |
2.46 m |
1.74 m |
2.46 m x 1.74 m |
https://www.realtor.ca/real-estate/28396943/1316-montreal-road-cornwall-717-cornwall

