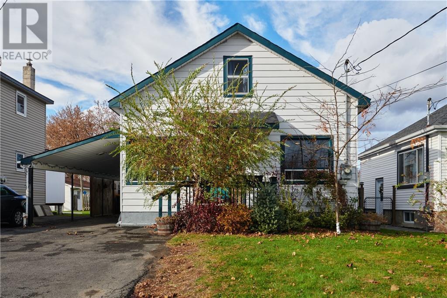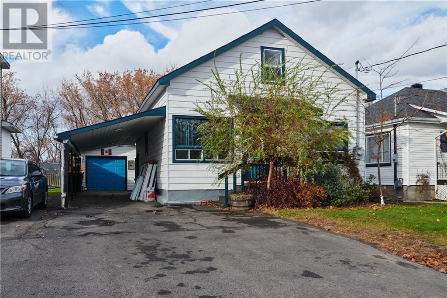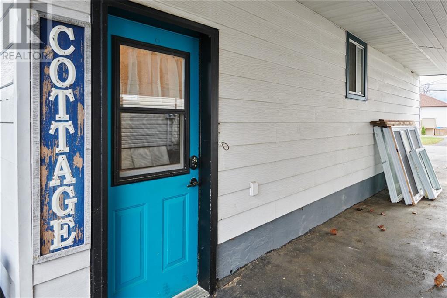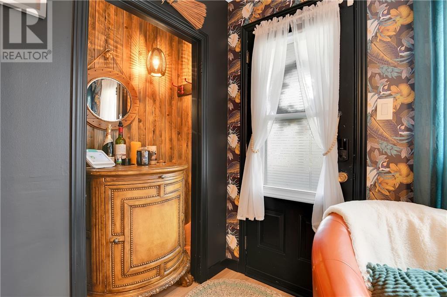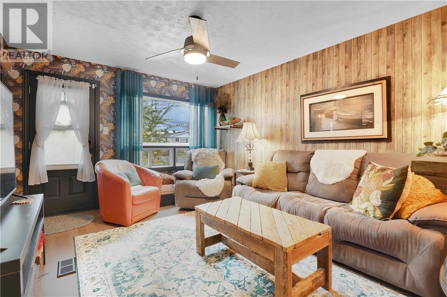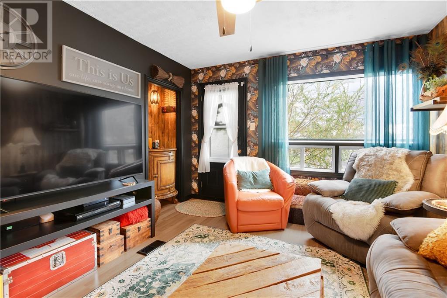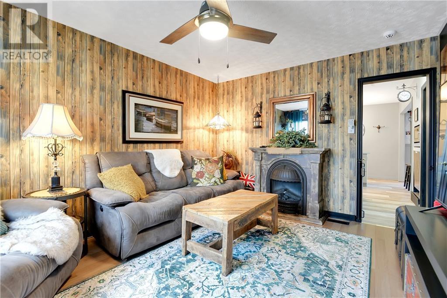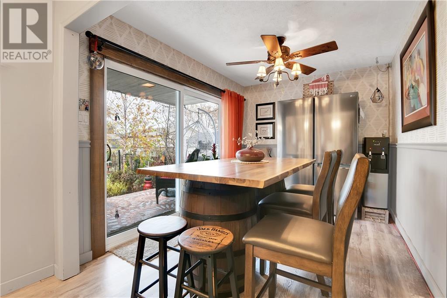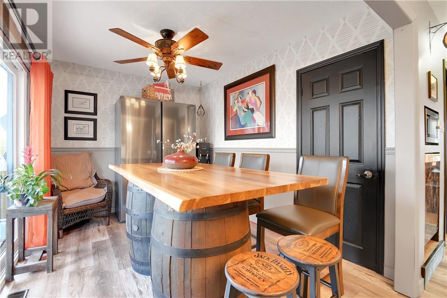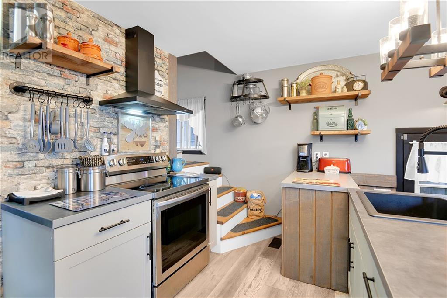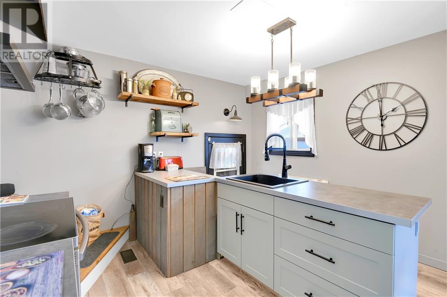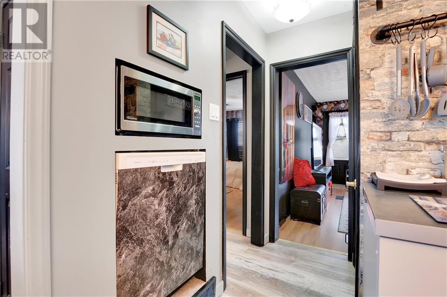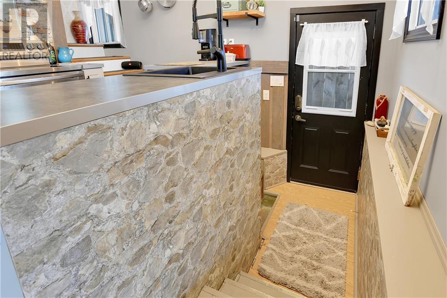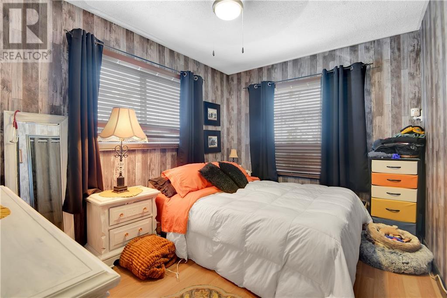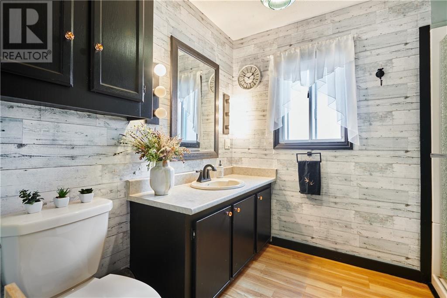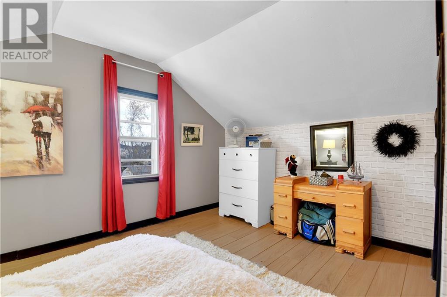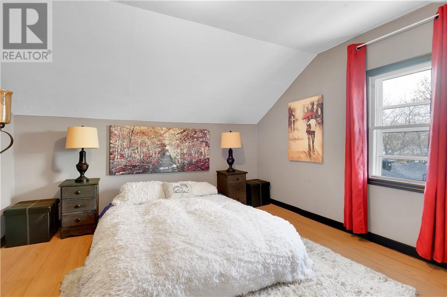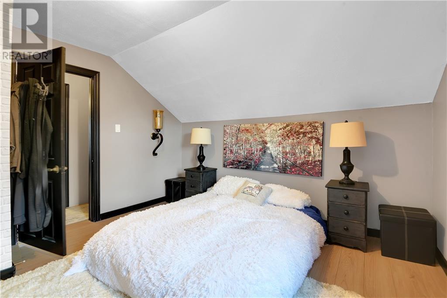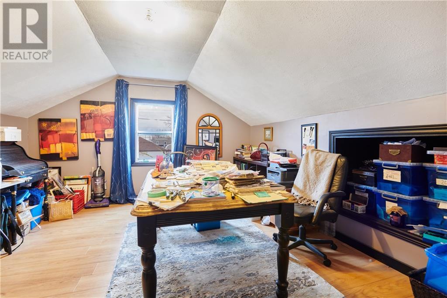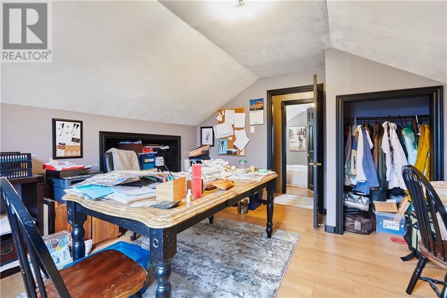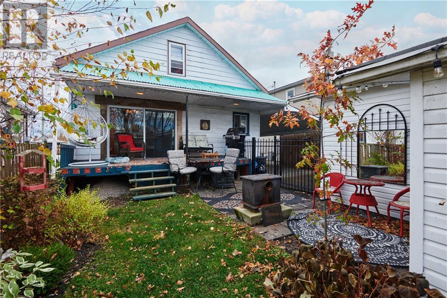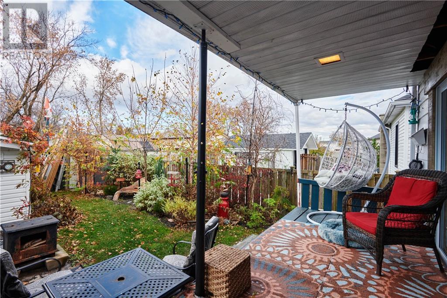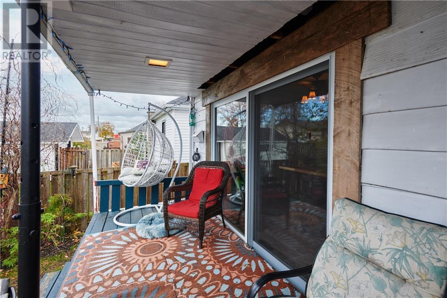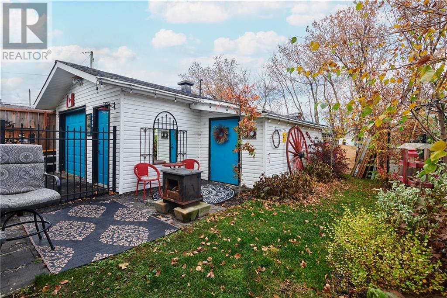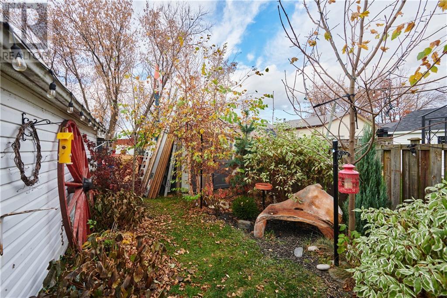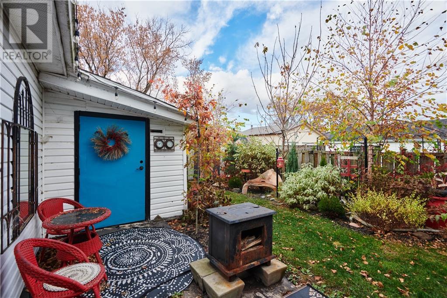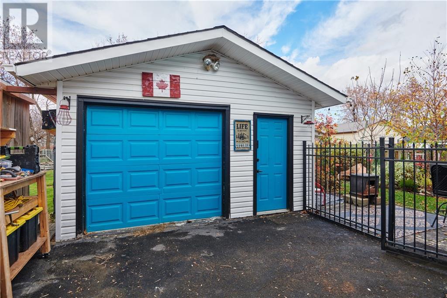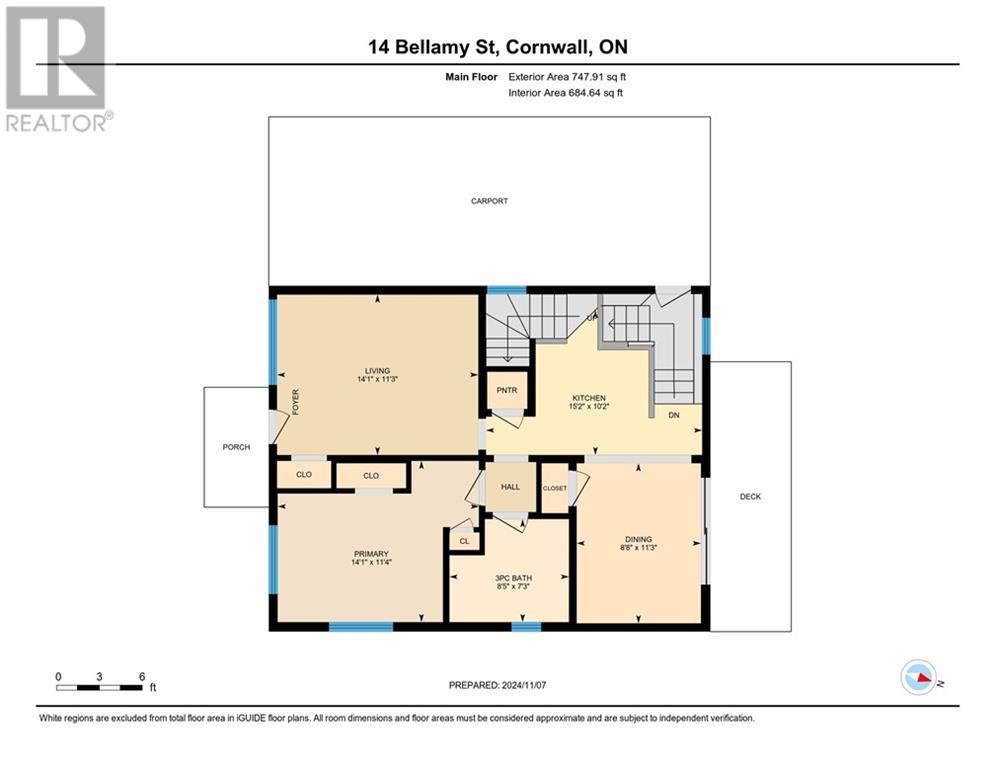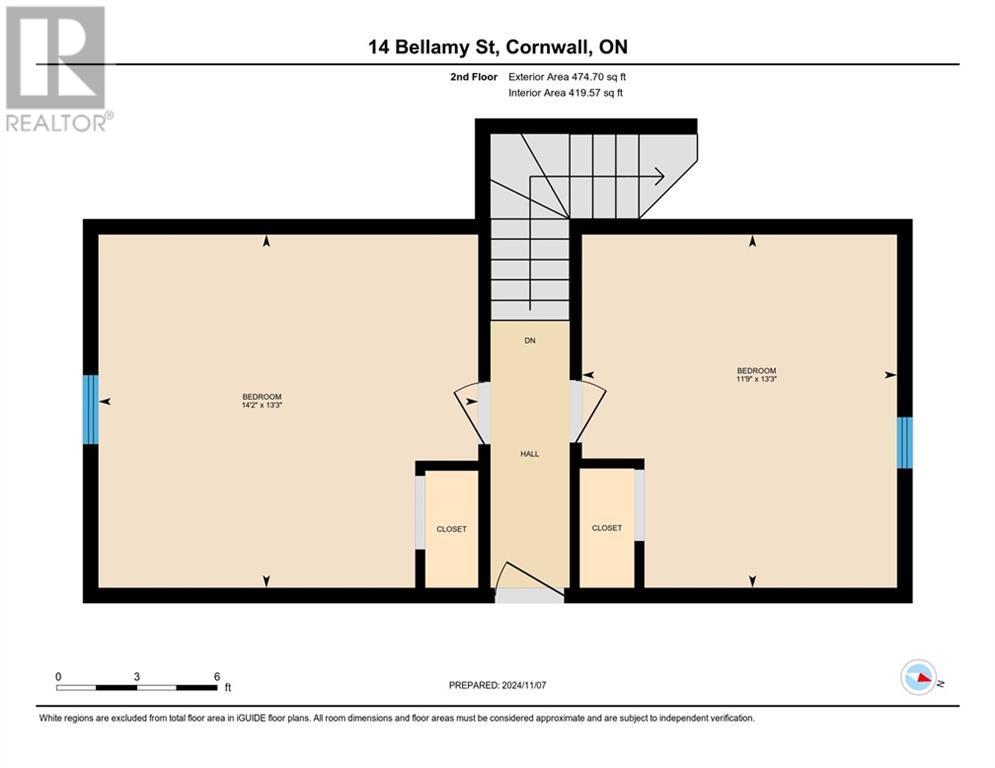3 Bedroom
3 Bathroom
Central Air Conditioning
Forced Air
$349,900
QUAINT AND COZY, THIS THREE BEDROOM HOME IS READY TO SHOW YOU ITS POTENTIAL. STYLED WITH WARMTH AND COMFORT IN MIND THE LIVING ROOM IS SPACIOUS AND HOMEY. THE KITCHEN IS MODREN WITH LARGE PANTRY AND EAT IN DINING AREA OVERLOOKING THE DECK AND PRIVATE FENCED YARD. THE MAIN FLOOR OFFERS MASTER BEDROOM CONVENIENTLY LOCATED CLOSE TO THE UPDATED FAMILY WASHROOM. UPSTAIRS YOU WILL FIND TWO ADDITIONAL BEDROOMS FOR THE KIDS OR GUESTS. THE LOWER LEVEL IS READY TO FINISH IN YOUR STYLE WITH A LARGE OPEN SPACE PERFECT FOR AN ADDITIONAL LIVING AREA OR GAMES ROOM. YOU CAN ALSO FIND YOUR LAUNDRY AREA AND TWO PIECE WASHROOM. A DETACHED GARAGE MAKES THE PERFECT WORKSHOP AND OFFERS ITS OWN WASHROOM. CENTRALLY LOCATED AND WALKING DISTANCE TO ALL AMENITIES, THIS HOME IS A MUST SEE FOR THE GROWING FAMILY. (id:37229)
Property Details
|
MLS® Number
|
1419718 |
|
Property Type
|
Single Family |
|
Neigbourhood
|
CORNWALL |
|
AmenitiesNearBy
|
Public Transit, Recreation Nearby, Shopping |
|
ParkingSpaceTotal
|
3 |
Building
|
BathroomTotal
|
3 |
|
BedroomsAboveGround
|
3 |
|
BedroomsTotal
|
3 |
|
Appliances
|
Dishwasher |
|
BasementDevelopment
|
Unfinished |
|
BasementType
|
Full (unfinished) |
|
ConstructedDate
|
1960 |
|
ConstructionStyleAttachment
|
Detached |
|
CoolingType
|
Central Air Conditioning |
|
ExteriorFinish
|
Siding |
|
FireplacePresent
|
No |
|
FlooringType
|
Laminate |
|
FoundationType
|
Poured Concrete |
|
HalfBathTotal
|
2 |
|
HeatingFuel
|
Natural Gas |
|
HeatingType
|
Forced Air |
|
Type
|
House |
|
UtilityWater
|
Municipal Water |
Parking
Land
|
Acreage
|
No |
|
LandAmenities
|
Public Transit, Recreation Nearby, Shopping |
|
Sewer
|
Municipal Sewage System |
|
SizeDepth
|
94 Ft |
|
SizeFrontage
|
42 Ft |
|
SizeIrregular
|
42 Ft X 94 Ft |
|
SizeTotalText
|
42 Ft X 94 Ft |
|
ZoningDescription
|
Res |
Rooms
| Level |
Type |
Length |
Width |
Dimensions |
|
Second Level |
Bedroom |
|
|
13'3" x 11'9" |
|
Second Level |
Bedroom |
|
|
13'3" x 14'2" |
|
Lower Level |
2pc Bathroom |
|
|
7'10" x 5'11" |
|
Lower Level |
Storage |
|
|
21'9" x 28'5" |
|
Main Level |
Living Room |
|
|
11'3" x 14'1" |
|
Main Level |
Kitchen |
|
|
10'2" x 15'2" |
|
Main Level |
Dining Room |
|
|
11'3" x 8'8" |
|
Main Level |
3pc Bathroom |
|
|
7'3" x 8'5" |
|
Main Level |
Primary Bedroom |
|
|
11'4" x 14'1" |
https://www.realtor.ca/real-estate/27631247/14-bellamy-street-cornwall-cornwall

