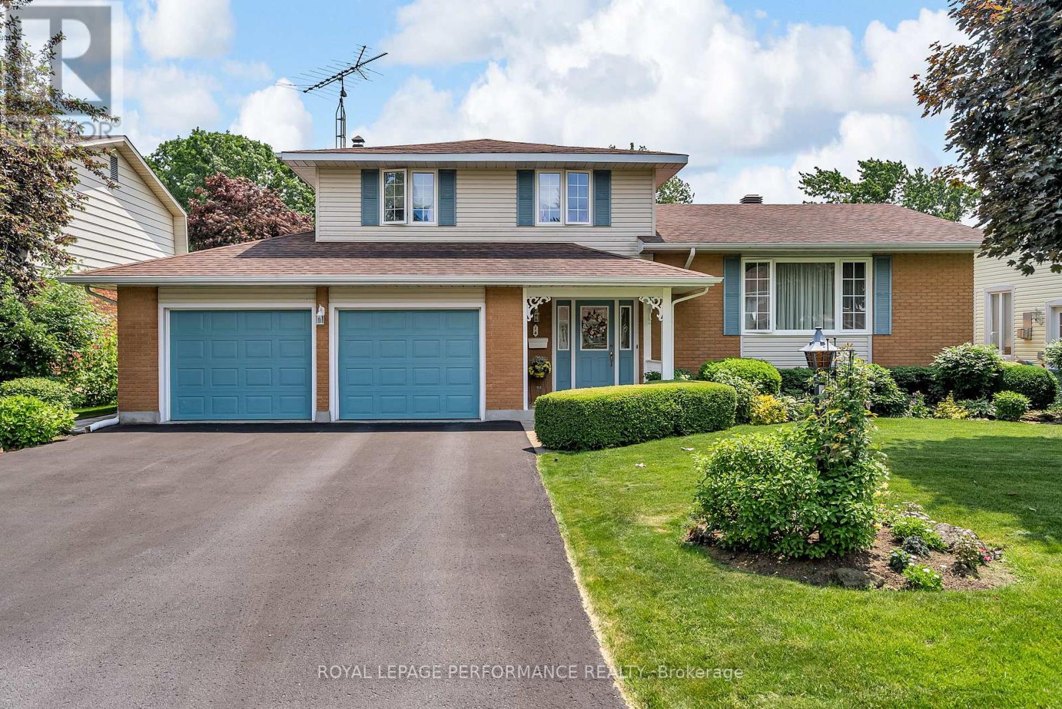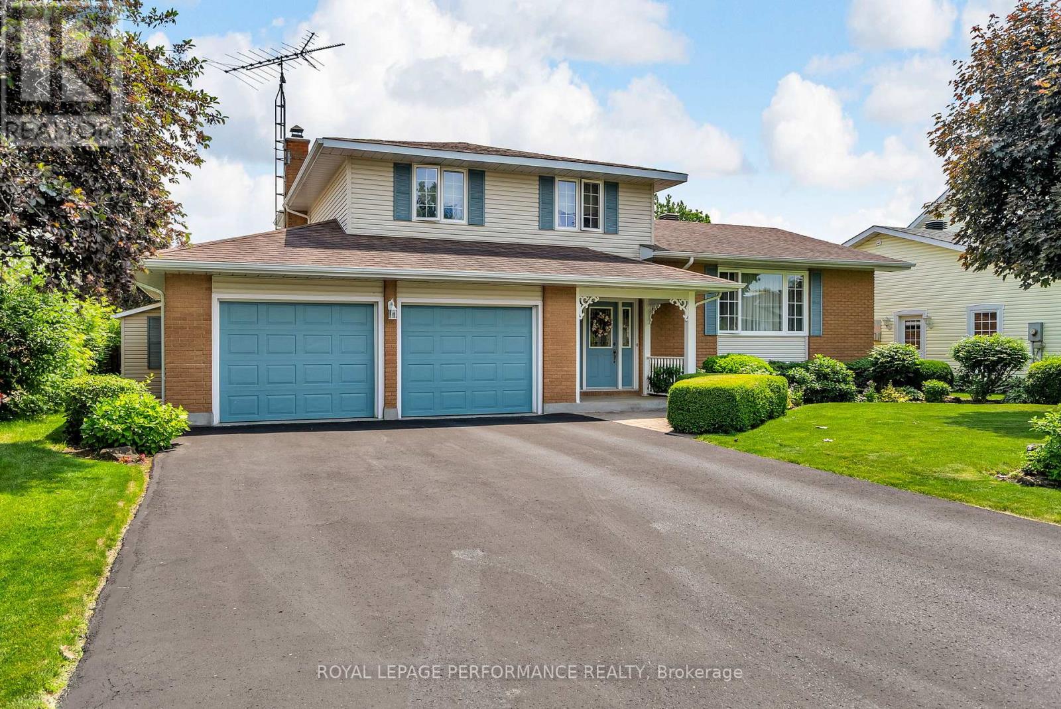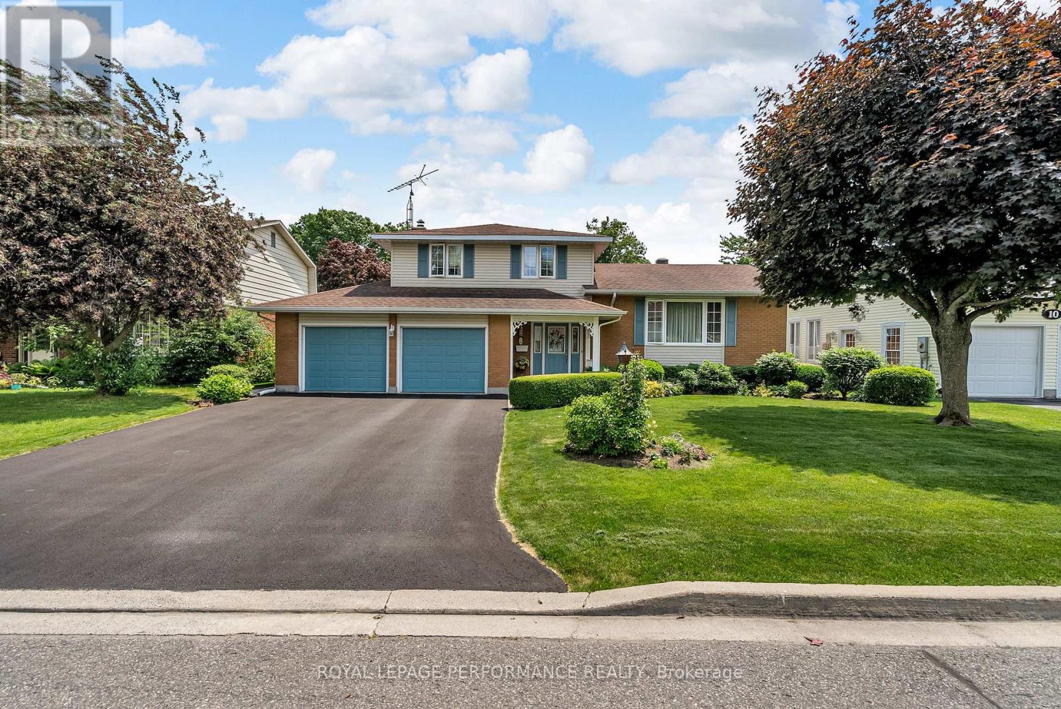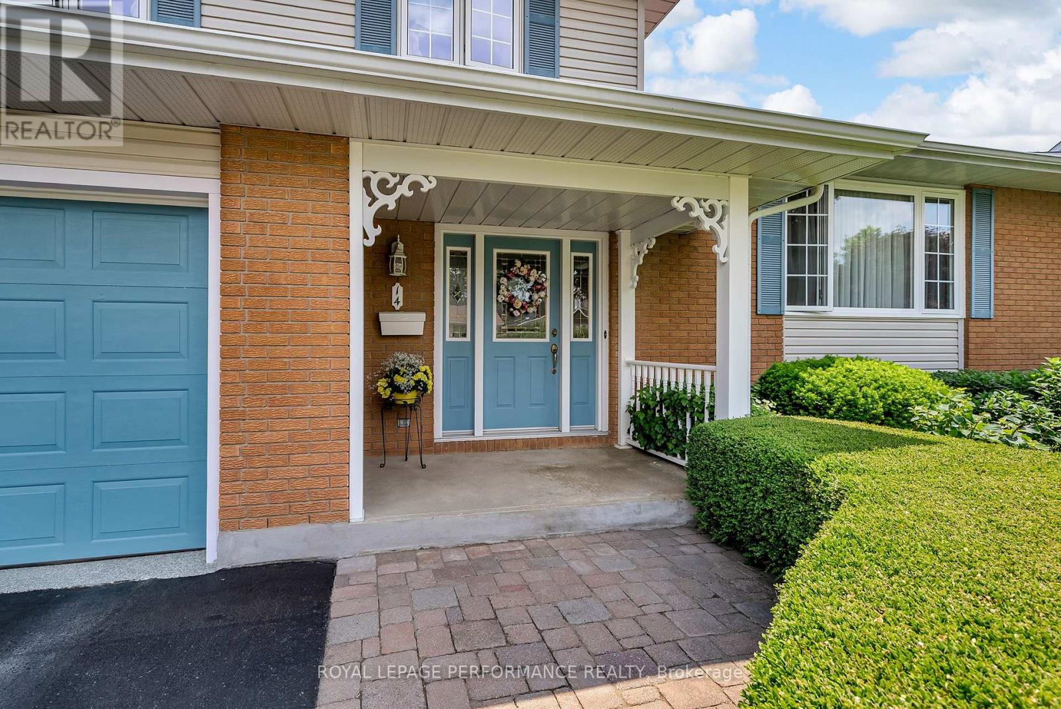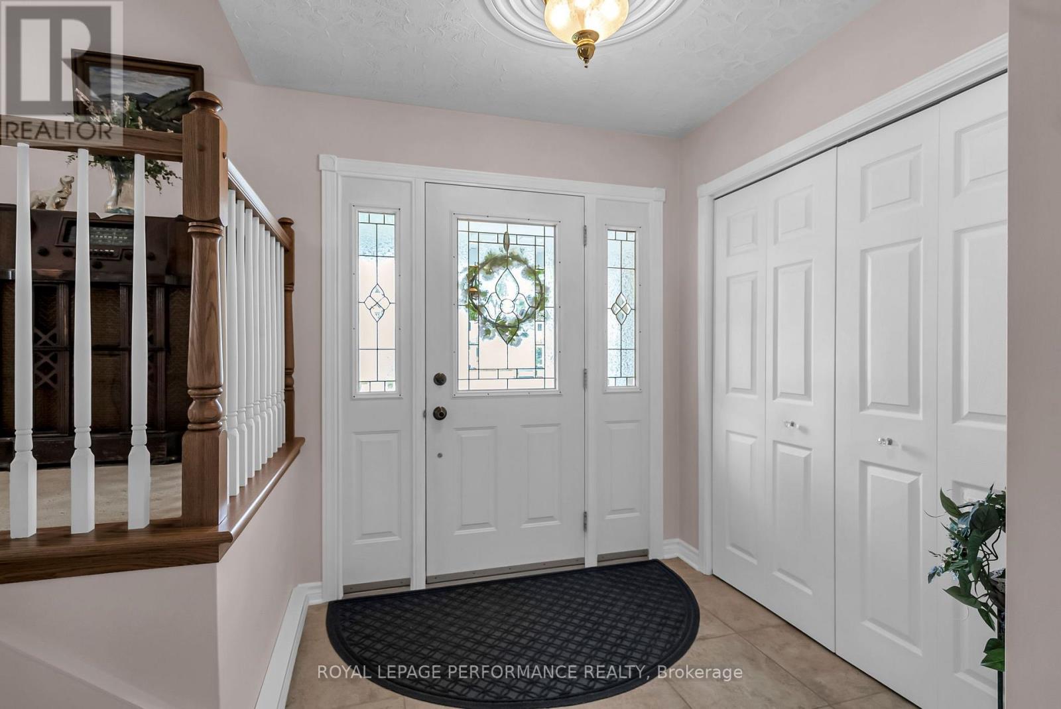4 Bedroom
2 Bathroom
1,500 - 2,000 ft2
Fireplace
Inground Pool
Wall Unit
Baseboard Heaters
Landscaped
$640,000
Meticulously maintained 3+1 bedroom home with double garage situated on a quiet crescent. This stunning split level home boasts many updates. Tiled entrance leads to the spacious living/dining areas. Galley style eat in kitchen with breakfast nook, quartz counters and plenty of cabinetry. Family room warmed by a wood burning fireplace. 2pc guest bathroom. Just in time for summer the beautiful backyard oasis features a stone patio and in ground pool! Second floor you'll find the primary bedroom, 2nd, 3rd bedrooms and a 4pc bathroom with tub/shower combo. Finished basement includes a rec room, large 4th bedroom, utility/laundry area with a shower stall. Other notables: Hardwood flooring and oak stairs (2011), well manicured lot, landscaped, fenced yard, paved double driveway. Desirable location, hospital, schools , shopping nearby. As per Seller direction allow 24 hour irrevocable on offers. (id:37229)
Property Details
|
MLS® Number
|
X12244752 |
|
Property Type
|
Single Family |
|
Community Name
|
717 - Cornwall |
|
AmenitiesNearBy
|
Public Transit, Hospital |
|
ParkingSpaceTotal
|
6 |
|
PoolType
|
Inground Pool |
|
Structure
|
Patio(s) |
Building
|
BathroomTotal
|
2 |
|
BedroomsAboveGround
|
4 |
|
BedroomsTotal
|
4 |
|
Amenities
|
Fireplace(s) |
|
Appliances
|
Garage Door Opener Remote(s), Water Heater, Blinds, Dryer, Hood Fan, Stove, Washer, Refrigerator |
|
BasementDevelopment
|
Finished |
|
BasementType
|
Full (finished) |
|
ConstructionStyleAttachment
|
Detached |
|
ConstructionStyleSplitLevel
|
Sidesplit |
|
CoolingType
|
Wall Unit |
|
ExteriorFinish
|
Brick, Vinyl Siding |
|
FireplacePresent
|
Yes |
|
FireplaceTotal
|
1 |
|
FoundationType
|
Concrete |
|
HalfBathTotal
|
1 |
|
HeatingFuel
|
Electric |
|
HeatingType
|
Baseboard Heaters |
|
SizeInterior
|
1,500 - 2,000 Ft2 |
|
Type
|
House |
|
UtilityWater
|
Municipal Water |
Parking
Land
|
Acreage
|
No |
|
FenceType
|
Fenced Yard |
|
LandAmenities
|
Public Transit, Hospital |
|
LandscapeFeatures
|
Landscaped |
|
Sewer
|
Sanitary Sewer |
|
SizeDepth
|
100 Ft |
|
SizeFrontage
|
66 Ft |
|
SizeIrregular
|
66 X 100 Ft |
|
SizeTotalText
|
66 X 100 Ft |
Rooms
| Level |
Type |
Length |
Width |
Dimensions |
|
Second Level |
Primary Bedroom |
4.21 m |
3.89 m |
4.21 m x 3.89 m |
|
Second Level |
Bedroom |
3.02 m |
4.11 m |
3.02 m x 4.11 m |
|
Second Level |
Bedroom |
3.56 m |
2.95 m |
3.56 m x 2.95 m |
|
Basement |
Utility Room |
8.99 m |
3.62 m |
8.99 m x 3.62 m |
|
Basement |
Bedroom 4 |
6.41 m |
3.77 m |
6.41 m x 3.77 m |
|
Basement |
Sitting Room |
4.88 m |
4.7 m |
4.88 m x 4.7 m |
|
Main Level |
Foyer |
2.12 m |
3.76 m |
2.12 m x 3.76 m |
|
Main Level |
Kitchen |
3.82 m |
2.66 m |
3.82 m x 2.66 m |
|
Main Level |
Eating Area |
2.7 m |
3.63 m |
2.7 m x 3.63 m |
|
Main Level |
Dining Room |
3.7 m |
2.07 m |
3.7 m x 2.07 m |
|
Main Level |
Living Room |
6.5 m |
4.84 m |
6.5 m x 4.84 m |
|
Main Level |
Family Room |
6.38 m |
3.62 m |
6.38 m x 3.62 m |
https://www.realtor.ca/real-estate/28519353/14-monaco-crescent-cornwall-717-cornwall

