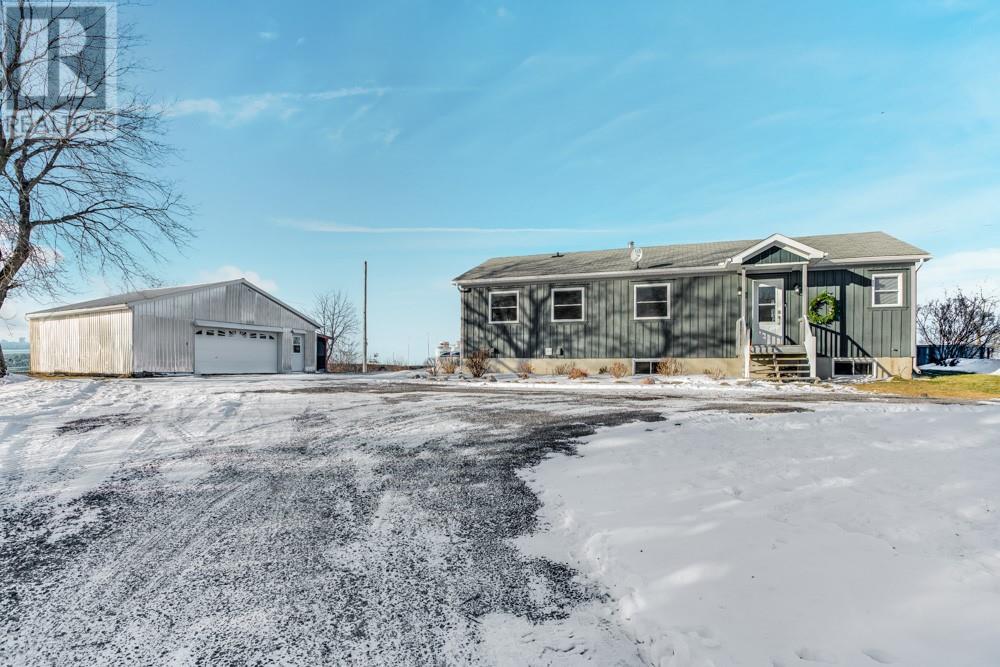3 Bedroom
2 Bathroom
Bungalow
Above Ground Pool
Central Air Conditioning
Forced Air
Acreage
$639,000
4 ACRES Welcome to your own piece of paradise in Vankleek Hill – The first floor, discover 2 bedrooms, a bathroom w/ laundry & home office that could easily transform into a 3rd bedroom with the addition of a closet. The large kitchen-dining area boasts ample storage and cabinets. Enjoy the cozy living room with its captivating views, creating a warm atmosphere. Venture downstairs to the fully finished basement, featuring a bedroom, a full bathroom, a family room, a rec room & plenty of storage space. Explore the property and enjoy the breathtaking views that stretch across the landscape. An aboveground pool promises hours of summer entertainment, while the deck and gazebo offer an ideal setting for family gatherings. The large garage (32x25), providing ample space for hobbies and sheltering multiple vehicles. This home is conveniently located near schools, shopping, dining, fairgrounds, arena just a short walk away. Make this residence your own, where every day feels like a retreat. (id:37229)
Property Details
|
MLS® Number
|
1381147 |
|
Property Type
|
Single Family |
|
Neigbourhood
|
Vankleek Hill |
|
Communication Type
|
Internet Access |
|
Community Features
|
Family Oriented |
|
Features
|
Acreage, Treed, Wooded Area |
|
Parking Space Total
|
12 |
|
Pool Type
|
Above Ground Pool |
Building
|
Bathroom Total
|
2 |
|
Bedrooms Above Ground
|
2 |
|
Bedrooms Below Ground
|
1 |
|
Bedrooms Total
|
3 |
|
Appliances
|
Dishwasher, Dryer, Microwave Range Hood Combo, Stove, Washer |
|
Architectural Style
|
Bungalow |
|
Basement Development
|
Finished |
|
Basement Type
|
Full (finished) |
|
Constructed Date
|
2005 |
|
Construction Style Attachment
|
Detached |
|
Cooling Type
|
Central Air Conditioning |
|
Exterior Finish
|
Wood |
|
Fireplace Present
|
No |
|
Flooring Type
|
Hardwood, Laminate, Ceramic |
|
Foundation Type
|
Poured Concrete |
|
Heating Fuel
|
Natural Gas |
|
Heating Type
|
Forced Air |
|
Stories Total
|
1 |
|
Type
|
House |
|
Utility Water
|
Drilled Well |
Parking
Land
|
Acreage
|
Yes |
|
Sewer
|
Septic System |
|
Size Frontage
|
40 Ft |
|
Size Irregular
|
4.02 |
|
Size Total
|
4.02 Ac |
|
Size Total Text
|
4.02 Ac |
|
Zoning Description
|
D |
Rooms
| Level |
Type |
Length |
Width |
Dimensions |
|
Basement |
Family Room |
|
|
21'2" x 24'11" |
|
Basement |
Bedroom |
|
|
11'11" x 11'6" |
|
Basement |
Storage |
|
|
11'9" x 11'4" |
|
Basement |
Recreation Room |
|
|
16'0" x 13'1" |
|
Basement |
Full Bathroom |
|
|
11'9" x 10'10" |
|
Basement |
Storage |
|
|
11'9" x 11'4" |
|
Main Level |
Kitchen |
|
|
19'1" x 12'2" |
|
Main Level |
Dining Room |
|
|
11'10" x 11'7" |
|
Main Level |
Living Room |
|
|
22'8" x 13'6" |
|
Main Level |
Primary Bedroom |
|
|
13'8" x 11'8" |
|
Main Level |
Bedroom |
|
|
9'11" x 12'2" |
|
Main Level |
Office |
|
|
8'5" x 8'6" |
|
Main Level |
Full Bathroom |
|
|
8'9" x 12'0" |
https://www.realtor.ca/real-estate/26611708/140-pendleton-street-vankleek-hill-vankleek-hill
































