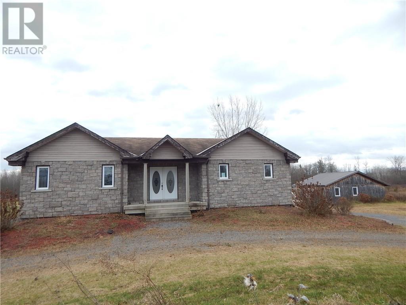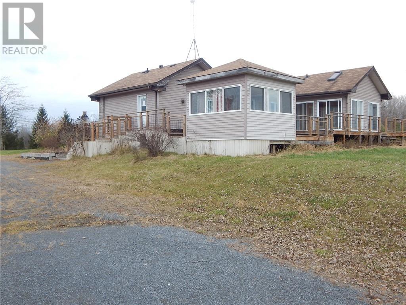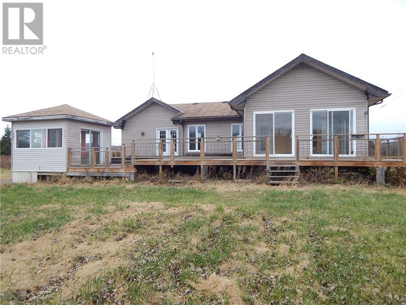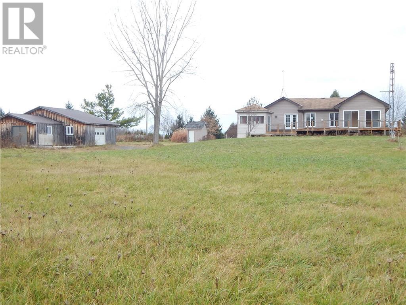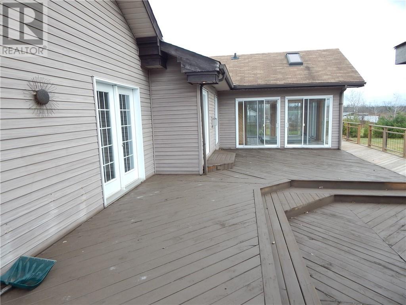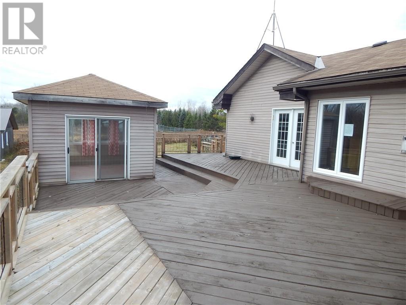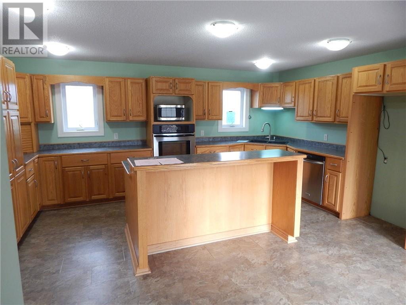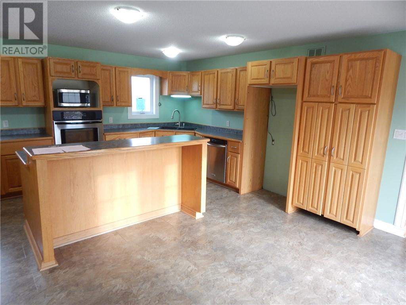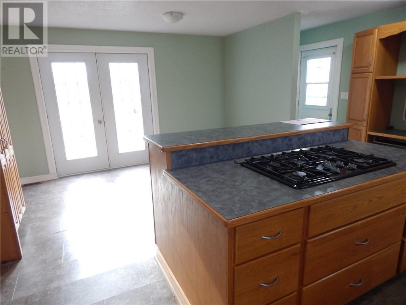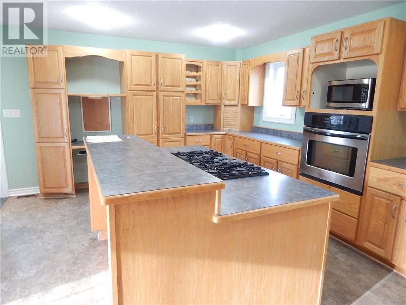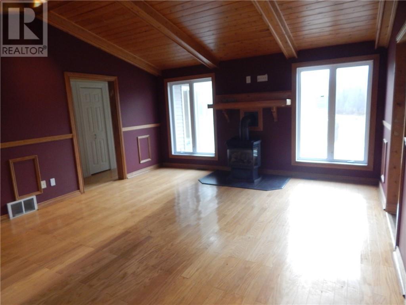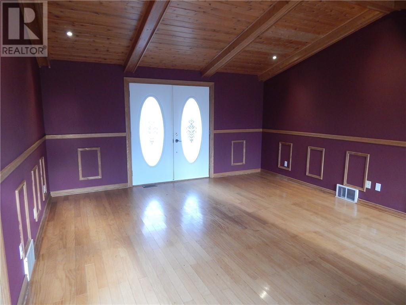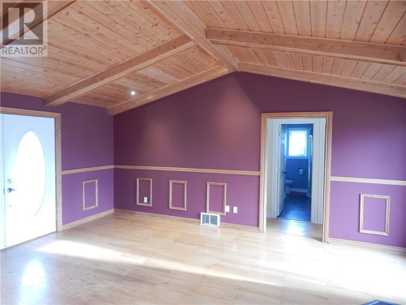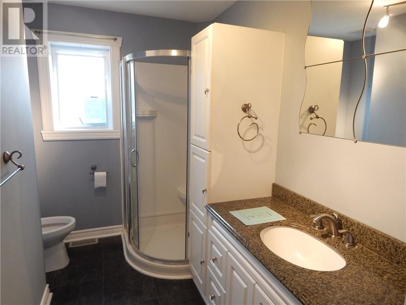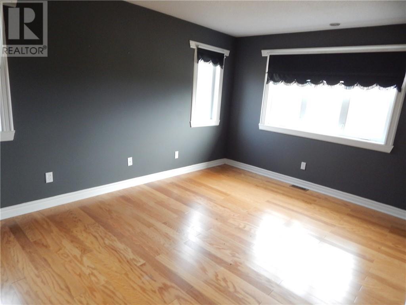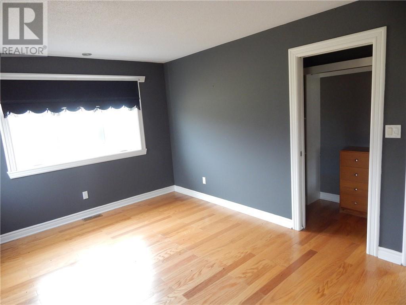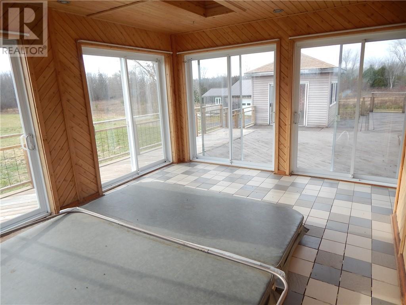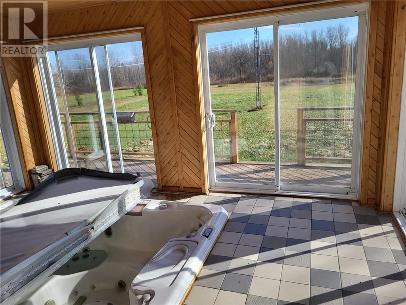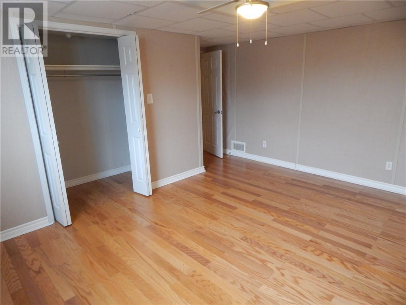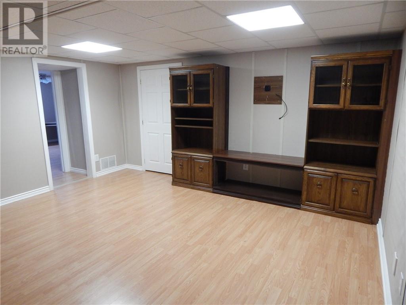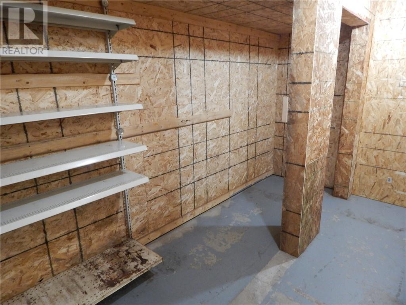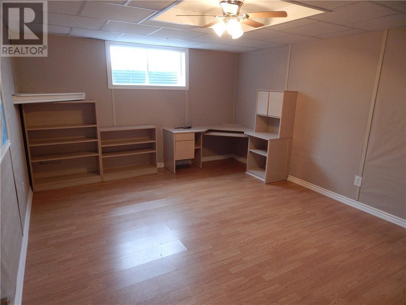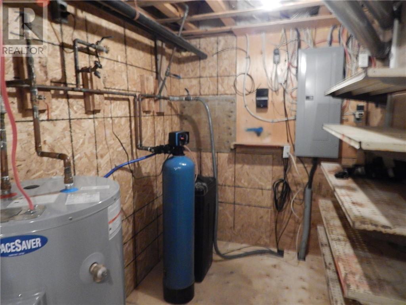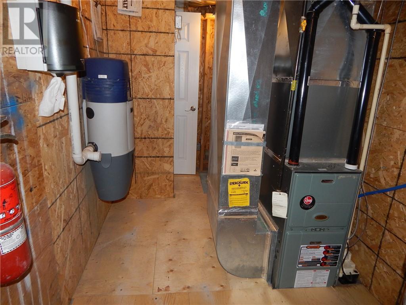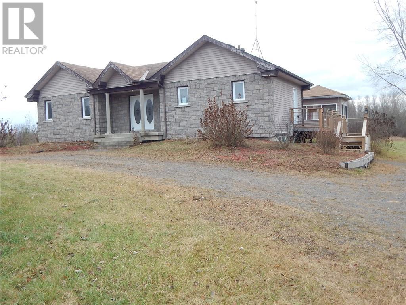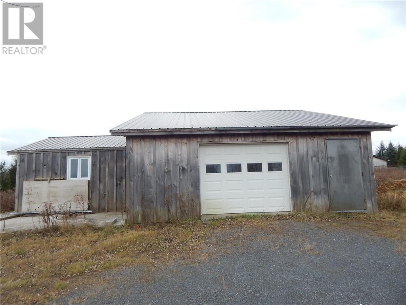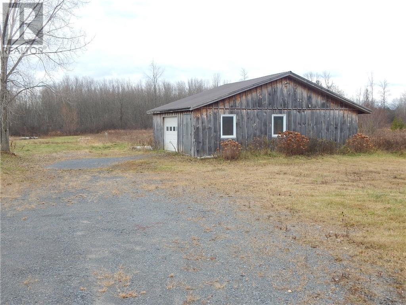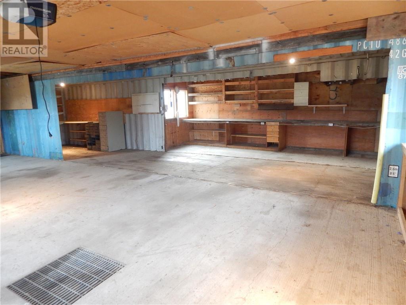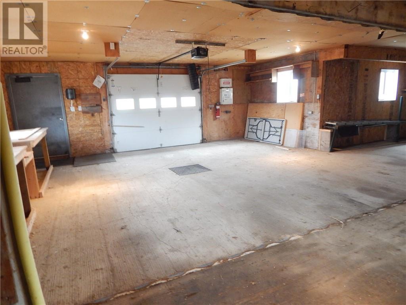14010 Groves Road Ingleside, Ontario K0C 1M0
$525,000
Beautiful Bungalow sitting on approximately 2.89 Acres! The home features a double entrance horseshoe driveway, large rear deck running the length of the home with an enclosed gazebo. The kitchen/dining room has plenty of cabinetry with island and a door leading out to the large deck overlooking the property and pond. Primary bedroom has walk-in closet, there is Main floor Laundry. The bright sunroom has multiple patio doors overlooking the yard and giving access to the deck. Propane Fireplace in the Living room. The basement is finished with 2 bedrooms a rec room and plenty of storage area. The detached garage/workshop has power. As per Seller's Instructions: "Seller will not respond to offers before 8:00AM November 14, 2024. All Offer must be Irrevocable for (72) Hours excluding weekends and statutory and civic holidays. Seller standard Schedules to accompany all offers. Buyers to verify taxes, any rental equipment and fees." Property is being Sold As Is. (id:37229)
Open House
This property has open houses!
1:00 pm
Ends at:2:30 pm
This is your Opportunity to Join your Host Paul Garreau this Sunday from 1:00 to 2:30pm to view this beautiful 3 bedroom home with full length rear deck detached garage private pond and all sitting on
Property Details
| MLS® Number | 1419711 |
| Property Type | Single Family |
| Neigbourhood | Ingleside |
| Easement | Unknown |
| ParkingSpaceTotal | 10 |
Building
| BathroomTotal | 1 |
| BedroomsAboveGround | 1 |
| BedroomsBelowGround | 2 |
| BedroomsTotal | 3 |
| ArchitecturalStyle | Bungalow |
| BasementDevelopment | Finished |
| BasementType | Full (finished) |
| ConstructedDate | 2007 |
| ConstructionStyleAttachment | Detached |
| CoolingType | Central Air Conditioning |
| ExteriorFinish | Stone, Vinyl |
| FireplacePresent | Yes |
| FireplaceTotal | 1 |
| FlooringType | Mixed Flooring, Hardwood, Vinyl |
| FoundationType | Wood |
| HeatingFuel | Propane |
| HeatingType | Forced Air |
| StoriesTotal | 1 |
| Type | House |
| UtilityWater | Drilled Well |
Parking
| Detached Garage |
Land
| Acreage | No |
| Sewer | Septic System |
| SizeDepth | 466 Ft ,4 In |
| SizeFrontage | 266 Ft ,2 In |
| SizeIrregular | 266.17 Ft X 466.34 Ft |
| SizeTotalText | 266.17 Ft X 466.34 Ft |
| ZoningDescription | Ru |
Rooms
| Level | Type | Length | Width | Dimensions |
|---|---|---|---|---|
| Lower Level | Bedroom | 15'3" x 11'9" | ||
| Lower Level | Recreation Room | 15'6" x 16'5" | ||
| Lower Level | Bedroom | 12'4" x 14'11" | ||
| Main Level | Kitchen | 18'0" x 17'7" | ||
| Main Level | Living Room/fireplace | 15'5" x 19'1" | ||
| Main Level | Primary Bedroom | 15'2" x 10'9" | ||
| Main Level | 3pc Bathroom | 11'8" x 5'4" |
https://www.realtor.ca/real-estate/27633215/14010-groves-road-ingleside-ingleside
Interested?
Contact us for more information

