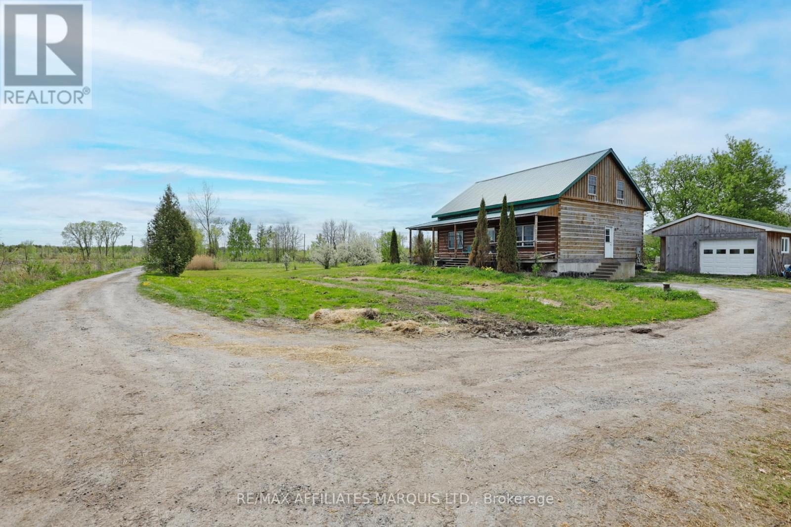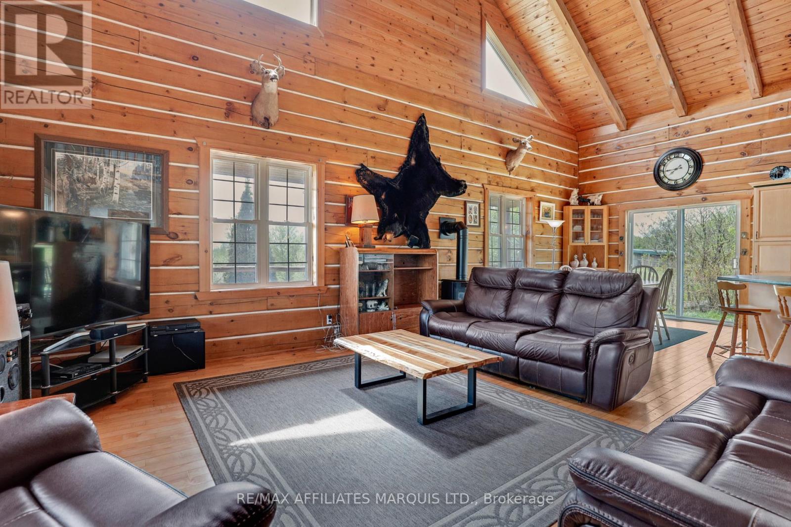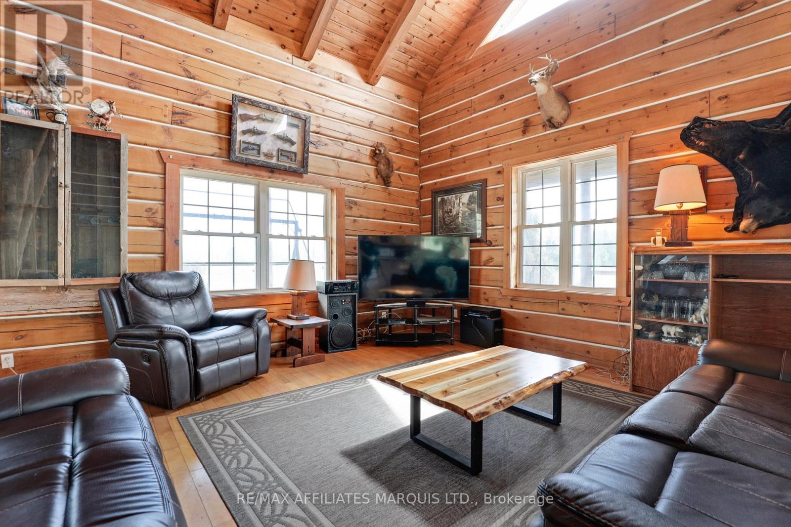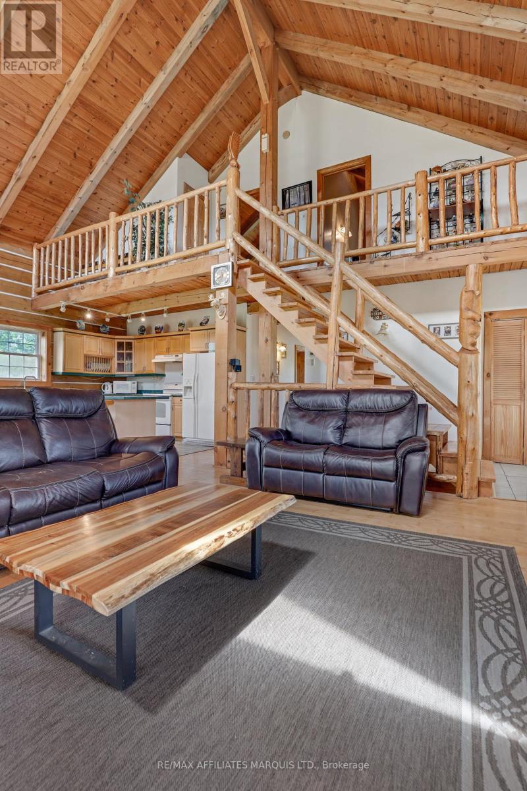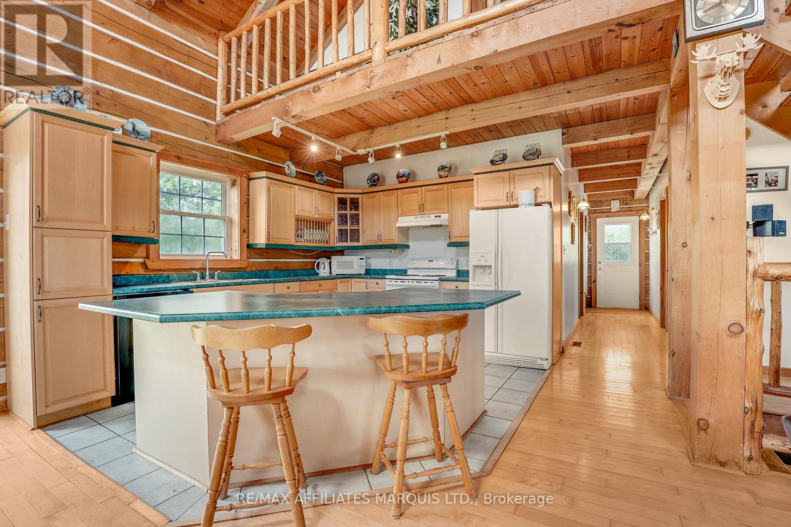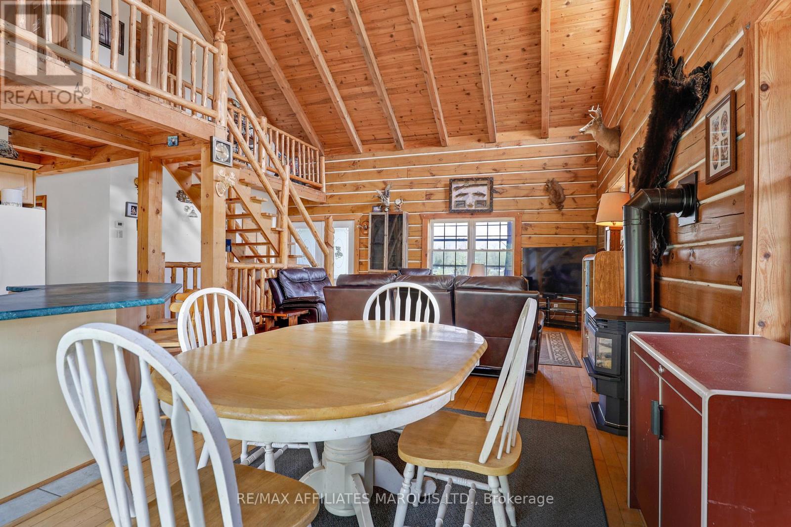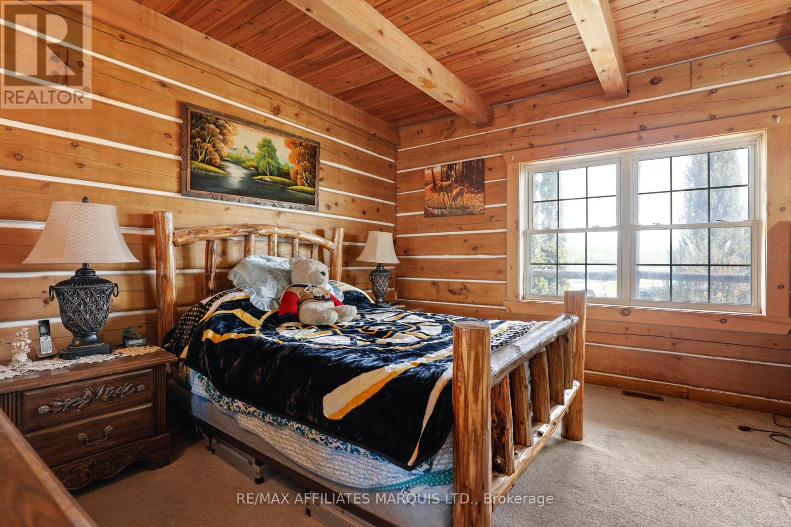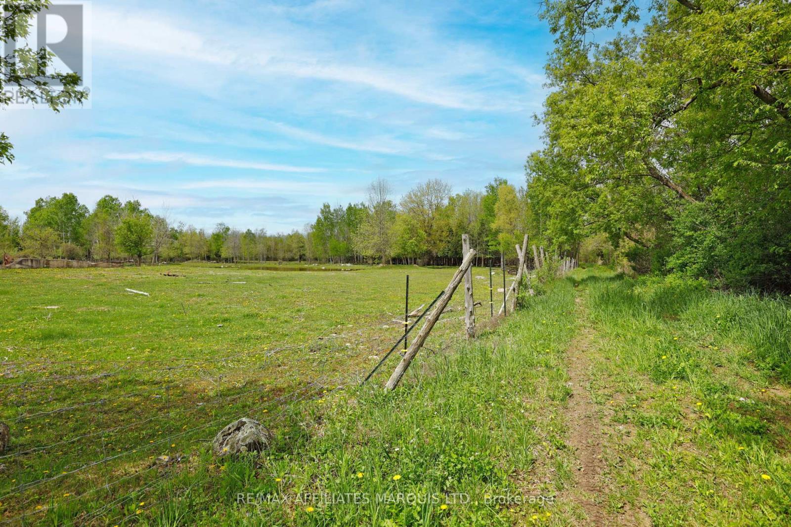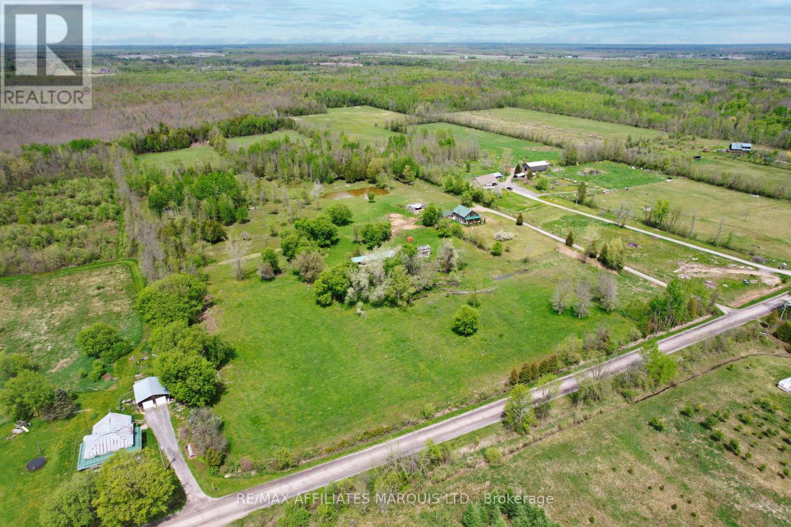3 Bedroom
2 Bathroom
1,500 - 2,000 ft2
Log House/cabin
Fireplace
Central Air Conditioning
Forced Air
Acreage
$759,900
Discover the perfect blend of rustic charm and modern comfort with this stunning 68-acre farm property featuring a beautifully crafted log home built in 2005. Step inside to an open concept layout that seamlessly connects the living, dining, and kitchen areas ideal for family gatherings and entertaining. This home boasts 3 spacious bedrooms, 2 washrooms, and the convenience of main floor laundry. Outside, enjoy the serenity of vast open spaces, perfect for farming, outdoor activities, or simply soaking in the breathtaking views. A single-car garage provides added convenience and storage. Whether you.re looking to cultivate, expand, or simply escape to country living, this property has it all. Don't miss your chance to own a slice of rural paradise, call your agent today to book your private showing. (id:37229)
Property Details
|
MLS® Number
|
X12154215 |
|
Property Type
|
Agriculture |
|
Community Name
|
715 - South Stormont (Osnabruck) Twp |
|
FarmType
|
Farm |
|
Features
|
Wooded Area, Open Space |
|
ParkingSpaceTotal
|
6 |
|
Structure
|
Porch |
Building
|
BathroomTotal
|
2 |
|
BedroomsAboveGround
|
3 |
|
BedroomsTotal
|
3 |
|
Amenities
|
Fireplace(s) |
|
Appliances
|
Water Heater |
|
ArchitecturalStyle
|
Log House/cabin |
|
BasementDevelopment
|
Unfinished |
|
BasementType
|
Full (unfinished) |
|
CoolingType
|
Central Air Conditioning |
|
ExteriorFinish
|
Log |
|
FireplacePresent
|
Yes |
|
FireplaceTotal
|
1 |
|
FoundationType
|
Poured Concrete |
|
HalfBathTotal
|
1 |
|
HeatingFuel
|
Propane |
|
HeatingType
|
Forced Air |
|
SizeInterior
|
1,500 - 2,000 Ft2 |
|
UtilityWater
|
Drilled Well |
Parking
Land
|
Acreage
|
Yes |
|
Sewer
|
Septic System |
|
SizeDepth
|
3531 Ft |
|
SizeFrontage
|
653 Ft ,10 In |
|
SizeIrregular
|
653.9 X 3531 Ft |
|
SizeTotalText
|
653.9 X 3531 Ft|50 - 100 Acres |
|
SurfaceWater
|
Pond Or Stream |
|
ZoningDescription
|
Farm With Residence |
Rooms
| Level |
Type |
Length |
Width |
Dimensions |
|
Second Level |
Bedroom 2 |
4.19 m |
4.74 m |
4.19 m x 4.74 m |
|
Second Level |
Bedroom 3 |
4.19 m |
4.74 m |
4.19 m x 4.74 m |
|
Main Level |
Living Room |
5.43 m |
4.8 m |
5.43 m x 4.8 m |
|
Main Level |
Dining Room |
3.32 m |
2.99 m |
3.32 m x 2.99 m |
|
Main Level |
Kitchen |
3.32 m |
4.24 m |
3.32 m x 4.24 m |
|
Main Level |
Bedroom |
4.06 m |
3.88 m |
4.06 m x 3.88 m |
|
Main Level |
Bathroom |
3.2 m |
3.37 m |
3.2 m x 3.37 m |
Utilities
https://www.realtor.ca/real-estate/28325180/14059-dafoe-road-south-stormont-715-south-stormont-osnabruck-twp





