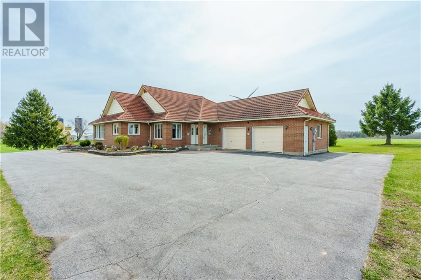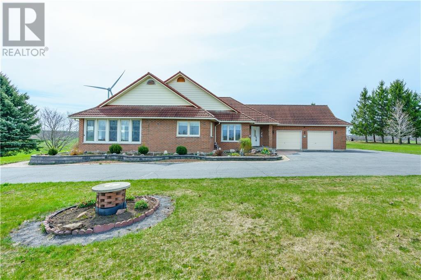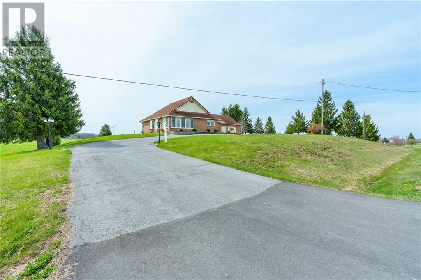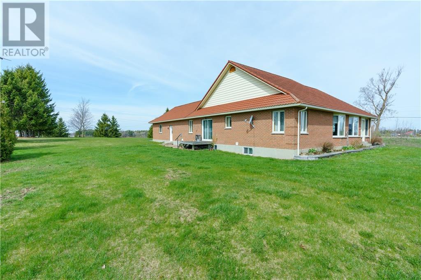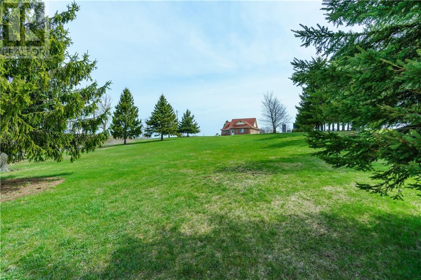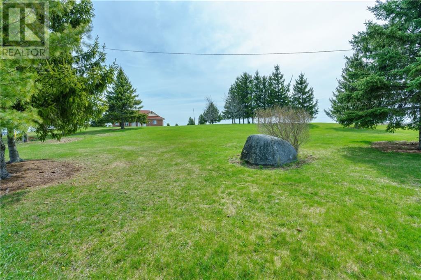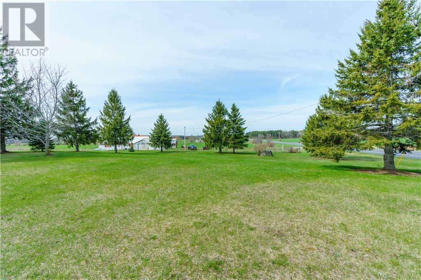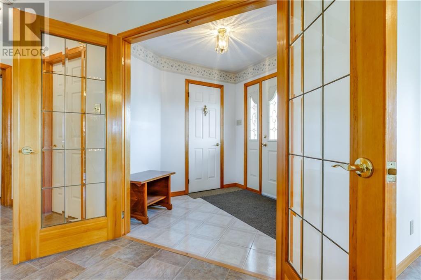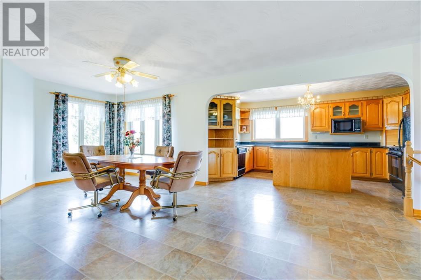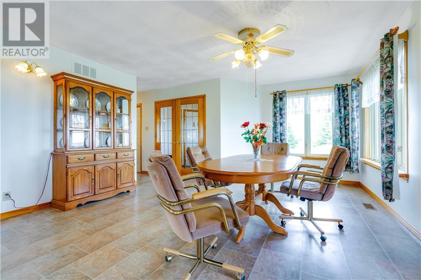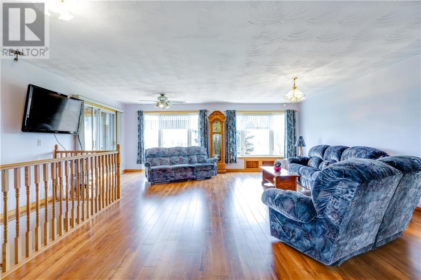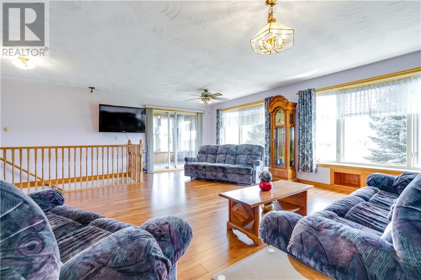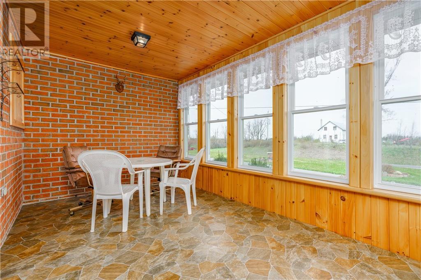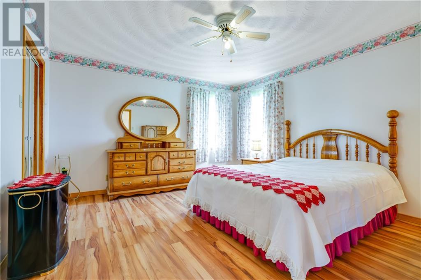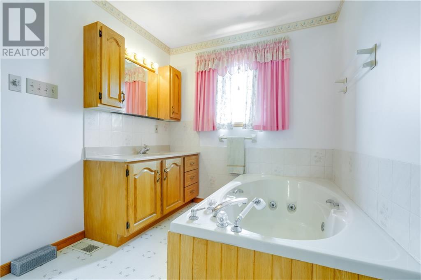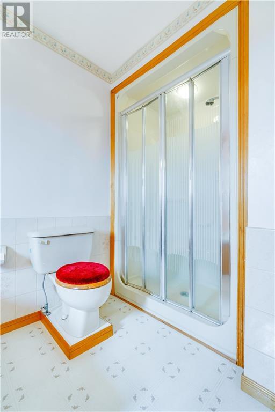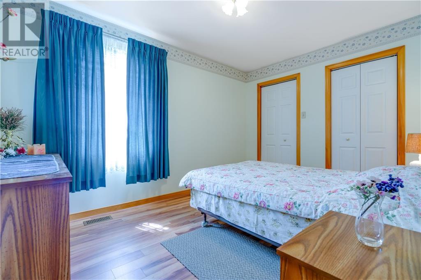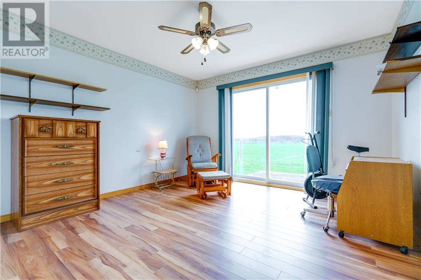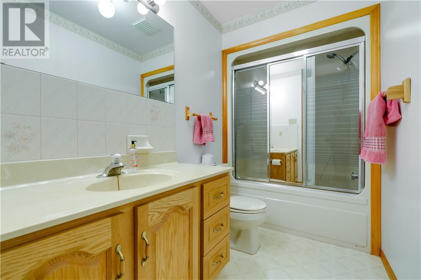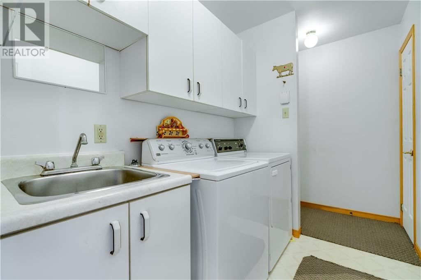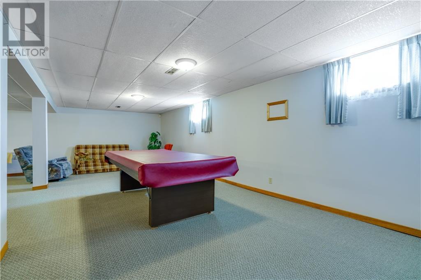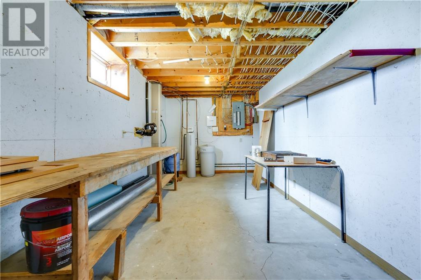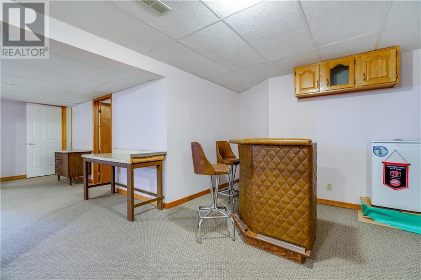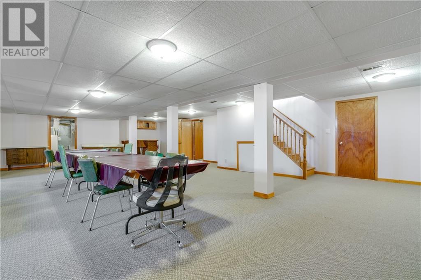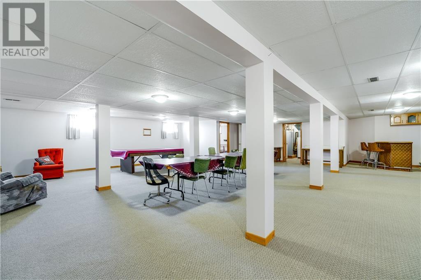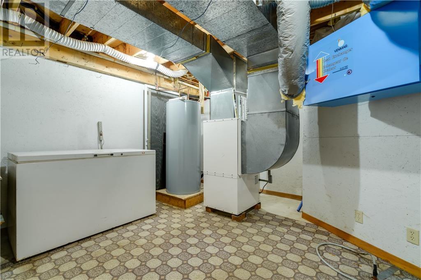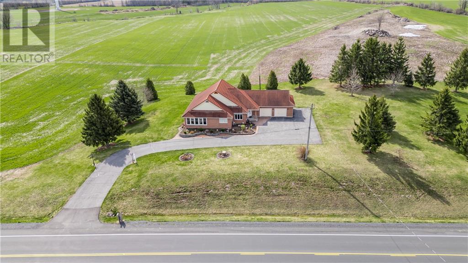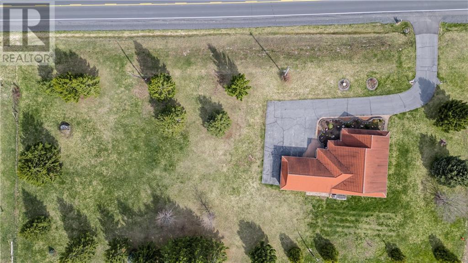3 Bedroom
2 Bathroom
Bungalow
Central Air Conditioning, Air Exchanger
Ground Source Heat
Acreage
Landscaped
$625,000
Nestled on 1.5 acres of peaceful countryside, This beautiful large bungalow features 3 bedrooms and 2 bathrooms on the main floor, along with a dedicated office space in the basement, it offers a harmonious blend of comfort and functionality. The double-car garage stands as a testament to practicality, ensuring ample space for vehicles and storage. Inside, the open-concept design seamlessly connects living spaces, fostering a sense of warmth and togetherness. The large open basement is perfect for gatherings and leisure. Immaculately maintained and with plenty of space and idyllic surroundings, this country retreat embodies charm of rural living, where every moment is a testament to the beauty of simplicity and nature. (id:37229)
Property Details
|
MLS® Number
|
1389485 |
|
Property Type
|
Single Family |
|
Neigbourhood
|
North Stormont |
|
Communication Type
|
Internet Access |
|
Community Features
|
Family Oriented |
|
Easement
|
None |
|
Features
|
Acreage, Private Setting, Sloping, Automatic Garage Door Opener |
|
Parking Space Total
|
20 |
|
Road Type
|
Paved Road |
Building
|
Bathroom Total
|
2 |
|
Bedrooms Above Ground
|
3 |
|
Bedrooms Total
|
3 |
|
Appliances
|
Dishwasher, Stove, Alarm System |
|
Architectural Style
|
Bungalow |
|
Basement Development
|
Partially Finished |
|
Basement Type
|
Full (partially Finished) |
|
Constructed Date
|
1991 |
|
Construction Style Attachment
|
Detached |
|
Cooling Type
|
Central Air Conditioning, Air Exchanger |
|
Exterior Finish
|
Brick |
|
Fire Protection
|
Smoke Detectors |
|
Fireplace Present
|
No |
|
Fixture
|
Drapes/window Coverings, Ceiling Fans |
|
Flooring Type
|
Wall-to-wall Carpet, Hardwood, Tile |
|
Foundation Type
|
Poured Concrete |
|
Heating Fuel
|
Other |
|
Heating Type
|
Ground Source Heat |
|
Stories Total
|
1 |
|
Size Exterior
|
1878 Sqft |
|
Type
|
House |
|
Utility Water
|
Drilled Well, Well |
Parking
|
Attached Garage
|
|
|
Oversize
|
|
|
Surfaced
|
|
Land
|
Acreage
|
Yes |
|
Landscape Features
|
Landscaped |
|
Sewer
|
Septic System |
|
Size Depth
|
189 Ft ,10 In |
|
Size Frontage
|
349 Ft ,8 In |
|
Size Irregular
|
1.5 |
|
Size Total
|
1.5 Ac |
|
Size Total Text
|
1.5 Ac |
|
Zoning Description
|
Rural |
Rooms
| Level |
Type |
Length |
Width |
Dimensions |
|
Basement |
Utility Room |
|
|
13'4" x 12'4" |
|
Basement |
Workshop |
|
|
21'8" x 8'5" |
|
Basement |
Office |
|
|
14'4" x 9'8" |
|
Basement |
Den |
|
|
34'10" x 22'11" |
|
Basement |
Den |
|
|
26'6" x 12'2" |
|
Main Level |
Sunroom |
|
|
15'2" x 9'0" |
|
Main Level |
Kitchen |
|
|
15'1" x 9'10" |
|
Main Level |
Dining Room |
|
|
19'0" x 14'7" |
|
Main Level |
Living Room |
|
|
22'0" x 20'6" |
|
Main Level |
4pc Bathroom |
|
|
11'8" x 4'11" |
|
Main Level |
Laundry Room |
|
|
8'2" x 5'6" |
|
Main Level |
Primary Bedroom |
|
|
13'11" x 12'9" |
|
Main Level |
4pc Ensuite Bath |
|
|
7'6" x 12'5" |
|
Main Level |
Bedroom |
|
|
11'9" x 12'8" |
|
Main Level |
Bedroom |
|
|
12'8" x 9'0" |
Utilities
https://www.realtor.ca/real-estate/26829064/14676-county-rd-43-road-finch-north-stormont

