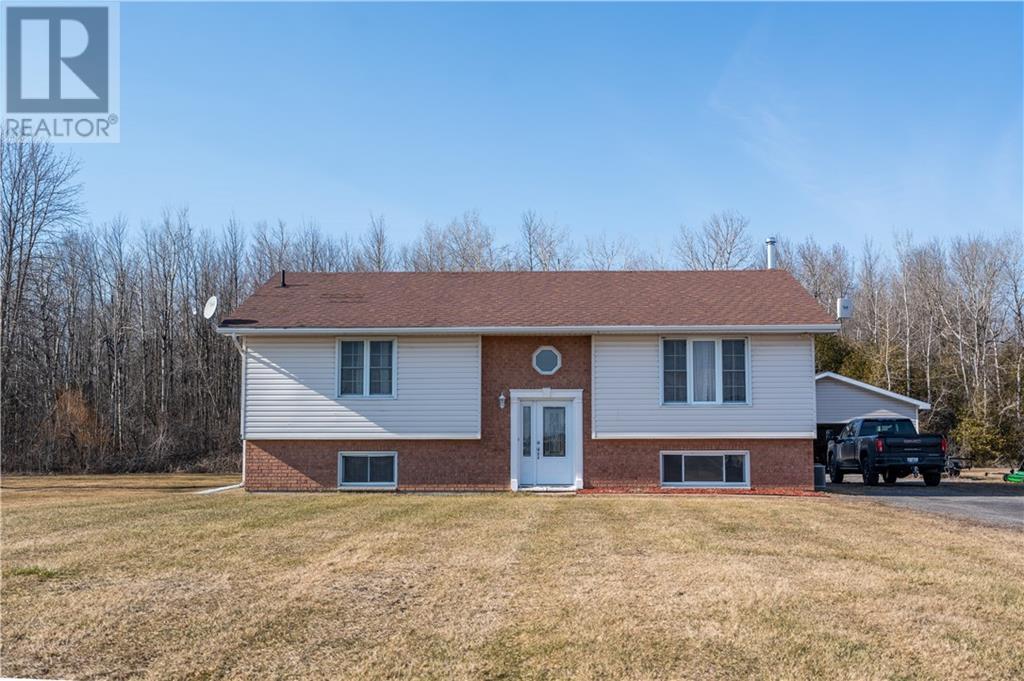3 Bedroom
1 Bathroom
Raised Ranch
Central Air Conditioning
Forced Air
Acreage
$499,900
Centered on an acre of land this raised bungalow is not to be missed. As you enter you are greeted with beautiful oak wood floors and spacious living room. The kitchen has plenty of cupboards for all your cooking needs and is bright with natural light. The dining area off the kitchen opens to a raised deck. Also on this level is where you will find those three bedrooms and spacious bathroom. Heading into the downstairs you will find a finished family room with a bonus gym section. Laundry and utility room round our your tour. Outside boosts a large two car garage that is sure to be a great space for all your mancave needs. This home is 30 minutes to Cornwall and under an hour to Ottawa. Make this house your home today by giving us a call. (id:37229)
Property Details
|
MLS® Number
|
1378694 |
|
Property Type
|
Single Family |
|
Neigbourhood
|
residential |
|
Amenities Near By
|
Water Nearby |
|
Parking Space Total
|
10 |
Building
|
Bathroom Total
|
1 |
|
Bedrooms Above Ground
|
3 |
|
Bedrooms Total
|
3 |
|
Architectural Style
|
Raised Ranch |
|
Basement Development
|
Finished |
|
Basement Type
|
Full (finished) |
|
Constructed Date
|
1993 |
|
Construction Style Attachment
|
Detached |
|
Cooling Type
|
Central Air Conditioning |
|
Exterior Finish
|
Siding |
|
Fireplace Present
|
No |
|
Flooring Type
|
Hardwood, Laminate |
|
Foundation Type
|
Block |
|
Heating Fuel
|
Propane |
|
Heating Type
|
Forced Air |
|
Stories Total
|
1 |
|
Size Exterior
|
1275 Sqft |
|
Type
|
House |
|
Utility Water
|
Drilled Well |
Parking
Land
|
Acreage
|
Yes |
|
Land Amenities
|
Water Nearby |
|
Sewer
|
Septic System |
|
Size Depth
|
331 Ft ,3 In |
|
Size Frontage
|
218 Ft ,8 In |
|
Size Irregular
|
1.67 |
|
Size Total
|
1.67 Ac |
|
Size Total Text
|
1.67 Ac |
|
Zoning Description
|
Residential |
Rooms
| Level |
Type |
Length |
Width |
Dimensions |
|
Basement |
Family Room |
|
|
12'1" x 22'5" |
|
Main Level |
Living Room |
|
|
13'9" x 15'3" |
|
Main Level |
Kitchen |
|
|
11'5" x 12'4" |
|
Main Level |
Dining Room |
|
|
7'9" x 11'10" |
|
Main Level |
Bedroom |
|
|
11'10" x 9'11" |
|
Main Level |
Bedroom |
|
|
11'10" x 12'4" |
|
Main Level |
Primary Bedroom |
|
|
12'0" x 12'0" |
|
Main Level |
Recreation Room |
|
|
19'1" x 13'1" |
|
Main Level |
4pc Bathroom |
|
|
10'0" x 5'2" |
https://www.realtor.ca/real-estate/26621660/14755-eligh-beckstead-road-newington-residential
































