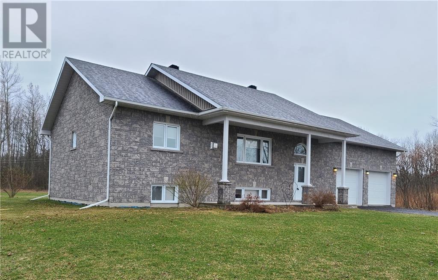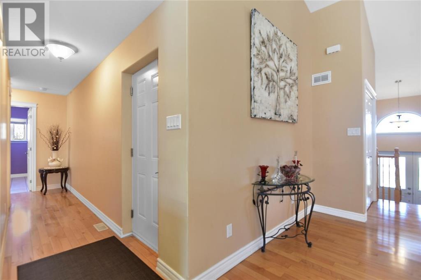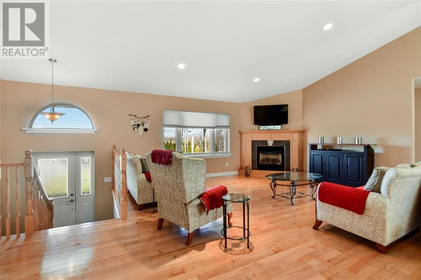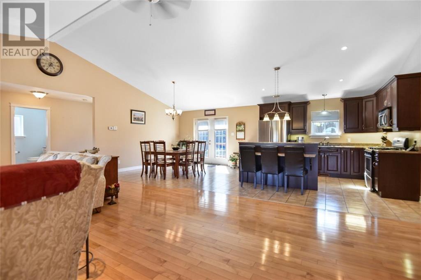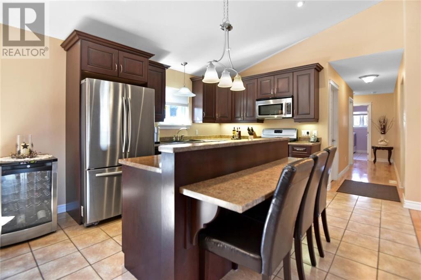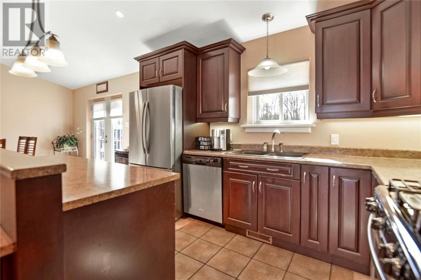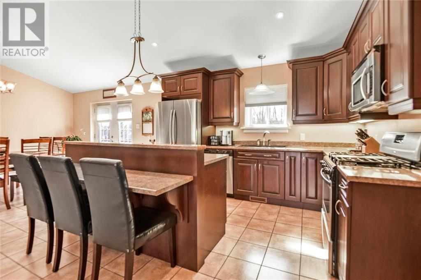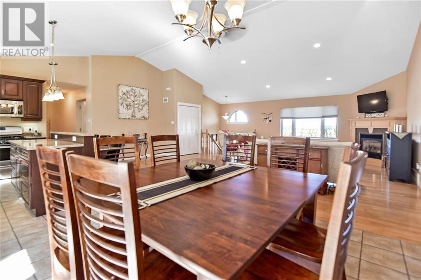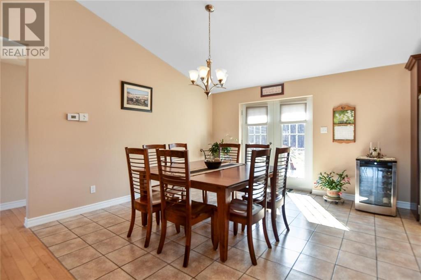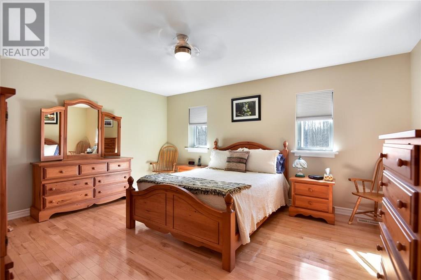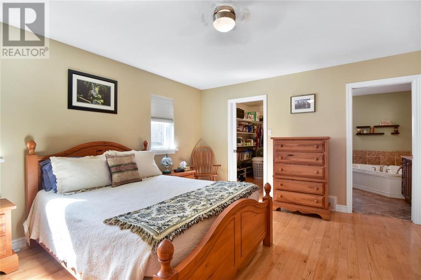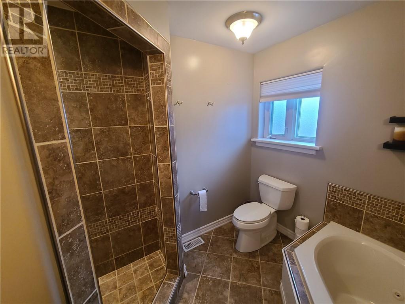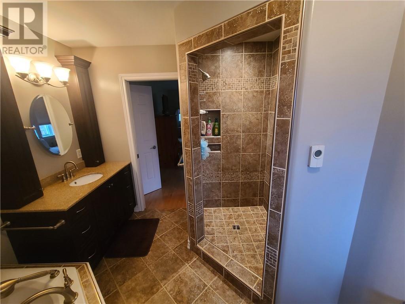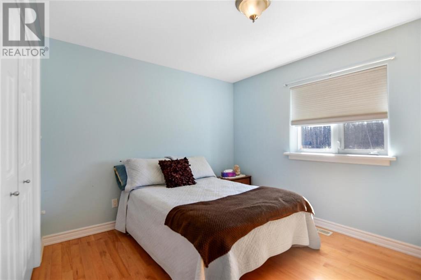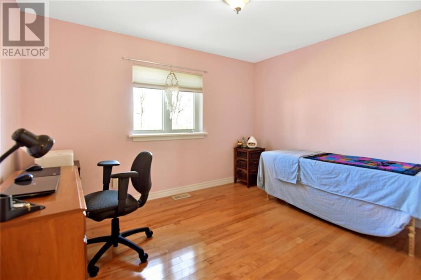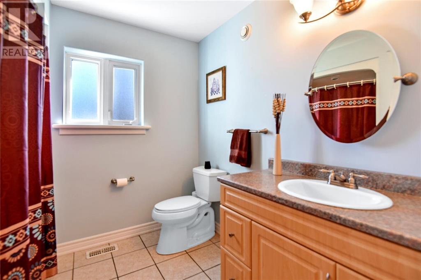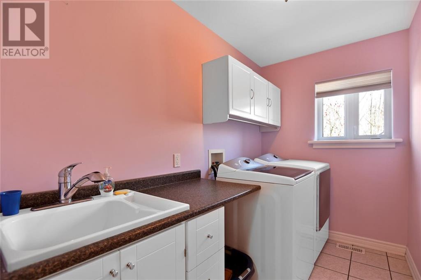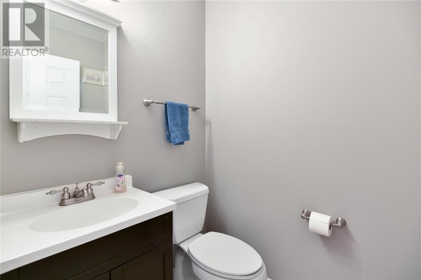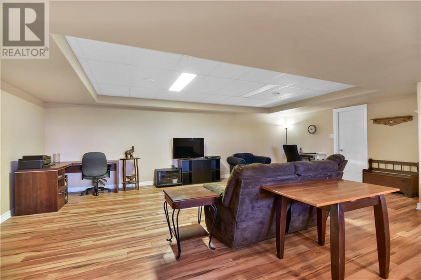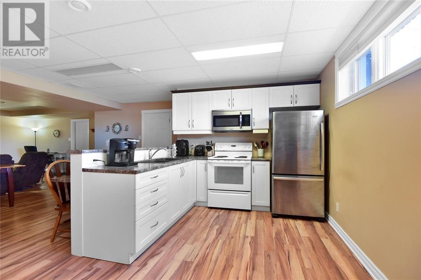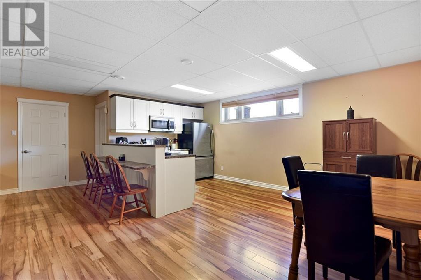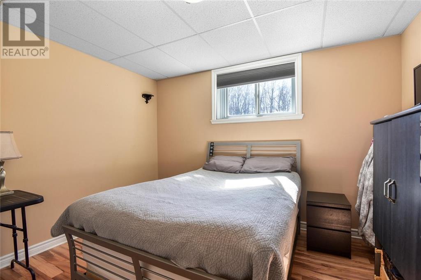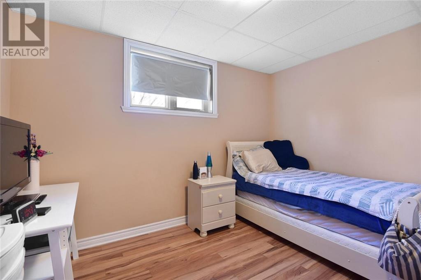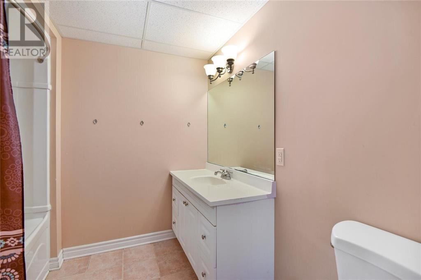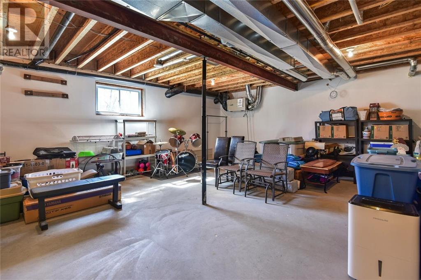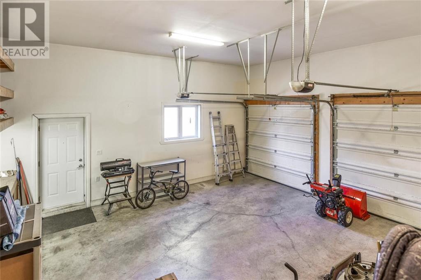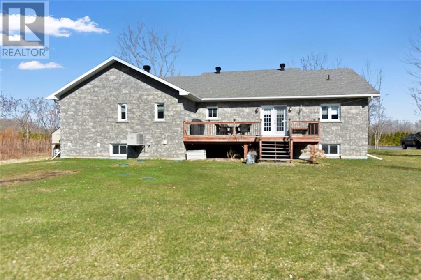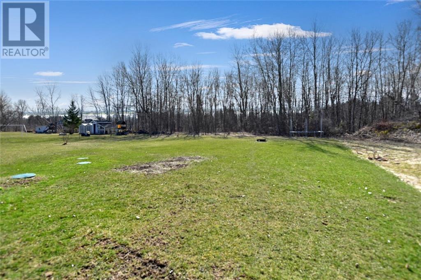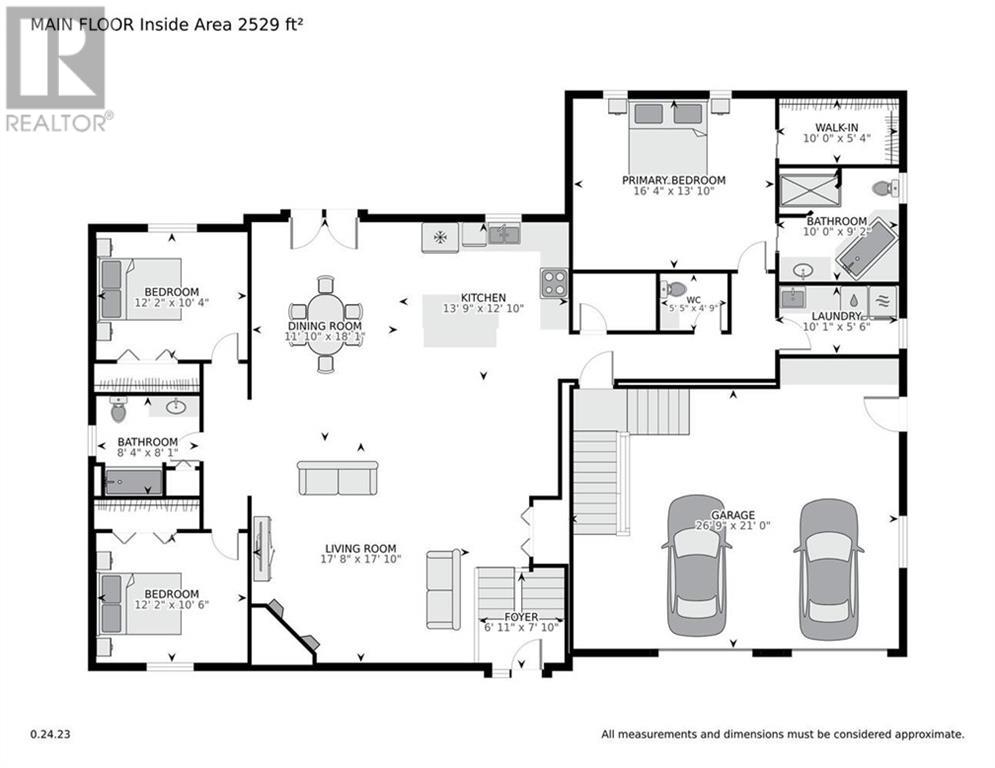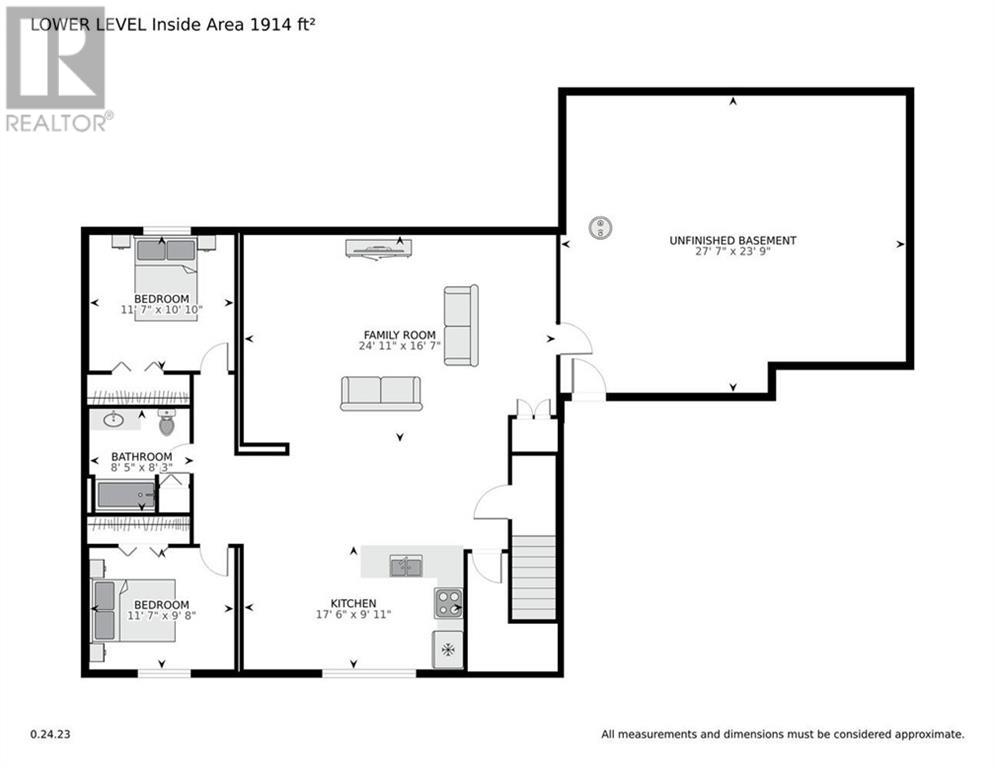5 Bedroom
4 Bathroom
Bungalow
Fireplace
Central Air Conditioning, Air Exchanger
Forced Air, Heat Pump
Acreage
$824,500
THIS BEAUTIFUL HOME OFFERS MULTI-GENERATIONAL LIVING. The stone exterior, pillars and roofline give it a classic look. ICF to roofline for greater R value (warmer and quieter home). The acre of land provides plenty of privacy. The "open" MAIN FLOOR plan offers high cathedral ceilings, a stunning kitchen with maple cabinets and large island, spacious dining room with ceramic floor, and "extra" large living room with gas fireplace, for quiet time or entertaining. Cozy master bedroom featuring large ensuite, with separate shower and whirlpool tub, and walk-in closet. Two additional bedrooms and bathrooms, and main floor laundry. Hardwood and ceramic floors throughout. LOWER LEVEL offers separate living space, with heated flooring, full kitchen, dining, large living area, two bedrooms, full bath and extra large utility room. Access to garage from upper and lower levels. Close to Ingleside stores, schools, dining and Long Sault Parkway for walking, biking and waterfront trail. (id:37229)
Property Details
|
MLS® Number
|
1384329 |
|
Property Type
|
Single Family |
|
Neigbourhood
|
Ingleside |
|
Amenities Near By
|
Recreation Nearby, Water Nearby |
|
Features
|
Private Setting, Wooded Area, Flat Site |
|
Parking Space Total
|
8 |
|
Structure
|
Deck |
Building
|
Bathroom Total
|
4 |
|
Bedrooms Above Ground
|
3 |
|
Bedrooms Below Ground
|
2 |
|
Bedrooms Total
|
5 |
|
Appliances
|
Refrigerator, Dishwasher, Microwave, Stove |
|
Architectural Style
|
Bungalow |
|
Basement Development
|
Partially Finished |
|
Basement Type
|
Full (partially Finished) |
|
Constructed Date
|
2011 |
|
Construction Style Attachment
|
Detached |
|
Cooling Type
|
Central Air Conditioning, Air Exchanger |
|
Exterior Finish
|
Stone |
|
Fireplace Present
|
Yes |
|
Fireplace Total
|
1 |
|
Fixture
|
Ceiling Fans |
|
Flooring Type
|
Hardwood, Ceramic |
|
Foundation Type
|
Poured Concrete |
|
Half Bath Total
|
1 |
|
Heating Fuel
|
Natural Gas |
|
Heating Type
|
Forced Air, Heat Pump |
|
Stories Total
|
1 |
|
Size Exterior
|
2100 Sqft |
|
Type
|
House |
|
Utility Water
|
Municipal Water |
Parking
Land
|
Acreage
|
Yes |
|
Land Amenities
|
Recreation Nearby, Water Nearby |
|
Sewer
|
Septic System |
|
Size Depth
|
440 Ft |
|
Size Frontage
|
100 Ft |
|
Size Irregular
|
1.04 |
|
Size Total
|
1.04 Ac |
|
Size Total Text
|
1.04 Ac |
|
Zoning Description
|
Rural |
Rooms
| Level |
Type |
Length |
Width |
Dimensions |
|
Lower Level |
Family Room |
|
|
24'11" x 16'7" |
|
Lower Level |
Kitchen |
|
|
17'6" x 9'11" |
|
Lower Level |
Bedroom |
|
|
11'7" x 10'10" |
|
Lower Level |
Bedroom |
|
|
11'7" x 9'8" |
|
Lower Level |
3pc Bathroom |
|
|
8'5" x 8'3" |
|
Lower Level |
Utility Room |
|
|
27'7" x 23'9" |
|
Main Level |
Living Room/fireplace |
|
|
17'8" x 17'10" |
|
Main Level |
Kitchen |
|
|
13'9" x 12'10" |
|
Main Level |
Dining Room |
|
|
11'10" x 18'1" |
|
Main Level |
Foyer |
|
|
6'11" x 7'10" |
|
Main Level |
Primary Bedroom |
|
|
16'4" x 13'10" |
|
Main Level |
4pc Ensuite Bath |
|
|
10'0" x 9'2" |
|
Main Level |
Laundry Room |
|
|
10'1" x 5'6" |
|
Main Level |
Bedroom |
|
|
12'2" x 10'6" |
|
Main Level |
Bedroom |
|
|
12'2" x 10'4" |
|
Main Level |
3pc Bathroom |
|
|
8'4" x 8'1" |
|
Main Level |
2pc Bathroom |
|
|
5'5" x 4'9" |
https://www.realtor.ca/real-estate/26738538/15062-colonial-drive-ingleside-ingleside

