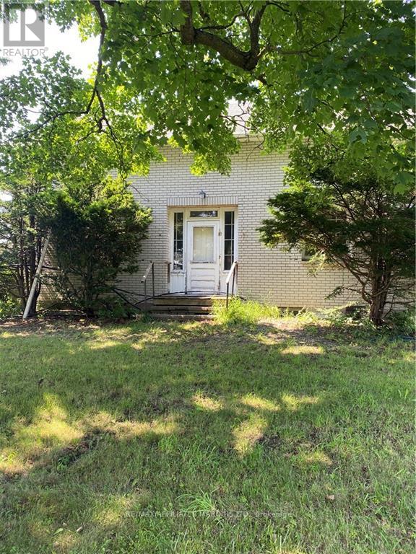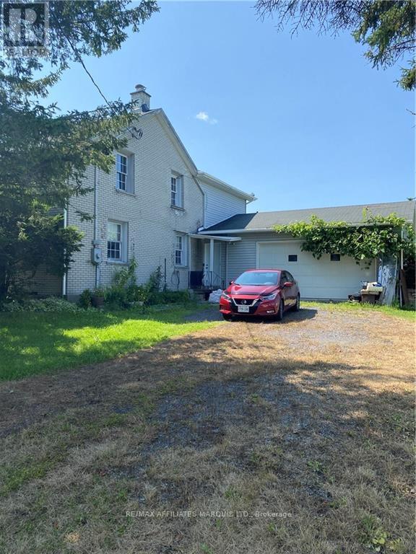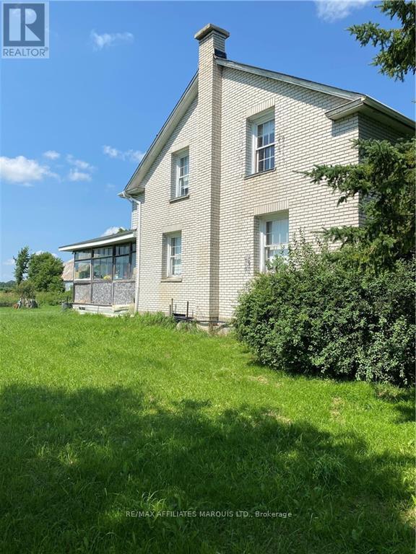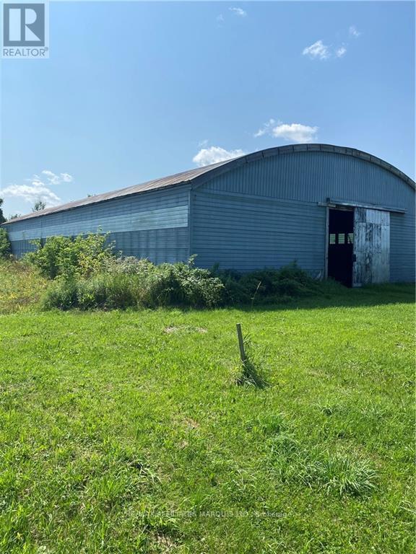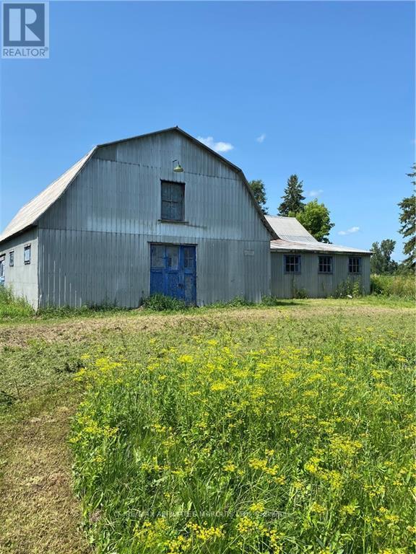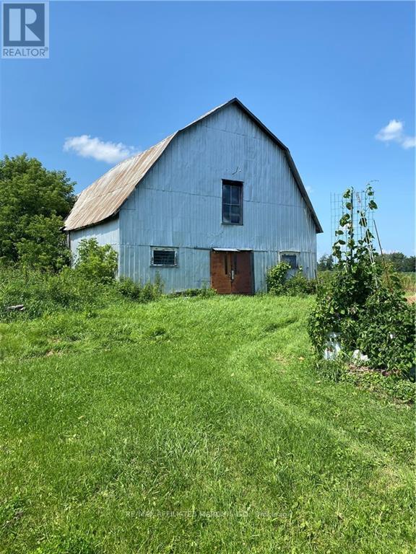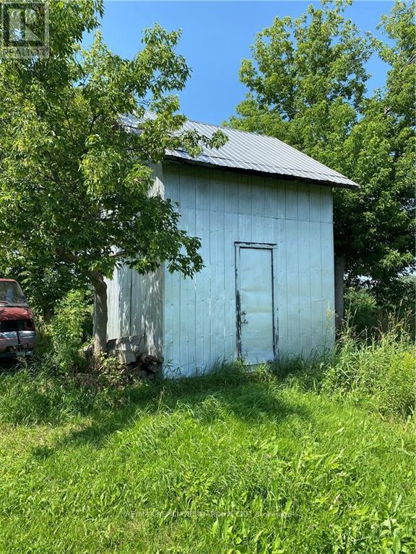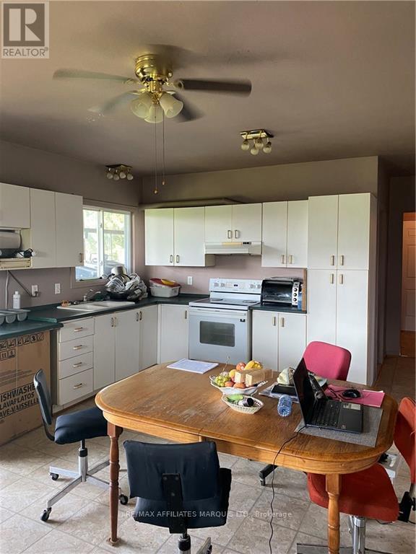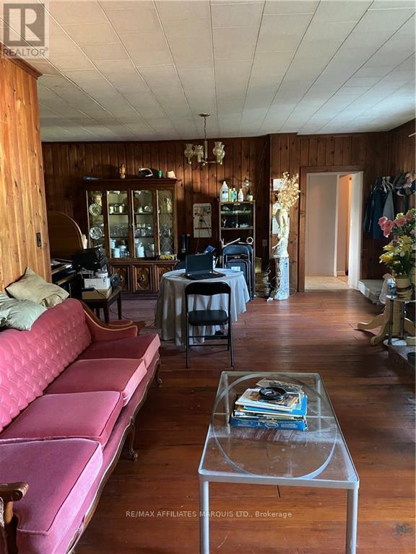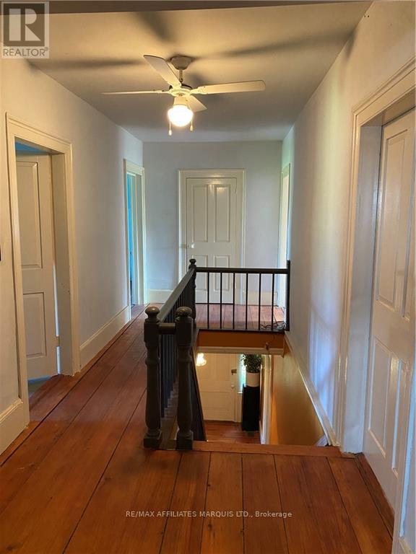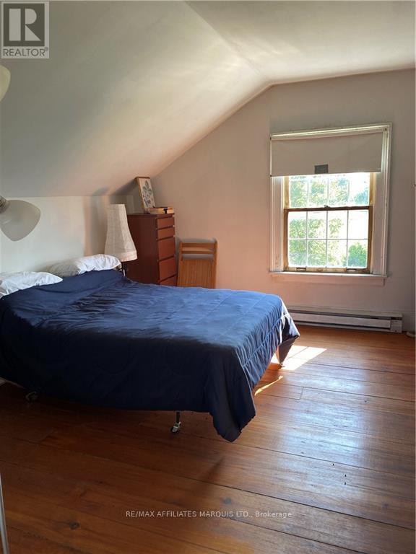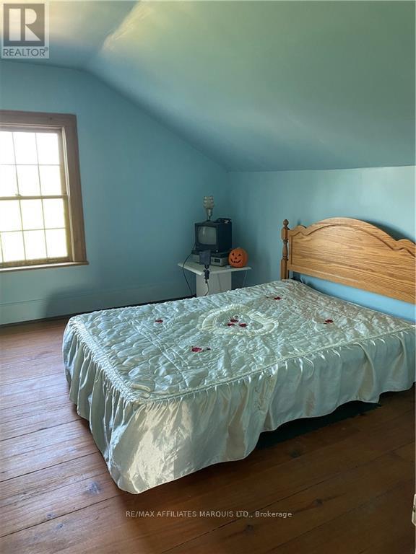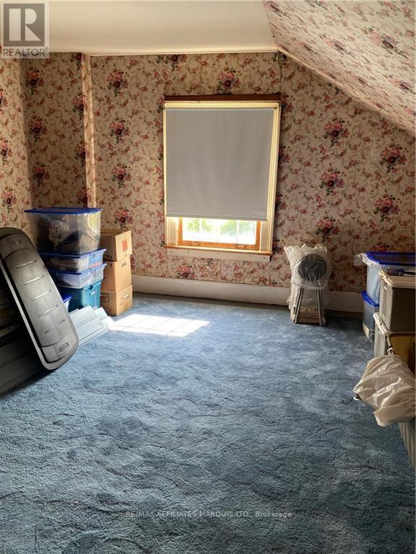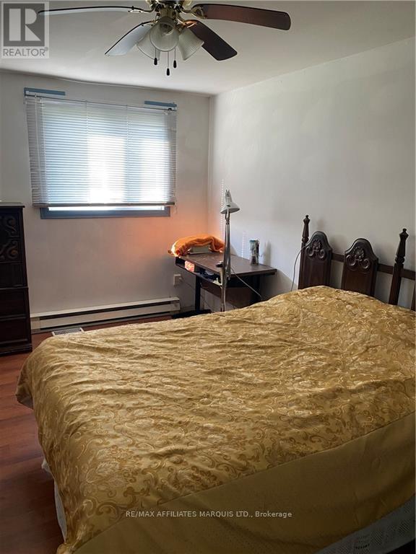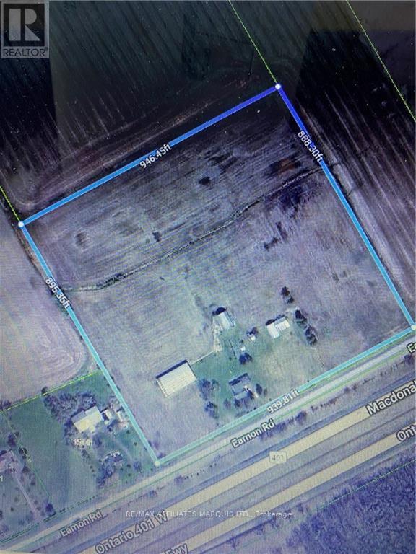5 Bedroom
2 Bathroom
2,000 - 2,500 ft2
Fireplace
Baseboard Heaters
Acreage
$799,999
" Alert" have you been overlooking this versatile property, Great location few neighbours makes for a private area. Located close to 401 Ingelside Exit/Entrance #770. One of few properties in eastern Ontario boosting of 20 cleared acers of fertile tile drained land. With the cost of living increasing continually this massive 5 Bedroom home would be a great place to have accommodate large families or cost sharing with others. Additional versatile buildings include a massive 60 ft X 115ft Dome building, 2 Barns and 2 out buildings. The fertile land could support you your Family and many other with crops like fruit, vegetables and live stock. Secure your Future ! Call for a private viewing ! (id:37229)
Property Details
|
MLS® Number
|
X9516486 |
|
Property Type
|
Single Family |
|
Community Name
|
715 - South Stormont (Osnabruck) Twp |
|
AmenitiesNearBy
|
Park |
|
ParkingSpaceTotal
|
2 |
|
Structure
|
Barn |
Building
|
BathroomTotal
|
2 |
|
BedroomsAboveGround
|
5 |
|
BedroomsTotal
|
5 |
|
BasementDevelopment
|
Unfinished |
|
BasementType
|
N/a (unfinished) |
|
ConstructionStyleAttachment
|
Detached |
|
ExteriorFinish
|
Brick, Vinyl Siding |
|
FireplacePresent
|
Yes |
|
FoundationType
|
Concrete, Stone |
|
HeatingFuel
|
Electric |
|
HeatingType
|
Baseboard Heaters |
|
StoriesTotal
|
2 |
|
SizeInterior
|
2,000 - 2,500 Ft2 |
|
Type
|
House |
|
UtilityWater
|
Dug Well |
Parking
Land
|
Acreage
|
Yes |
|
LandAmenities
|
Park |
|
Sewer
|
Septic System |
|
SizeDepth
|
888 Ft ,3 In |
|
SizeFrontage
|
939 Ft ,9 In |
|
SizeIrregular
|
939.8 X 888.3 Ft ; 1 |
|
SizeTotalText
|
939.8 X 888.3 Ft ; 1|10 - 24.99 Acres |
|
ZoningDescription
|
Rural |
Rooms
| Level |
Type |
Length |
Width |
Dimensions |
|
Second Level |
Sitting Room |
3.88 m |
4.57 m |
3.88 m x 4.57 m |
|
Second Level |
Bedroom |
4.06 m |
4.21 m |
4.06 m x 4.21 m |
|
Second Level |
Bedroom |
4.06 m |
4.26 m |
4.06 m x 4.26 m |
|
Second Level |
Bedroom |
4.06 m |
3.7 m |
4.06 m x 3.7 m |
|
Second Level |
Bedroom |
4.06 m |
3.7 m |
4.06 m x 3.7 m |
|
Second Level |
Bedroom |
2.89 m |
4.57 m |
2.89 m x 4.57 m |
|
Main Level |
Living Room |
3.58 m |
4.29 m |
3.58 m x 4.29 m |
|
Main Level |
Dining Room |
3.58 m |
4.06 m |
3.58 m x 4.06 m |
|
Main Level |
Family Room |
3.96 m |
8.1 m |
3.96 m x 8.1 m |
|
Main Level |
Kitchen |
4.57 m |
6.35 m |
4.57 m x 6.35 m |
https://www.realtor.ca/real-estate/27208244/15169-eaman-road-n-south-stormont-715-south-stormont-osnabruck-twp

