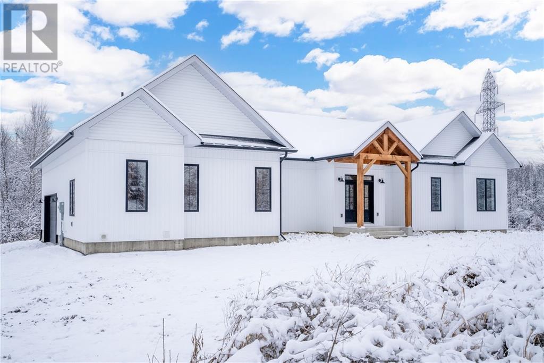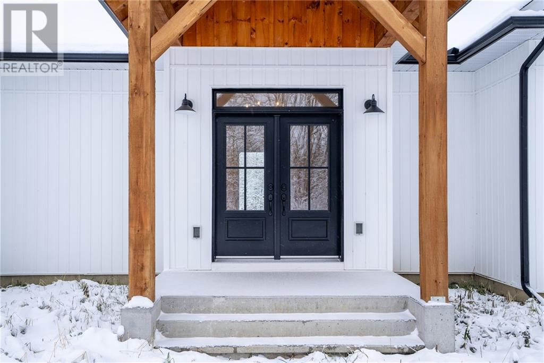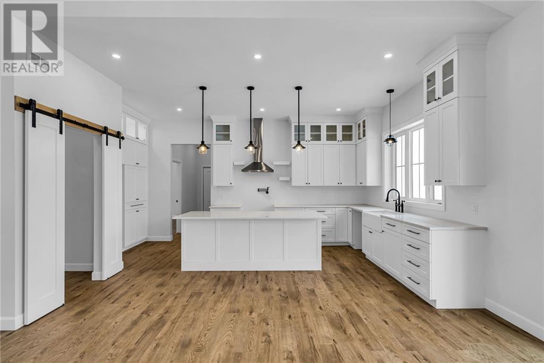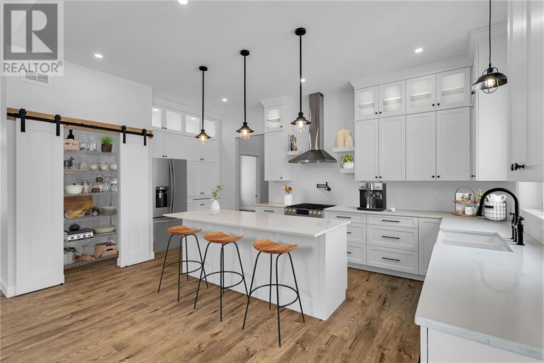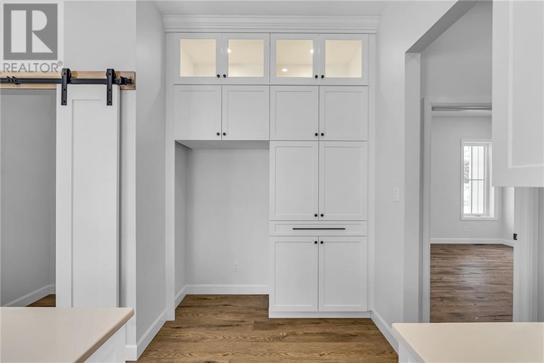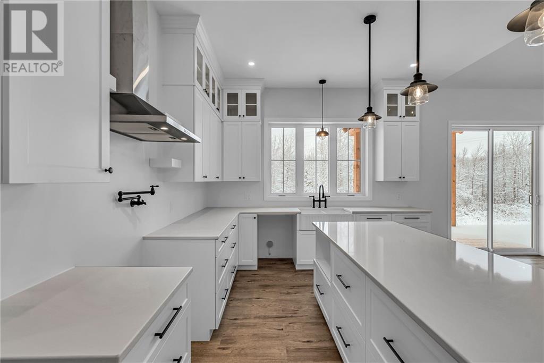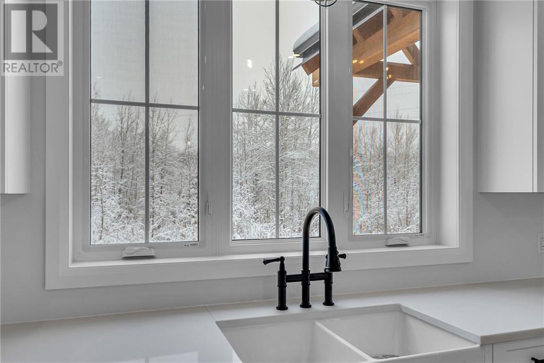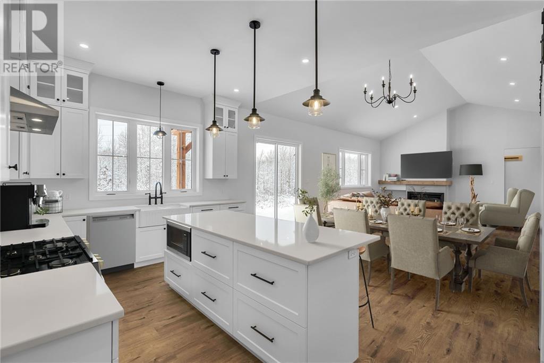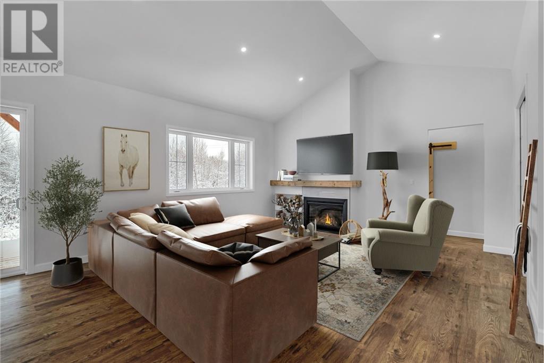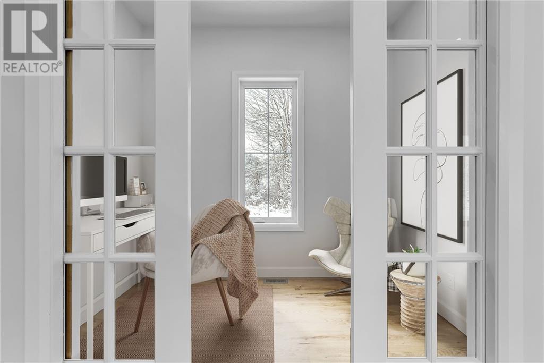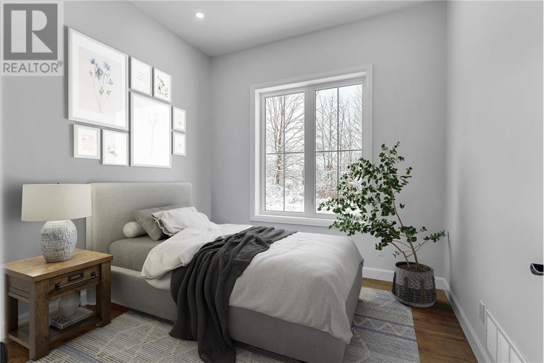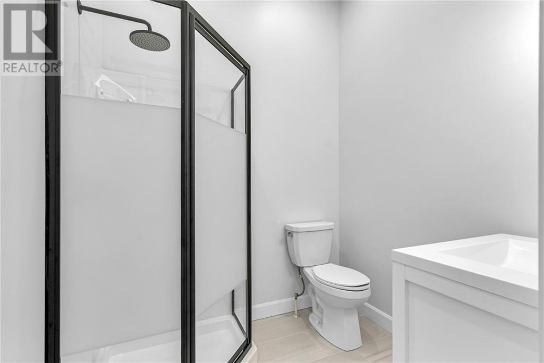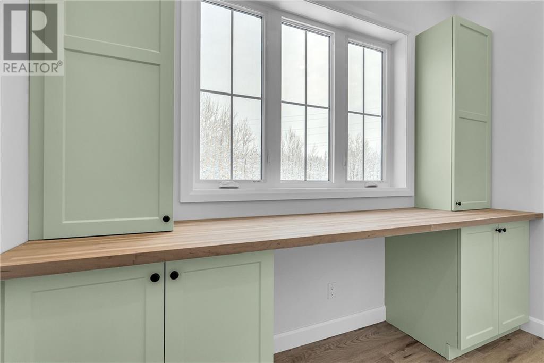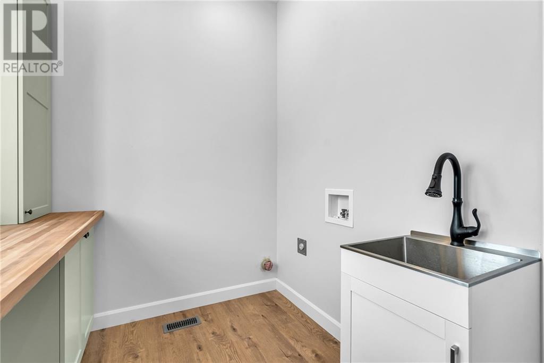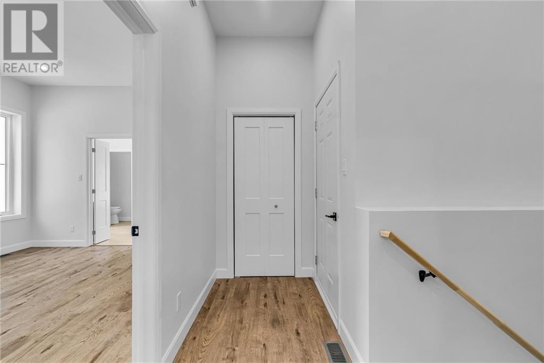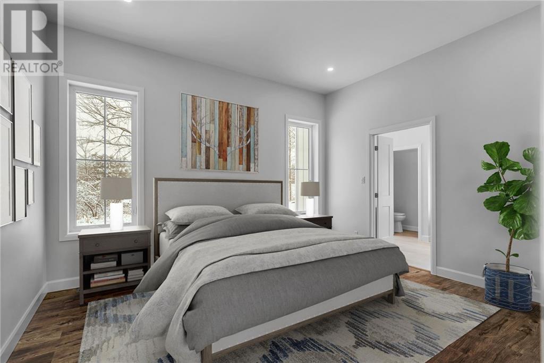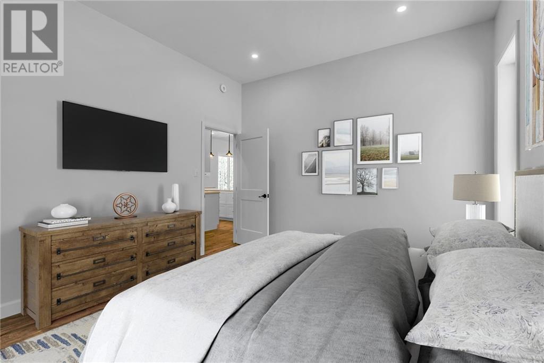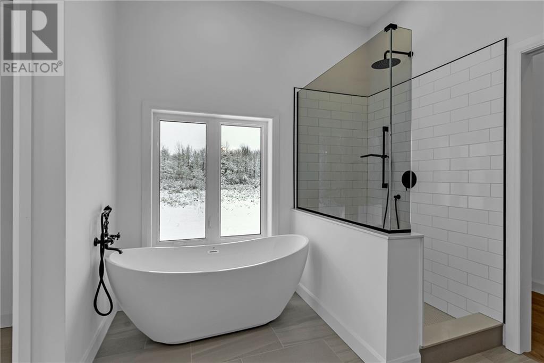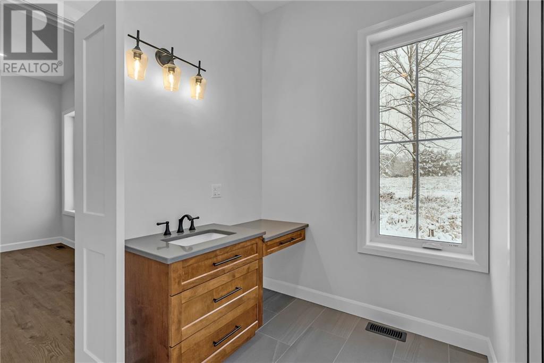2 Bedroom
2 Bathroom
Bungalow
Fireplace
None
Forced Air
Acreage
$849,900
Welcome to 15214 North Lunenburg Road West! Nestled on approximately 5-acres, this modern bungalow seamlessly marries contemporary aesthetics with rustic charm. Boasting 2 bedrooms and an office, 2 bathrooms, including a luxurious ensuite that leads to a spacious walk-in closet, offering a blend of style and functionality. Sunlight pours into the open-concept living spaces, creating a warm and inviting ambiance. The basement, a blank slate with the potential for additional bedrooms, and it comes equipped with a rough-in for a third bathroom. Adding convenience to the lifestyle, the property includes a double attached garage, providing secure parking and storage space. Whether you're drawn to the modern comforts within or the tranquility of the private lot, this home presents an opportunity for a lifestyle that seamlessly blends elegance, functionality, and the serenity of nature. As per form 244, all offers are to contain a 24 hour irrevocable. Some pictures have been virtually staged. (id:37229)
Property Details
|
MLS® Number
|
1373393 |
|
Property Type
|
Single Family |
|
Neigbourhood
|
North Lunenburg |
|
Features
|
Acreage, Wooded Area |
|
Parking Space Total
|
6 |
Building
|
Bathroom Total
|
2 |
|
Bedrooms Above Ground
|
2 |
|
Bedrooms Total
|
2 |
|
Architectural Style
|
Bungalow |
|
Basement Development
|
Unfinished |
|
Basement Type
|
Full (unfinished) |
|
Constructed Date
|
2023 |
|
Construction Style Attachment
|
Detached |
|
Cooling Type
|
None |
|
Exterior Finish
|
Siding |
|
Fireplace Present
|
Yes |
|
Fireplace Total
|
1 |
|
Flooring Type
|
Vinyl, Ceramic |
|
Foundation Type
|
Poured Concrete |
|
Heating Fuel
|
Propane |
|
Heating Type
|
Forced Air |
|
Stories Total
|
1 |
|
Size Exterior
|
1779 Sqft |
|
Type
|
House |
|
Utility Water
|
Drilled Well |
Parking
Land
|
Acreage
|
Yes |
|
Sewer
|
Septic System |
|
Size Irregular
|
5 |
|
Size Total
|
5 Ac |
|
Size Total Text
|
5 Ac |
|
Zoning Description
|
Rural |
Rooms
| Level |
Type |
Length |
Width |
Dimensions |
|
Main Level |
Foyer |
|
|
8'6" x 5'5" |
|
Main Level |
Kitchen |
|
|
13'0" x 19'8" |
|
Main Level |
Dining Room |
|
|
8'6" x 19'8" |
|
Main Level |
Living Room |
|
|
18'3" x 19'8" |
|
Main Level |
Office |
|
|
10'4" x 7'3" |
|
Main Level |
Bedroom |
|
|
9'10" x 9'11" |
|
Main Level |
3pc Bathroom |
|
|
6'4" x 6'7" |
|
Main Level |
Laundry Room |
|
|
9'10" x 7'2" |
|
Main Level |
Primary Bedroom |
|
|
14'6" x 12'0" |
|
Main Level |
5pc Ensuite Bath |
|
|
9'9" x 14'0" |
|
Main Level |
Other |
|
|
13'1" x 4'2" |
Utilities
https://www.realtor.ca/real-estate/26403769/15214-north-lunenburg-road-w-lunenburg-north-lunenburg

