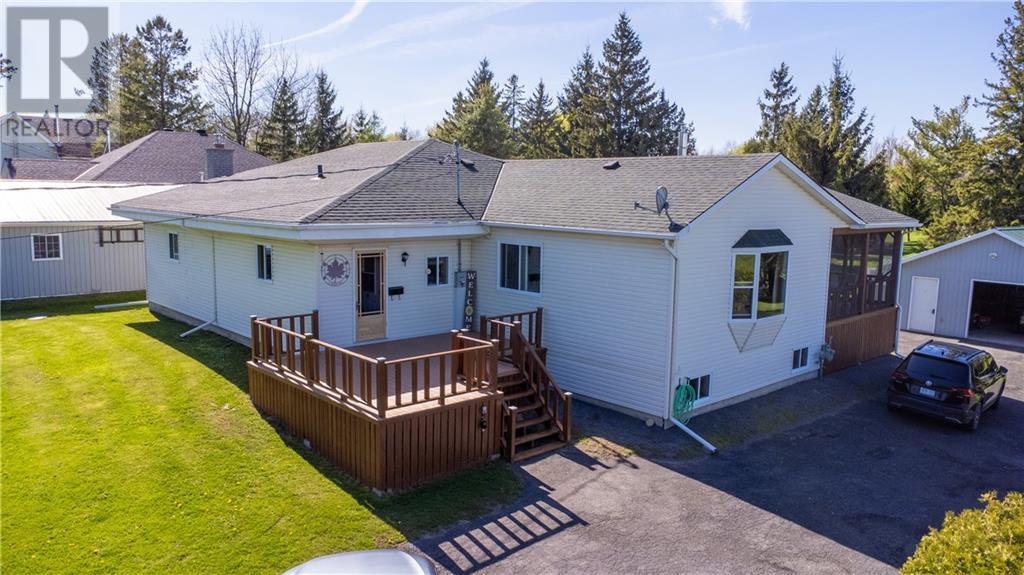3 Bedroom
3 Bathroom
Bungalow
Fireplace
Inground Pool
Central Air Conditioning
Forced Air
Landscaped
$544,900
Nestled at the picturesque intersection of Highway 2 and Vin Vista, this exquisite 3-bedroom, 3-bathroom sanctuary offers spectacular views of Hoople Bay and the majestic St. Lawrence River. Step inside to discover a welcoming eat-in kitchen with lots of cupboard and counter space complimented by a lovely formal dining room. The spacious family room is adorned with a charming gas fireplace and you can be sure to find tranquility in the cozy den, perfect for a home office or library retreat. Venture outdoors to the large screened side porch, boasting a gas BBQ hookup and breathtaking water vistas. Dive into endless outdoor enjoyment around the 16' x 32' inground solar-heated pool or unwind at the end of a long day by your own very private little campfire area. The detached garage has a 60 amp panel plus a hoist. This home and its meticulously cared-for grounds exude the wow factor, promising a lifestyle of luxury and serenity. Don't miss the chance to make this hidden gem your own! (id:37229)
Property Details
|
MLS® Number
|
1390630 |
|
Property Type
|
Single Family |
|
Neigbourhood
|
Vin Vista |
|
Amenities Near By
|
Shopping, Water Nearby |
|
Features
|
Automatic Garage Door Opener |
|
Parking Space Total
|
5 |
|
Pool Type
|
Inground Pool |
|
Storage Type
|
Storage Shed |
|
Structure
|
Deck, Porch |
|
View Type
|
River View |
Building
|
Bathroom Total
|
3 |
|
Bedrooms Above Ground
|
2 |
|
Bedrooms Below Ground
|
1 |
|
Bedrooms Total
|
3 |
|
Appliances
|
Refrigerator, Dishwasher, Dryer, Freezer, Hood Fan, Stove, Washer, Blinds |
|
Architectural Style
|
Bungalow |
|
Basement Development
|
Partially Finished |
|
Basement Type
|
Full (partially Finished) |
|
Constructed Date
|
1957 |
|
Construction Style Attachment
|
Detached |
|
Cooling Type
|
Central Air Conditioning |
|
Exterior Finish
|
Siding |
|
Fireplace Present
|
Yes |
|
Fireplace Total
|
1 |
|
Fixture
|
Drapes/window Coverings |
|
Flooring Type
|
Wall-to-wall Carpet, Hardwood, Laminate |
|
Foundation Type
|
Block, Poured Concrete |
|
Half Bath Total
|
1 |
|
Heating Fuel
|
Natural Gas |
|
Heating Type
|
Forced Air |
|
Stories Total
|
1 |
|
Type
|
House |
|
Utility Water
|
Drilled Well |
Parking
Land
|
Acreage
|
No |
|
Land Amenities
|
Shopping, Water Nearby |
|
Landscape Features
|
Landscaped |
|
Sewer
|
Septic System |
|
Size Depth
|
150 Ft |
|
Size Frontage
|
150 Ft ,8 In |
|
Size Irregular
|
150.68 Ft X 149.99 Ft |
|
Size Total Text
|
150.68 Ft X 149.99 Ft |
|
Zoning Description
|
Ru |
Rooms
| Level |
Type |
Length |
Width |
Dimensions |
|
Basement |
Recreation Room |
|
|
13'11" x 30'0" |
|
Basement |
Bedroom |
|
|
13'11" x 11'5" |
|
Basement |
2pc Bathroom |
|
|
Measurements not available |
|
Basement |
Workshop |
|
|
19'2" x 23'4" |
|
Basement |
Storage |
|
|
10'6" x 12'7" |
|
Basement |
Storage |
|
|
15'6" x 4'7" |
|
Basement |
Laundry Room |
|
|
9'3" x 11'6" |
|
Basement |
Utility Room |
|
|
9'3" x 23'4" |
|
Main Level |
Living Room/fireplace |
|
|
19'3" x 21'7" |
|
Main Level |
Kitchen |
|
|
16'5" x 17'9" |
|
Main Level |
Foyer |
|
|
15'4" x 5'8" |
|
Main Level |
Dining Room |
|
|
15'1" x 12'8" |
|
Main Level |
Den |
|
|
11'2" x 16'6" |
|
Main Level |
Primary Bedroom |
|
|
16'0" x 13'7" |
|
Main Level |
4pc Ensuite Bath |
|
|
Measurements not available |
|
Main Level |
Bedroom |
|
|
11'10" x 12'8" |
|
Main Level |
4pc Bathroom |
|
|
16'0" x 7'7" |
|
Main Level |
Porch |
|
|
13'10" x 16'0" |
https://www.realtor.ca/real-estate/26871619/15359-county-road-2-road-ingleside-vin-vista
































