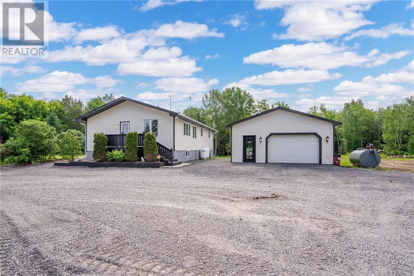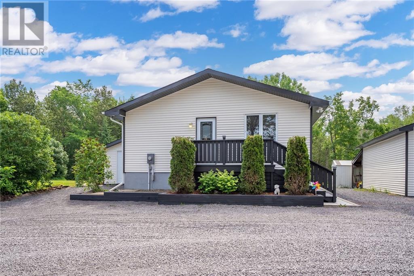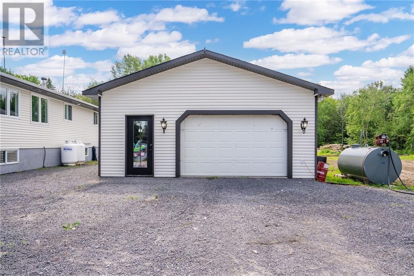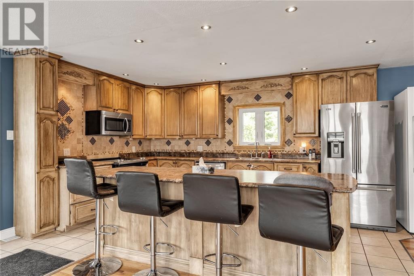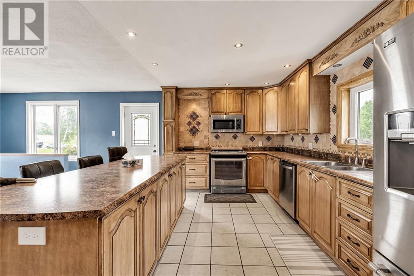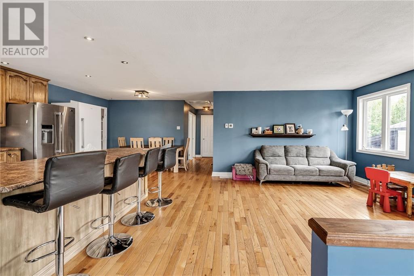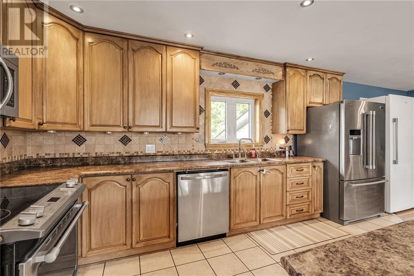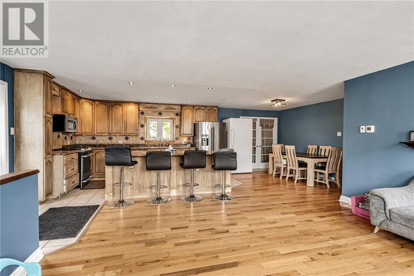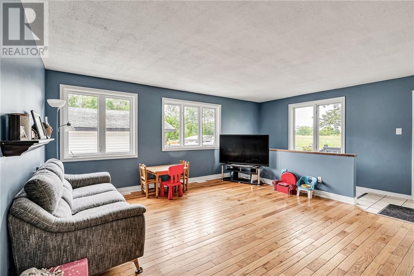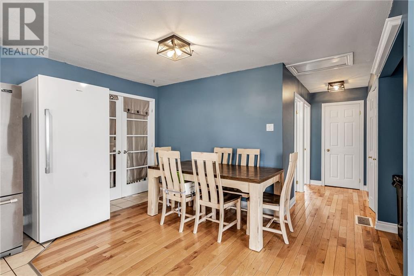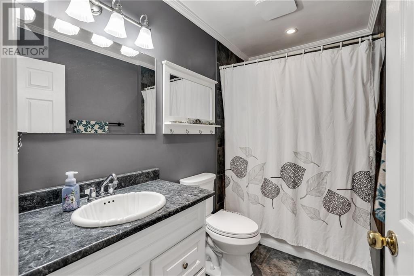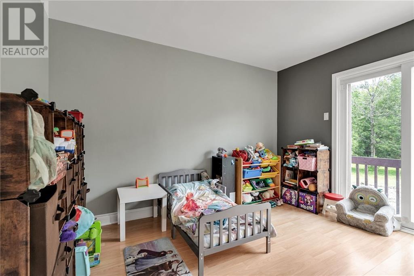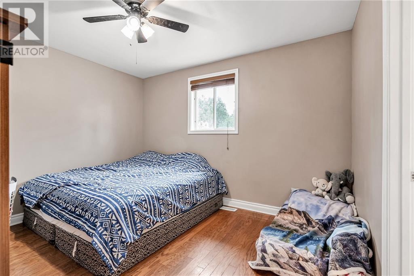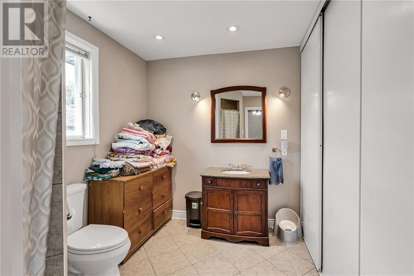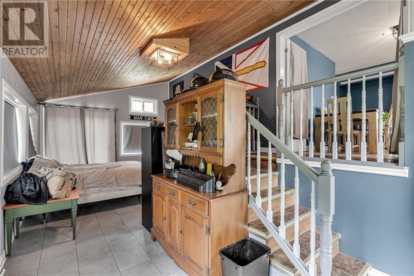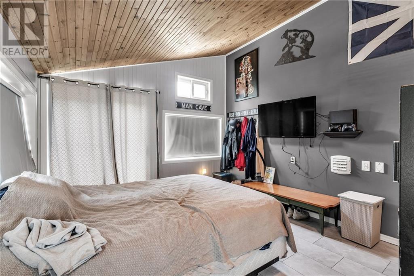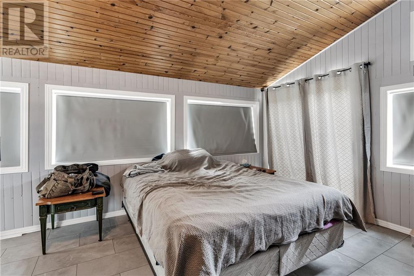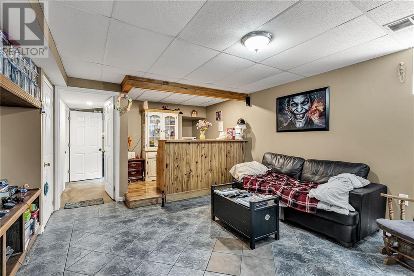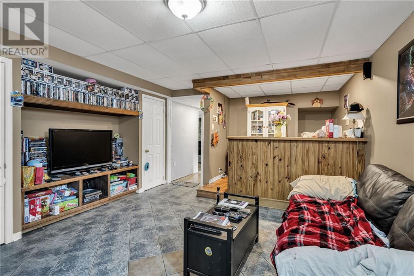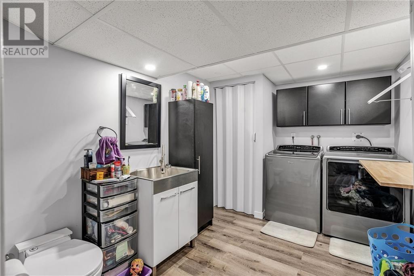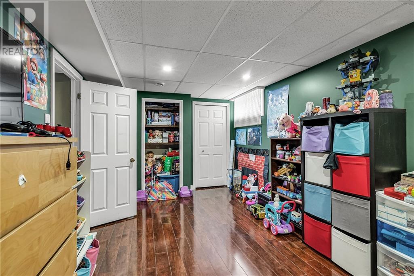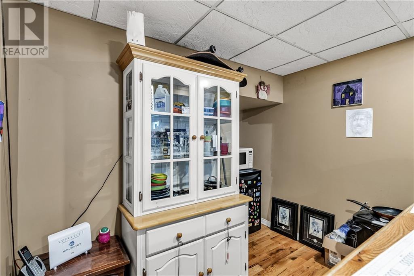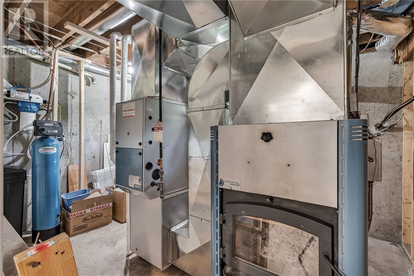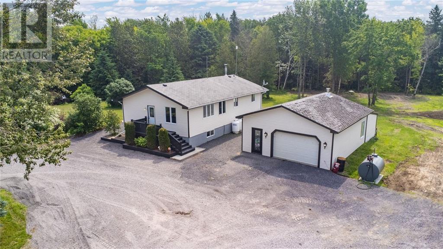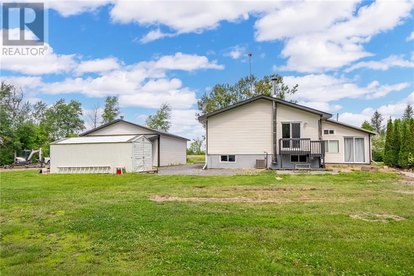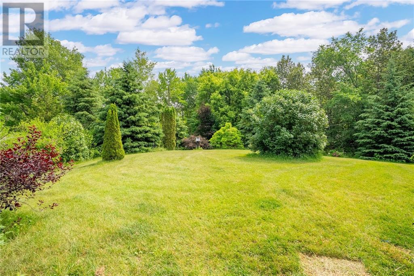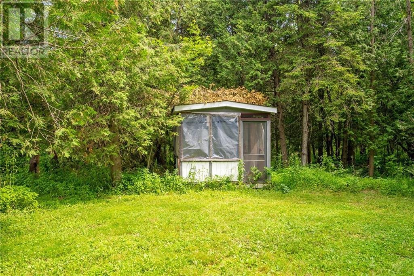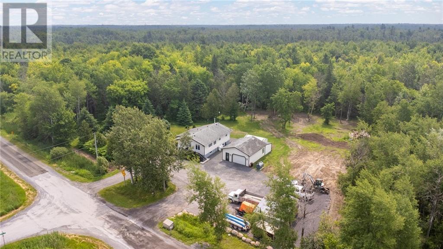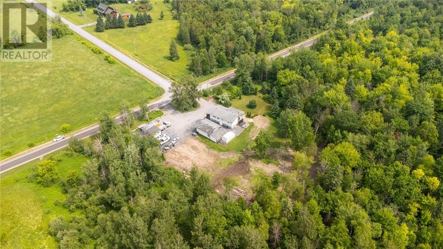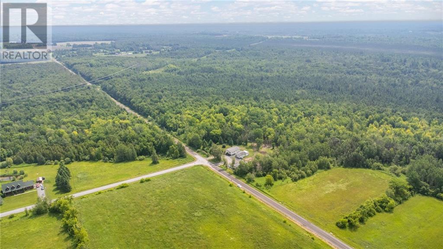3 Bedroom
3 Bathroom
Bungalow
Central Air Conditioning
Forced Air, Other
Acreage
$468,000
Bungalow with double garage on 12 acres. Enjoy the peace of country living in this updated 2+1 bedroom home situated in a private setting. Open concept layout boasting a spacious living room, custom kitchen with large breakfast island, backsplash and appliances (dishwasher 2022) next to the dining area. Two main floor bedrooms. The primary leads to a 3pc ensuite bathroom with corner shower. 4pc bathroom with tub/shower combo. Finished basement with rec room, 3rd bedroom, updated laundry room 2022, storage and utility rooms. Other notables: Hardwood and ceramic flooring, Propane/wood furnace and AC 2018 , UV light/water tx system 2022, water pump 2019, some new windows 2020, fresh paint, lighting, recently gravelled driveway. Perfect for the outdoor enthusiast. Work and play in these natural surroundings. Quick commute to surrounding cities. OFFER RECEIVED. As per Seller direction offer presentation will be @ 1pm June 24. (id:37229)
Property Details
|
MLS® Number
|
1395702 |
|
Property Type
|
Single Family |
|
Neigbourhood
|
Newington |
|
Amenities Near By
|
Recreation Nearby |
|
Communication Type
|
Internet Access |
|
Easement
|
Other |
|
Features
|
Acreage, Treed, Wooded Area, Automatic Garage Door Opener |
|
Parking Space Total
|
10 |
|
Storage Type
|
Storage Shed |
|
Structure
|
Deck |
Building
|
Bathroom Total
|
3 |
|
Bedrooms Above Ground
|
2 |
|
Bedrooms Below Ground
|
1 |
|
Bedrooms Total
|
3 |
|
Appliances
|
Refrigerator, Dishwasher, Dryer, Hood Fan, Microwave Range Hood Combo, Stove, Washer, Blinds |
|
Architectural Style
|
Bungalow |
|
Basement Development
|
Finished |
|
Basement Type
|
Full (finished) |
|
Constructed Date
|
1996 |
|
Construction Style Attachment
|
Detached |
|
Cooling Type
|
Central Air Conditioning |
|
Exterior Finish
|
Siding |
|
Fireplace Present
|
No |
|
Fixture
|
Ceiling Fans |
|
Flooring Type
|
Hardwood, Laminate, Ceramic |
|
Foundation Type
|
Poured Concrete |
|
Half Bath Total
|
1 |
|
Heating Fuel
|
Propane |
|
Heating Type
|
Forced Air, Other |
|
Stories Total
|
1 |
|
Type
|
House |
|
Utility Water
|
Dug Well |
Parking
Land
|
Acreage
|
Yes |
|
Land Amenities
|
Recreation Nearby |
|
Sewer
|
Septic System |
|
Size Depth
|
637 Ft ,3 In |
|
Size Frontage
|
833 Ft ,1 In |
|
Size Irregular
|
12.22 |
|
Size Total
|
12.22 Ac |
|
Size Total Text
|
12.22 Ac |
|
Zoning Description
|
See Remarks |
Rooms
| Level |
Type |
Length |
Width |
Dimensions |
|
Basement |
Bedroom |
|
|
20'0" x 10'0" |
|
Basement |
Recreation Room |
|
|
19'4" x 14'2" |
|
Basement |
Storage |
|
|
14'3" x 12'3" |
|
Basement |
Utility Room |
|
|
12'11" x 9'8" |
|
Basement |
Laundry Room |
|
|
8'7" x 6'7" |
|
Basement |
2pc Bathroom |
|
|
Measurements not available |
|
Main Level |
Living Room |
|
|
15'0" x 12'2" |
|
Main Level |
Kitchen |
|
|
15'0" x 10'5" |
|
Main Level |
Dining Room |
|
|
9'6" x 8'6" |
|
Main Level |
Primary Bedroom |
|
|
11'11" x 11'2" |
|
Main Level |
Bedroom |
|
|
11'2" x 9'0" |
|
Main Level |
3pc Ensuite Bath |
|
|
7'5" x 7'8" |
|
Main Level |
3pc Bathroom |
|
|
9'5" x 5'0" |
|
Other |
Sunroom |
|
|
Measurements not available |
Utilities
https://www.realtor.ca/real-estate/27073955/16094-rush-city-road-newington-newington

