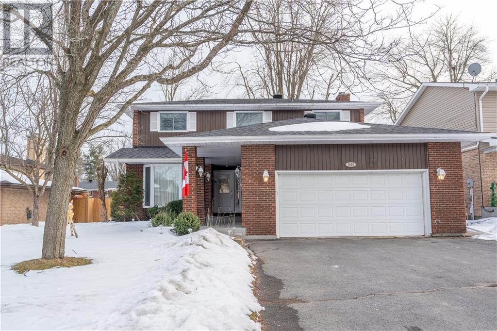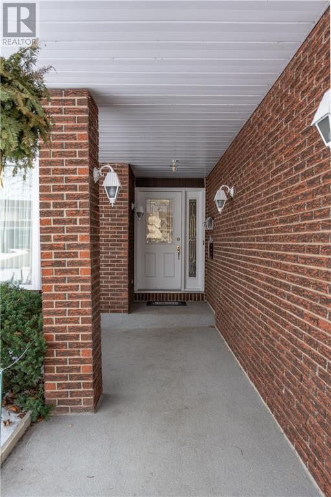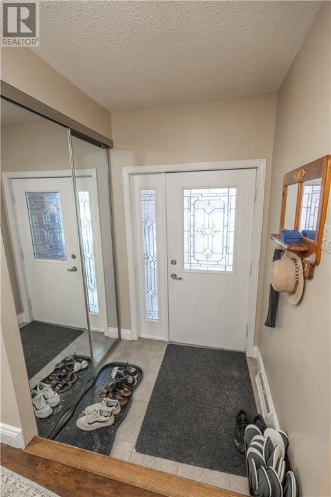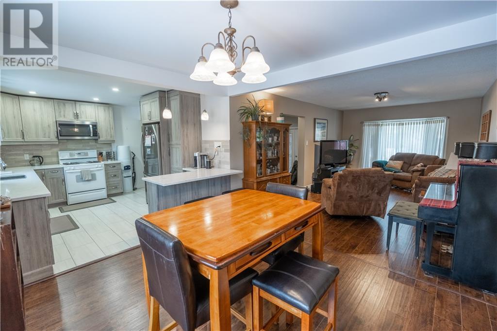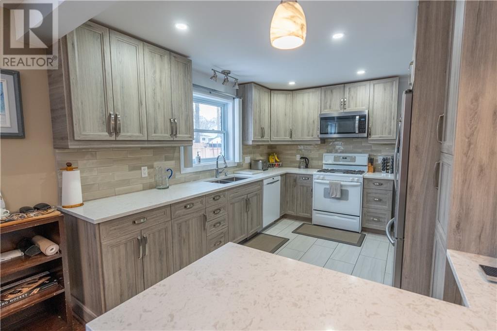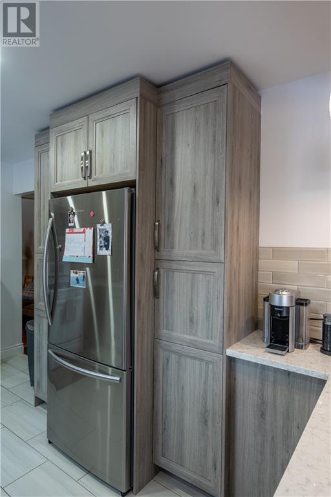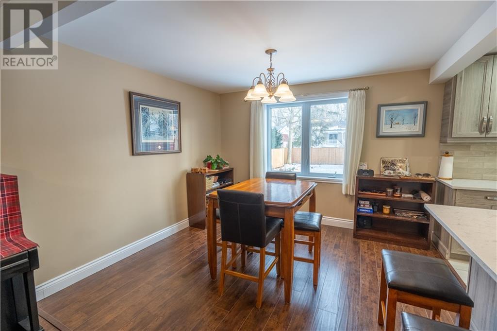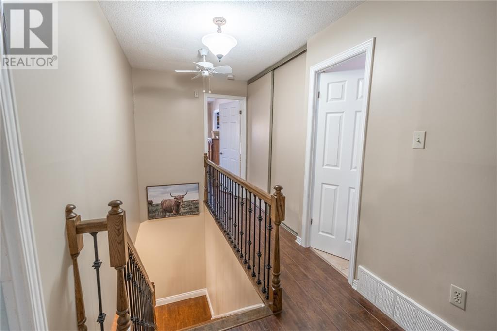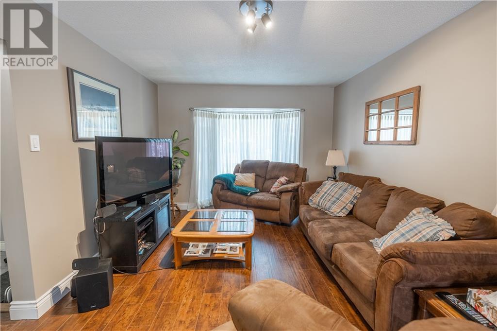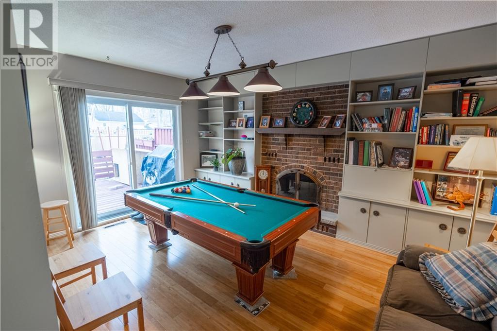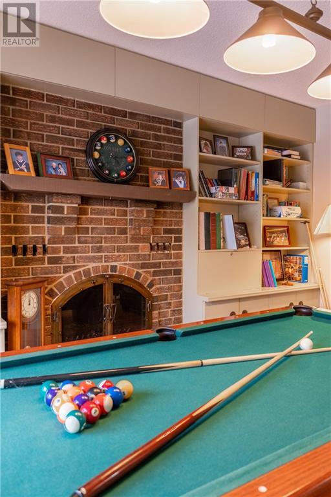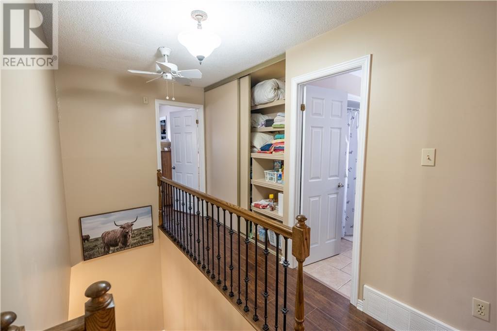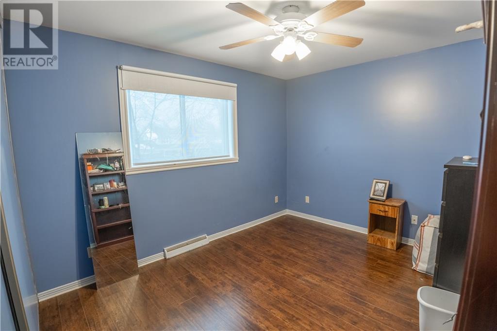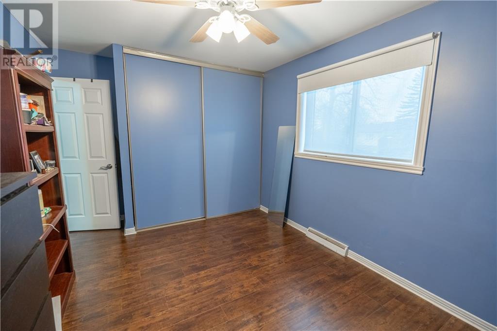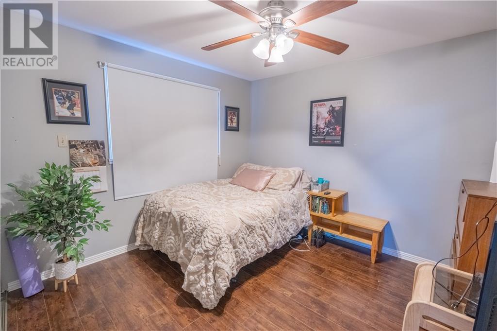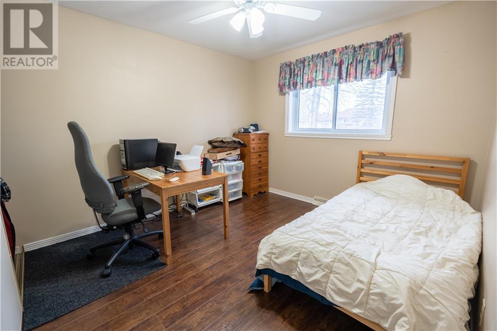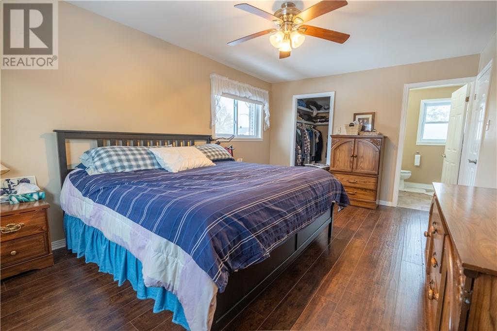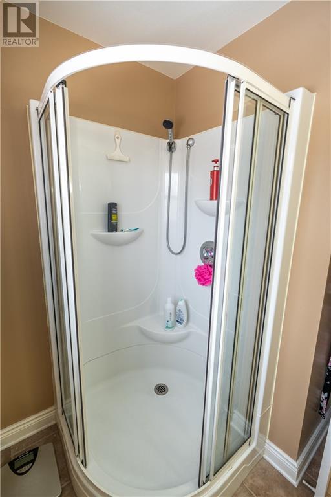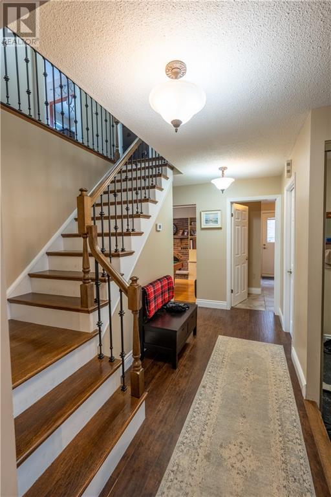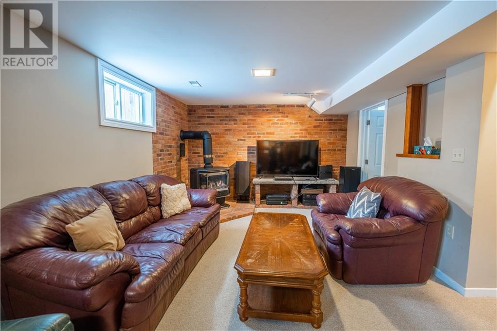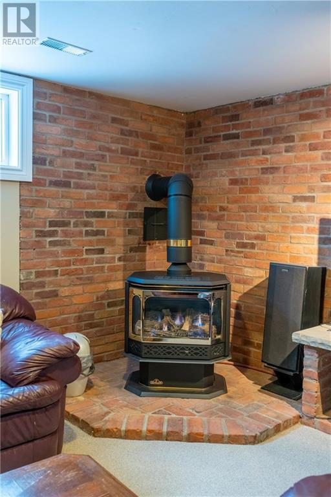4 Bedroom
3 Bathroom
Central Air Conditioning
Forced Air
$609,000
THIS WELL MAINTENANCED 2 STOREY 4+1 BEDROOM HOME IS SITUATED IN A WELL DESIRED NEIGHBORHOOD OF RIVERDALE. THE MAIN FLOOR FEATURES A LARGE LIVING ROOM WITH A BAY WINDOW, FORMAL DINING ROOM, RECENTLY RENOVATED KITCHEN WITH QUARTZ COUNTER TOPS, CABINETS, ETC. FAMILY ROOM WITH WOOD BURNING FIREPLACE (SELLER NEVER USED), PATIO DOORS TO THE DECK, OVER LOOKING A BEAUTIFUL FENCED REAR YARD, UPSTAIRS HAS 4 BEDROOMS, THE LARGE MASTER BEDROOM HAS 2 WINDOWS, WALK IN CLOSET AND UPDATED BATHROOM. ENJOY THE COZY REC ROOM WITH GAS FIREPLACE, AN OFFICE, WORKSHOP, ROOF RESHINGLED IN 2020, DOUBLE ATTACHED GARAGE AND MORE, PAVED DRIVEWAY. ALL MEASUREMENTS AREAPPROXIMATE. (id:37229)
Property Details
|
MLS® Number
|
1376642 |
|
Property Type
|
Single Family |
|
Neigbourhood
|
RIVERDALE |
|
Amenities Near By
|
Public Transit |
|
Communication Type
|
Internet Access |
|
Community Features
|
School Bus |
|
Parking Space Total
|
4 |
|
Road Type
|
Paved Road |
|
Structure
|
Deck, Tennis Court |
Building
|
Bathroom Total
|
3 |
|
Bedrooms Above Ground
|
4 |
|
Bedrooms Total
|
4 |
|
Basement Development
|
Partially Finished |
|
Basement Type
|
Full (partially Finished) |
|
Constructed Date
|
1978 |
|
Construction Style Attachment
|
Detached |
|
Cooling Type
|
Central Air Conditioning |
|
Exterior Finish
|
Brick |
|
Fireplace Present
|
No |
|
Flooring Type
|
Laminate, Ceramic |
|
Foundation Type
|
Poured Concrete |
|
Half Bath Total
|
1 |
|
Heating Fuel
|
Natural Gas |
|
Heating Type
|
Forced Air |
|
Stories Total
|
2 |
|
Size Exterior
|
2100 Sqft |
|
Type
|
House |
|
Utility Water
|
Municipal Water |
Parking
Land
|
Access Type
|
Highway Access |
|
Acreage
|
No |
|
Land Amenities
|
Public Transit |
|
Sewer
|
Municipal Sewage System |
|
Size Depth
|
140 Ft ,4 In |
|
Size Frontage
|
61 Ft ,3 In |
|
Size Irregular
|
61.22 Ft X 140.33 Ft |
|
Size Total Text
|
61.22 Ft X 140.33 Ft |
|
Zoning Description
|
Res |
Rooms
| Level |
Type |
Length |
Width |
Dimensions |
|
Second Level |
Primary Bedroom |
|
|
16'9" x 11'2" |
|
Second Level |
Bedroom |
|
|
11'11" x 9'9" |
|
Second Level |
Bedroom |
|
|
10'4" x 10'9" |
|
Second Level |
Bedroom |
|
|
11'2" x 11'2" |
|
Basement |
Recreation Room |
|
|
27'0" x 11'2" |
|
Main Level |
Living Room |
|
|
17'5" x 11'1" |
|
Main Level |
Dining Room |
|
|
11'4" x 9'10" |
|
Main Level |
Kitchen |
|
|
12'5" x 9'10" |
|
Main Level |
Family Room |
|
|
15'1" x 12'0" |
Utilities
|
Electricity
|
Available |
|
Telephone
|
Available |
https://www.realtor.ca/real-estate/26494216/1610-grant-avenue-cornwall-riverdale

