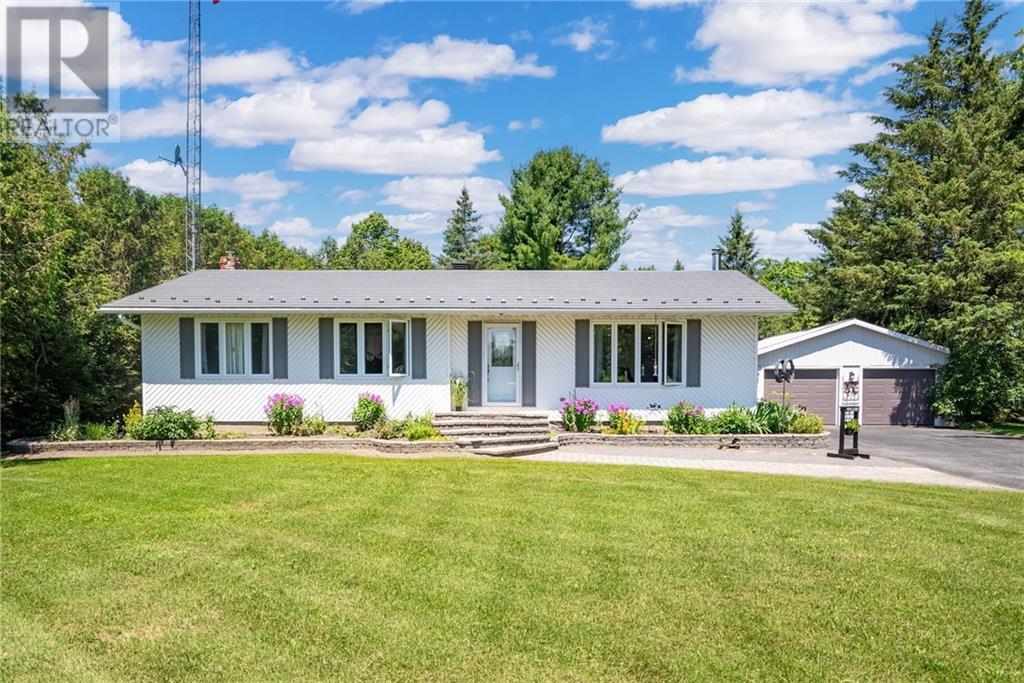4 Bedroom
2 Bathroom
Bungalow
Central Air Conditioning
Forced Air
Acreage
$475,000
Talk about a slice of heaven in your own backyard! This home sits on an acre lot - and wow! It is a stunning property. Ample sitting area, patio doors off the primary bedroom, or a door off the kitchen - gives you options for hosting, or sitting and enjoying the peacefulness yourself. The well manicured property has plenty of mature trees, gardens and grassy areas. There is also a large 2 car detached garage that has tons of rooms for your vehicles and your tools. Don't forget about the home. It is in immaculate condition - you can tell the pride of ownership in the home. Unscratched hardwood floors, metal roof, updated utilities, and more! Perfect location for anyone who commutes to Ottawa or Cornwall for work. 48 Hour Irrevocable. (id:37229)
Property Details
|
MLS® Number
|
1400935 |
|
Property Type
|
Single Family |
|
Neigbourhood
|
Moose Creek |
|
Parking Space Total
|
8 |
Building
|
Bathroom Total
|
2 |
|
Bedrooms Above Ground
|
3 |
|
Bedrooms Below Ground
|
1 |
|
Bedrooms Total
|
4 |
|
Architectural Style
|
Bungalow |
|
Basement Development
|
Finished |
|
Basement Type
|
Full (finished) |
|
Constructed Date
|
1977 |
|
Construction Style Attachment
|
Detached |
|
Cooling Type
|
Central Air Conditioning |
|
Exterior Finish
|
Siding |
|
Fireplace Present
|
No |
|
Flooring Type
|
Hardwood, Vinyl |
|
Foundation Type
|
Poured Concrete |
|
Half Bath Total
|
1 |
|
Heating Fuel
|
Propane |
|
Heating Type
|
Forced Air |
|
Stories Total
|
1 |
|
Type
|
House |
|
Utility Water
|
Drilled Well |
Parking
Land
|
Acreage
|
Yes |
|
Sewer
|
Septic System |
|
Size Depth
|
282 Ft |
|
Size Frontage
|
155 Ft |
|
Size Irregular
|
1 |
|
Size Total
|
1 Ac |
|
Size Total Text
|
1 Ac |
|
Zoning Description
|
A |
Rooms
| Level |
Type |
Length |
Width |
Dimensions |
|
Basement |
Recreation Room |
|
|
31'8" x 24'8" |
|
Basement |
Bedroom |
|
|
14'8" x 10'8" |
|
Basement |
Utility Room |
|
|
20'8" x 14'11" |
|
Main Level |
Living Room/dining Room |
|
|
17'11" x 13'5" |
|
Main Level |
Dining Room |
|
|
9'3" x 12'2" |
|
Main Level |
Kitchen |
|
|
14'8" x 12'2" |
|
Main Level |
Bedroom |
|
|
10'11" x 10'11" |
|
Main Level |
Bedroom |
|
|
12'0" x 10'11" |
|
Main Level |
Primary Bedroom |
|
|
13'0" x 10'9" |
|
Main Level |
4pc Bathroom |
|
|
7'3" x 7'3" |
|
Main Level |
2pc Bathroom |
|
|
7'3" x 4'8" |
https://www.realtor.ca/real-estate/27125366/16933-8th-road-moose-creek-moose-creek
































