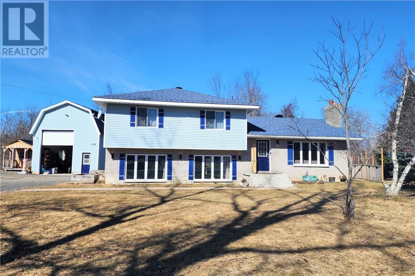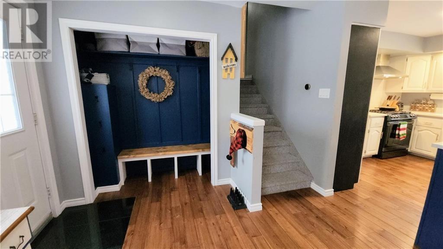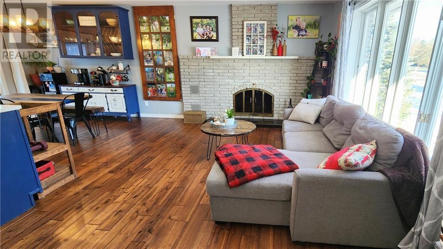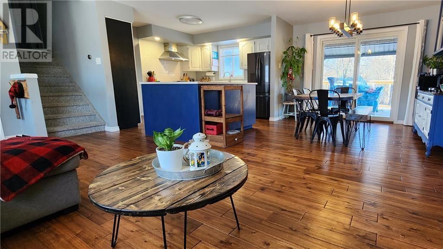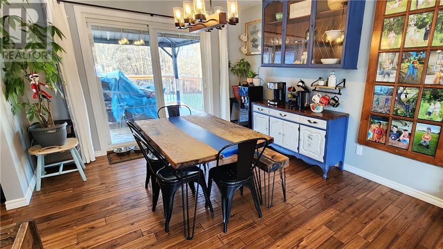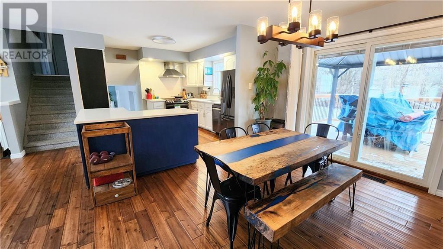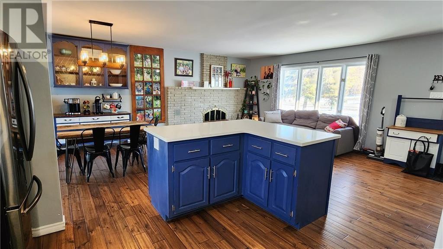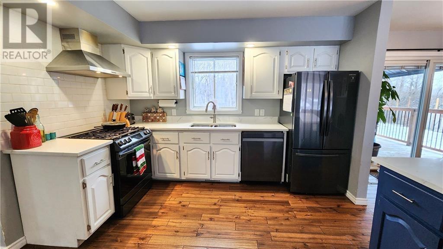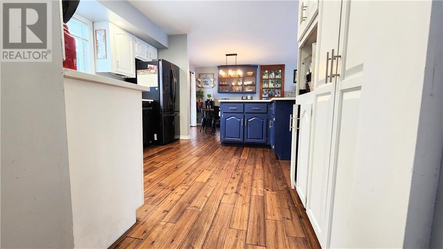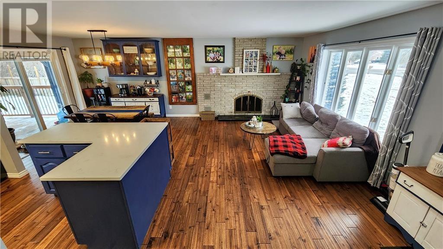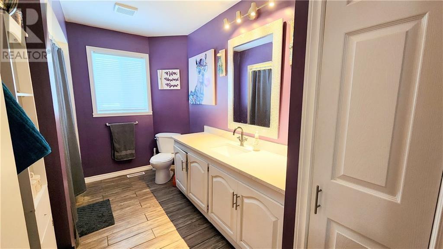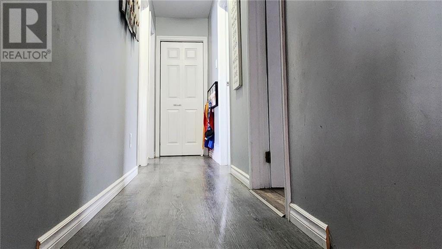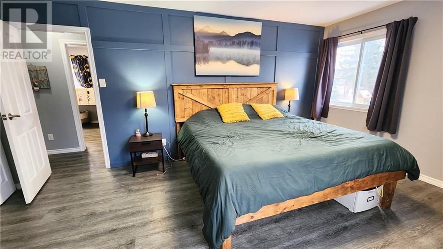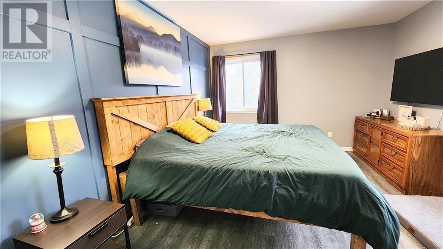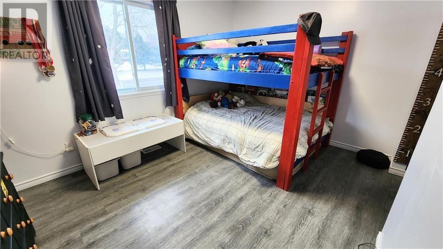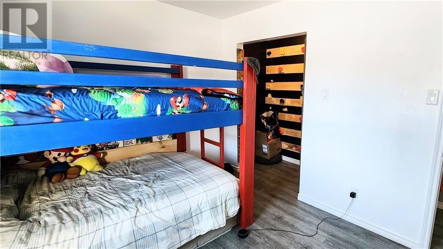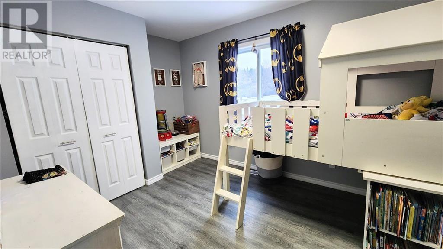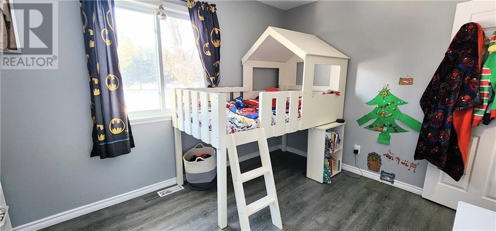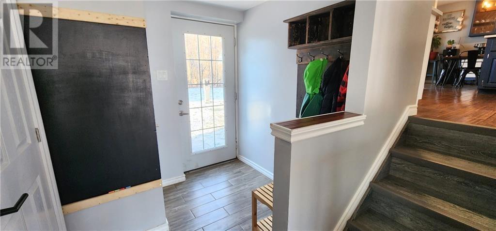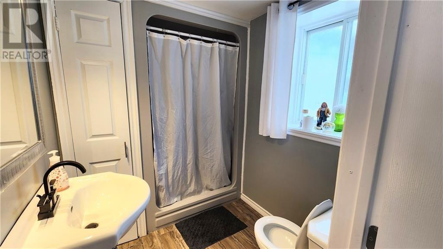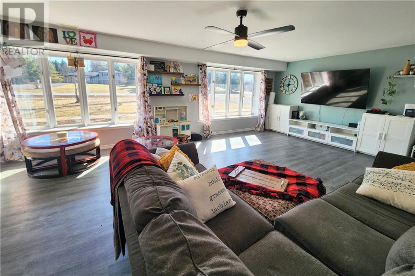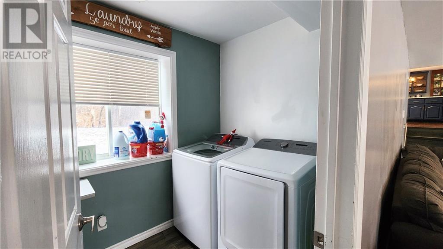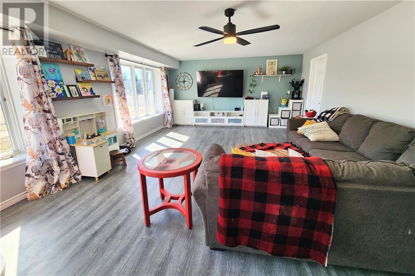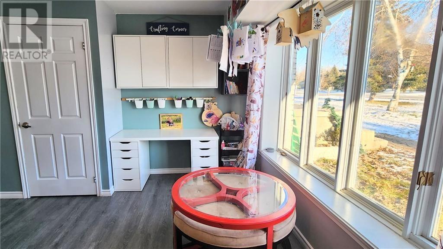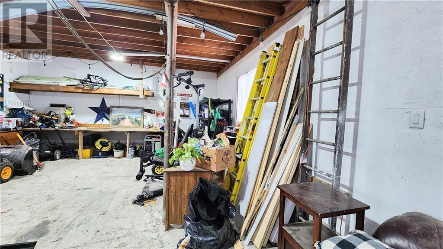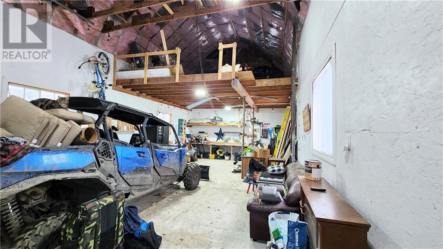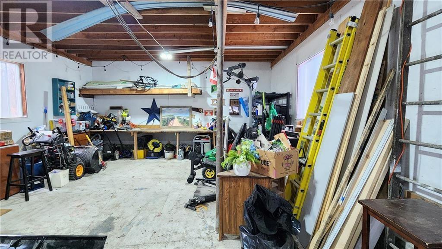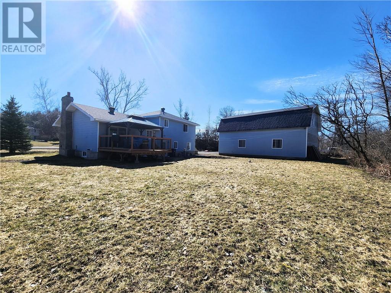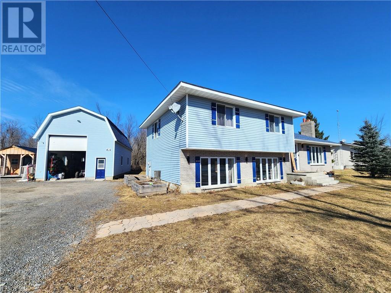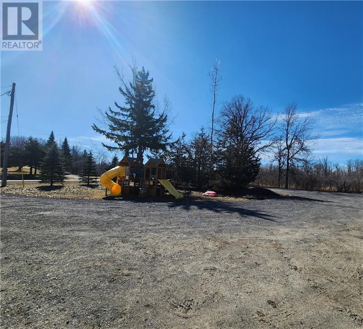3 Bedroom
2 Bathroom
Fireplace
Central Air Conditioning
Forced Air
$569,000
This half-acre lot on idyllic Post Road (Cty Rd 36), close to Cornwall, features an updated family friendly split-level layout is in a prime location blending country life and city convenience. The heart of this home is its 1st floor open-concept living space, seamlessly blending a kitchen, dining and living room-providing an inviting space for family gatherings and entertainment enhanced with natural light. The 2nd level offers 3 beds, and a pretty main bath. Additionally, the split-level design offers a generous and versatile separate bright and sunny ground floor family room, 3 pc bath, and laundry room providing extra space, while maintaining flow with the rest of the home. The circular driveway provides lots of parking and two entrances leading to a 20x40' garage-a perfect space for a home-based business or hobby area. A few big ticket mechanical updates since 2020 include gas furnace, HWT, water softener, new sump pump, UV system, and septic system. A FULLY PACKED FAMILY HOME. (id:37229)
Property Details
|
MLS® Number
|
1379689 |
|
Property Type
|
Single Family |
|
Neigbourhood
|
St. Andrews West |
|
Community Features
|
Family Oriented, School Bus |
|
Easement
|
Unknown |
|
Features
|
Gazebo |
|
Parking Space Total
|
10 |
|
Road Type
|
Paved Road |
|
Structure
|
Deck |
Building
|
Bathroom Total
|
2 |
|
Bedrooms Above Ground
|
3 |
|
Bedrooms Total
|
3 |
|
Appliances
|
Refrigerator, Dishwasher, Dryer, Hood Fan, Stove, Washer |
|
Basement Development
|
Unfinished |
|
Basement Type
|
See Remarks (unfinished) |
|
Constructed Date
|
1990 |
|
Construction Style Attachment
|
Detached |
|
Cooling Type
|
Central Air Conditioning |
|
Exterior Finish
|
Brick, Vinyl |
|
Fireplace Present
|
Yes |
|
Fireplace Total
|
1 |
|
Fixture
|
Ceiling Fans |
|
Flooring Type
|
Hardwood, Laminate |
|
Foundation Type
|
Block, Poured Concrete |
|
Heating Fuel
|
Natural Gas |
|
Heating Type
|
Forced Air |
|
Size Exterior
|
1794 Sqft |
|
Type
|
House |
|
Utility Water
|
Dug Well |
Parking
|
Detached Garage
|
|
|
Oversize
|
|
|
Gravel
|
|
Land
|
Acreage
|
No |
|
Size Depth
|
150 Ft |
|
Size Frontage
|
147 Ft ,3 In |
|
Size Irregular
|
147.24 Ft X 150 Ft (irregular Lot) |
|
Size Total Text
|
147.24 Ft X 150 Ft (irregular Lot) |
|
Zoning Description
|
Rural |
Rooms
| Level |
Type |
Length |
Width |
Dimensions |
|
Second Level |
Living Room/fireplace |
|
|
18'2" x 10'3" |
|
Second Level |
Kitchen |
|
|
12'4" x 12'0" |
|
Second Level |
Dining Room |
|
|
12'0" x 10'9" |
|
Second Level |
5pc Bathroom |
|
|
12'1" x 5'4" |
|
Third Level |
Bedroom |
|
|
17'0" x 12'0" |
|
Third Level |
Bedroom |
|
|
12'7" x 9'5" |
|
Third Level |
Bedroom |
|
|
12'9" x 9'6" |
|
Main Level |
Family Room |
|
|
25'0" x 15'0" |
|
Main Level |
5pc Bathroom |
|
|
6'0" x 5'8" |
|
Main Level |
Laundry Room |
|
|
6'0" x 8'0" |
|
Other |
Workshop |
|
|
40'0" x 20'0" |
Utilities
https://www.realtor.ca/real-estate/26666709/17021-county-rd-36-post-road-st-andrews-west-st-andrews-west

