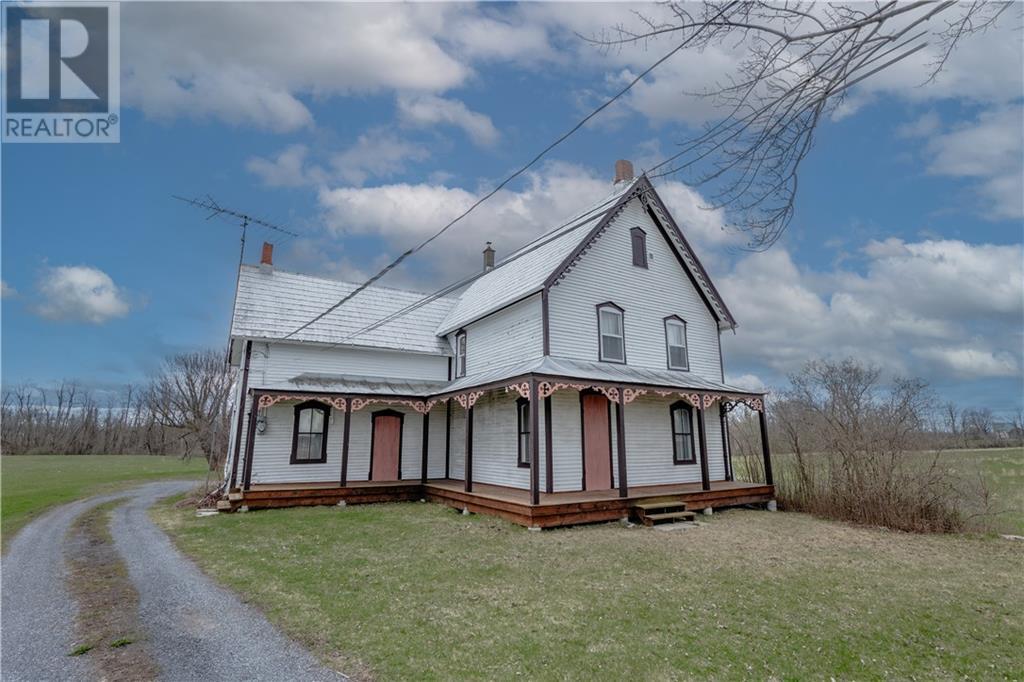6 Bedroom
1 Bathroom
None
Forced Air
Acreage
$279,900
Welcome to 17246 Valade Road! This century home is located in the beautiful town of St Andrews West and has been in the same family since the 1800's. Sitting on approximately 1.44 acres, this home sits on an ideal rural lot, far back from the road surrounded by farm fields and trees. If you're looking for a place that you can put some work in and make it your own, this one certainly fits that bill. With over 2400 square feet, 6 bedrooms a barn and drive in shed this home has the potential to be turned into a dream farm house. Don't wait until it's sold before booking your appointment. No conveyance of any written offers prior to Saturday April 27th at 10am. (id:37229)
Property Details
|
MLS® Number
|
1387668 |
|
Property Type
|
Single Family |
|
Neigbourhood
|
St Andrews West |
|
Communication Type
|
Cable Internet Access, Internet Access |
|
Features
|
Acreage |
|
Parking Space Total
|
15 |
|
Road Type
|
Paved Road |
Building
|
Bathroom Total
|
1 |
|
Bedrooms Above Ground
|
6 |
|
Bedrooms Total
|
6 |
|
Basement Development
|
Unfinished |
|
Basement Type
|
Crawl Space (unfinished) |
|
Constructed Date
|
1885 |
|
Construction Style Attachment
|
Detached |
|
Cooling Type
|
None |
|
Exterior Finish
|
Wood |
|
Fireplace Present
|
No |
|
Flooring Type
|
Wall-to-wall Carpet, Mixed Flooring, Linoleum, Wood |
|
Foundation Type
|
Stone |
|
Heating Fuel
|
Oil |
|
Heating Type
|
Forced Air |
|
Stories Total
|
2 |
|
Size Exterior
|
2424 Sqft |
|
Type
|
House |
|
Utility Water
|
Dug Well |
Parking
Land
|
Acreage
|
Yes |
|
Sewer
|
Septic System |
|
Size Depth
|
698 Ft ,2 In |
|
Size Frontage
|
100 Ft ,10 In |
|
Size Irregular
|
1.44 |
|
Size Total
|
1.44 Ac |
|
Size Total Text
|
1.44 Ac |
|
Zoning Description
|
Res |
Rooms
| Level |
Type |
Length |
Width |
Dimensions |
|
Second Level |
Bedroom |
|
|
8'3" x 14'4" |
|
Second Level |
Bedroom |
|
|
9'8" x 14'4" |
|
Second Level |
Bedroom |
|
|
9'7" x 10'11" |
|
Second Level |
Primary Bedroom |
|
|
12'6" x 10'11" |
|
Second Level |
3pc Bathroom |
|
|
Measurements not available |
|
Second Level |
Bedroom |
|
|
8'5" x 13'4" |
|
Second Level |
Bedroom |
|
|
8'1" x 13'5" |
|
Main Level |
Kitchen |
|
|
18'8" x 16'9" |
|
Main Level |
Dining Room |
|
|
14'3" x 22'8" |
|
Main Level |
Living Room |
|
|
13'7" x 15'11" |
https://www.realtor.ca/real-estate/26788999/17246-valade-road-st-andrews-west-st-andrews-west
































