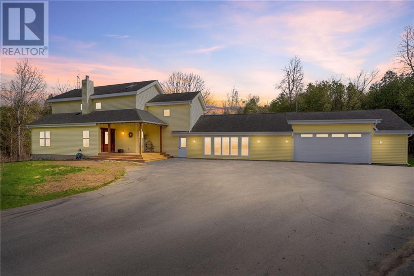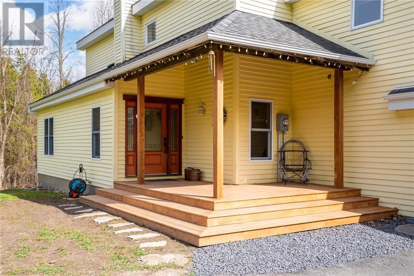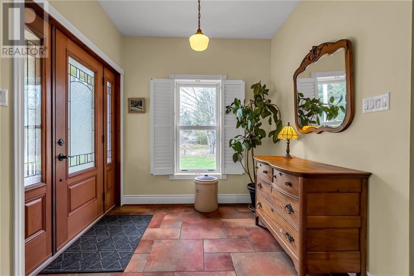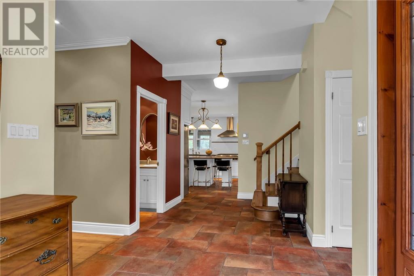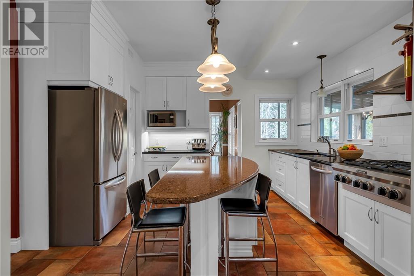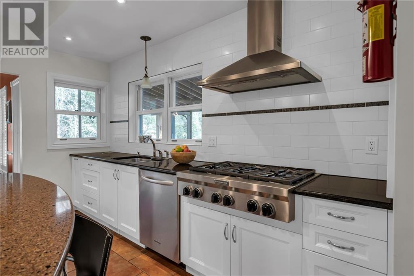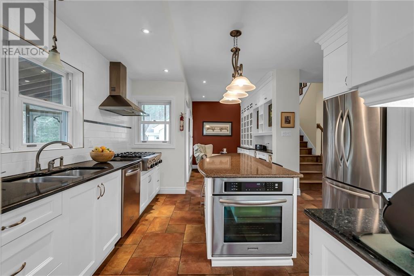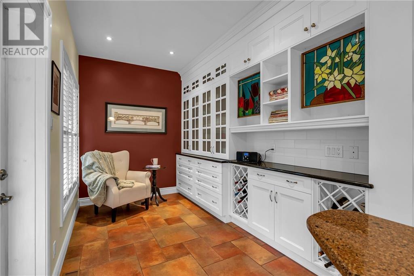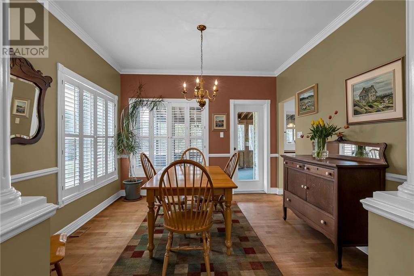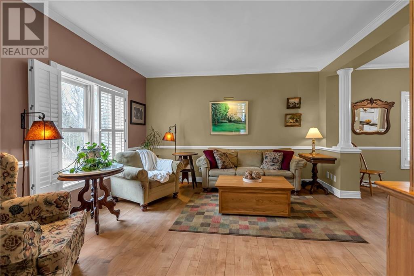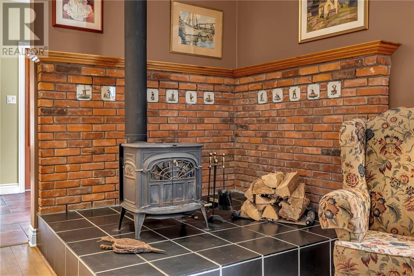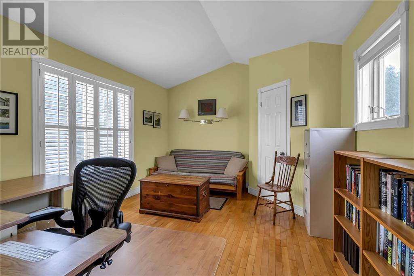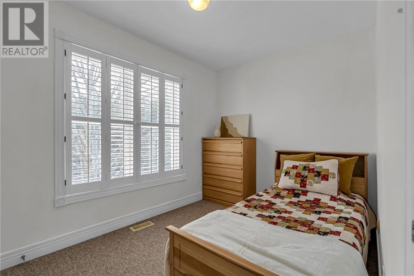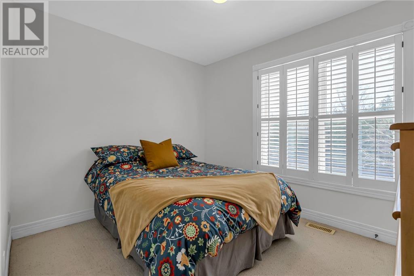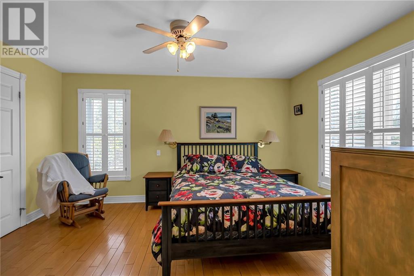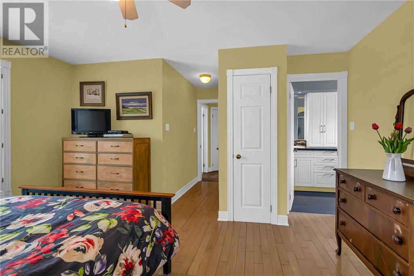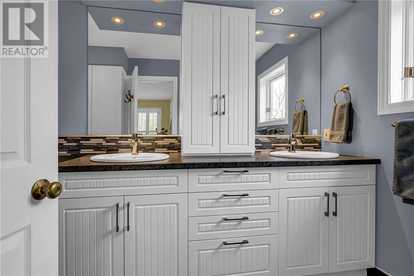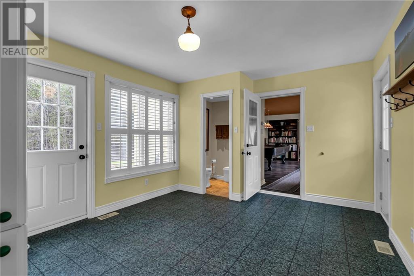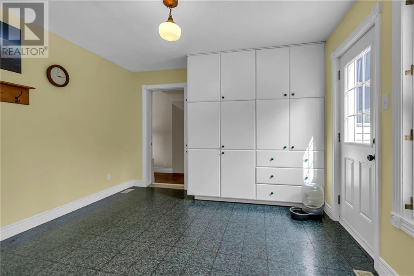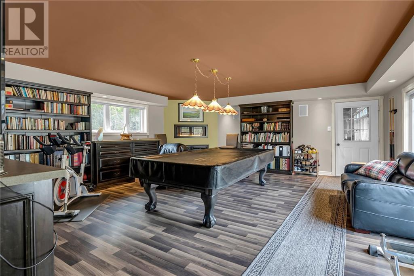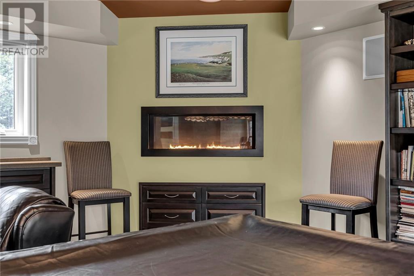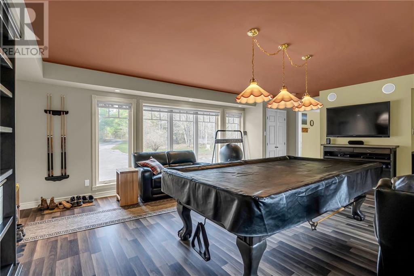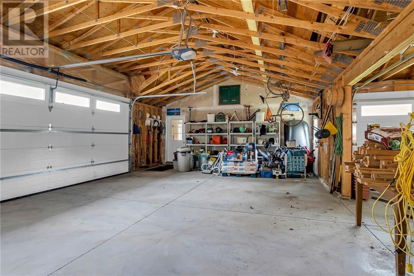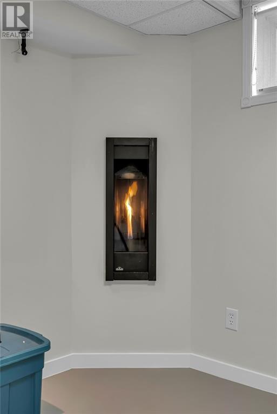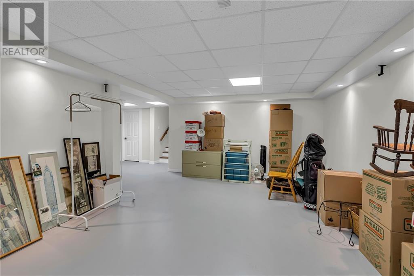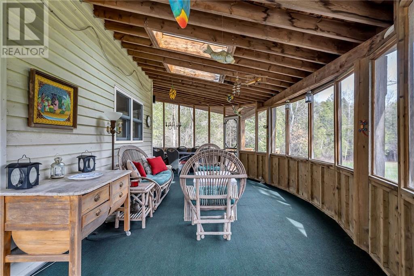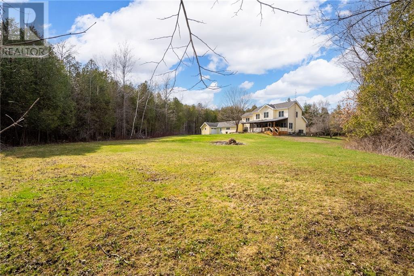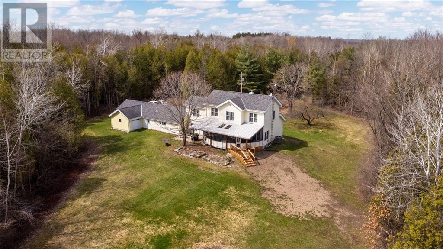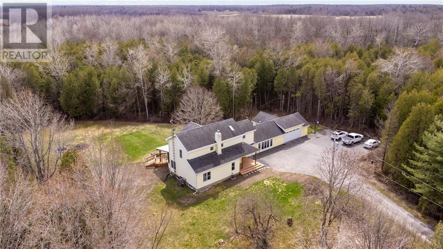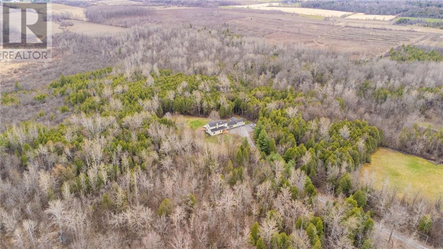4 Bedroom
4 Bathroom
Fireplace
Central Air Conditioning, Air Exchanger
Forced Air, Heat Pump
Acreage
$890,000
This property is like a tranquil retreat! The 'Yellow House' exudes warmth and charm, with its picturesque setting and thoughtful design. From the foyer to the cozy living room, every corner seems to invite relaxation and comfort. The blend of modern amenities and rustic touches creates a unique and inviting atmosphere. The updated kitchen, complete with quartz countertops, is sure to inspire culinary delights. And with two entrances to the screened-in porch, outdoor living seamlessly merges with indoor comfort. The expansive acreage provides ample space for various activities, whether it's lounging by a potential pool or gathering around a bonfire under the starlit sky. Upstairs, the four bedrooms offer a primary suite boasting its own ensuite and walk-in closet. The practical features like the mudroom, family room, and garage/workshop cater to both everyday living and hobbies, while the basement provides even more potential with its recreation room, storage, and workshop areas. (id:37229)
Property Details
|
MLS® Number
|
1387566 |
|
Property Type
|
Single Family |
|
Neigbourhood
|
Bonville |
|
Amenities Near By
|
Recreation Nearby |
|
Features
|
Acreage, Wooded Area, Automatic Garage Door Opener |
|
Parking Space Total
|
12 |
|
Road Type
|
Paved Road |
|
Structure
|
Porch, Porch |
Building
|
Bathroom Total
|
4 |
|
Bedrooms Above Ground
|
4 |
|
Bedrooms Total
|
4 |
|
Appliances
|
Refrigerator, Oven - Built-in, Cooktop, Dishwasher, Dryer, Hood Fan, Washer, Blinds |
|
Basement Development
|
Partially Finished |
|
Basement Type
|
Full (partially Finished) |
|
Constructed Date
|
1992 |
|
Construction Style Attachment
|
Detached |
|
Cooling Type
|
Central Air Conditioning, Air Exchanger |
|
Exterior Finish
|
Wood |
|
Fire Protection
|
Smoke Detectors |
|
Fireplace Present
|
Yes |
|
Fireplace Total
|
3 |
|
Flooring Type
|
Hardwood, Ceramic |
|
Foundation Type
|
Poured Concrete |
|
Half Bath Total
|
2 |
|
Heating Fuel
|
Propane |
|
Heating Type
|
Forced Air, Heat Pump |
|
Stories Total
|
2 |
|
Size Exterior
|
2514 Sqft |
|
Type
|
House |
|
Utility Water
|
Drilled Well |
Parking
Land
|
Access Type
|
Highway Access |
|
Acreage
|
Yes |
|
Land Amenities
|
Recreation Nearby |
|
Sewer
|
Septic System |
|
Size Depth
|
2561 Ft ,8 In |
|
Size Frontage
|
195 Ft ,10 In |
|
Size Irregular
|
40.83 |
|
Size Total
|
40.83 Ac |
|
Size Total Text
|
40.83 Ac |
|
Zoning Description
|
Vil-10 |
Rooms
| Level |
Type |
Length |
Width |
Dimensions |
|
Second Level |
Primary Bedroom |
|
|
14'8" x 18'1" |
|
Second Level |
4pc Ensuite Bath |
|
|
Measurements not available |
|
Second Level |
Bedroom |
|
|
9'2" x 10'6" |
|
Second Level |
Bedroom |
|
|
8'3" x 11'5" |
|
Second Level |
Bedroom |
|
|
11'10" x 14'8" |
|
Second Level |
3pc Bathroom |
|
|
Measurements not available |
|
Basement |
Recreation Room |
|
|
29'3" x 24'7" |
|
Basement |
Utility Room |
|
|
11'3" x 11'6" |
|
Basement |
Storage |
|
|
13'3" x 16'7" |
|
Basement |
Workshop |
|
|
8'3" x 12'4" |
|
Main Level |
Kitchen |
|
|
13'8" x 24'11" |
|
Main Level |
Pantry |
|
|
4'0" x 4'8" |
|
Main Level |
Dining Room |
|
|
17'0" x 11'11" |
|
Main Level |
Living Room |
|
|
14'5" x 27'5" |
|
Main Level |
2pc Bathroom |
|
|
Measurements not available |
|
Main Level |
Foyer |
|
|
17'11" x 11'11" |
|
Main Level |
Mud Room |
|
|
17'1" x 15'3" |
|
Main Level |
2pc Bathroom |
|
|
Measurements not available |
|
Main Level |
Family Room/fireplace |
|
|
20'7" x 22'7" |
https://www.realtor.ca/real-estate/26787207/17306-myers-road-south-stormont-bonville

