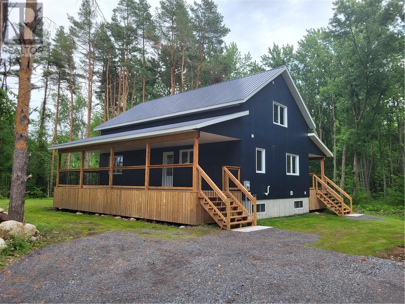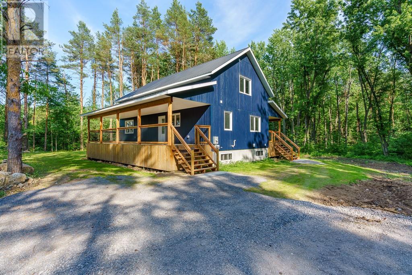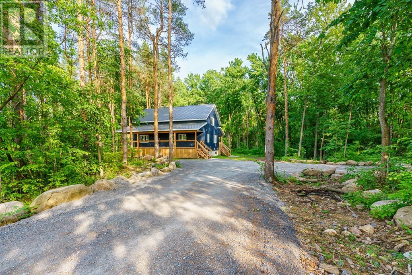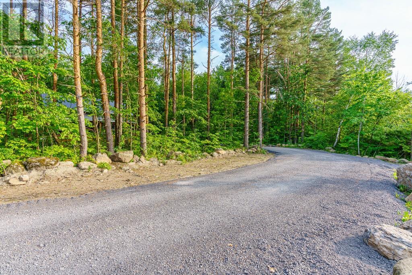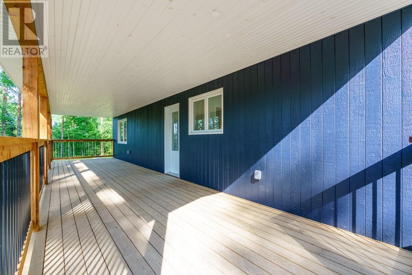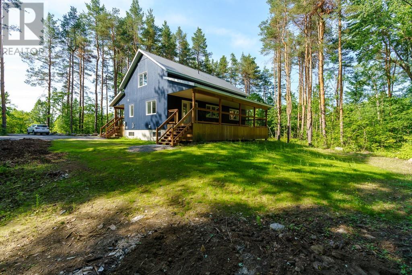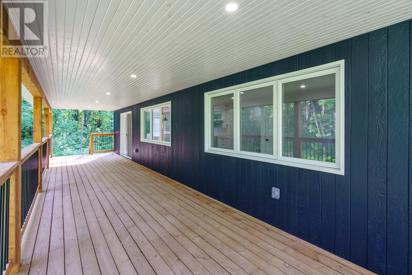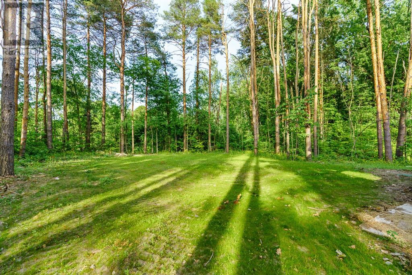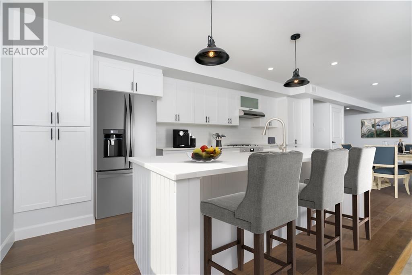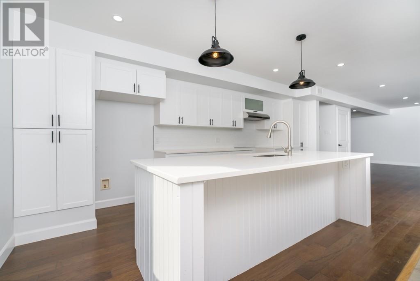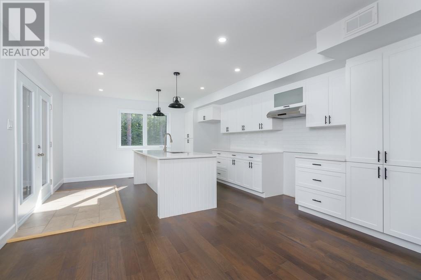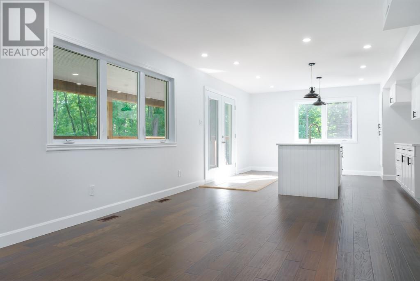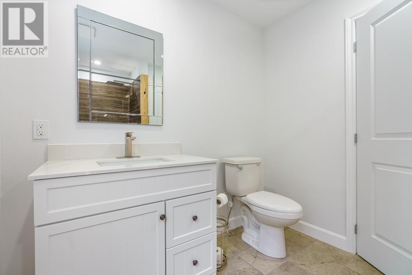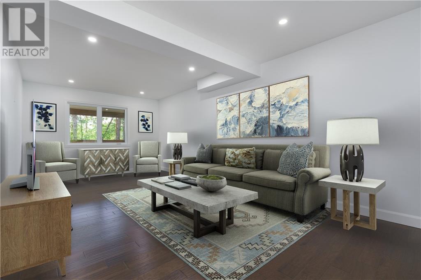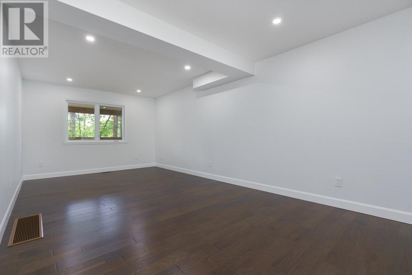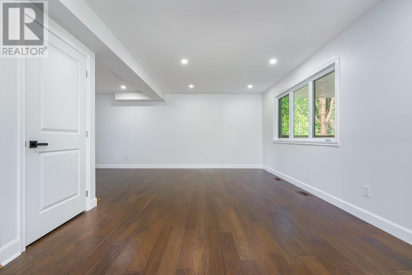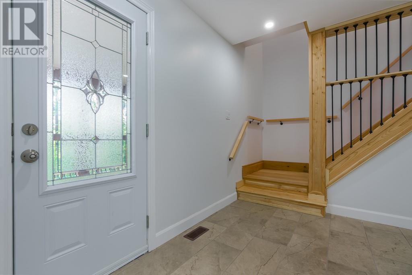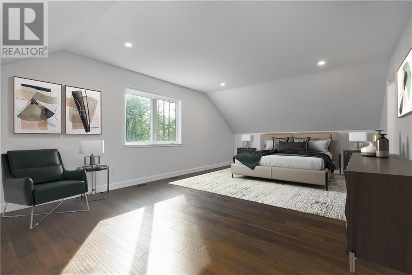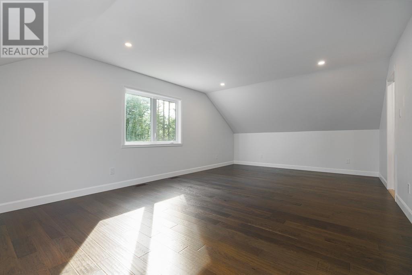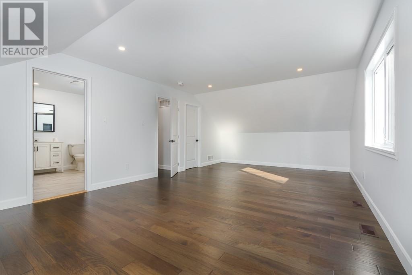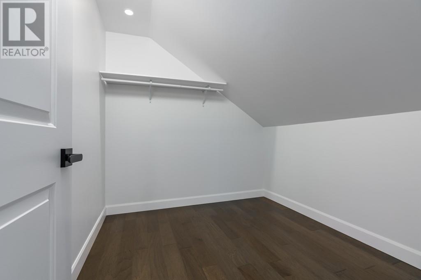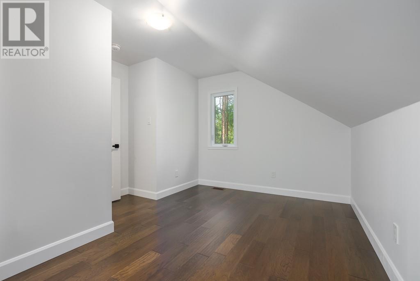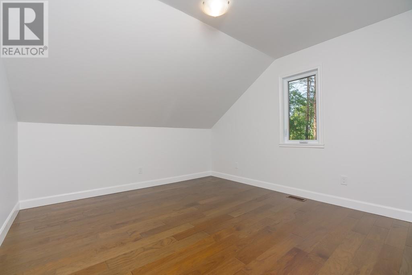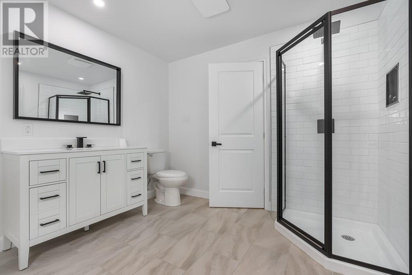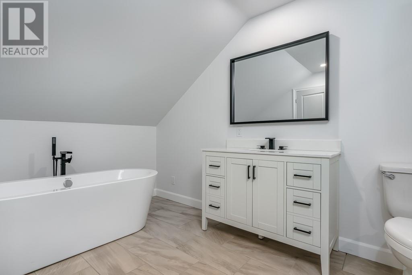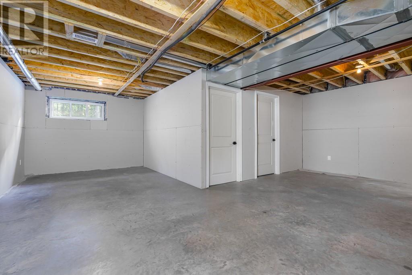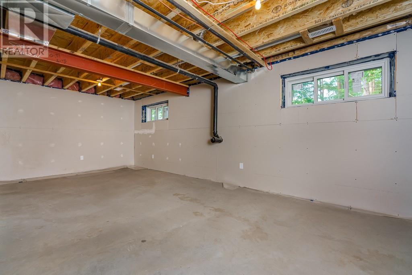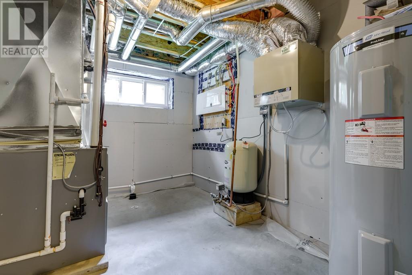3 Bedroom
2 Bathroom
Central Air Conditioning, Air Exchanger
Forced Air
Acreage
$684,000
Nestled on 1.54 Acres, this custom built home boasts rustic charm with top quality finishing inside and out, starting with the CanExel maintenance free wood siding, the dual zone heating & cooling system for added comfort & efficiency, front & back 40' x 10' covered decks , to the hardwood floors thru out. Large gorgeous kitchen with loads of cupboards, island & quartz countertops, main floor laundry with attached 3 pc bathroom. Upstairs features an extra large primany bedroom with spa like attached bathroom & 2 other bedrooms. Downstairs is a blank slate with plenty of room for an extra bedroom & rec room. If you are looking for modern comfort, with the serenity of nature, this could be your new home! Seller requires 24 hours on all offers. This property includes HST with the rebate being signed back to the seller. (id:37229)
Property Details
|
MLS® Number
|
1395971 |
|
Property Type
|
Single Family |
|
Neigbourhood
|
Monkland |
|
Features
|
Acreage, Treed, Wooded Area |
|
Parking Space Total
|
4 |
|
Structure
|
Deck, Porch |
Building
|
Bathroom Total
|
2 |
|
Bedrooms Above Ground
|
3 |
|
Bedrooms Total
|
3 |
|
Basement Development
|
Unfinished |
|
Basement Type
|
Full (unfinished) |
|
Constructed Date
|
2024 |
|
Construction Style Attachment
|
Detached |
|
Cooling Type
|
Central Air Conditioning, Air Exchanger |
|
Exterior Finish
|
Wood Siding |
|
Fireplace Present
|
No |
|
Flooring Type
|
Hardwood, Ceramic |
|
Foundation Type
|
Poured Concrete |
|
Heating Fuel
|
Propane |
|
Heating Type
|
Forced Air |
|
Stories Total
|
2 |
|
Type
|
House |
|
Utility Water
|
Drilled Well, Well |
Parking
Land
|
Acreage
|
Yes |
|
Size Irregular
|
1.53 |
|
Size Total
|
1.53 Ac |
|
Size Total Text
|
1.53 Ac |
|
Zoning Description
|
Agr10 |
Rooms
| Level |
Type |
Length |
Width |
Dimensions |
|
Second Level |
Primary Bedroom |
|
|
24'1" x 13'10" |
|
Second Level |
Bedroom |
|
|
13'9" x 9'4" |
|
Second Level |
Bedroom |
|
|
12'0" x 11'9" |
|
Second Level |
Other |
|
|
8'8" x 7'11" |
|
Second Level |
4pc Ensuite Bath |
|
|
12'0" x 9'7" |
|
Basement |
Other |
|
|
38'0" x 22'9" |
|
Main Level |
Kitchen |
|
|
23'0" x 14'4" |
|
Main Level |
Living Room |
|
|
24'2" x 11'7" |
|
Main Level |
Full Bathroom |
|
|
7'10" x 9'4" |
|
Main Level |
Laundry Room |
|
|
5'5" x 6'6" |
|
Main Level |
Foyer |
|
|
8'5" x 6'9" |
https://www.realtor.ca/real-estate/27013914/17330-macmillans-corner-road-monkland-monkland

