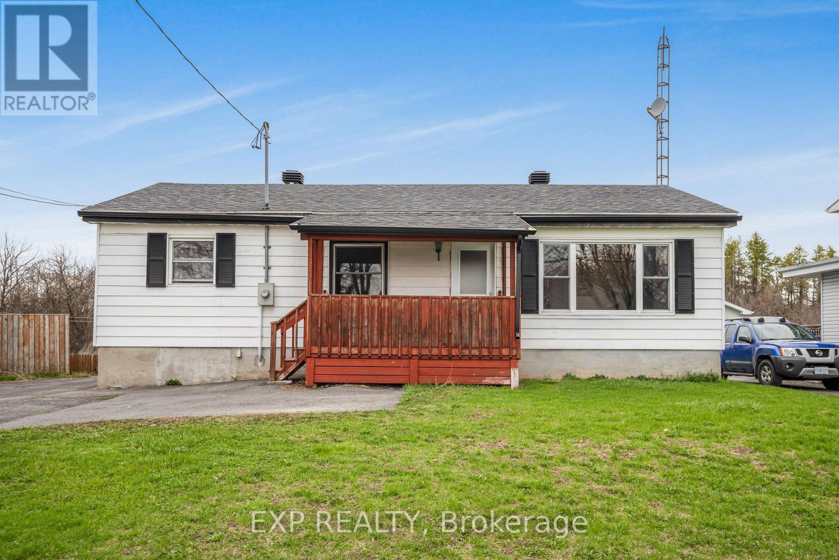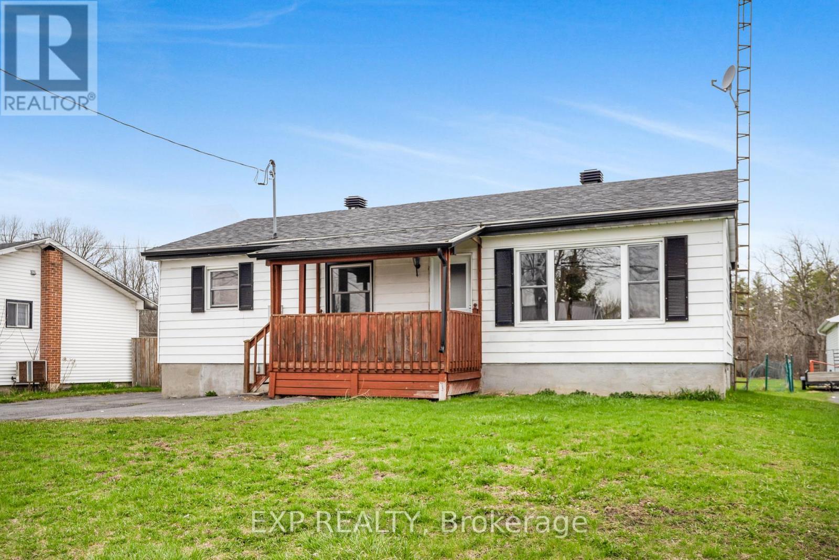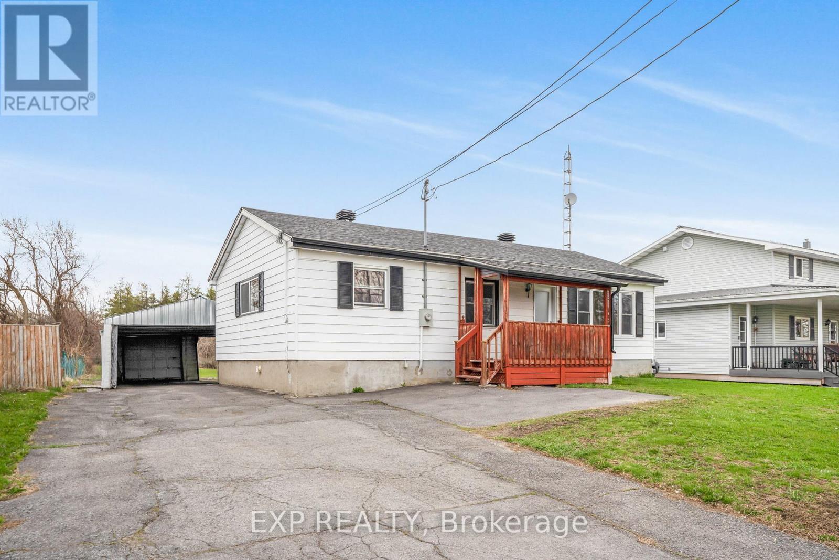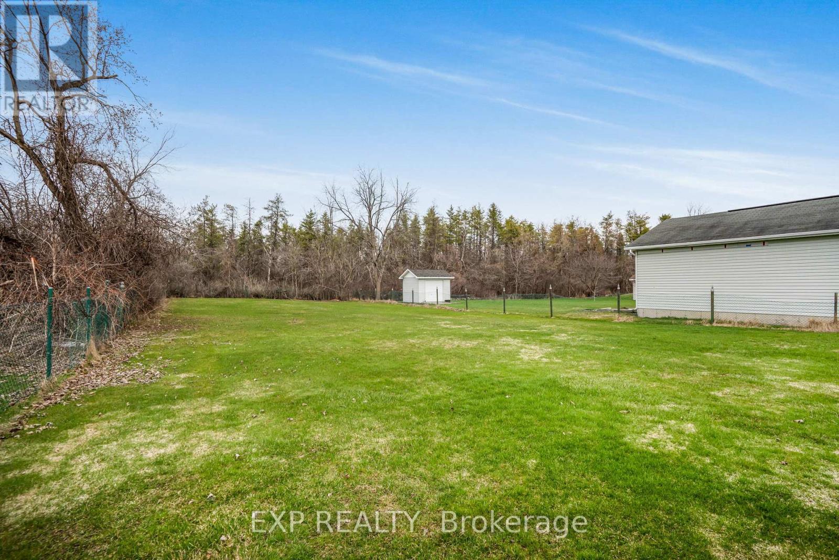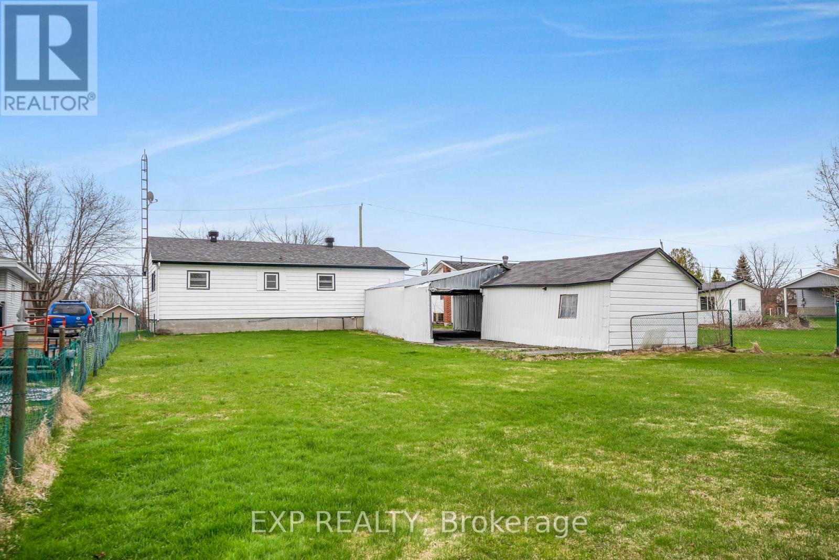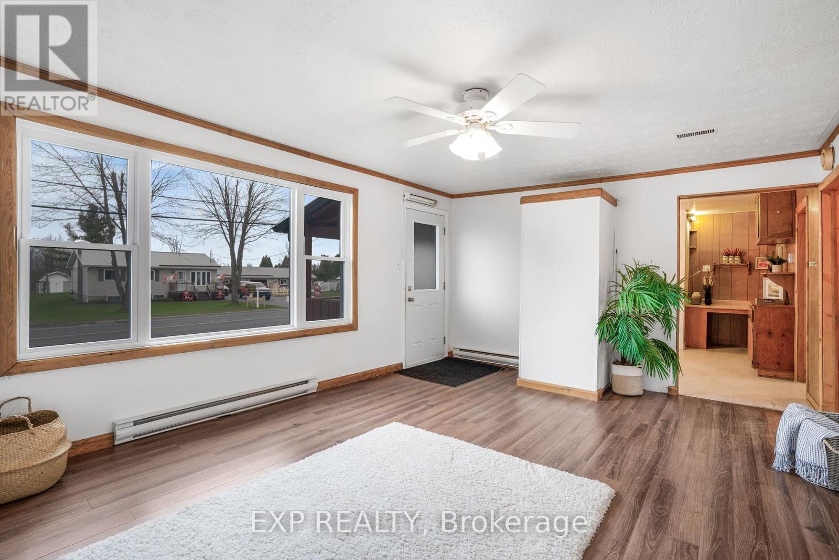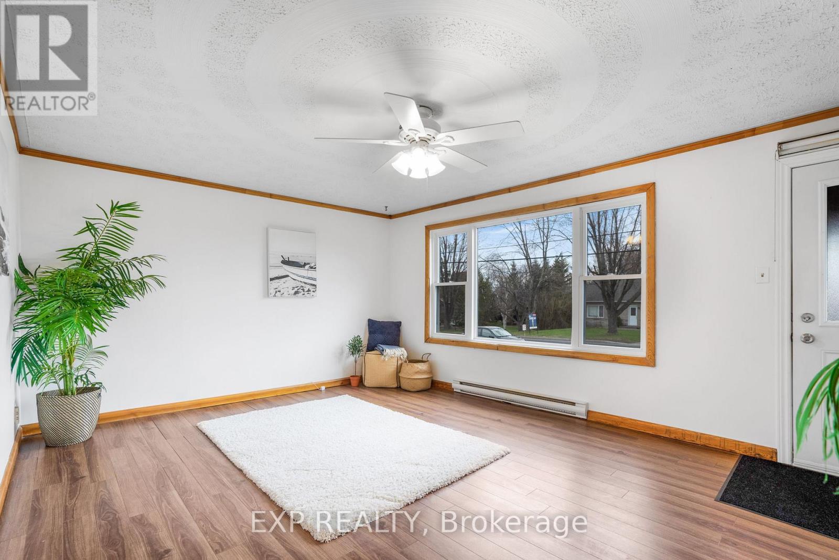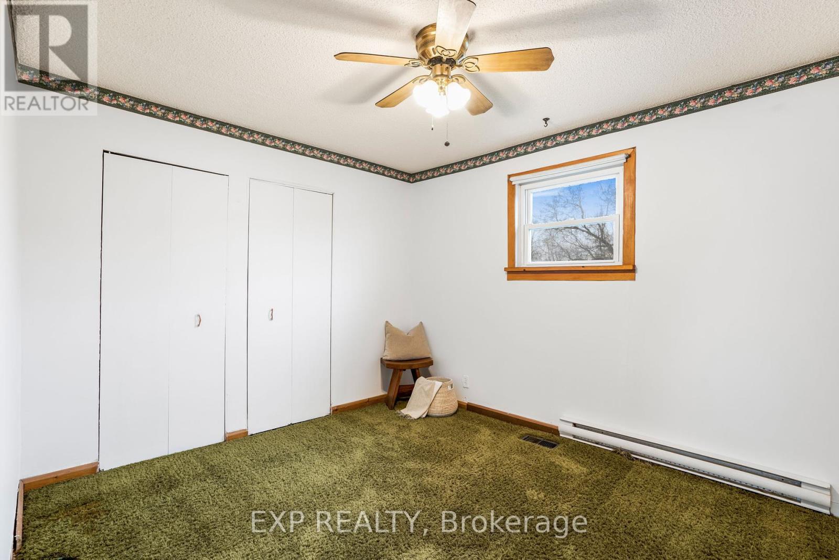2 Bedroom
1 Bathroom
700 - 1,100 ft2
Bungalow
Baseboard Heaters
$310,000
Welcome to this delightful 2-bedroom, 1-bath bungalow perfect for anyone looking for a cozy home with room to add their personal touch. This home offers a warm and inviting layout, featuring a sunny living room, an eat-in kitchen, and a generous yard space ideal for gardening or relaxing outdoors. While some updates may be on your to-do list, the home is full of potential for the right buyer who sees the charm and value in a solid, well-located property. The unfinished basement provides extra space to grow or to use as a hobby room, storage, or workshop. Deep lot offers privacy. Detached garage and carport. Close to schools, highways and everyday amenities. A great opportunity to build equity over time. If you're looking for a great starter home or a project with promise, this sweet bungalow might just be the one for you! (id:37229)
Property Details
|
MLS® Number
|
X12106131 |
|
Property Type
|
Single Family |
|
Community Name
|
716 - South Stormont (Cornwall) Twp |
|
Features
|
Sump Pump |
|
ParkingSpaceTotal
|
6 |
Building
|
BathroomTotal
|
1 |
|
BedroomsAboveGround
|
2 |
|
BedroomsTotal
|
2 |
|
Appliances
|
Water Heater, Dishwasher, Dryer, Freezer, Stove, Washer, Refrigerator |
|
ArchitecturalStyle
|
Bungalow |
|
BasementDevelopment
|
Unfinished |
|
BasementType
|
N/a (unfinished) |
|
ConstructionStyleAttachment
|
Detached |
|
ExteriorFinish
|
Brick, Vinyl Siding |
|
FireplacePresent
|
No |
|
FoundationType
|
Block, Poured Concrete |
|
HeatingFuel
|
Electric |
|
HeatingType
|
Baseboard Heaters |
|
StoriesTotal
|
1 |
|
SizeInterior
|
700 - 1,100 Ft2 |
|
Type
|
House |
|
UtilityWater
|
Municipal Water |
Parking
Land
|
Acreage
|
No |
|
Sewer
|
Septic System |
|
SizeDepth
|
250 Ft |
|
SizeFrontage
|
60 Ft |
|
SizeIrregular
|
60 X 250 Ft |
|
SizeTotalText
|
60 X 250 Ft |
Rooms
| Level |
Type |
Length |
Width |
Dimensions |
|
Main Level |
Bedroom |
2.77 m |
3.38 m |
2.77 m x 3.38 m |
|
Main Level |
Bedroom 2 |
2.77 m |
3.38 m |
2.77 m x 3.38 m |
|
Main Level |
Bathroom |
2.77 m |
1.98 m |
2.77 m x 1.98 m |
|
Main Level |
Living Room |
5.21 m |
3.69 m |
5.21 m x 3.69 m |
|
Main Level |
Kitchen |
4.29 m |
2.59 m |
4.29 m x 2.59 m |
|
Main Level |
Dining Room |
2.65 m |
3.69 m |
2.65 m x 3.69 m |
|
Main Level |
Laundry Room |
2.46 m |
1.95 m |
2.46 m x 1.95 m |
Utilities
https://www.realtor.ca/real-estate/28220187/17361-headline-road-south-stormont-716-south-stormont-cornwall-twp

