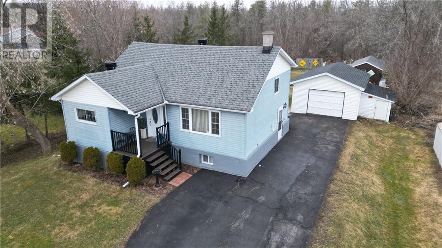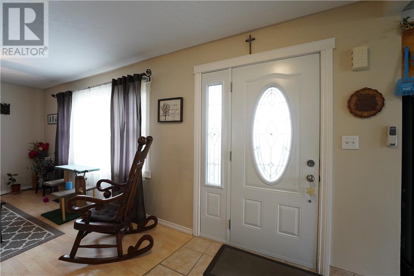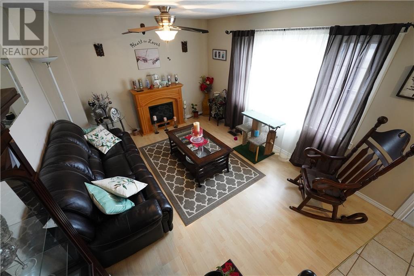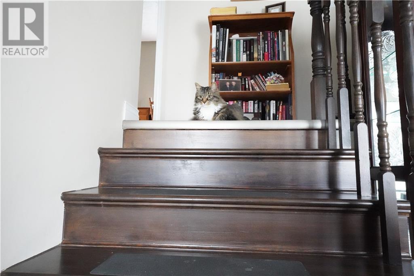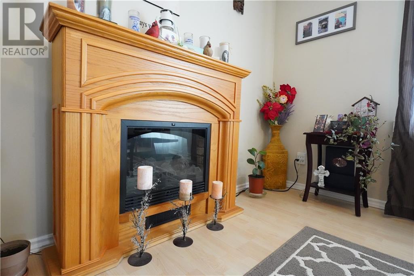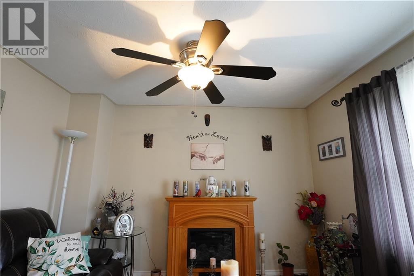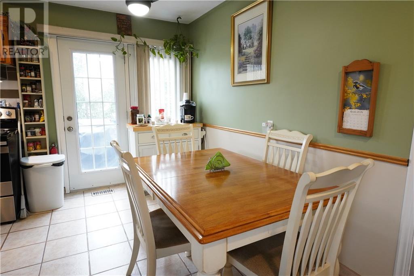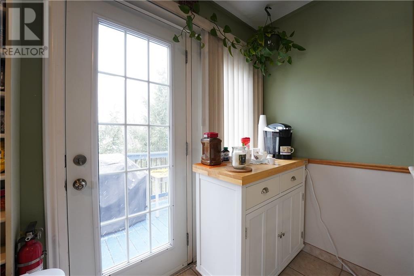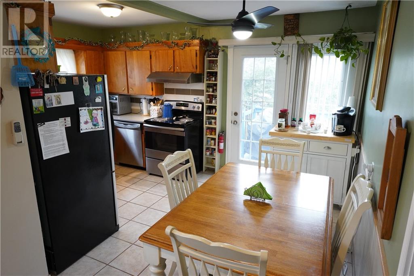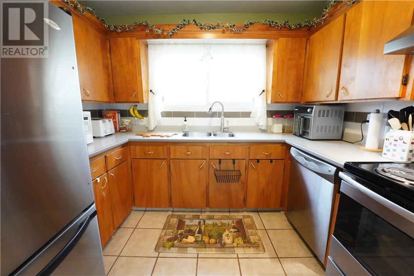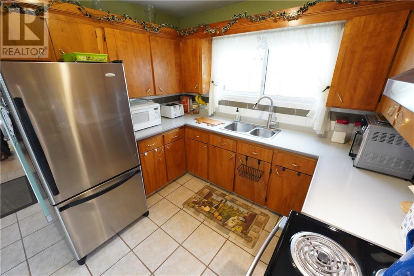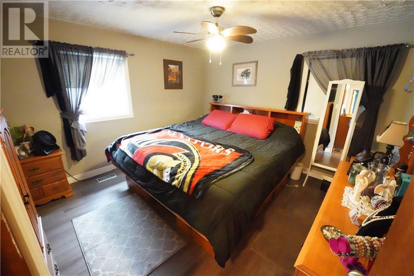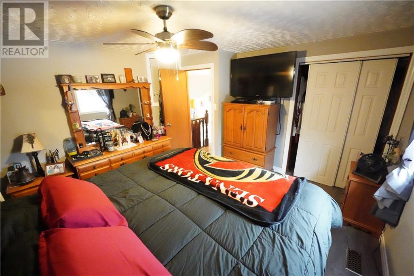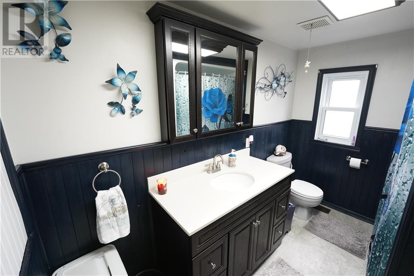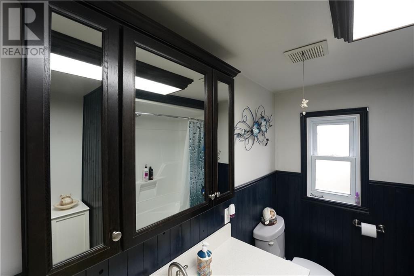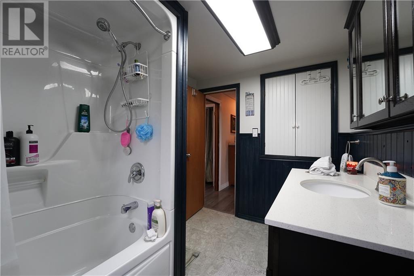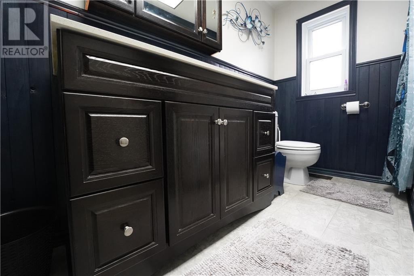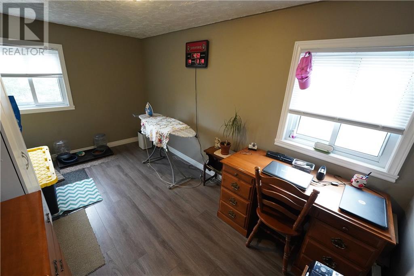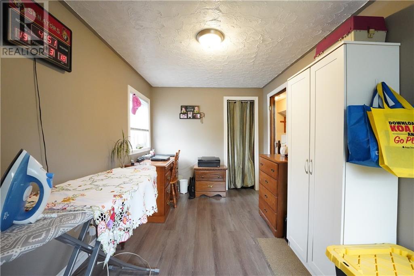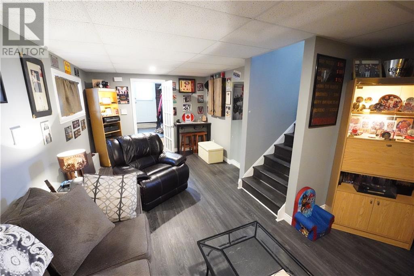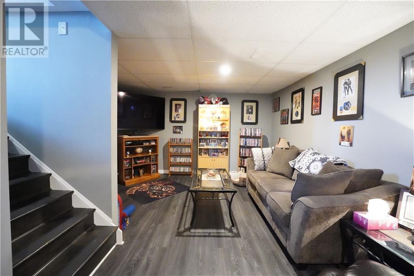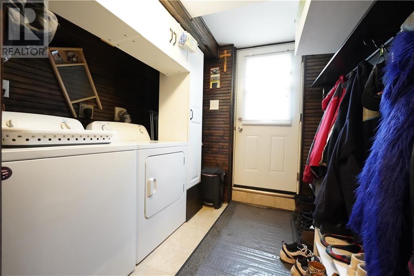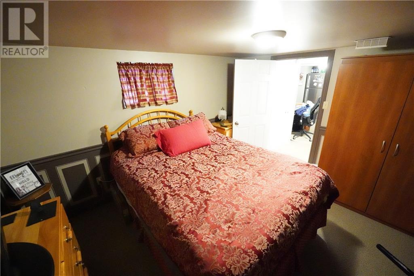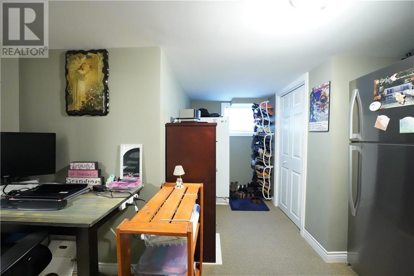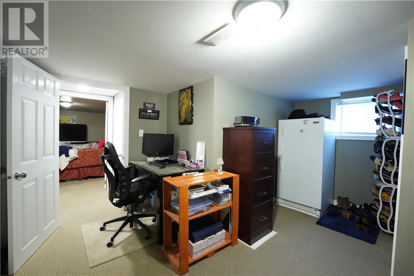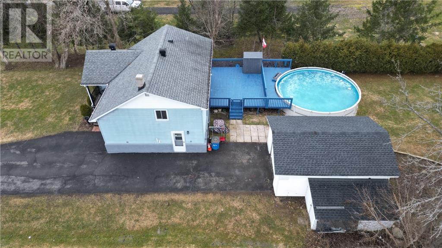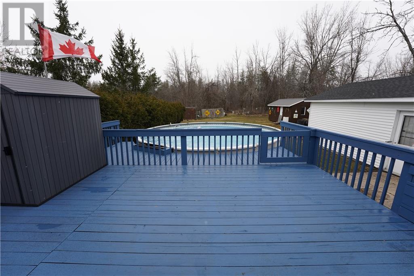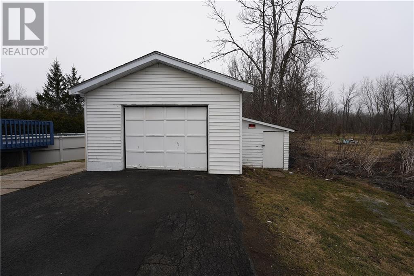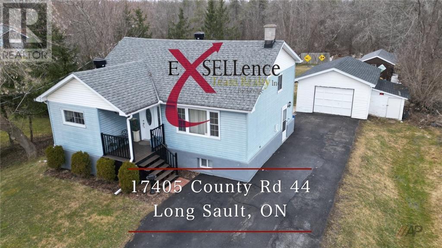4 Bedroom
1 Bathroom
Above Ground Pool
Central Air Conditioning
Forced Air
$489,900
This beautiful well maintained split-level home, perfect country setting just outside of Cornwall, features 2+1 Bedrooms+ Office(or 4 Bdrm) detached garage, nestled on 68.27 ft x 223.91 ft lot size. Home features a surprising amount of living space, open concept main floor/living room/kitchen/dining room/access to the rear deck for outdoor entertaining and relaxation with gas BBQ connection, private backyard oasis complete with a above - ground pool surrounded by deck and fencing..Two upper level bedrooms ,4 pc Bathroom and fully finished basement, adding versatility to your living.The Basement Bedroom and office (or 4 Bdrm) provide lots of room for families and lots of storage..The lower level features a very spacious Recrm room ,laundry/mud room.Cornwall Electric approx.$150/mth, Natural Gas appox.$91/month, municipal water. (id:37229)
Property Details
|
MLS® Number
|
1381985 |
|
Property Type
|
Single Family |
|
Neigbourhood
|
Headline Road |
|
Parking Space Total
|
4 |
|
Pool Type
|
Above Ground Pool |
Building
|
Bathroom Total
|
1 |
|
Bedrooms Above Ground
|
2 |
|
Bedrooms Below Ground
|
2 |
|
Bedrooms Total
|
4 |
|
Appliances
|
Dishwasher |
|
Basement Development
|
Finished |
|
Basement Type
|
Full (finished) |
|
Constructed Date
|
1957 |
|
Construction Style Attachment
|
Detached |
|
Cooling Type
|
Central Air Conditioning |
|
Exterior Finish
|
Vinyl |
|
Fireplace Present
|
No |
|
Flooring Type
|
Laminate, Vinyl, Ceramic |
|
Foundation Type
|
Poured Concrete |
|
Heating Fuel
|
Natural Gas |
|
Heating Type
|
Forced Air |
|
Type
|
House |
|
Utility Water
|
Municipal Water |
Parking
Land
|
Acreage
|
No |
|
Sewer
|
Septic System |
|
Size Depth
|
223 Ft ,6 In |
|
Size Frontage
|
68 Ft ,4 In |
|
Size Irregular
|
68.3 Ft X 223.5 Ft |
|
Size Total Text
|
68.3 Ft X 223.5 Ft |
|
Zoning Description
|
Agr10 |
Rooms
| Level |
Type |
Length |
Width |
Dimensions |
|
Second Level |
Primary Bedroom |
|
|
11'4" x 12'6" |
|
Second Level |
Bedroom |
|
|
8'1" x 13'11" |
|
Second Level |
4pc Bathroom |
|
|
9'10" x 7'1" |
|
Basement |
Bedroom |
|
|
12'1" x 8'1" |
|
Basement |
Office |
|
|
12'3" x 10'7" |
|
Lower Level |
Recreation Room |
|
|
12'10" x 21'2" |
|
Lower Level |
Laundry Room |
|
|
7'4" x 7'4" |
|
Main Level |
Living Room |
|
|
11'1" x 11'5" |
|
Main Level |
Dining Room |
|
|
9'10" x 7'3" |
|
Main Level |
Kitchen |
|
|
9'8" x 8'5" |
https://www.realtor.ca/real-estate/26644622/17405-county-road-44-road-long-sault-headline-road

