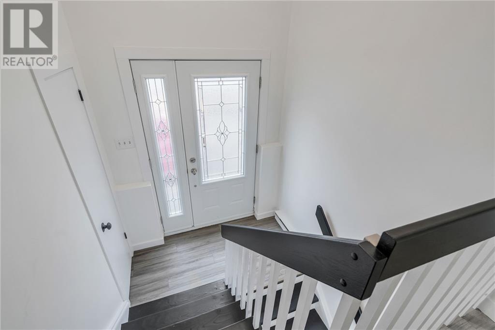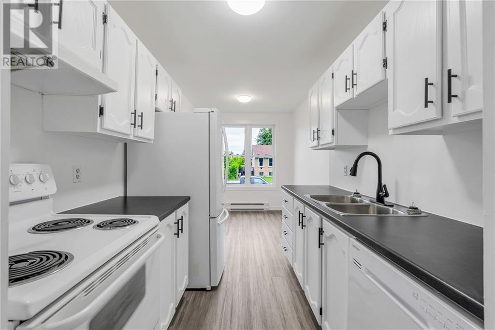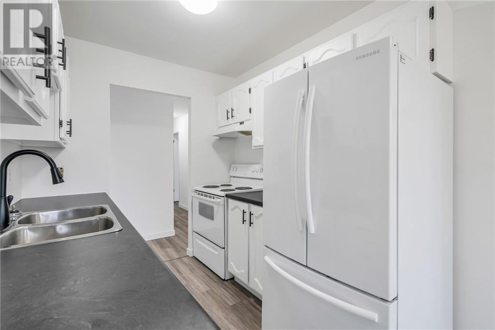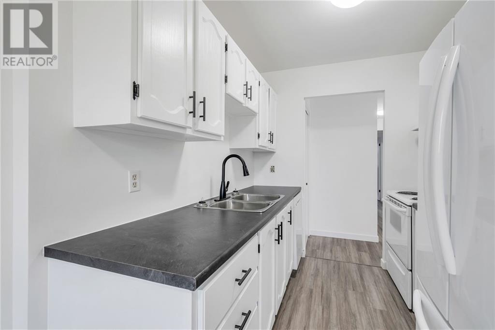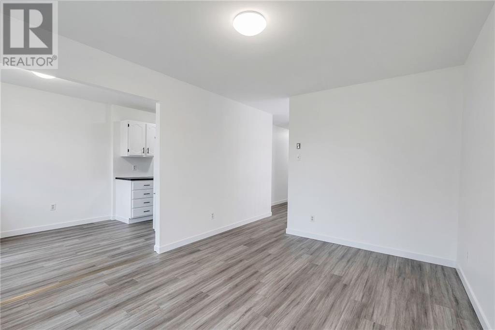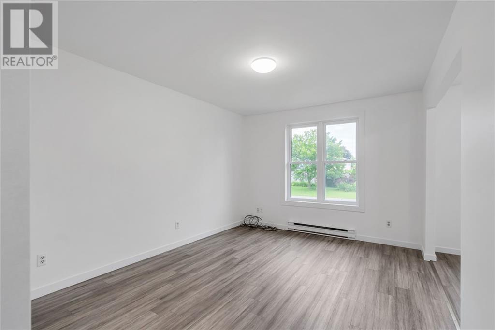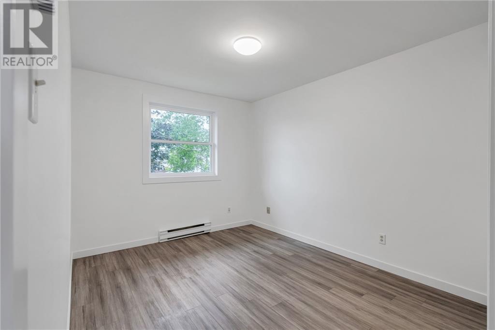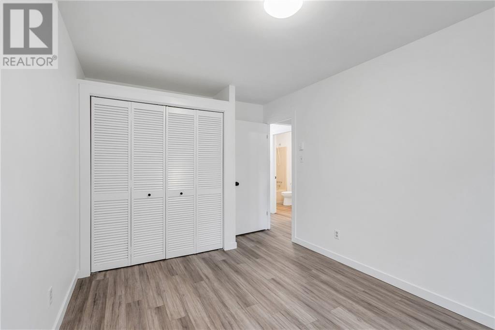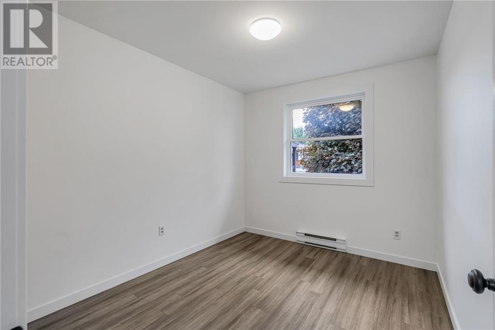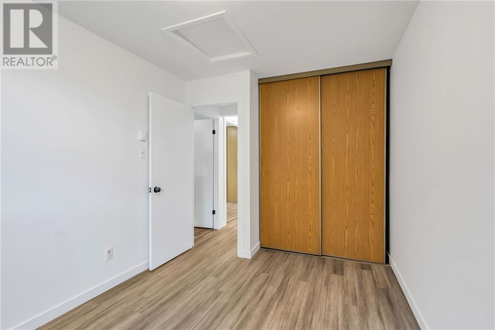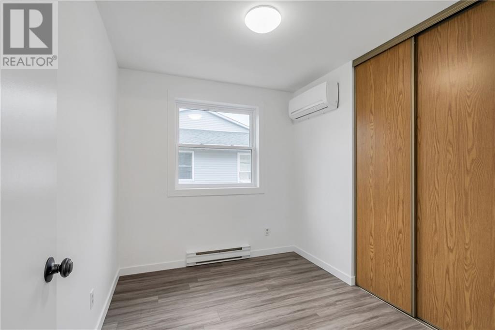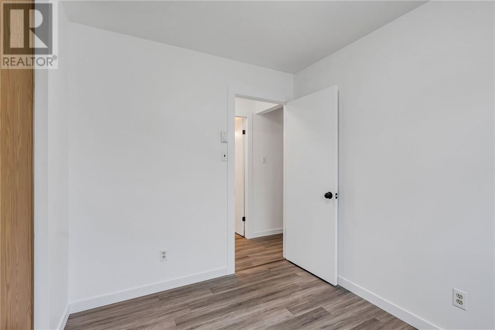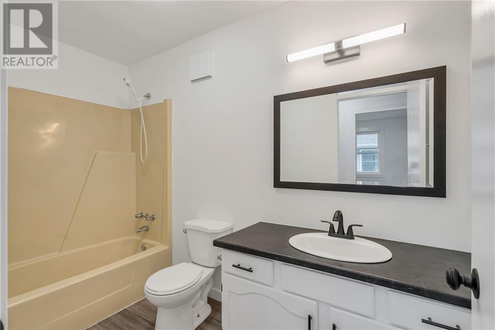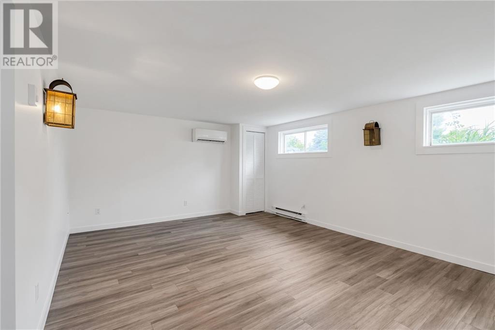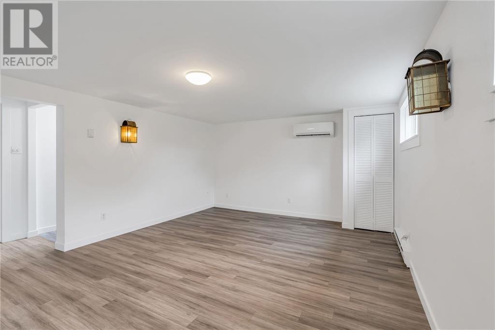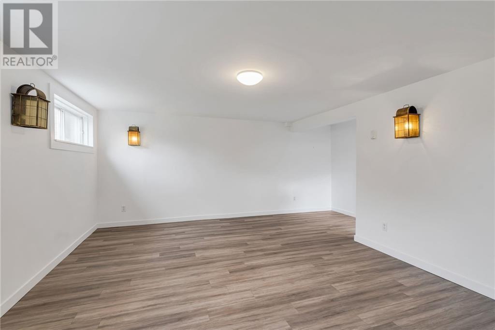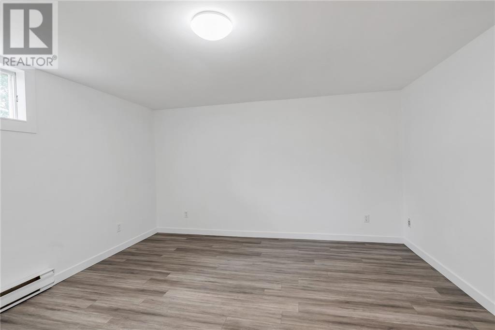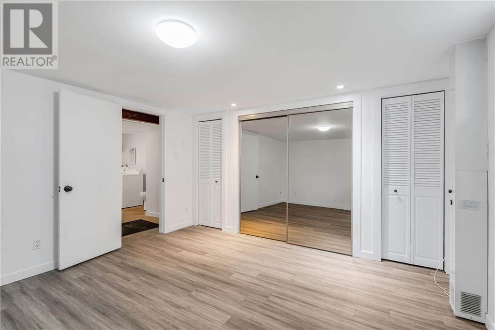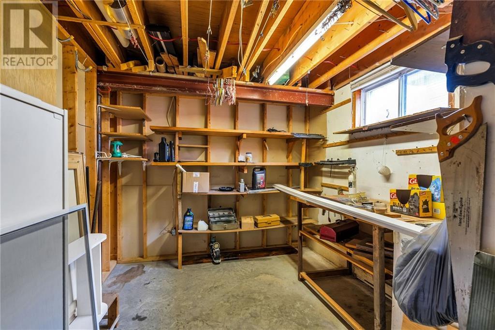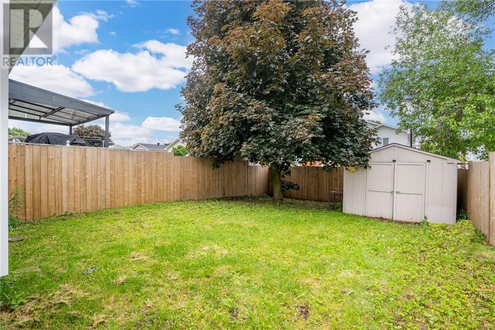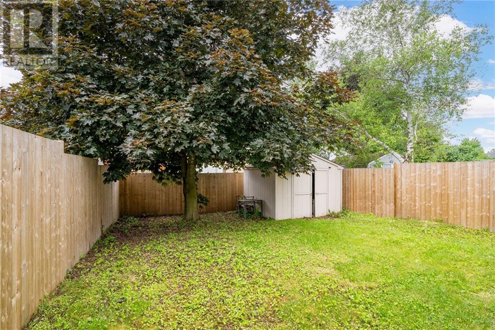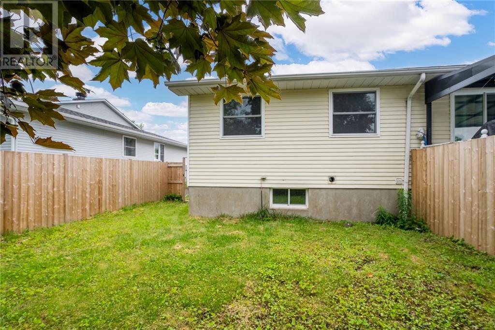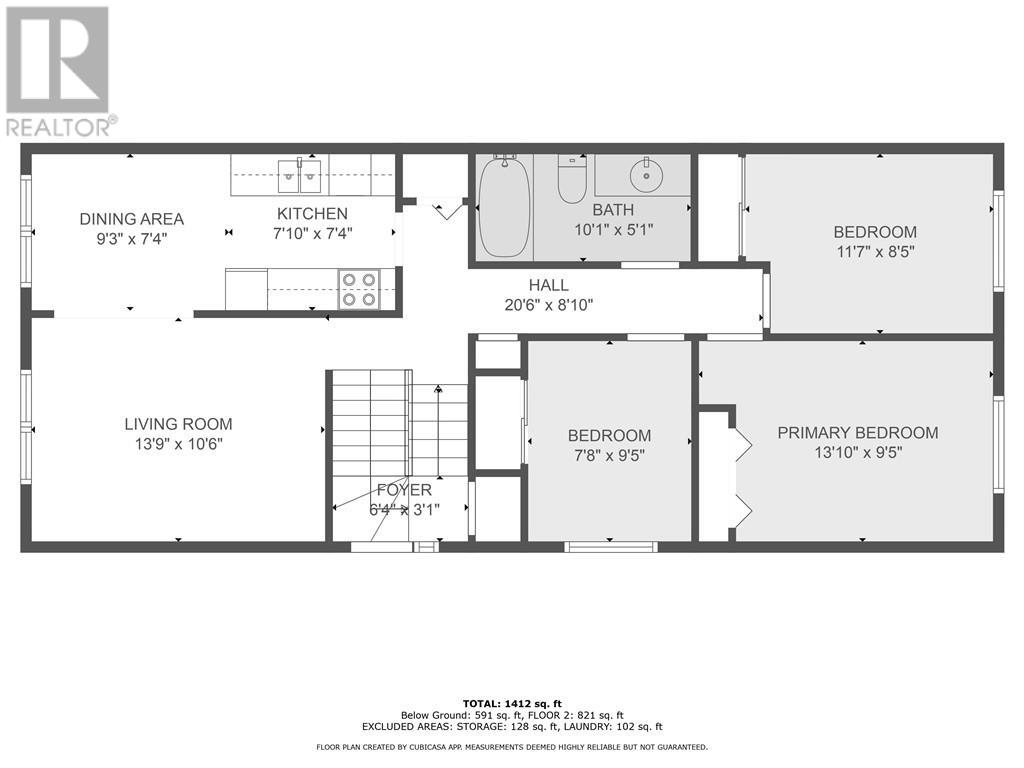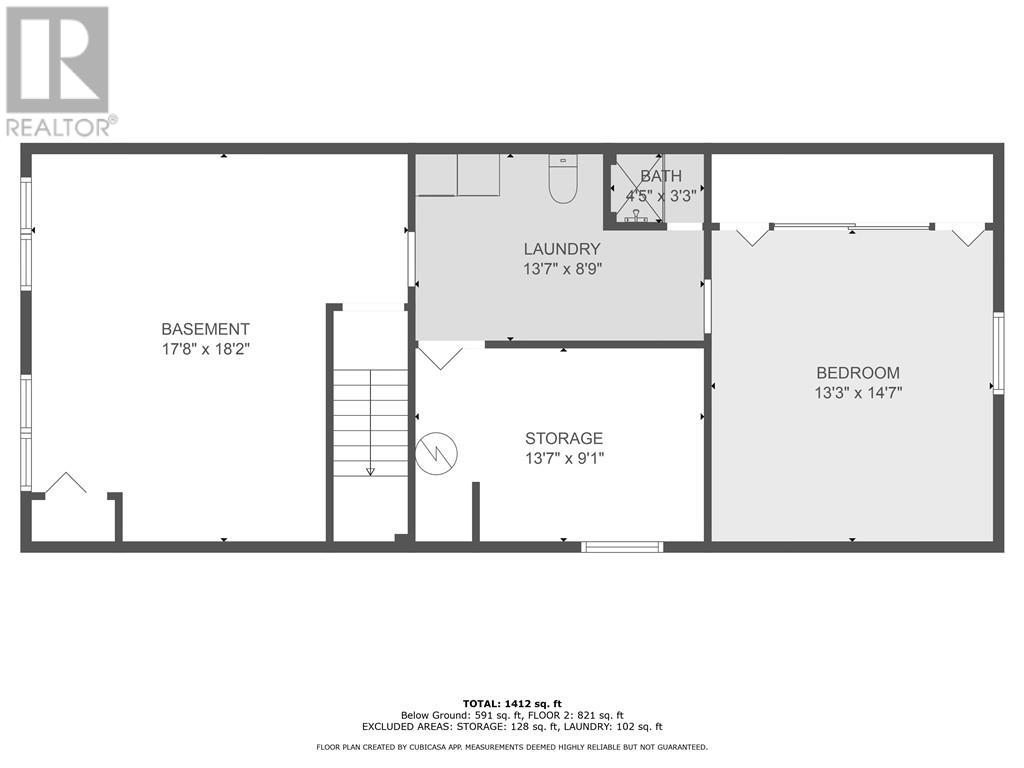4 Bedroom
2 Bathroom
Bungalow
Heat Pump
Baseboard Heaters, Heat Pump
$368,750
Welcome to this charming semi-detached home in a sought-after neighbourhood, perfect for families and professionals. Built in 1988, this home features many recent updates, including new flooring, light fixtures, and kitchen countertops. Freshly painted throughout, it offers a bright and inviting atmosphere. The galley kitchen comes with a fridge, stove, and dishwasher. With 3+1 bedrooms, 1.5 bathrooms, and a finished basement, there's plenty of space for a growing family. Enjoy year-round comfort with a 3-head ductless air conditioner/heat pump. The fully fenced yard, with a newer fence, provides a safe area for outdoor play. Windows were updated in 2015, and the roof shingles were replaced in 2016. Located near a park, this move-in-ready home combines modern updates and a great location. Schedule a viewing today! (id:37229)
Property Details
|
MLS® Number
|
1393949 |
|
Property Type
|
Single Family |
|
Neigbourhood
|
Cornwall |
|
Parking Space Total
|
3 |
|
Storage Type
|
Storage Shed |
Building
|
Bathroom Total
|
2 |
|
Bedrooms Above Ground
|
3 |
|
Bedrooms Below Ground
|
1 |
|
Bedrooms Total
|
4 |
|
Appliances
|
Refrigerator, Dishwasher, Dryer, Stove, Washer |
|
Architectural Style
|
Bungalow |
|
Basement Development
|
Finished |
|
Basement Type
|
Full (finished) |
|
Constructed Date
|
1988 |
|
Construction Style Attachment
|
Semi-detached |
|
Cooling Type
|
Heat Pump |
|
Exterior Finish
|
Siding, Vinyl |
|
Fireplace Present
|
No |
|
Flooring Type
|
Vinyl |
|
Foundation Type
|
Poured Concrete |
|
Heating Fuel
|
Electric |
|
Heating Type
|
Baseboard Heaters, Heat Pump |
|
Stories Total
|
1 |
|
Type
|
House |
|
Utility Water
|
Municipal Water |
Parking
Land
|
Acreage
|
No |
|
Sewer
|
Municipal Sewage System |
|
Size Depth
|
111 Ft ,7 In |
|
Size Frontage
|
29 Ft ,6 In |
|
Size Irregular
|
29.53 Ft X 111.55 Ft |
|
Size Total Text
|
29.53 Ft X 111.55 Ft |
|
Zoning Description
|
Res20 |
Rooms
| Level |
Type |
Length |
Width |
Dimensions |
|
Basement |
Recreation Room |
|
|
18'2" x 17'8" |
|
Basement |
Bedroom |
|
|
14'7" x 13'3" |
|
Basement |
Laundry Room |
|
|
13'7" x 8'9" |
|
Basement |
Storage |
|
|
13'7" x 9'1" |
|
Main Level |
Kitchen |
|
|
7'10" x 7'4" |
|
Main Level |
Dining Room |
|
|
9'3" x 7'4" |
|
Main Level |
Living Room |
|
|
13'9" x 10'6" |
|
Main Level |
Primary Bedroom |
|
|
13'10" x 9'5" |
|
Main Level |
Bedroom |
|
|
11'7" x 8'5" |
|
Main Level |
Bedroom |
|
|
9'5" x 7'8" |
|
Main Level |
4pc Bathroom |
|
|
10'1" x 5'1" |
https://www.realtor.ca/real-estate/27025174/1750-branch-drive-cornwall-cornwall




