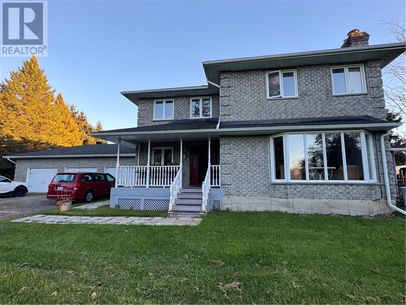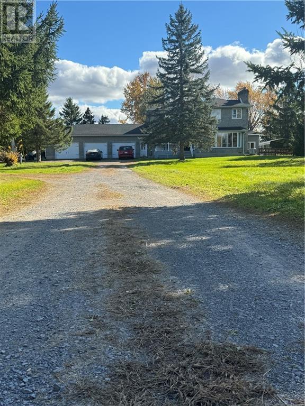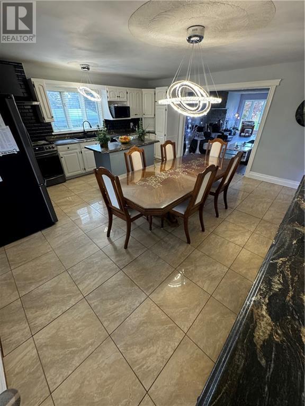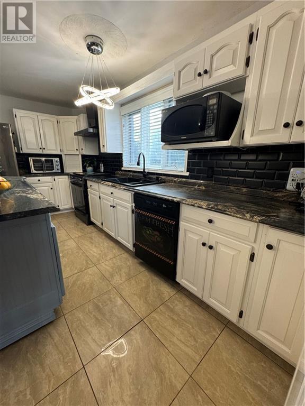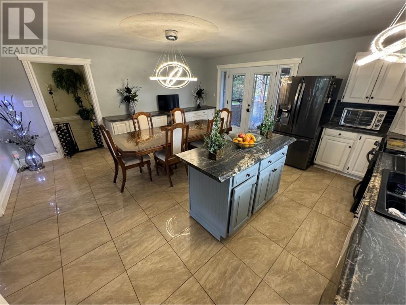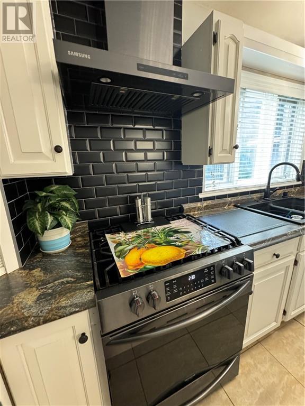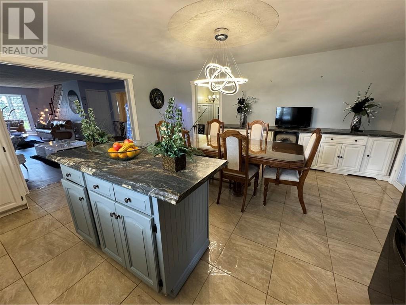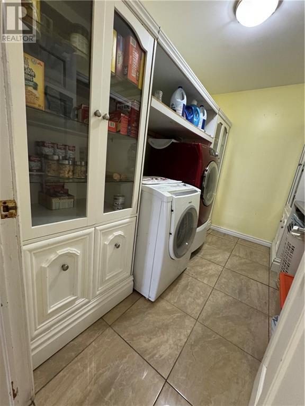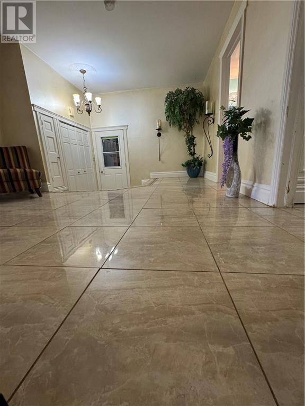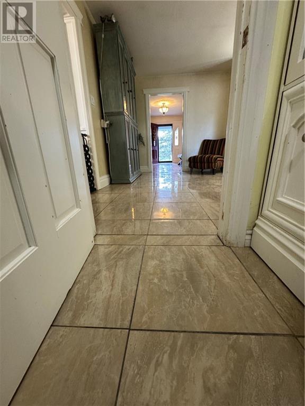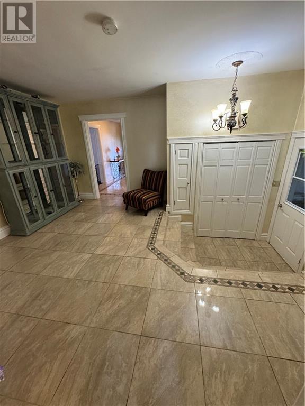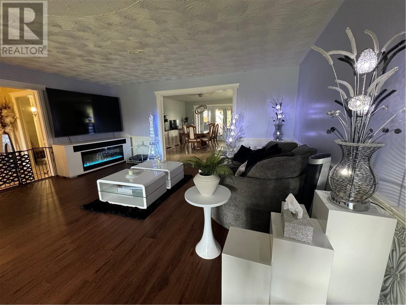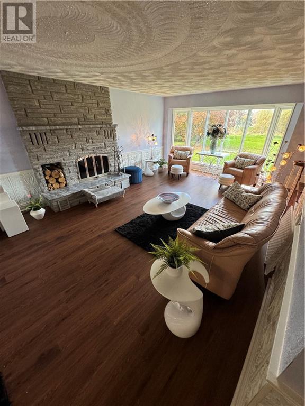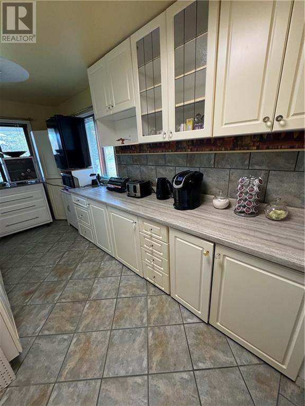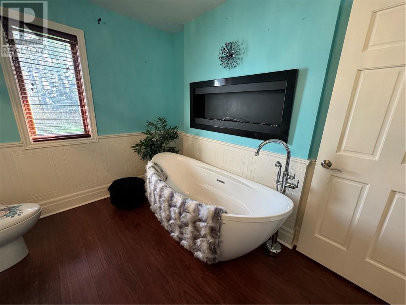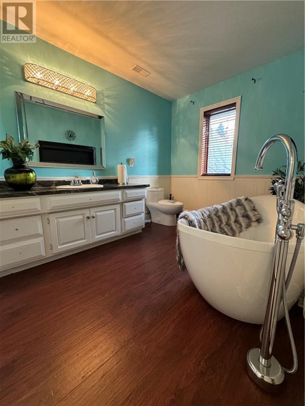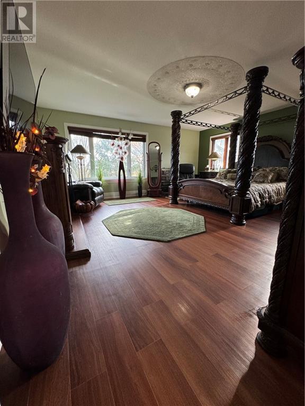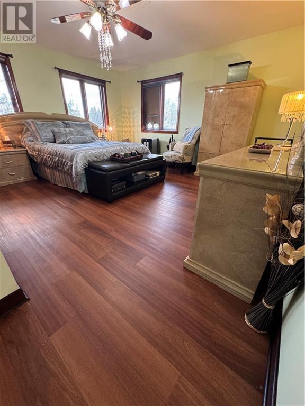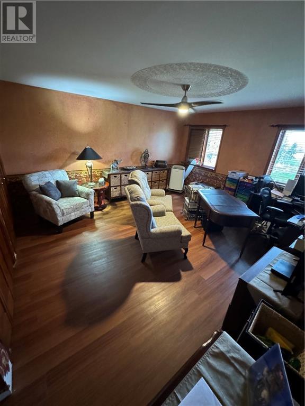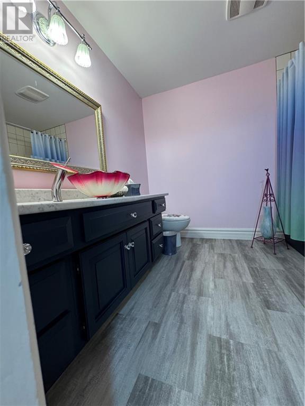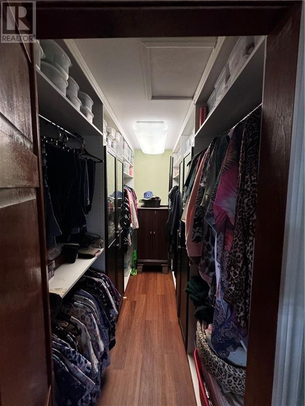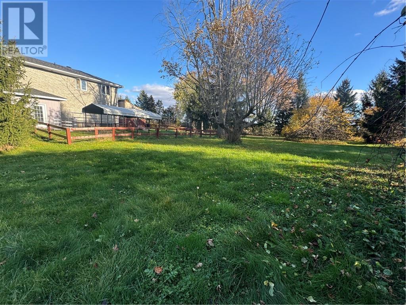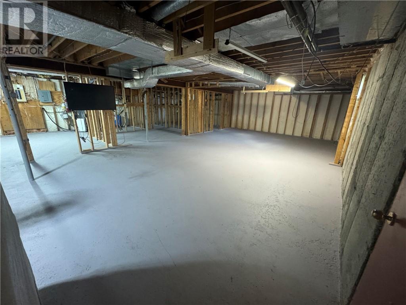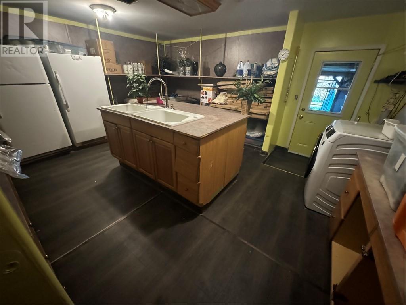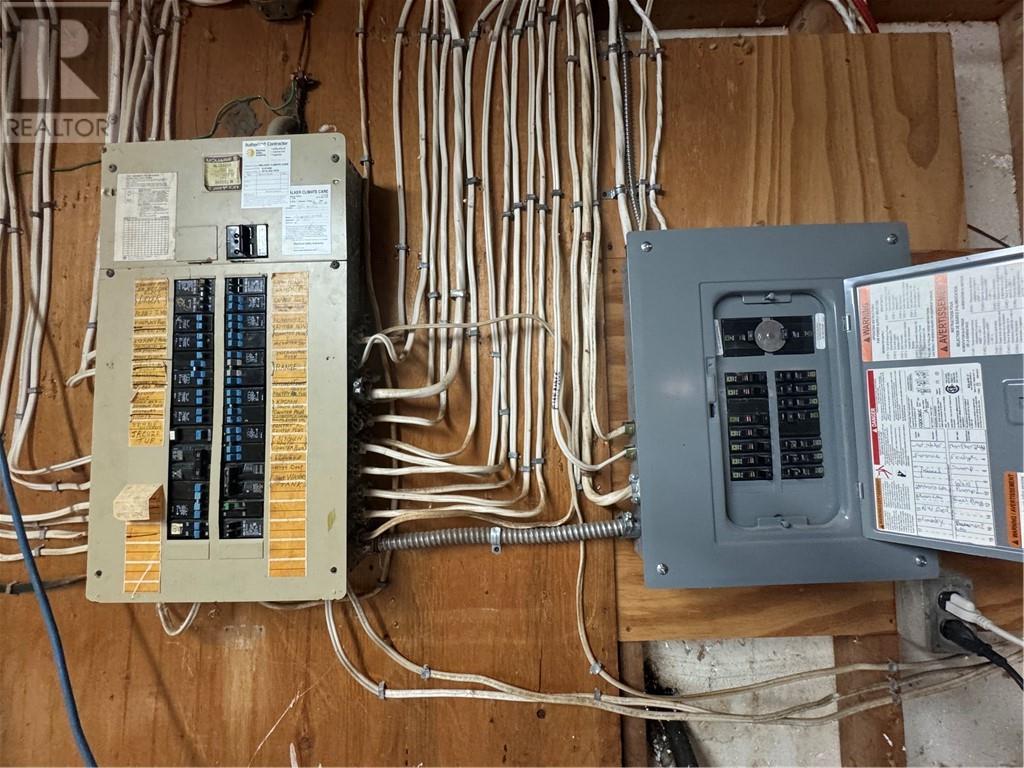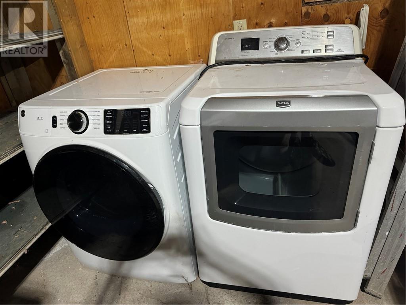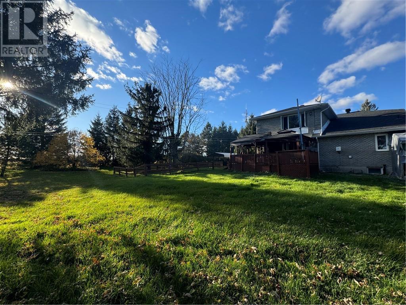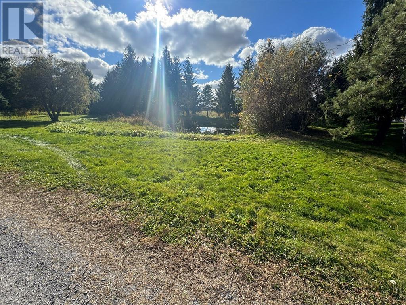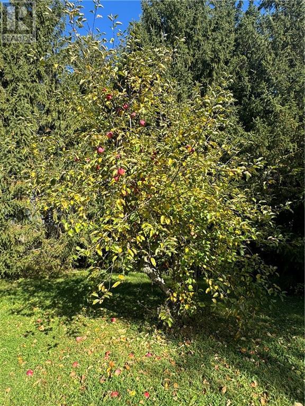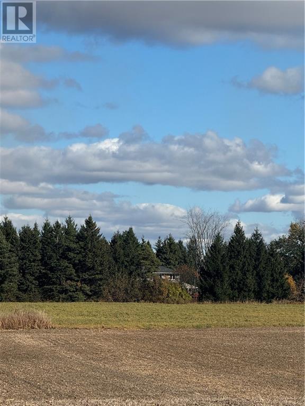3 Bedroom
2 Bathroom
Fireplace
Central Air Conditioning
Forced Air
Acreage
$649,000
NESTLED IN AMONGST THESE EVERGREENS IS 3000 SQ FT OF VERY COMFORTABLE LIVING SPACE SET OUT ON 3 ACRES.THE ELEGANT FOYER LEADS YOU TO THE GREATROOM WHERE THERE ARE SEVERAL PLACES TO CURL UP WITH A GOOD BOOK OR RELAX BY THE FIREPLACE.DOWN THE HALL THERES AN IMMENSE SIDE LOBBY, BATHROOM,LAUNDRYROOM.THE DINING/KITCHEN AREA HAS BEAUTIFUL LIGHTING, PLENTY OF BUILT-IN CABINETRY AND GARDEN DOORS. IMAGINE EVERYTHING YOU NEED, RIGHT AT YOUR FINGERTIPS. THE COZY BUTLERS PANTRY WILL AWAKEN YOUR SENSES WITH FRESH BREWED COFFEE.ARE YOU A CRAFTER, HOBBIEST, NEED A WORKSHOP, THERES A ROOM FOR THAT TOO.THERE ARE MACINTOSH, GALA AND COURTLAND APPLE TREES SURROUNDING THE PROPERTY AND ALSO A POND OUT FRONT.TAKE ADVANTAGE OF THE MTG RATE DROP. 3 mins from Hwy 138 and 5 mins from Hwy 417, 1/2 hour to Ottawa,the ultimate commuters dream! oh and did I mention A spacious triple car garage. NO CONVEYANCE OF ANY WRITTEN SIGNED OFFERS PRIOR TO 9:00AM ON NOV, 3RD 2024 Min.24 HRS IRREVOCABLE AS PER SELLER DIRECTION (id:37229)
Property Details
|
MLS® Number
|
1418069 |
|
Property Type
|
Single Family |
|
Neigbourhood
|
TAYSIDE |
|
CommunicationType
|
Cable Internet Access, Internet Access |
|
Features
|
Acreage, Treed, Automatic Garage Door Opener |
|
ParkingSpaceTotal
|
12 |
|
RoadType
|
Paved Road |
Building
|
BathroomTotal
|
2 |
|
BedroomsAboveGround
|
3 |
|
BedroomsTotal
|
3 |
|
Appliances
|
Refrigerator, Dishwasher, Dryer, Hood Fan, Stove, Washer, Blinds |
|
BasementDevelopment
|
Not Applicable |
|
BasementType
|
Full (not Applicable) |
|
ConstructedDate
|
1988 |
|
ConstructionStyleAttachment
|
Detached |
|
CoolingType
|
Central Air Conditioning |
|
ExteriorFinish
|
Brick |
|
FireplacePresent
|
Yes |
|
FireplaceTotal
|
2 |
|
Fixture
|
Ceiling Fans |
|
FlooringType
|
Laminate, Marble, Ceramic |
|
FoundationType
|
Poured Concrete |
|
HeatingFuel
|
Oil |
|
HeatingType
|
Forced Air |
|
StoriesTotal
|
2 |
|
SizeExterior
|
3000 Sqft |
|
Type
|
House |
|
UtilityWater
|
Drilled Well, Well |
Parking
|
Attached Garage
|
|
|
Inside Entry
|
|
Land
|
AccessType
|
Highway Access |
|
Acreage
|
Yes |
|
Sewer
|
Septic System |
|
SizeDepth
|
397 Ft |
|
SizeFrontage
|
330 Ft |
|
SizeIrregular
|
3 |
|
SizeTotal
|
3 Ac |
|
SizeTotalText
|
3 Ac |
|
ZoningDescription
|
A |
Rooms
| Level |
Type |
Length |
Width |
Dimensions |
|
Second Level |
4pc Bathroom |
|
|
8'7" x 9'3" |
|
Second Level |
Bedroom |
|
|
14'3" x 15'7" |
|
Second Level |
Bedroom |
|
|
13'2" x 15'7" |
|
Second Level |
Other |
|
|
9'8" x 5'3" |
|
Second Level |
Bedroom |
|
|
18'6" x 17'4" |
|
Main Level |
4pc Bathroom |
|
|
9'9" x 8'2" |
|
Main Level |
Dining Room |
|
|
11'4" x 10'6" |
|
Main Level |
Kitchen |
|
|
11'4" x 7'5" |
|
Main Level |
Great Room |
|
|
17'7" x 27'7" |
|
Main Level |
Hobby Room |
|
|
15'8" x 17'8" |
|
Main Level |
Laundry Room |
|
|
9'9" x 7'1" |
|
Main Level |
Foyer |
|
|
7'0" x 15'2" |
|
Main Level |
Foyer |
|
|
12'9" x 15'8" |
|
Main Level |
Pantry |
|
|
7'9" x 15'6" |
Utilities
|
Fully serviced
|
Available |
|
Electricity
|
Available |
https://www.realtor.ca/real-estate/27585700/17524-sandringham-road-north-stormont-tayside

