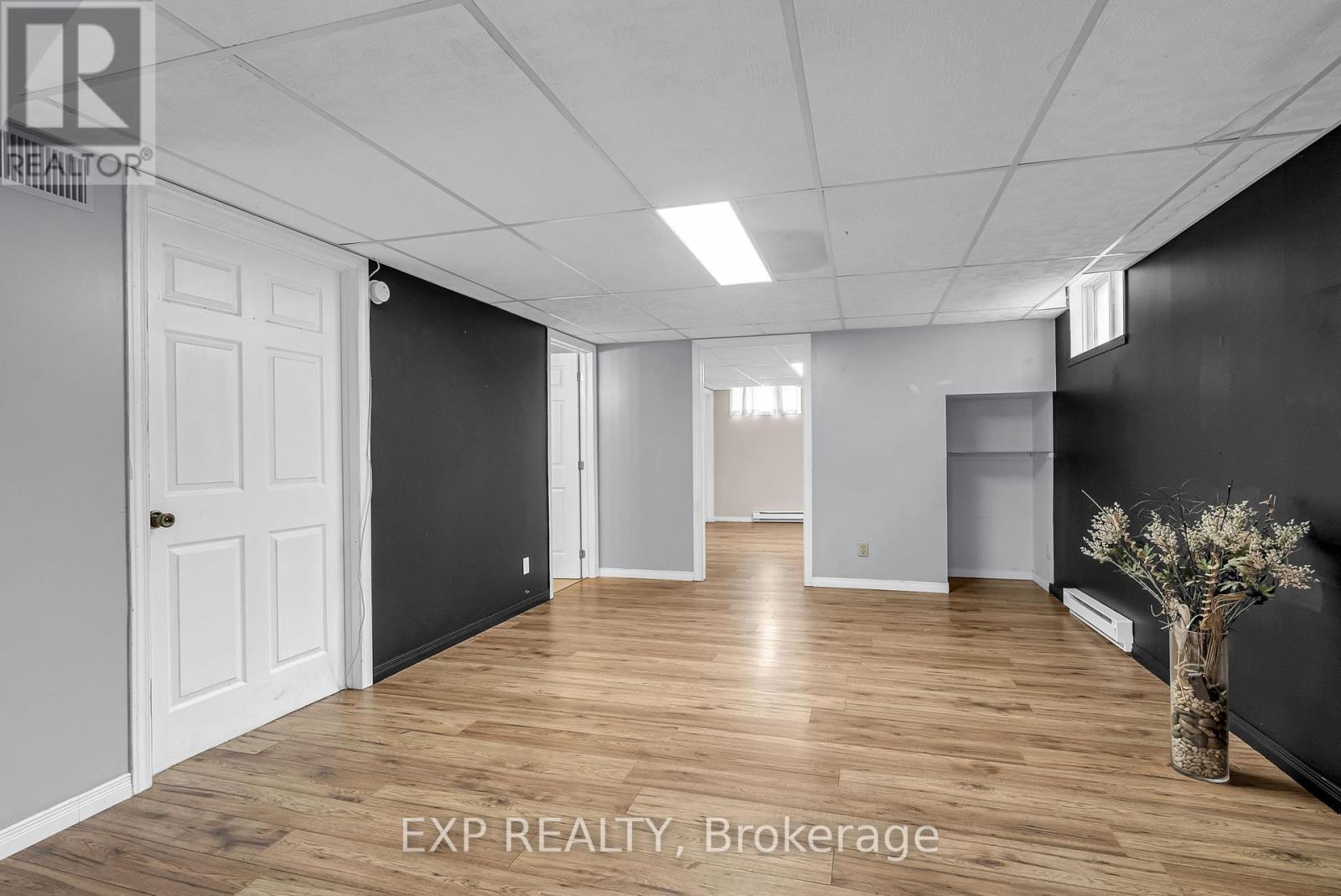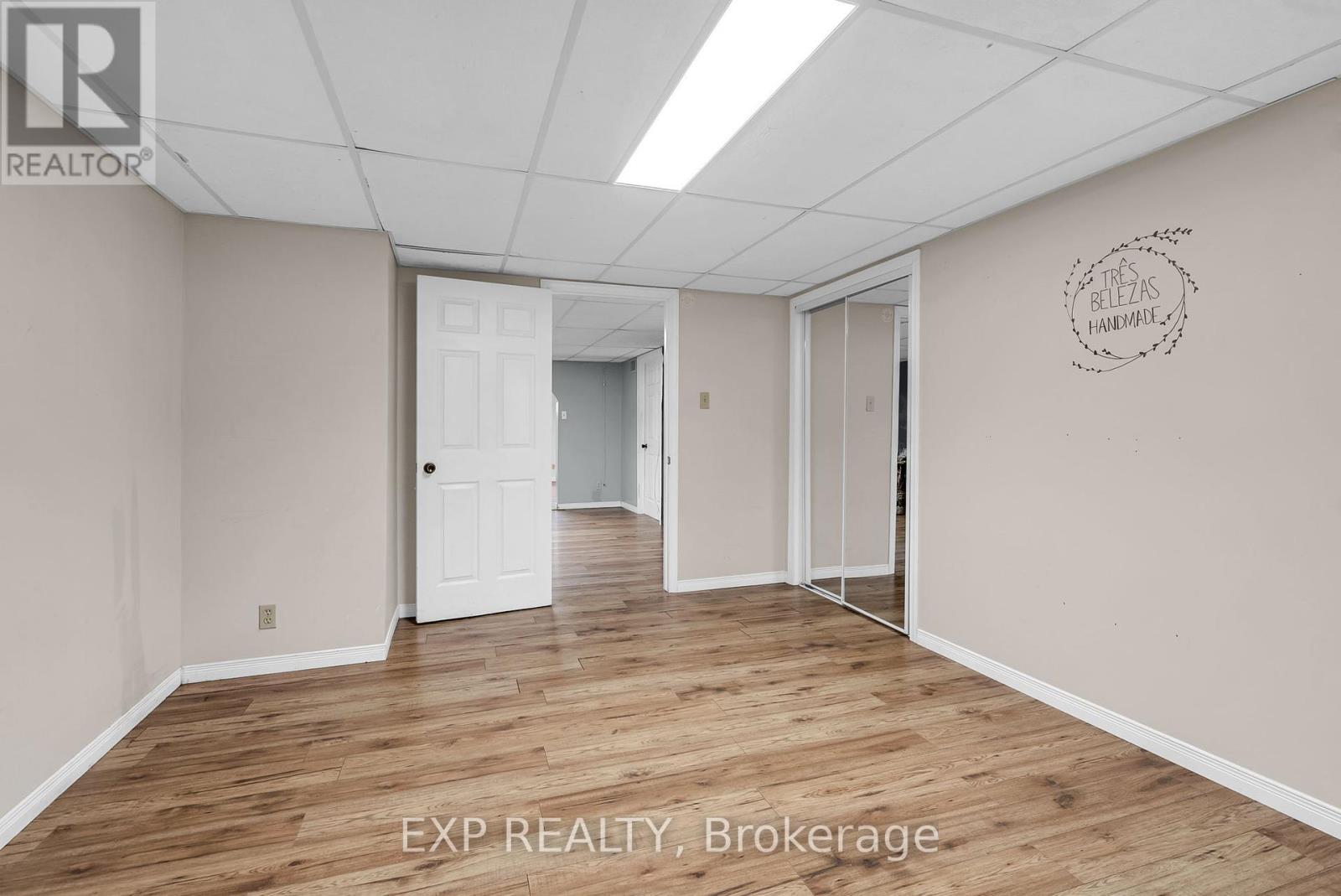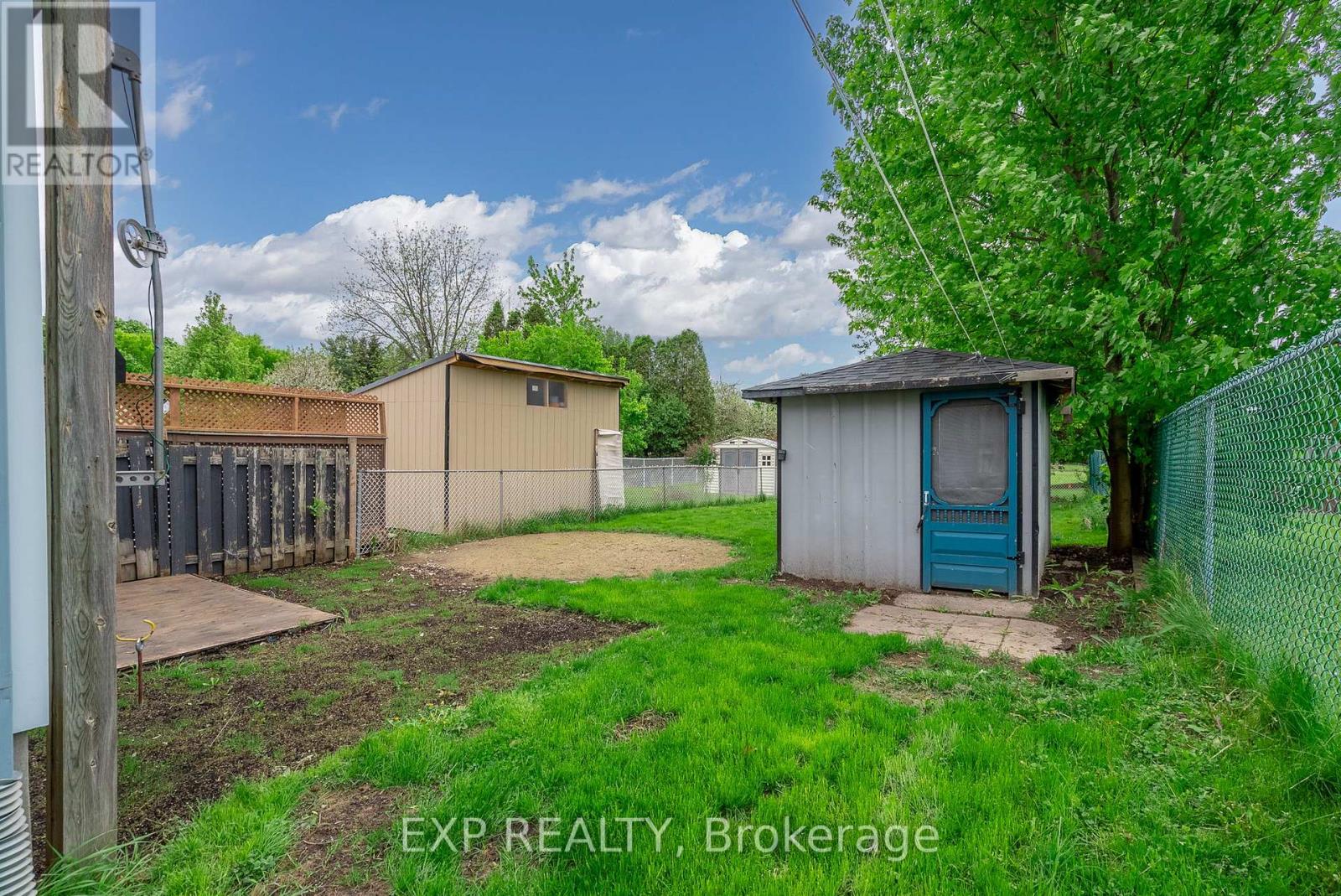4 Bedroom
2 Bathroom
700 - 1,100 ft2
Raised Bungalow
Baseboard Heaters
$339,900
This affordable and solid home is a great choice for first-time buyers or anyone looking for a smart investment. Located in a quiet and friendly neighbourhood, it offers 3+1 bedrooms, 2 full bathrooms, and a fully finished basement giving you plenty of space to grow. While it could use a few small updates and some paint to make it your own, many big-ticket items have already been taken care of, including a new electrical panel in 2024, updated shingles in 2019, a new deck and patio door in 2022, and a brand-new front door in 2025. With a fully fenced yard and side deck, there's lots of room to enjoy the outdoors. Whether you're starting out or building your portfolio, this home offers great value and potential for quick equity growth. (id:37229)
Property Details
|
MLS® Number
|
X12160547 |
|
Property Type
|
Single Family |
|
Community Name
|
717 - Cornwall |
|
ParkingSpaceTotal
|
2 |
|
Structure
|
Deck, Shed |
Building
|
BathroomTotal
|
2 |
|
BedroomsAboveGround
|
3 |
|
BedroomsBelowGround
|
1 |
|
BedroomsTotal
|
4 |
|
Appliances
|
Water Heater |
|
ArchitecturalStyle
|
Raised Bungalow |
|
BasementDevelopment
|
Finished |
|
BasementType
|
N/a (finished) |
|
ConstructionStyleAttachment
|
Semi-detached |
|
ExteriorFinish
|
Vinyl Siding |
|
FireplacePresent
|
No |
|
FoundationType
|
Poured Concrete |
|
HeatingFuel
|
Electric |
|
HeatingType
|
Baseboard Heaters |
|
StoriesTotal
|
1 |
|
SizeInterior
|
700 - 1,100 Ft2 |
|
Type
|
House |
|
UtilityWater
|
Municipal Water |
Parking
Land
|
Acreage
|
No |
|
FenceType
|
Fenced Yard |
|
Sewer
|
Sanitary Sewer |
|
SizeDepth
|
186 Ft ,8 In |
|
SizeFrontage
|
30 Ft |
|
SizeIrregular
|
30 X 186.7 Ft |
|
SizeTotalText
|
30 X 186.7 Ft |
|
ZoningDescription
|
Res15 |
Rooms
| Level |
Type |
Length |
Width |
Dimensions |
|
Basement |
Bathroom |
2.43 m |
1.77 m |
2.43 m x 1.77 m |
|
Basement |
Laundry Room |
2.13 m |
2 m |
2.13 m x 2 m |
|
Basement |
Utility Room |
4.54 m |
1.99 m |
4.54 m x 1.99 m |
|
Basement |
Recreational, Games Room |
4.71 m |
4.54 m |
4.71 m x 4.54 m |
|
Basement |
Bedroom 4 |
4.54 m |
3.67 m |
4.54 m x 3.67 m |
|
Main Level |
Kitchen |
3.1 m |
2.85 m |
3.1 m x 2.85 m |
|
Main Level |
Dining Room |
3.1 m |
2.92 m |
3.1 m x 2.92 m |
|
Main Level |
Living Room |
5.23 m |
4.17 m |
5.23 m x 4.17 m |
|
Main Level |
Primary Bedroom |
4.27 m |
2.81 m |
4.27 m x 2.81 m |
|
Main Level |
Bedroom 2 |
3.04 m |
2.84 m |
3.04 m x 2.84 m |
|
Main Level |
Bedroom 3 |
3.11 m |
2.82 m |
3.11 m x 2.82 m |
|
Main Level |
Bathroom |
2.86 m |
1.58 m |
2.86 m x 1.58 m |
https://www.realtor.ca/real-estate/28339281/1820-elgin-street-cornwall-717-cornwall









































