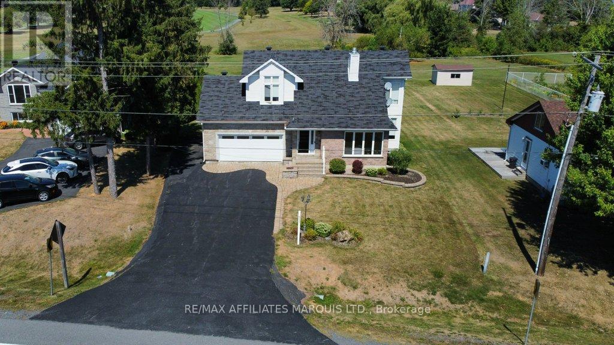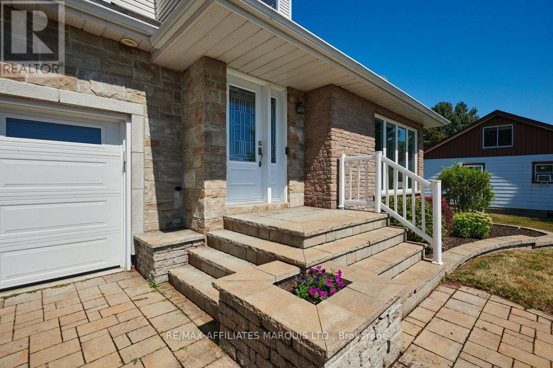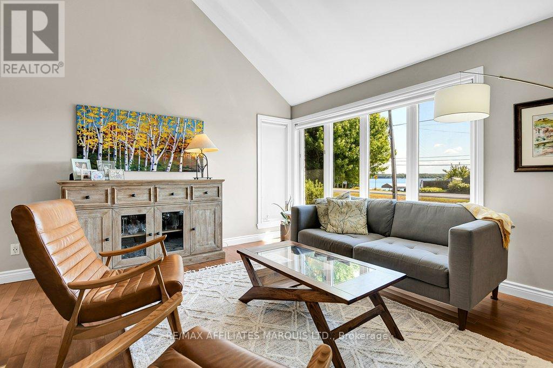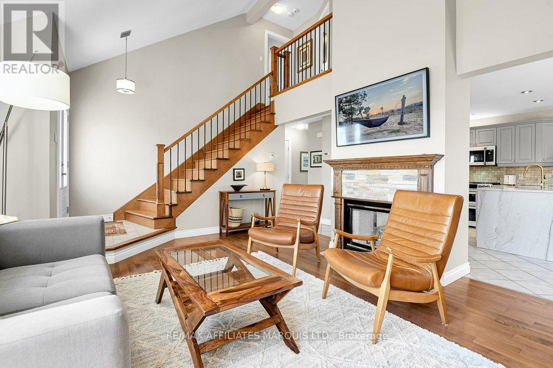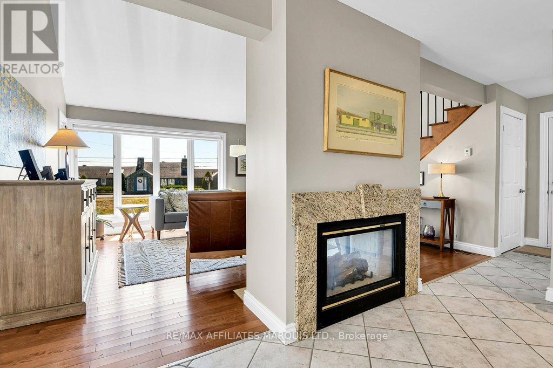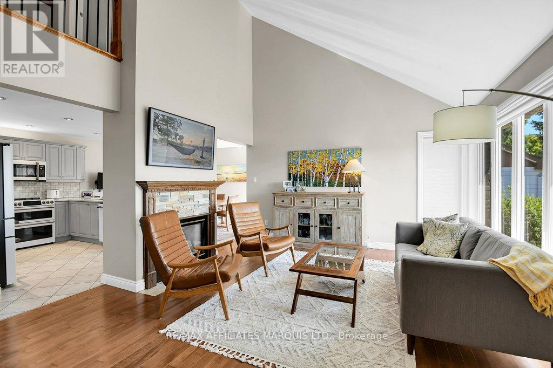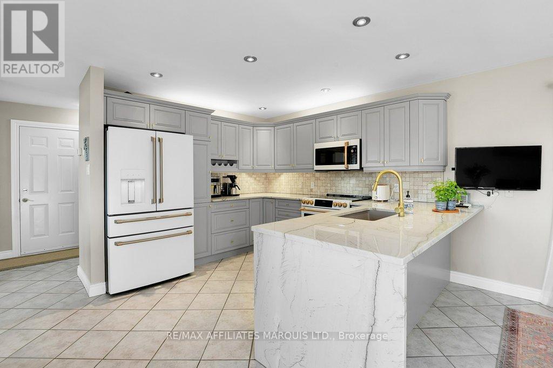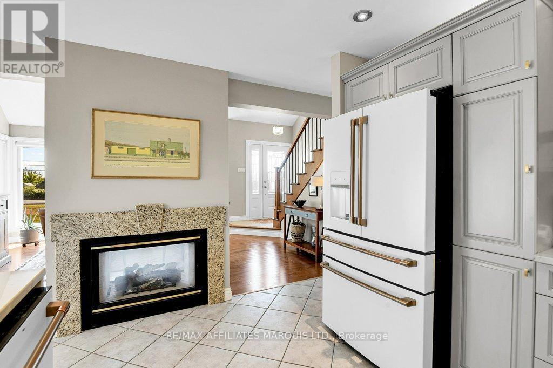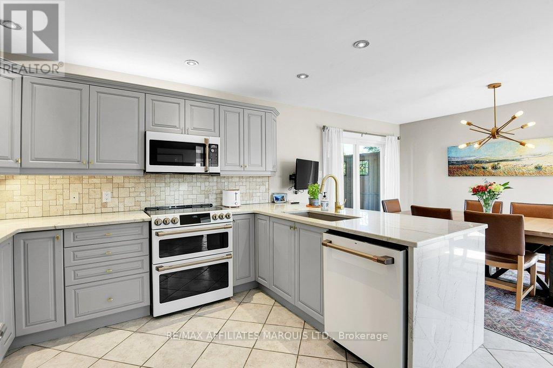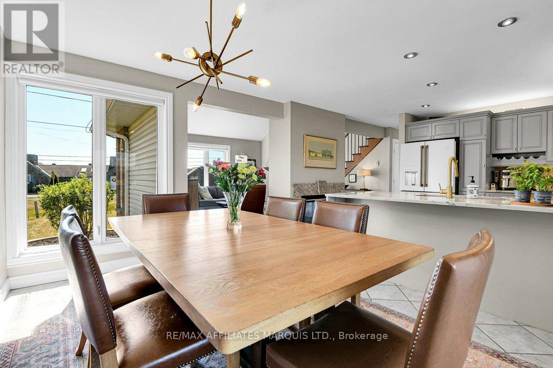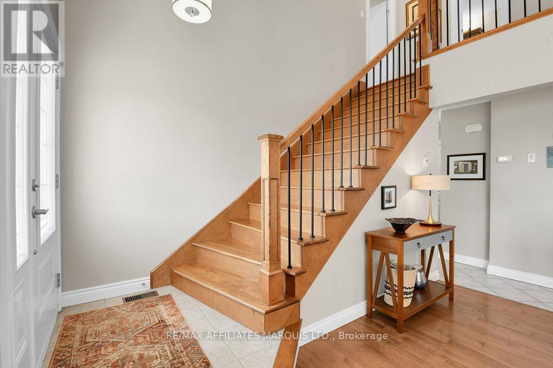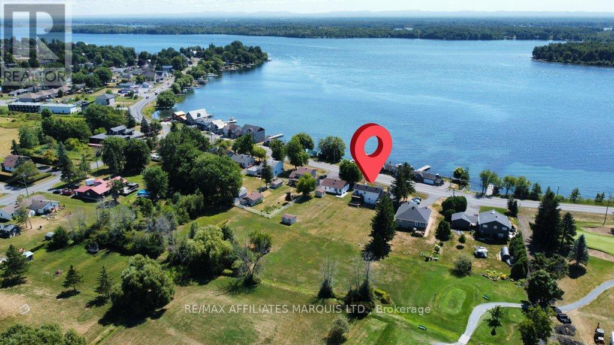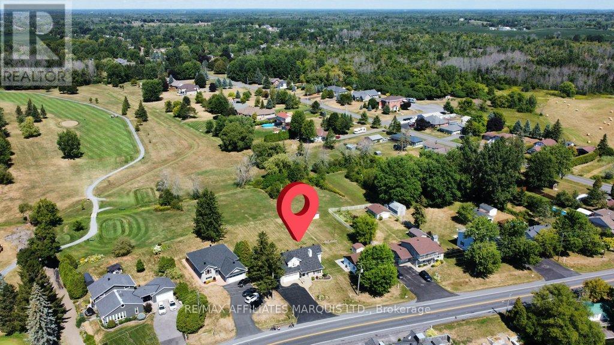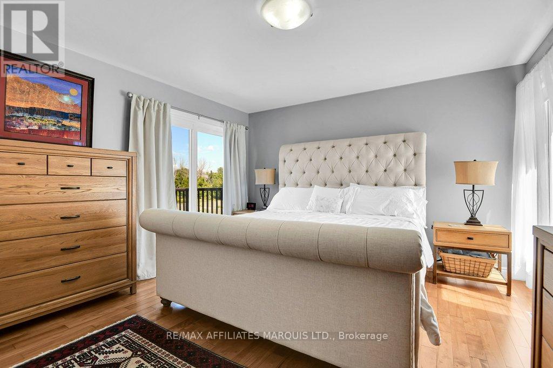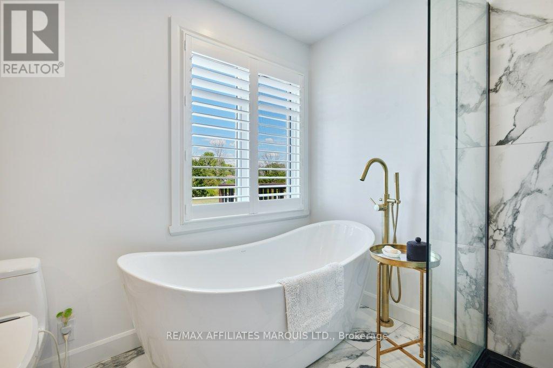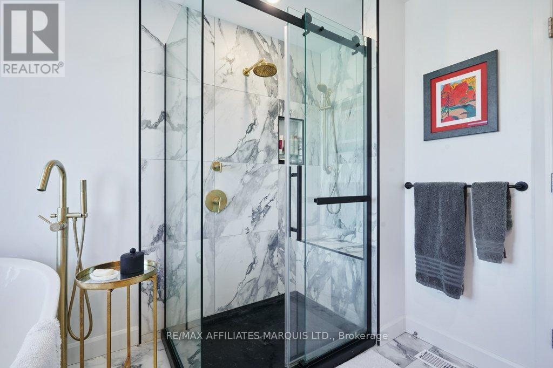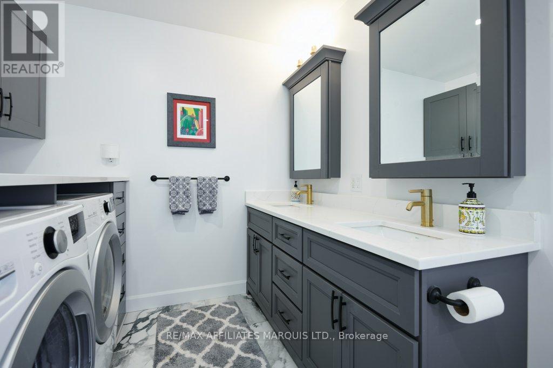2 Bedroom
3 Bathroom
1,100 - 1,500 ft2
Fireplace
Central Air Conditioning
Forced Air
$759,000
BEAUTIFUL 2-STOREY HOME ON CORNWALL GOLF AND COUNTRY CLUB ! Discover this stunning 3-bedroom, 3-bathroom residence located on the 11th hole of the prestigious Cornwall Golf and Country Club. Designed for comfort and style, this home boasts stunning views of the St. Lawrence River. The living room features an impressive vaulted ceiling, large windows facing the river, and a two-sided fireplace. Enjoy a gourmet kitchen with high-end appliances and an open concept dining area that overlooks the backyard, complete with large patio suitable for entertaining. The main bathroom is on the second floor, adjacent to both bedrooms, and was recently remodeled with luxury fixtures, including a quartz top laundry area. Spacious finished basement suite for family living or entertaining and attached double garage for convenience and storage. Perfectly situated - just 5 minutes to Cornwall and an hour to Montreal or Ottawa - this fully serviced property blends leisure, elegance and accessibility... Don't miss out, call to view! (id:37229)
Property Details
|
MLS® Number
|
X12359502 |
|
Property Type
|
Single Family |
|
Community Name
|
723 - South Glengarry (Charlottenburgh) Twp |
|
AmenitiesNearBy
|
Golf Nearby |
|
Features
|
Carpet Free |
|
ParkingSpaceTotal
|
6 |
|
ViewType
|
View Of Water, Mountain View |
Building
|
BathroomTotal
|
3 |
|
BedroomsAboveGround
|
2 |
|
BedroomsTotal
|
2 |
|
Age
|
16 To 30 Years |
|
Amenities
|
Fireplace(s) |
|
Appliances
|
Garage Door Opener Remote(s), Water Meter, Water Heater, Dishwasher, Dryer, Garage Door Opener, Microwave, Stove, Washer, Window Coverings, Refrigerator |
|
BasementDevelopment
|
Finished |
|
BasementType
|
N/a (finished) |
|
ConstructionStyleAttachment
|
Detached |
|
CoolingType
|
Central Air Conditioning |
|
ExteriorFinish
|
Vinyl Siding, Stone |
|
FireplacePresent
|
Yes |
|
FireplaceTotal
|
1 |
|
FoundationType
|
Concrete |
|
HalfBathTotal
|
1 |
|
HeatingFuel
|
Natural Gas |
|
HeatingType
|
Forced Air |
|
StoriesTotal
|
2 |
|
SizeInterior
|
1,100 - 1,500 Ft2 |
|
Type
|
House |
|
UtilityWater
|
Municipal Water |
Parking
Land
|
Acreage
|
No |
|
LandAmenities
|
Golf Nearby |
|
Sewer
|
Sanitary Sewer |
|
SizeDepth
|
200 Ft |
|
SizeFrontage
|
65 Ft ,4 In |
|
SizeIrregular
|
65.4 X 200 Ft |
|
SizeTotalText
|
65.4 X 200 Ft |
Rooms
| Level |
Type |
Length |
Width |
Dimensions |
|
Second Level |
Primary Bedroom |
4.88 m |
3.94 m |
4.88 m x 3.94 m |
|
Second Level |
Bedroom 2 |
3.52 m |
4.2 m |
3.52 m x 4.2 m |
|
Second Level |
Bathroom |
4.62 m |
2.91 m |
4.62 m x 2.91 m |
|
Basement |
Bathroom |
1.96 m |
2.05 m |
1.96 m x 2.05 m |
|
Basement |
Recreational, Games Room |
5.07 m |
3.81 m |
5.07 m x 3.81 m |
|
Basement |
Bedroom 3 |
3.27 m |
3.59 m |
3.27 m x 3.59 m |
|
Basement |
Utility Room |
2.29 m |
4.05 m |
2.29 m x 4.05 m |
|
Main Level |
Living Room |
5.08 m |
4.39 m |
5.08 m x 4.39 m |
|
Main Level |
Kitchen |
4.38 m |
3.92 m |
4.38 m x 3.92 m |
|
Main Level |
Dining Room |
2.49 m |
3.92 m |
2.49 m x 3.92 m |
|
Main Level |
Bathroom |
1.6 m |
1.36 m |
1.6 m x 1.36 m |
Utilities
|
Cable
|
Installed |
|
Electricity
|
Installed |
|
Sewer
|
Installed |
https://www.realtor.ca/real-estate/28766360/18235-county-rd-2-road-e-south-glengarry-723-south-glengarry-charlottenburgh-twp

