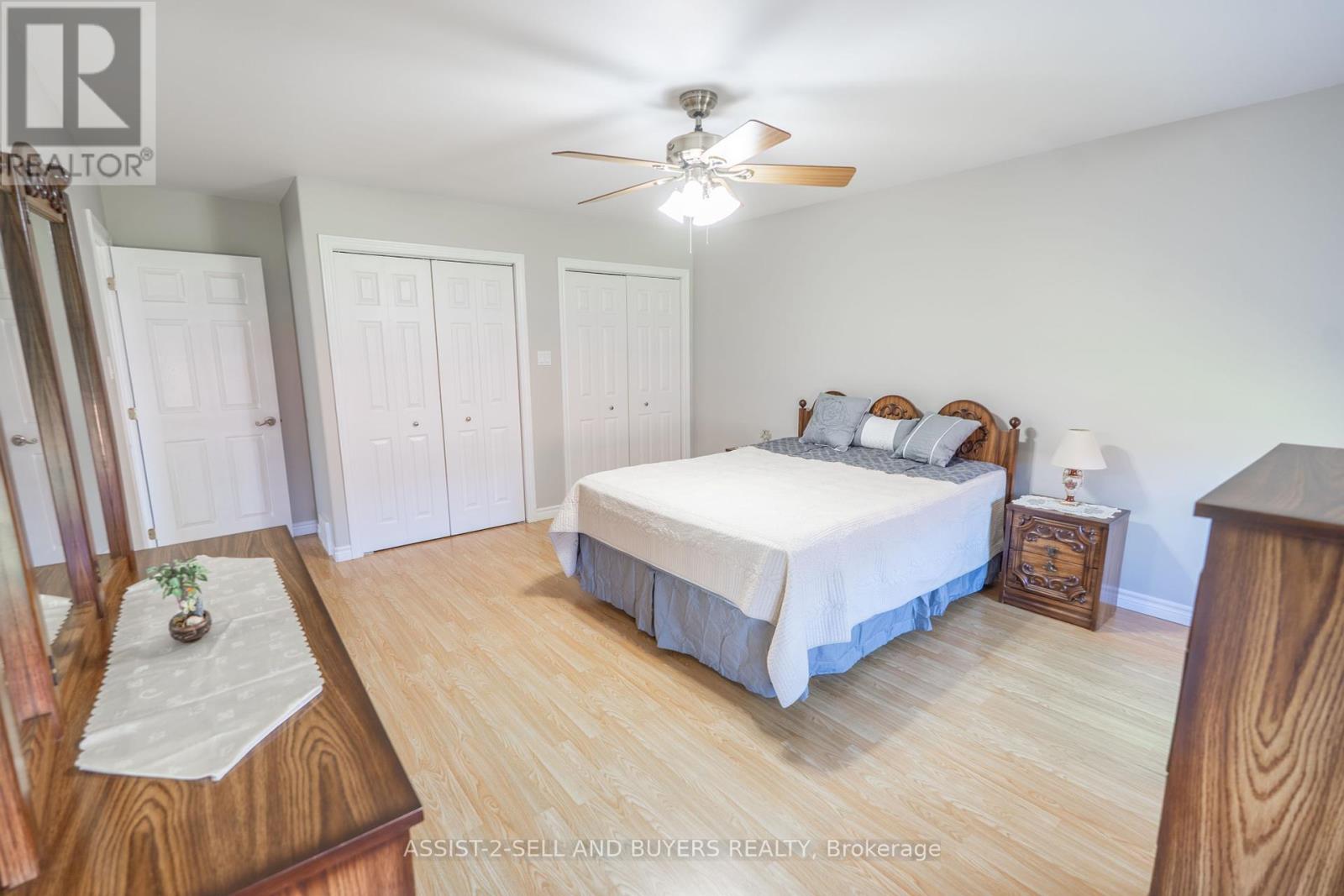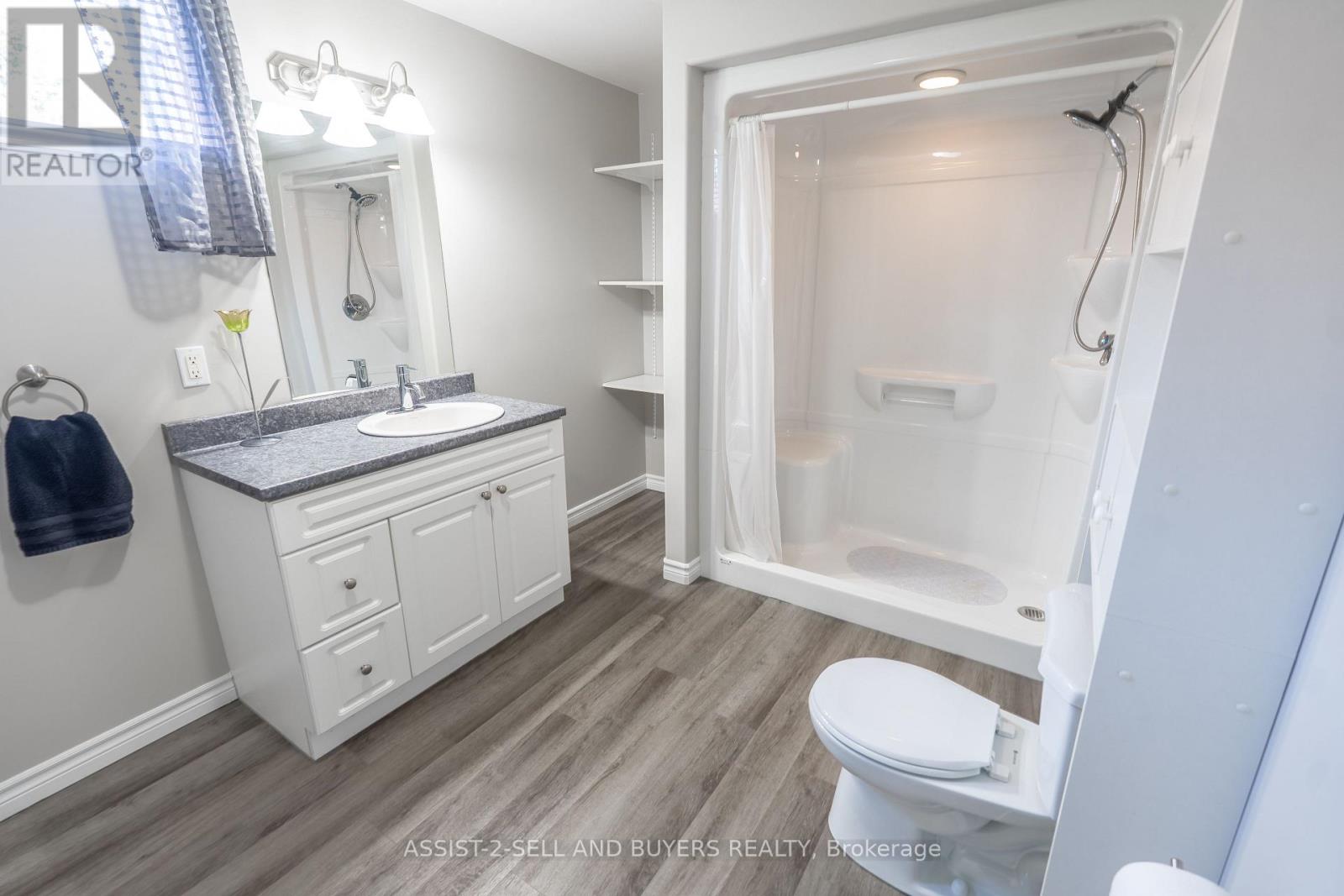2 Bedroom
2 Bathroom
1,500 - 2,000 ft2
Raised Bungalow
Fireplace
Central Air Conditioning
Forced Air
$739,900
Sapphire Hills is calling your name with this meticulously well maintained home on an oversized lot. From the moment you walk up to this stone home you will feel the stresses of the day melt away. The attached 2 car garage enters into a space for dropping your coat and shoes or head outside to the backyard. Walking in this naturally bright home you will be please with the large kitchen with so much cupboard space and counters. There are two option for a living room on the main floor. You can have one facing your back yard or one facing the front. Two generous sized bedrooms and a full bathroom round out the main floor. In the lower level you will find a blank slate for your family. Will you use it as a rec room, living room, game room, or even an addition living space for family. The lower level also has space for storage a little shop and a bathroom. This home doesn't end there, the outside is just perfect for country living minutes from everything. The deck and tranquil yard make this oasis a perfect pot to enjoy the summer. Don't wait to see this one. (id:37229)
Property Details
|
MLS® Number
|
X12143774 |
|
Property Type
|
Single Family |
|
Community Name
|
723 - South Glengarry (Charlottenburgh) Twp |
|
ParkingSpaceTotal
|
6 |
Building
|
BathroomTotal
|
2 |
|
BedroomsAboveGround
|
2 |
|
BedroomsTotal
|
2 |
|
Age
|
16 To 30 Years |
|
Amenities
|
Fireplace(s) |
|
Appliances
|
Garage Door Opener Remote(s), Water Heater, Blinds, Dishwasher |
|
ArchitecturalStyle
|
Raised Bungalow |
|
BasementDevelopment
|
Finished |
|
BasementType
|
Full (finished) |
|
ConstructionStyleAttachment
|
Detached |
|
CoolingType
|
Central Air Conditioning |
|
ExteriorFinish
|
Stone |
|
FireplacePresent
|
Yes |
|
FoundationType
|
Poured Concrete |
|
HeatingFuel
|
Natural Gas |
|
HeatingType
|
Forced Air |
|
StoriesTotal
|
1 |
|
SizeInterior
|
1,500 - 2,000 Ft2 |
|
Type
|
House |
Parking
Land
|
Acreage
|
No |
|
Sewer
|
Septic System |
|
SizeDepth
|
259 Ft ,2 In |
|
SizeFrontage
|
118 Ft ,1 In |
|
SizeIrregular
|
118.1 X 259.2 Ft |
|
SizeTotalText
|
118.1 X 259.2 Ft |
Rooms
| Level |
Type |
Length |
Width |
Dimensions |
|
Lower Level |
Recreational, Games Room |
10.3 m |
8.9 m |
10.3 m x 8.9 m |
|
Lower Level |
Bathroom |
3.6 m |
2.2 m |
3.6 m x 2.2 m |
|
Lower Level |
Utility Room |
6.1 m |
3.7 m |
6.1 m x 3.7 m |
|
Lower Level |
Other |
3.2 m |
2.2 m |
3.2 m x 2.2 m |
|
Main Level |
Kitchen |
6.1 m |
5.2 m |
6.1 m x 5.2 m |
|
Main Level |
Living Room |
4.4 m |
3.9 m |
4.4 m x 3.9 m |
|
Main Level |
Living Room |
4.3 m |
4.7 m |
4.3 m x 4.7 m |
|
Main Level |
Bedroom |
4.4 m |
6.7 m |
4.4 m x 6.7 m |
|
Main Level |
Bedroom |
4.1 m |
2.9 m |
4.1 m x 2.9 m |
|
Main Level |
Bathroom |
2.1 m |
3.4 m |
2.1 m x 3.4 m |
https://www.realtor.ca/real-estate/28302515/18267-samuel-drive-s-south-glengarry-723-south-glengarry-charlottenburgh-twp
































