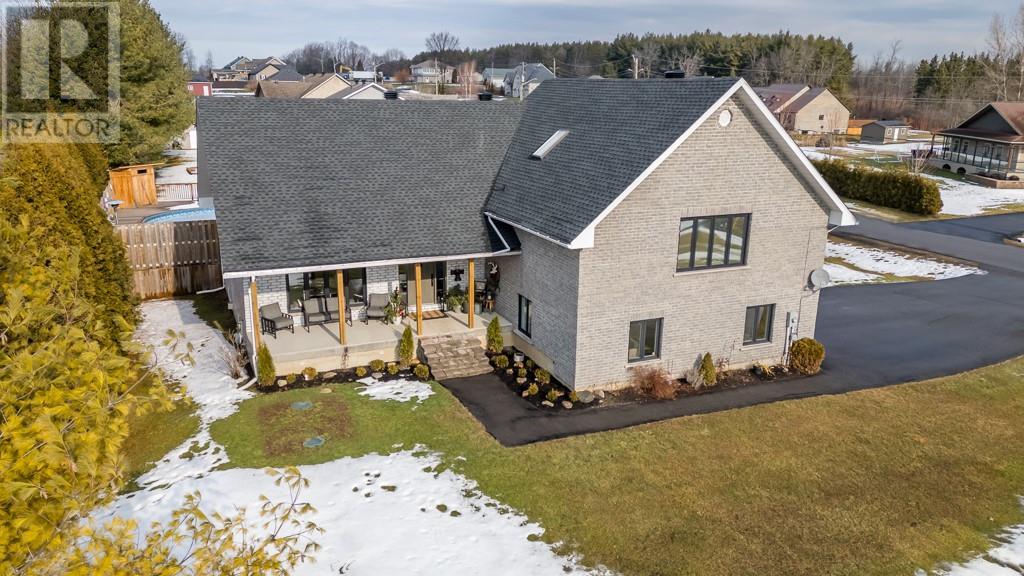6 Bedroom
4 Bathroom
Bungalow
Fireplace
Above Ground Pool
Central Air Conditioning
Forced Air
Landscaped
$979,000
PERFECT FAMILY HOME IN EXECUTIVE NEIGHBOURHOOD, THIS BUNGALOW FEATURES A MODERN OPEN CONCEPT LIVING-DINING -KITCHEN....BEAUTIFUL "CHEF" KITCHEN WITH GRANITE COUNTERTOPS AND STAINLESS STEEL APPLIANCES. PRIMARY BEDROOM WITH ENSUITE BATH, THERE IS AN IN-LAW SUITE WITH KITCHEN, LIVING, DINING AND BEDROOM, HAS 3 PC BATH, LAUNDRY. THE BASEMENT IS FINISHED WITH 2 ADDITIONAL BEDROOMS AND BATH....REAR YARD FEATURES HOT TUB, ABOVE GROUND POOL, AND HUGE DECK. CORNWALL ELECTRIC $2930.00, GAS $1,839.00, FOUNDATION IS BLUE MAX. MANY BEAUTIFUL UPDATES THROUGHOUT THIS HOME! JUST MINUTES TO 401 FOR EASY ACCESS AND MINUTES TO CORNWALL. Please Note: The inlaw suite could be rented at $1800 +/_ per month to supplement income enough to cover various expenses with this beautiful home. (id:37229)
Property Details
|
MLS® Number
|
1376904 |
|
Property Type
|
Single Family |
|
Neigbourhood
|
SAPPHIRE HILLS |
|
Amenities Near By
|
Golf Nearby, Recreation Nearby, Water Nearby |
|
Communication Type
|
Internet Access |
|
Easement
|
Unknown |
|
Features
|
Automatic Garage Door Opener |
|
Parking Space Total
|
8 |
|
Pool Type
|
Above Ground Pool |
|
Structure
|
Deck |
Building
|
Bathroom Total
|
4 |
|
Bedrooms Above Ground
|
3 |
|
Bedrooms Below Ground
|
3 |
|
Bedrooms Total
|
6 |
|
Appliances
|
Refrigerator, Dishwasher, Hood Fan, Stove, Blinds |
|
Architectural Style
|
Bungalow |
|
Basement Development
|
Finished |
|
Basement Type
|
Full (finished) |
|
Constructed Date
|
2006 |
|
Construction Material
|
Wood Frame |
|
Construction Style Attachment
|
Detached |
|
Cooling Type
|
Central Air Conditioning |
|
Exterior Finish
|
Brick, Vinyl |
|
Fireplace Present
|
Yes |
|
Fireplace Total
|
3 |
|
Fixture
|
Ceiling Fans |
|
Flooring Type
|
Hardwood |
|
Heating Fuel
|
Natural Gas |
|
Heating Type
|
Forced Air |
|
Stories Total
|
1 |
|
Size Exterior
|
2067 Sqft |
|
Type
|
House |
|
Utility Water
|
Drilled Well |
Parking
|
Attached Garage
|
|
|
Oversize
|
|
|
Surfaced
|
|
Land
|
Acreage
|
No |
|
Fence Type
|
Fenced Yard |
|
Land Amenities
|
Golf Nearby, Recreation Nearby, Water Nearby |
|
Landscape Features
|
Landscaped |
|
Size Depth
|
223 Ft ,7 In |
|
Size Frontage
|
129 Ft |
|
Size Irregular
|
0.66 |
|
Size Total
|
0.66 Ac |
|
Size Total Text
|
0.66 Ac |
|
Zoning Description
|
Residential |
Rooms
| Level |
Type |
Length |
Width |
Dimensions |
|
Second Level |
Family Room |
|
|
18'9" x 12'11" |
|
Second Level |
Kitchen |
|
|
11'10" x 8'1" |
|
Second Level |
Bedroom |
|
|
11'9" x 14'10" |
|
Basement |
Bedroom |
|
|
12'7" x 13'11" |
|
Basement |
Bedroom |
|
|
10'2" x 13'9" |
|
Basement |
Bedroom |
|
|
13'3" x 13'10" |
|
Basement |
Recreation Room |
|
|
18'7" x 20'1" |
|
Basement |
Den |
|
|
9'6" x 7'5" |
|
Basement |
Laundry Room |
|
|
9'0" x 7'8" |
|
Basement |
Utility Room |
|
|
10'2" x 17'6" |
|
Main Level |
Living Room |
|
|
13'8" x 13'11" |
|
Main Level |
Dining Room |
|
|
18'0" x 14'5" |
|
Main Level |
Kitchen |
|
|
14'3" x 10'5" |
|
Main Level |
Primary Bedroom |
|
|
13'8" x 13'10" |
|
Main Level |
Bedroom |
|
|
13'6" x 9'9" |
https://www.realtor.ca/real-estate/26512146/18274-samuel-drive-south-glengarry-sapphire-hills





























