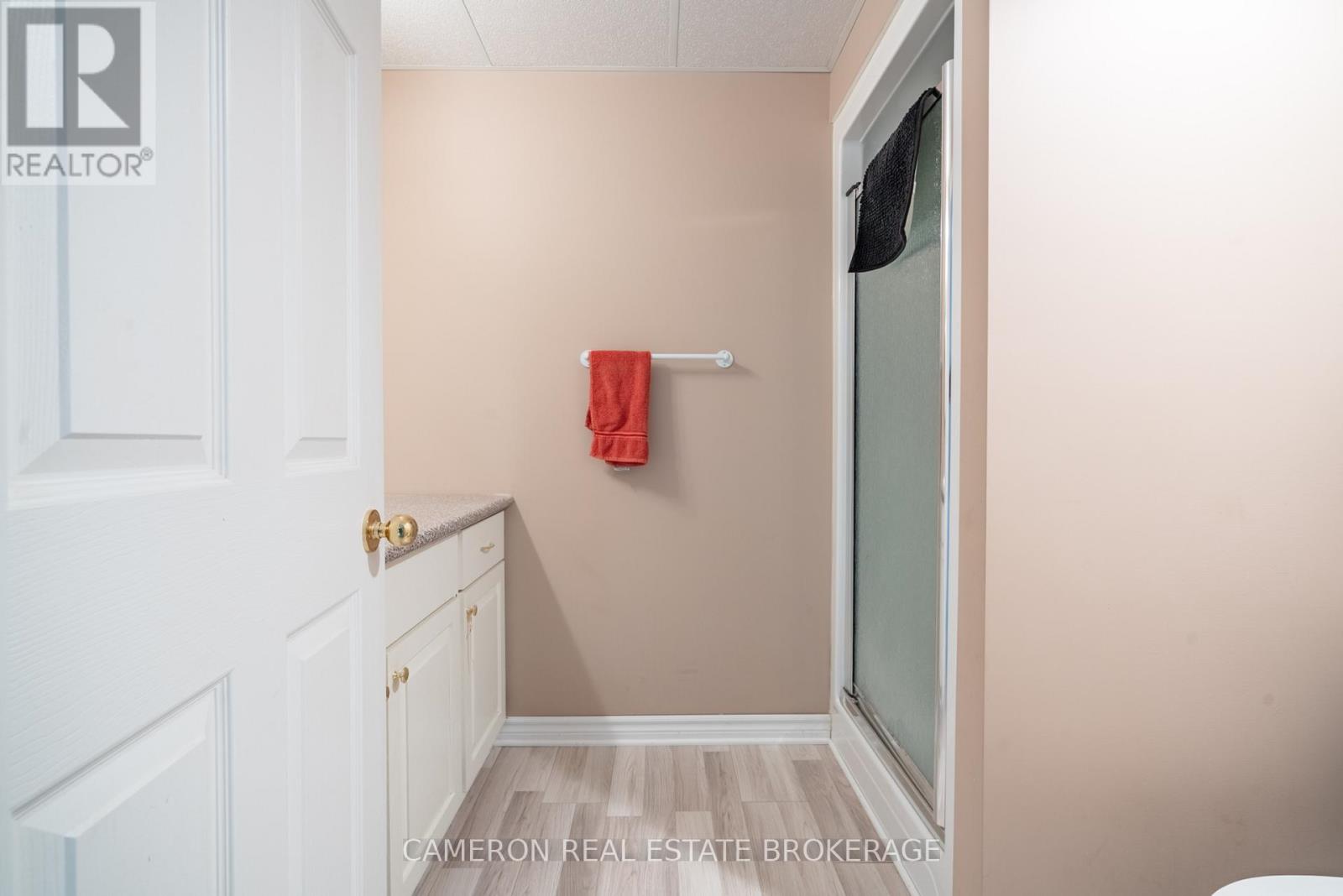3 Bedroom
2 Bathroom
1,100 - 1,500 ft2
Bungalow
Fireplace
Central Air Conditioning, Air Exchanger
Forced Air
$639,000
PRIVATE RESIDENTIAL FAMILY NEIGHBOURHOOD. One owner spacious custom finished 2+1 bedroom, 2 bath bungalow with double attached garage and double paved drive on a beautifully landscaped private lot. This family home is located on Lana Drive just east of Cornwall and within walking distance to the huge Glen Walter Municipal Regional Park and playground, the St Lawrence River and some of the best casual riverfront dining at the famous Blue Anchor. This home has been well maintained and the basement is finished with additional living area including a 3rd guest room/bedroom spacious family room/rec room, office and 3pc bath. The home is built on a private fully serviced lot backing onto undeveloped lands on both the rear and north lot line that is ideal for a new homeowner who wants and is looking for a home with a private setting. This property is available for possession anytime after January 15th/25 and is in move-in condition. Seller requires SPIS signed & submitted with all offer(s) and 2 business days irrevocable to review any/all offer(s). **** EXTRAS **** High ceiling height on the main floor and hardwood floors throughout most of the main level, 1 4pc and 1 3pc bath. Spectacular views of the rear yard from the family room area of the home. (id:37229)
Property Details
|
MLS® Number
|
X11881894 |
|
Property Type
|
Single Family |
|
Community Name
|
723 - South Glengarry (Charlottenburgh) Twp |
|
Features
|
Cul-de-sac, Irregular Lot Size, Level, Guest Suite |
|
ParkingSpaceTotal
|
4 |
|
Structure
|
Shed |
Building
|
BathroomTotal
|
2 |
|
BedroomsAboveGround
|
2 |
|
BedroomsBelowGround
|
1 |
|
BedroomsTotal
|
3 |
|
Amenities
|
Fireplace(s) |
|
Appliances
|
Water Meter, Garage Door Opener Remote(s), Dishwasher |
|
ArchitecturalStyle
|
Bungalow |
|
BasementDevelopment
|
Partially Finished |
|
BasementType
|
N/a (partially Finished) |
|
ConstructionStyleAttachment
|
Detached |
|
CoolingType
|
Central Air Conditioning, Air Exchanger |
|
ExteriorFinish
|
Brick, Stone |
|
FireplacePresent
|
Yes |
|
FireplaceTotal
|
1 |
|
FlooringType
|
Ceramic, Hardwood |
|
FoundationType
|
Poured Concrete |
|
HeatingFuel
|
Natural Gas |
|
HeatingType
|
Forced Air |
|
StoriesTotal
|
1 |
|
SizeInterior
|
1,100 - 1,500 Ft2 |
|
Type
|
House |
|
UtilityWater
|
Municipal Water |
Parking
Land
|
AccessType
|
Year-round Access |
|
Acreage
|
No |
|
Sewer
|
Sanitary Sewer |
|
SizeDepth
|
136 Ft ,10 In |
|
SizeFrontage
|
68 Ft |
|
SizeIrregular
|
68 X 136.9 Ft ; Lot Size Irregular |
|
SizeTotalText
|
68 X 136.9 Ft ; Lot Size Irregular|under 1/2 Acre |
|
ZoningDescription
|
Residential |
Rooms
| Level |
Type |
Length |
Width |
Dimensions |
|
Basement |
Utility Room |
3.69 m |
6.4 m |
3.69 m x 6.4 m |
|
Basement |
Recreational, Games Room |
5.86 m |
10.44 m |
5.86 m x 10.44 m |
|
Basement |
Office |
2.75 m |
3.32 m |
2.75 m x 3.32 m |
|
Basement |
Bedroom 3 |
4.45 m |
3.82 m |
4.45 m x 3.82 m |
|
Main Level |
Foyer |
2.23 m |
1.94 m |
2.23 m x 1.94 m |
|
Main Level |
Living Room |
3.68 m |
5.15 m |
3.68 m x 5.15 m |
|
Main Level |
Dining Room |
3.68 m |
2.32 m |
3.68 m x 2.32 m |
|
Main Level |
Kitchen |
5.66 m |
2.83 m |
5.66 m x 2.83 m |
|
Main Level |
Family Room |
4.66 m |
2.32 m |
4.66 m x 2.32 m |
|
Main Level |
Primary Bedroom |
4.17 m |
4.7 m |
4.17 m x 4.7 m |
|
Main Level |
Bedroom 2 |
3.81 m |
3.62 m |
3.81 m x 3.62 m |
Utilities
|
Cable
|
Installed |
|
Sewer
|
Installed |
https://www.realtor.ca/real-estate/27713713/18354-lana-drive-south-glengarry-723-south-glengarry-charlottenburgh-twp
































