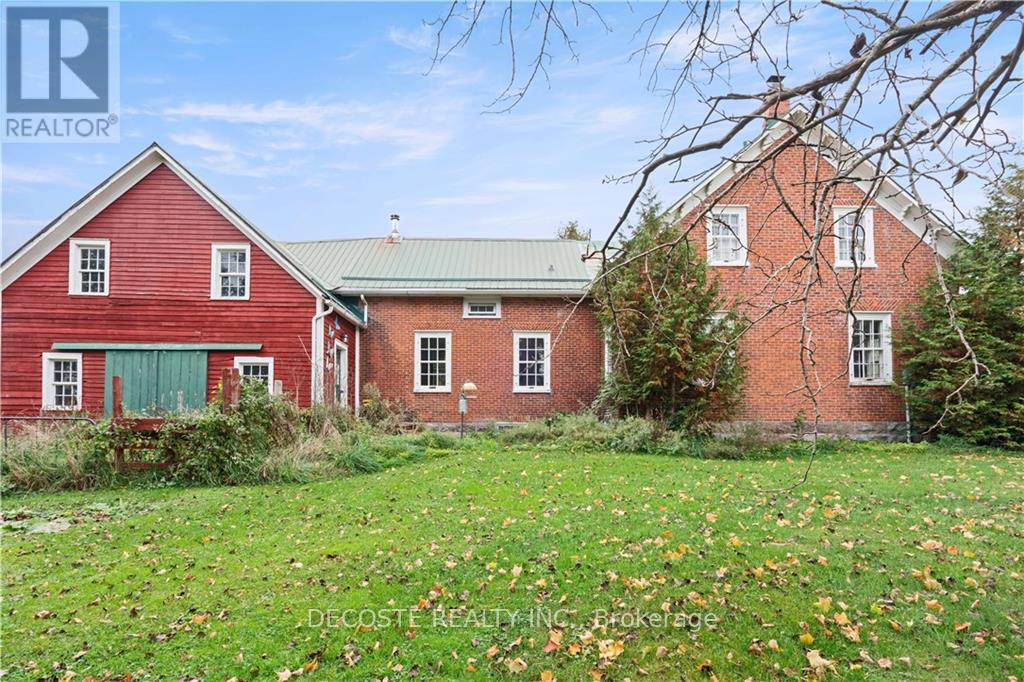4 Bedroom
3 Bathroom
2,500 - 3,000 ft2
Fireplace
Hot Water Radiator Heat
$375,000
SOLD conditional until the Seller completes the severance. This home is sure to steal your heart! Located in the small hamlet of Dalkeith, this century home has looked out over the countryside since 1860. Come visit this large home with beautiful, original woodwork, staircase and floors. It isn't often that you will find a country gem like this one. The property will include approximately 2 acres and perennial gardens. Inside, find a large living-dining room with fireplace on the main floor, plus two extra rooms and an extra-large kitchen, powder room, plus a large front hall and a gracious staircase leading upstairs. Discover a cute courtyard beside the kitchen while another door leads into the attached barn/stable area, with second-storey loft area. Upstairs: a full bath, a big bedroom at the rear of the house, plus two bedrooms in main part of house (originally three bedrooms; two were made into one) with a wood-burning stove in the large bedroom. Sale is subject severance. (id:37229)
Property Details
|
MLS® Number
|
X9524231 |
|
Property Type
|
Single Family |
|
Community Name
|
721 - North Glengarry (Lochiel) Twp |
|
ParkingSpaceTotal
|
10 |
Building
|
BathroomTotal
|
3 |
|
BedroomsAboveGround
|
4 |
|
BedroomsTotal
|
4 |
|
BasementDevelopment
|
Unfinished |
|
BasementType
|
Full (unfinished) |
|
ConstructionStyleAttachment
|
Detached |
|
ExteriorFinish
|
Brick |
|
FireplacePresent
|
Yes |
|
FoundationType
|
Concrete |
|
HalfBathTotal
|
1 |
|
HeatingFuel
|
Oil |
|
HeatingType
|
Hot Water Radiator Heat |
|
StoriesTotal
|
2 |
|
SizeInterior
|
2,500 - 3,000 Ft2 |
|
Type
|
House |
|
UtilityWater
|
Drilled Well |
Parking
Land
|
Acreage
|
No |
|
Sewer
|
Septic System |
|
SizeDepth
|
340 Ft |
|
SizeFrontage
|
260 Ft |
|
SizeIrregular
|
260 X 340 Ft ; 1 |
|
SizeTotalText
|
260 X 340 Ft ; 1|1/2 - 1.99 Acres |
|
ZoningDescription
|
Residential |
Rooms
| Level |
Type |
Length |
Width |
Dimensions |
|
Second Level |
Bedroom |
4.85 m |
5.46 m |
4.85 m x 5.46 m |
|
Second Level |
Primary Bedroom |
3.91 m |
8.02 m |
3.91 m x 8.02 m |
|
Second Level |
Bedroom |
3.88 m |
3.5 m |
3.88 m x 3.5 m |
|
Second Level |
Bathroom |
2.38 m |
4.41 m |
2.38 m x 4.41 m |
|
Main Level |
Living Room |
3.88 m |
8.02 m |
3.88 m x 8.02 m |
|
Main Level |
Kitchen |
4.85 m |
7.44 m |
4.85 m x 7.44 m |
|
Main Level |
Bedroom |
3.83 m |
3.6 m |
3.83 m x 3.6 m |
|
Main Level |
Bedroom |
3.83 m |
4.31 m |
3.83 m x 4.31 m |
|
Main Level |
Bathroom |
1.16 m |
1.65 m |
1.16 m x 1.65 m |
https://www.realtor.ca/real-estate/27582900/1851-dalkeith-road-north-glengarry-721-north-glengarry-lochiel-twp
































